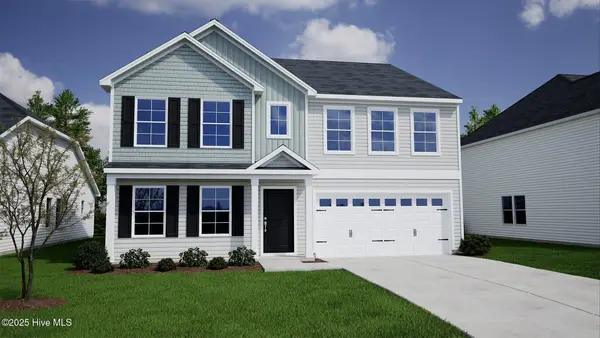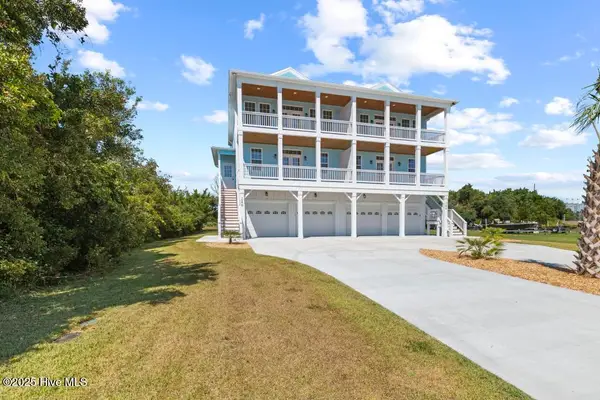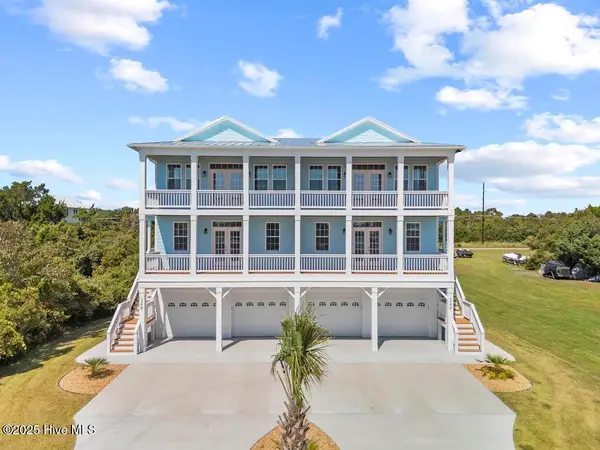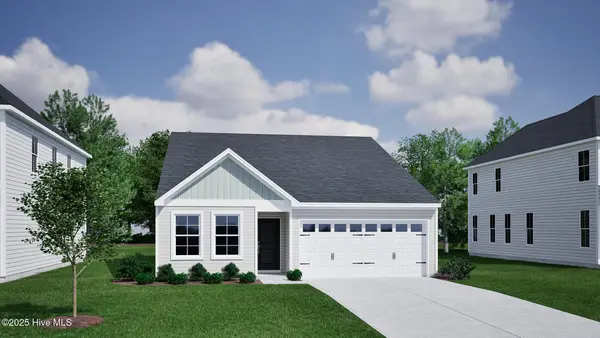211 Fannie Creek Lane, Sneads Ferry, NC 28460
Local realty services provided by:Better Homes and Gardens Real Estate Elliott Coastal Living
211 Fannie Creek Lane,Sneads Ferry, NC 28460
$1,100,000
- 3 Beds
- 2 Baths
- 1,840 sq. ft.
- Single family
- Active
Listed by:kim oliver-kingrey
Office:exp realty
MLS#:100513369
Source:NC_CCAR
Price summary
- Price:$1,100,000
- Price per sq. ft.:$597.83
About this home
Welcome to this unique waterfront escape in Sneads Ferry! Tucked away on a private peninsula, this character filled coastal A-frame home offers the ultimate blend of modern upgrades, coastal charm, and an access to a true paradise. Boasting sweeping, unobstructed views of the New River, Fannie Creek and Courthouse Bay, this retreat is a truly a rare find with 500(+/-) feet of waterfront for easy navigation to the ICWW and Ocean.
Inside is an open-concept design flooded with natural light, panoramic views and stylish finishes throughout. The fully updated systems ensure comfort and efficiency for years to come. Whether you're relaxing indoors or entertaining outside, this home was designed to maximize its breathtaking surroundings.
Water lovers will appreciate the TWO private docks, perfect for boating, fishing, or simply soaking in the views. The large, prewired shed is ready for your workshop, studio, or storage needs. A screened porch for additional living space and a circle driveway with generous parking and gated entry adds convenience, privacy, and curb appeal.
Located just minutes from the back gate of Camp Lejeune, this one-of-a-kind property is ideal as a year-round residence, vacation getaway, or investment opportunity. Don't miss this chance!
Contact an agent
Home facts
- Year built:1974
- Listing ID #:100513369
- Added:110 day(s) ago
- Updated:October 01, 2025 at 10:24 AM
Rooms and interior
- Bedrooms:3
- Total bathrooms:2
- Full bathrooms:2
- Living area:1,840 sq. ft.
Heating and cooling
- Heating:Heat Pump, Heating
Structure and exterior
- Roof:Architectural Shingle
- Year built:1974
- Building area:1,840 sq. ft.
- Lot area:0.99 Acres
Schools
- High school:Dixon
- Middle school:Dixon
- Elementary school:Dixon
Utilities
- Water:County Water, Municipal Water Available, Water Connected
Finances and disclosures
- Price:$1,100,000
- Price per sq. ft.:$597.83
- Tax amount:$3,209 (2025)
New listings near 211 Fannie Creek Lane
 $487,544Pending6 beds 5 baths3,049 sq. ft.
$487,544Pending6 beds 5 baths3,049 sq. ft.800 Schoolfield Drive, Sneads Ferry, NC 28460
MLS# 100522934Listed by: MUNGO HOMES- New
 $549,000Active4 beds 3 baths1,684 sq. ft.
$549,000Active4 beds 3 baths1,684 sq. ft.244 Grandview Drive, Sneads Ferry, NC 28460
MLS# 100533319Listed by: KELLER WILLIAMS TRANSITION - New
 $549,000Active4 beds 3 baths1,684 sq. ft.
$549,000Active4 beds 3 baths1,684 sq. ft.246 Grandview Drive, Sneads Ferry, NC 28460
MLS# 100533326Listed by: KELLER WILLIAMS TRANSITION - New
 $329,805Active3 beds 2 baths1,500 sq. ft.
$329,805Active3 beds 2 baths1,500 sq. ft.813 Schoolfield Drive, Sneads Ferry, NC 28460
MLS# 100533152Listed by: MUNGO HOMES - New
 $1,200,000Active16.77 Acres
$1,200,000Active16.77 Acres917 Old Folkstone Road, Sneads Ferry, NC 28460
MLS# 100532853Listed by: BLUECOAST REALTY CORPORATION - New
 $220,000Active2 beds 1 baths992 sq. ft.
$220,000Active2 beds 1 baths992 sq. ft.122 Clay Hill Road, Sneads Ferry, NC 28460
MLS# 100532423Listed by: BERKSHIRE HATHAWAY HOMESERVICES CAROLINA PREMIER PROPERTIES - New
 $345,000Active4 beds 2 baths1,856 sq. ft.
$345,000Active4 beds 2 baths1,856 sq. ft.216 Peggys Trace, Sneads Ferry, NC 28460
MLS# 100532060Listed by: COLDWELL BANKER SEA COAST ADVANTAGE-HAMPSTEAD - New
 $375,785Active3 beds 2 baths1,727 sq. ft.
$375,785Active3 beds 2 baths1,727 sq. ft.810 Schoolfield Drive, Sneads Ferry, NC 28460
MLS# 100531982Listed by: MUNGO HOMES - New
 $359,685Active3 beds 2 baths1,708 sq. ft.
$359,685Active3 beds 2 baths1,708 sq. ft.811 Schoolfield Drive, Sneads Ferry, NC 28460
MLS# 100531972Listed by: MUNGO HOMES - New
 $355,000Active3 beds 2 baths1,723 sq. ft.
$355,000Active3 beds 2 baths1,723 sq. ft.103 Grangers Court, Sneads Ferry, NC 28460
MLS# 100531791Listed by: COLDWELL BANKER SEA COAST ADVANTAGE-HAMPSTEAD
