244 Grandview Drive, Sneads Ferry, NC 28460
Local realty services provided by:Better Homes and Gardens Real Estate Lifestyle Property Partners
244 Grandview Drive,Sneads Ferry, NC 28460
$549,000
- 4 Beds
- 3 Baths
- 1,684 sq. ft.
- Townhouse
- Active
Listed by: realist homes, brigit clevenger
Office: keller williams transition
MLS#:100533319
Source:NC_CCAR
Price summary
- Price:$549,000
- Price per sq. ft.:$326.01
About this home
This beautifully crafted home is by OTBX Builders - a custom builder bringing years of experience and unmatched quality of construction to Sneads Ferry!! Not only is the home located in an area with easy access to any island amenities you could wish for, the craftsmanship is visible throughout: metal roofing, Hardi plank siding, custom wood cabinets, plank flooring, stunning wood trim, marble tile, granite countertops throughout, upgraded lighting, wood shelving in closets, built to maximize the coastal sunlight, vaulted ceilings, a massive garage, spacious lot, AND there is even an elevator going in shortly!!! The versatile floor-plan offers 4 bedrooms, 3 full baths, closets that you will not find elsewhere, a laundry closet, privacy for the luxurious master retreat, and tranquil views of the ICWW from the expansive decks. Other details: no trusses used only stick built, No HOA, No city tax, on sewer so option for a pool, fencing optional, builders warranty comes with the home, and parking for 4 or more. All that is left is for you to own this master piece and to create your dream come true!!!
Contact an agent
Home facts
- Year built:2025
- Listing ID #:100533319
- Added:45 day(s) ago
- Updated:November 14, 2025 at 11:30 AM
Rooms and interior
- Bedrooms:4
- Total bathrooms:3
- Full bathrooms:3
- Living area:1,684 sq. ft.
Heating and cooling
- Cooling:Heat Pump
- Heating:Electric, Heat Pump, Heating
Structure and exterior
- Roof:Metal
- Year built:2025
- Building area:1,684 sq. ft.
- Lot area:0.16 Acres
Schools
- High school:Dixon
- Middle school:Dixon
- Elementary school:Dixon
Utilities
- Water:Community Water Available, Water Connected
- Sewer:Sewer Connected
Finances and disclosures
- Price:$549,000
- Price per sq. ft.:$326.01
New listings near 244 Grandview Drive
- New
 Listed by BHGRE$195,000Active3 beds 2 baths1,012 sq. ft.
Listed by BHGRE$195,000Active3 beds 2 baths1,012 sq. ft.206 Dunn Road, Sneads Ferry, NC 28460
MLS# 100540501Listed by: BETTER HOMES AND GARDENS REAL ESTATE TREASURE 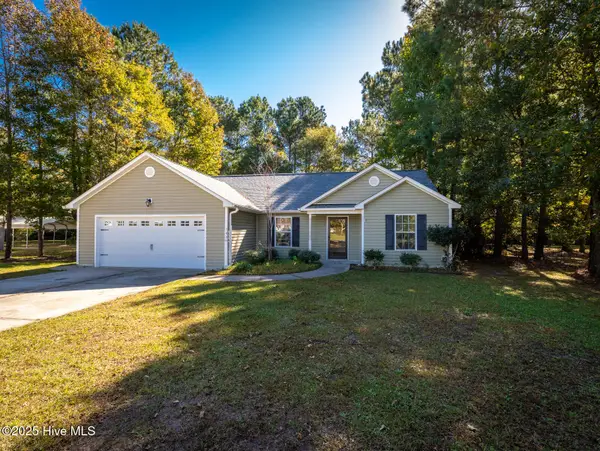 $295,000Pending3 beds 2 baths1,630 sq. ft.
$295,000Pending3 beds 2 baths1,630 sq. ft.1436 Old Folkstone Road, Sneads Ferry, NC 28460
MLS# 100539940Listed by: EXP REALTY- New
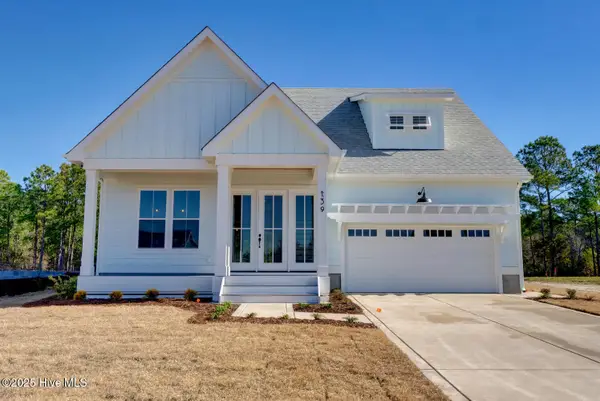 $869,000Active3 beds 3 baths2,422 sq. ft.
$869,000Active3 beds 3 baths2,422 sq. ft.209 Creek View Circle, Sneads Ferry, NC 28460
MLS# 100539915Listed by: RE/MAX EXECUTIVE - New
 $419,900Active4 beds 3 baths2,407 sq. ft.
$419,900Active4 beds 3 baths2,407 sq. ft.535 Transom Way, Sneads Ferry, NC 28460
MLS# 100539919Listed by: CENTURY 21 COASTAL ADVANTAGE - Open Sun, 2 to 4pmNew
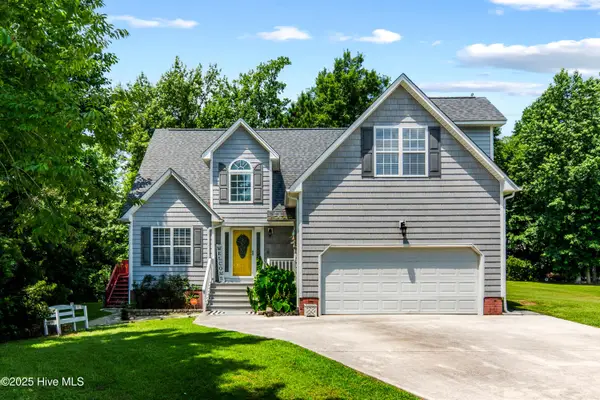 $365,000Active3 beds 3 baths1,859 sq. ft.
$365,000Active3 beds 3 baths1,859 sq. ft.902 Charleston Place, Sneads Ferry, NC 28460
MLS# 100539843Listed by: COLDWELL BANKER SEA COAST ADVANTAGE - JACKSONVILLE - New
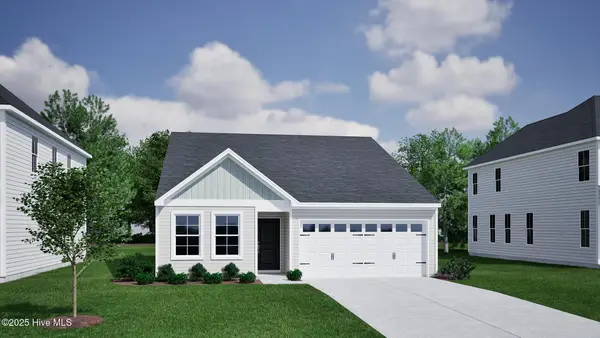 $339,938Active3 beds 2 baths1,500 sq. ft.
$339,938Active3 beds 2 baths1,500 sq. ft.827 Schoolfield Drive, Sneads Ferry, NC 28460
MLS# 100539601Listed by: MUNGO HOMES 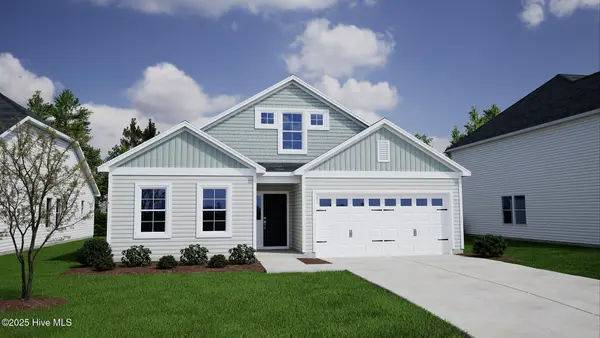 $379,036Active4 beds 3 baths2,027 sq. ft.
$379,036Active4 beds 3 baths2,027 sq. ft.806 Schoolfield Drive, Sneads Ferry, NC 28460
MLS# 100523347Listed by: MUNGO HOMES- New
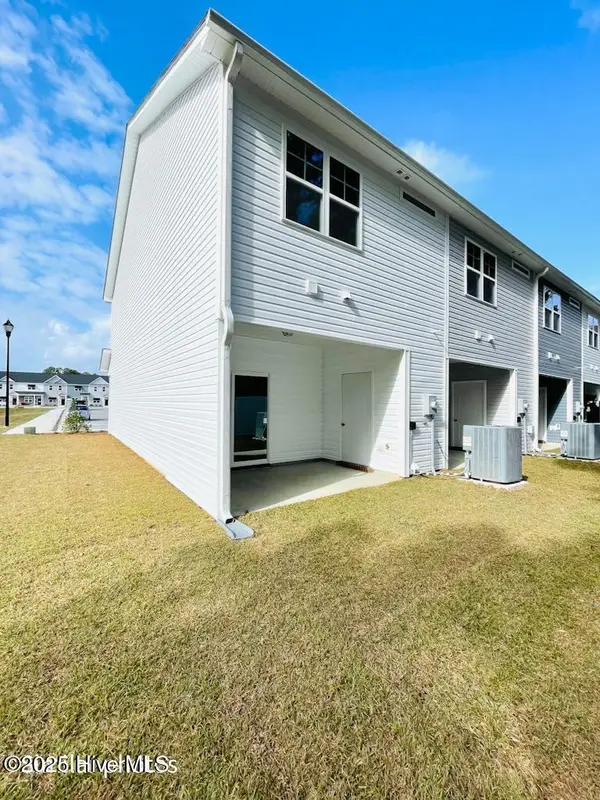 $254,900Active2 beds 3 baths1,137 sq. ft.
$254,900Active2 beds 3 baths1,137 sq. ft.724 Cross Bridge Way, Sneads Ferry, NC 28460
MLS# 100539560Listed by: BERKSHIRE HATHAWAY HOMESERVICES CAROLINA PREMIER PROPERTIES  $459,561Active6 beds 5 baths3,049 sq. ft.
$459,561Active6 beds 5 baths3,049 sq. ft.807 Schoolfield Drive, Sneads Ferry, NC 28460
MLS# 100523346Listed by: MUNGO HOMES- New
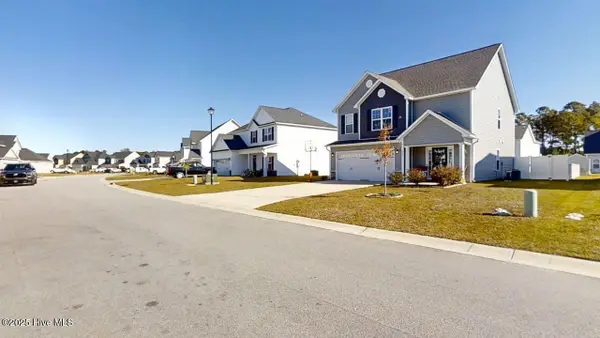 $365,602Active3 beds 3 baths1,806 sq. ft.
$365,602Active3 beds 3 baths1,806 sq. ft.437 Nantucket Trail, Sneads Ferry, NC 28460
MLS# 100539509Listed by: KELLER WILLIAMS INNOVATE - JAX
