310 Celtic Ash Street, Sneads Ferry, NC 28460
Local realty services provided by:Better Homes and Gardens Real Estate Elliott Coastal Living
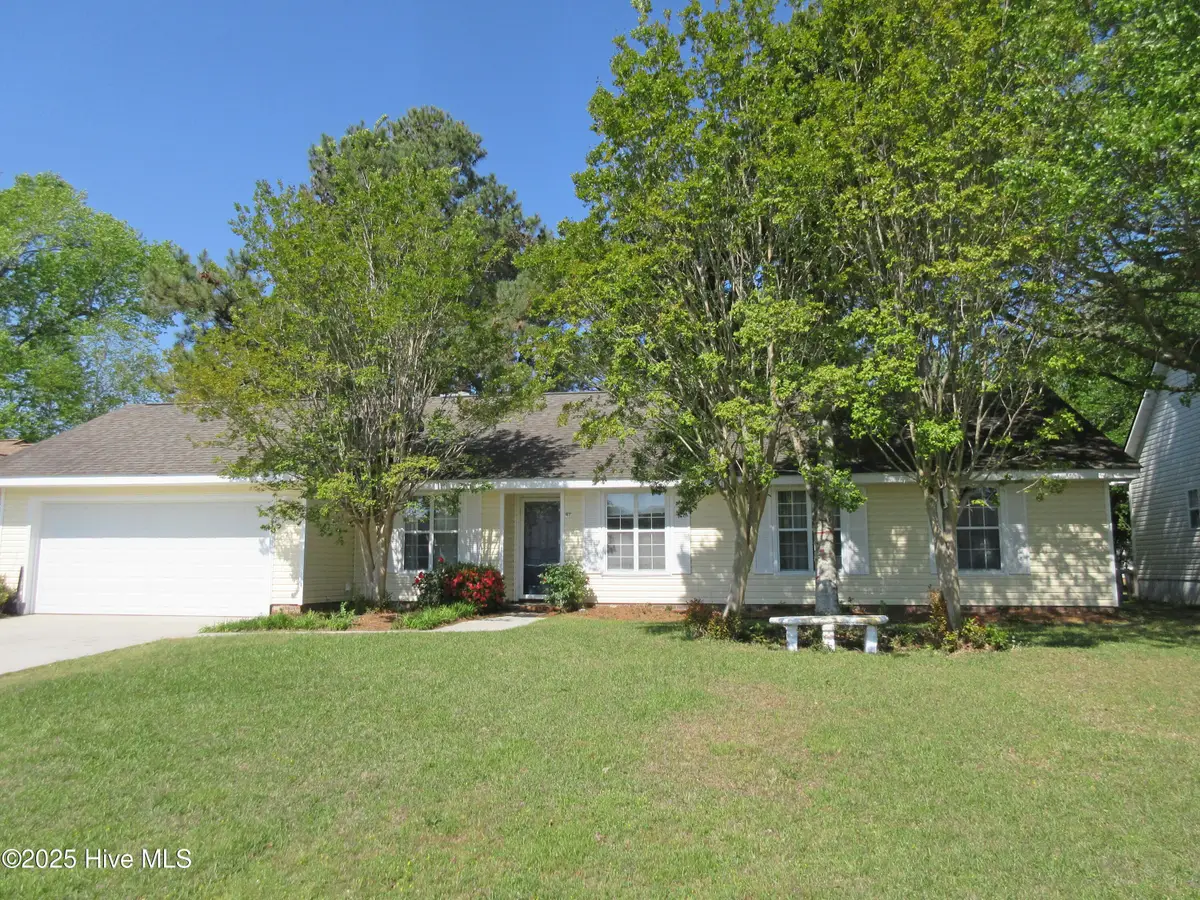
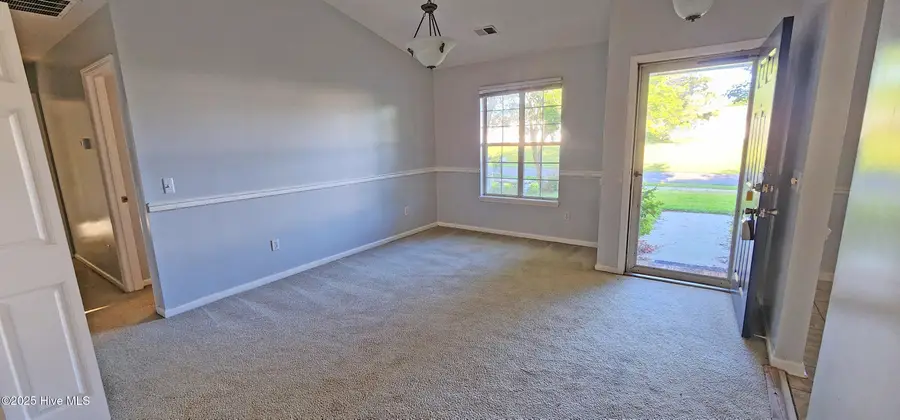

310 Celtic Ash Street,Sneads Ferry, NC 28460
$299,900
- 3 Beds
- 2 Baths
- 1,433 sq. ft.
- Single family
- Active
Listed by:scott furtney
Office:wise group realty inc
MLS#:100521012
Source:NC_CCAR
Price summary
- Price:$299,900
- Price per sq. ft.:$209.28
About this home
NEW PRICE!!! A HOME YOU'LL BE PROUD TO OWN....Welcome to the Highly Sought After Escoba Bay Community!!! This Single Story 3 Bedroom, 2 Bath Home offers the Perfect Blend of Comfort, Convenience, and Coastal Charm. Spacious Living Area with Vaulted Ceiling & Fireplace, Kitchen with White Appliances, Primary Suite with Private Bath, Two additional Bedrooms Ideal for Guests or a Home Office, Fenced Backyard Offering Plenty of Space for Pets, Entertaining, or Relaxing Evenings, and a 2 Car Attached Garage. The Community Offers A Pool, Clubhouse, Boat Ramp, Stables & Storage Lot for Your Boats, Jet Skis or Trailers. Located A Short Distance to the Beaches of Topsail Isle, MARSOC, & the Sneads Ferry Gate to Camp Lejeune. Please Call or Text for more info. SELLER Offering $5000 use as you Choose With an Acceptable offer!!
Contact an agent
Home facts
- Year built:1987
- Listing Id #:100521012
- Added:65 day(s) ago
- Updated:August 16, 2025 at 10:16 AM
Rooms and interior
- Bedrooms:3
- Total bathrooms:2
- Full bathrooms:2
- Living area:1,433 sq. ft.
Heating and cooling
- Cooling:Central Air
- Heating:Electric, Forced Air, Heating
Structure and exterior
- Roof:Architectural Shingle
- Year built:1987
- Building area:1,433 sq. ft.
- Lot area:0.23 Acres
Schools
- High school:Dixon
- Middle school:Dixon
- Elementary school:Dixon
Utilities
- Water:Municipal Water Available, Water Connected
- Sewer:Sewer Connected
Finances and disclosures
- Price:$299,900
- Price per sq. ft.:$209.28
- Tax amount:$1,315 (2023)
New listings near 310 Celtic Ash Street
- New
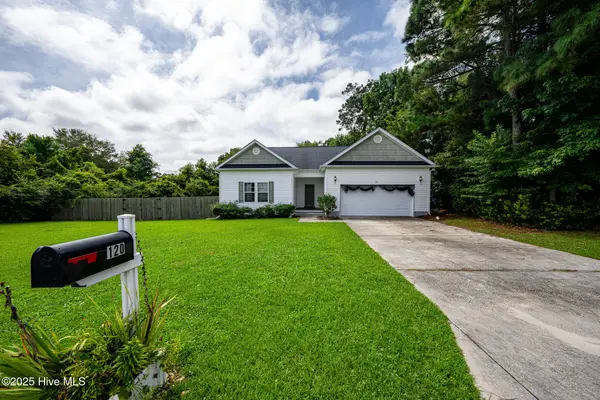 $299,900Active3 beds 2 baths1,580 sq. ft.
$299,900Active3 beds 2 baths1,580 sq. ft.120 Secretariat Drive, Sneads Ferry, NC 28460
MLS# 100525344Listed by: RE/MAX EXECUTIVE - New
 $528,000Active3 beds 3 baths2,086 sq. ft.
$528,000Active3 beds 3 baths2,086 sq. ft.355 Landon Lane, Sneads Ferry, NC 28460
MLS# 100525332Listed by: RE/MAX EXECUTIVE - New
 $270,000Active3 beds 2 baths1,142 sq. ft.
$270,000Active3 beds 2 baths1,142 sq. ft.119 Lawndale Lane, Sneads Ferry, NC 28460
MLS# 100525270Listed by: COLDWELL BANKER SEA COAST ADVANTAGE - New
 $359,900Active4 beds 3 baths2,104 sq. ft.
$359,900Active4 beds 3 baths2,104 sq. ft.765 Jim Grant Avenue, Sneads Ferry, NC 28460
MLS# 100525216Listed by: REALTY ONE GROUP AFFINITY - New
 $96,900Active0.96 Acres
$96,900Active0.96 Acres171 Evergreen Forest Court, Sneads Ferry, NC 28460
MLS# 100525150Listed by: RE/MAX EXECUTIVE - New
 $445,000Active3 beds 3 baths2,525 sq. ft.
$445,000Active3 beds 3 baths2,525 sq. ft.706 Daniel Lindsey Court, Sneads Ferry, NC 28460
MLS# 100525059Listed by: INTRACOASTAL REALTY CORP. - New
 $425,000Active4 beds 3 baths2,448 sq. ft.
$425,000Active4 beds 3 baths2,448 sq. ft.513 Transom Way, Sneads Ferry, NC 28460
MLS# 100524899Listed by: COLDWELL BANKER SEA COAST ADVANTAGE - New
 $315,000Active3 beds 2 baths1,742 sq. ft.
$315,000Active3 beds 2 baths1,742 sq. ft.1306 Old Folkstone Road, Sneads Ferry, NC 28460
MLS# 100524761Listed by: BETTER HOMES AND GARDENS REAL ESTATE TREASURE - New
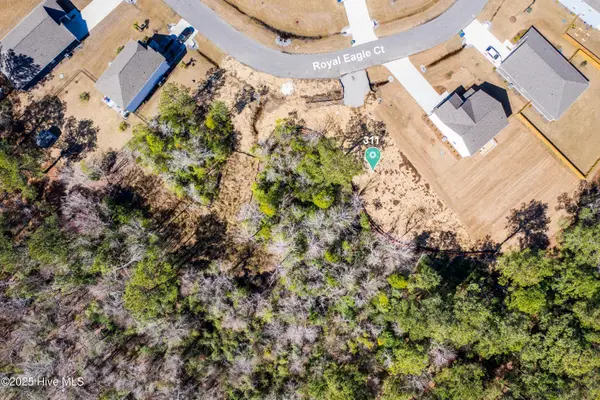 $79,900Active0.51 Acres
$79,900Active0.51 Acres311 Royal Eagle Court, Sneads Ferry, NC 28460
MLS# 100524655Listed by: RE/MAX EXECUTIVE - Open Sat, 12 to 2pmNew
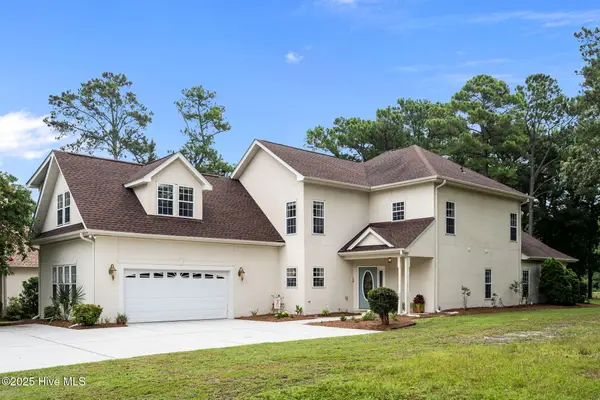 $575,000Active3 beds 4 baths3,091 sq. ft.
$575,000Active3 beds 4 baths3,091 sq. ft.1008 Mill Run Road, Sneads Ferry, NC 28460
MLS# 100524687Listed by: EXP REALTY LLC - C
