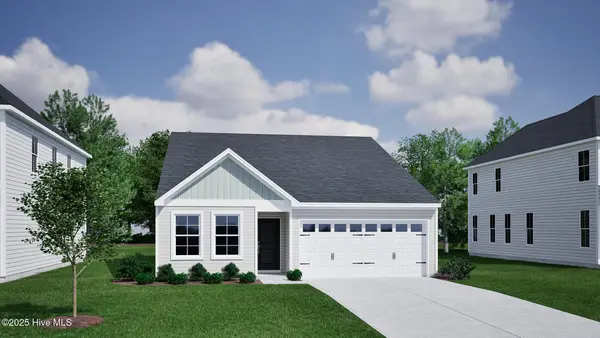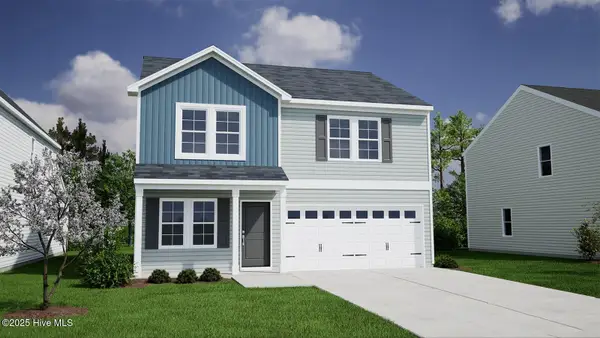315 Whirlaway Boulevard, Sneads Ferry, NC 28460
Local realty services provided by:Better Homes and Gardens Real Estate Elliott Coastal Living
315 Whirlaway Boulevard,Sneads Ferry, NC 28460
$309,900
- 3 Beds
- 2 Baths
- 1,502 sq. ft.
- Single family
- Pending
Listed by:the chasity debarber team
Office:realty one group affinity
MLS#:100510443
Source:NC_CCAR
Price summary
- Price:$309,900
- Price per sq. ft.:$206.32
About this home
Coastal Comfort Meets Everyday Convenience!
Seller Offering $5000. use as you choose!!!! Get ready to fall in love with this charming 3 bedroom, 2 bath home that's got all the good vibes and none of the stress! Freshly painted with stylish LVP flooring throughout, this home is as low-maintenance as it is beautiful.
Step into the open-concept living space where a cozy fireplace sets the scene for movie nights or lazy Sunday mornings. The oversized master suite is your new happy place—featuring a walk-in closet, double vanity, and a dreamy bathroom with a separate tub and shower for ultimate relaxation.
You'll love the spacious full laundry room, making chores feel just a little bit easier—and a whole lot more organized!
Need outdoor space? The fenced-in yard is perfect for BBQs, pets, or letting the kids run wild. Plus, the metal roof adds peace of mind and extra durability for years to come.
Located just 5 minutes from the back gate of Camp Lejeune and 10 minutes to Stone Bay, the beach, and all your favorite shopping spots—this home makes life easy. And with a neighborhood pool and private boat launch, you've got staycation vibes all year long!
Don't wait—homes like this don't stay on the market long. Come see it for yourself and picture life here!
Contact an agent
Home facts
- Year built:2004
- Listing ID #:100510443
- Added:122 day(s) ago
- Updated:September 29, 2025 at 07:46 AM
Rooms and interior
- Bedrooms:3
- Total bathrooms:2
- Full bathrooms:2
- Living area:1,502 sq. ft.
Heating and cooling
- Cooling:Central Air
- Heating:Electric, Heat Pump, Heating
Structure and exterior
- Roof:Shingle
- Year built:2004
- Building area:1,502 sq. ft.
- Lot area:0.18 Acres
Schools
- High school:Dixon
- Middle school:Dixon
- Elementary school:Dixon
Finances and disclosures
- Price:$309,900
- Price per sq. ft.:$206.32
- Tax amount:$1,460 (2023)
New listings near 315 Whirlaway Boulevard
- New
 $329,805Active3 beds 2 baths1,500 sq. ft.
$329,805Active3 beds 2 baths1,500 sq. ft.813 Schoolfield Drive, Sneads Ferry, NC 28460
MLS# 100533152Listed by: MUNGO HOMES - New
 $1,200,000Active16.77 Acres
$1,200,000Active16.77 Acres917 Old Folkstone Road, Sneads Ferry, NC 28460
MLS# 100532853Listed by: BLUECOAST REALTY CORPORATION - New
 $220,000Active2 beds 1 baths992 sq. ft.
$220,000Active2 beds 1 baths992 sq. ft.122 Clay Hill Road, Sneads Ferry, NC 28460
MLS# 100532423Listed by: BERKSHIRE HATHAWAY HOMESERVICES CAROLINA PREMIER PROPERTIES - New
 $345,000Active4 beds 2 baths1,856 sq. ft.
$345,000Active4 beds 2 baths1,856 sq. ft.216 Peggys Trace, Sneads Ferry, NC 28460
MLS# 100532060Listed by: COLDWELL BANKER SEA COAST ADVANTAGE-HAMPSTEAD - New
 $375,785Active3 beds 2 baths1,727 sq. ft.
$375,785Active3 beds 2 baths1,727 sq. ft.810 Schoolfield Drive, Sneads Ferry, NC 28460
MLS# 100531982Listed by: MUNGO HOMES - New
 $359,685Active3 beds 2 baths1,708 sq. ft.
$359,685Active3 beds 2 baths1,708 sq. ft.811 Schoolfield Drive, Sneads Ferry, NC 28460
MLS# 100531972Listed by: MUNGO HOMES - New
 $355,000Active3 beds 2 baths1,723 sq. ft.
$355,000Active3 beds 2 baths1,723 sq. ft.103 Grangers Court, Sneads Ferry, NC 28460
MLS# 100531791Listed by: COLDWELL BANKER SEA COAST ADVANTAGE-HAMPSTEAD  $423,000Active3 beds 2 baths2,015 sq. ft.
$423,000Active3 beds 2 baths2,015 sq. ft.124 Regatta Way, Sneads Ferry, NC 28460
MLS# 100531216Listed by: COLDWELL BANKER SEA COAST ADVANTAGE $351,921Active4 beds 3 baths1,786 sq. ft.
$351,921Active4 beds 3 baths1,786 sq. ft.809 Schoolfield Drive, Sneads Ferry, NC 28460
MLS# 100530990Listed by: MUNGO HOMES $164,900Active2.3 Acres
$164,900Active2.3 Acres0 Turkey Point Road, Sneads Ferry, NC 28460
MLS# 100530909Listed by: CHOSEN REALTY OF NC
