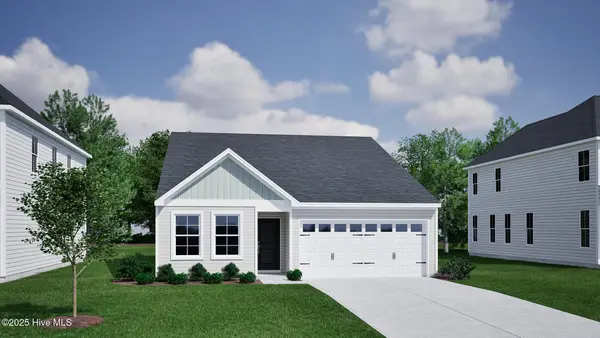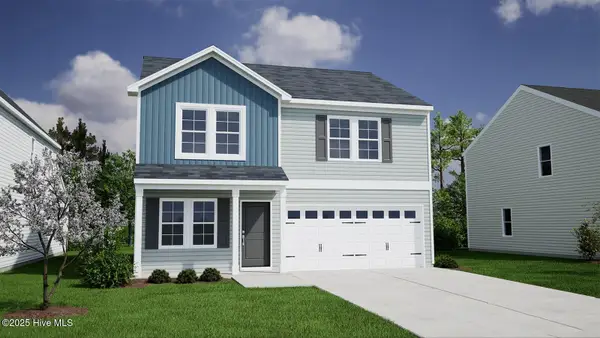324 Windmill Light Way, Sneads Ferry, NC 28460
Local realty services provided by:Better Homes and Gardens Real Estate Elliott Coastal Living
324 Windmill Light Way,Sneads Ferry, NC 28460
$370,000
- 4 Beds
- 3 Baths
- 2,230 sq. ft.
- Single family
- Pending
Listed by:courtney j carter
Office:courtney carter homes, llc.
MLS#:100514297
Source:NC_CCAR
Price summary
- Price:$370,000
- Price per sq. ft.:$165.92
About this home
Ask us about a great VA Assumption on this home! This lovely 4 bed, 2.5 bath, 2 story home is just what you've been looking for. This home has been freshly painted and is mere minutes from the back gate of Camp Lejeune and from Stone Bay! The covered front porch welcomes you in to the foyer. With the dining room to the side, and the spacious living room complete with a cozy fireplace straight ahead. The kitchen features gorgeous staggered cabinets, stainless steel appliances, an island, a large pantry, and an eat in breakfast nook area. Upstairs you will find the primary suite boasting a tray ceiling, huge walk in closet, and a lovely en suite bath. The other three bedrooms are all big and share another nice full bath. The laundry room is also located upstairs for convenience. The covered back porch and extended back patio are perfect for relaxing while firing up the grill and the privacy fenced back yard provides the perfect oasis for your new Carolina home.
Contact an agent
Home facts
- Year built:2022
- Listing ID #:100514297
- Added:102 day(s) ago
- Updated:September 29, 2025 at 07:46 AM
Rooms and interior
- Bedrooms:4
- Total bathrooms:3
- Full bathrooms:2
- Half bathrooms:1
- Living area:2,230 sq. ft.
Heating and cooling
- Cooling:Central Air
- Heating:Electric, Heat Pump, Heating
Structure and exterior
- Roof:Shingle
- Year built:2022
- Building area:2,230 sq. ft.
- Lot area:0.17 Acres
Schools
- High school:Dixon
- Middle school:Dixon
- Elementary school:Dixon
Utilities
- Water:Water Connected
- Sewer:Sewer Connected
Finances and disclosures
- Price:$370,000
- Price per sq. ft.:$165.92
- Tax amount:$1,993 (2025)
New listings near 324 Windmill Light Way
- New
 $329,805Active3 beds 2 baths1,500 sq. ft.
$329,805Active3 beds 2 baths1,500 sq. ft.813 Schoolfield Drive, Sneads Ferry, NC 28460
MLS# 100533152Listed by: MUNGO HOMES - New
 $1,200,000Active16.77 Acres
$1,200,000Active16.77 Acres917 Old Folkstone Road, Sneads Ferry, NC 28460
MLS# 100532853Listed by: BLUECOAST REALTY CORPORATION - New
 $220,000Active2 beds 1 baths992 sq. ft.
$220,000Active2 beds 1 baths992 sq. ft.122 Clay Hill Road, Sneads Ferry, NC 28460
MLS# 100532423Listed by: BERKSHIRE HATHAWAY HOMESERVICES CAROLINA PREMIER PROPERTIES - New
 $345,000Active4 beds 2 baths1,856 sq. ft.
$345,000Active4 beds 2 baths1,856 sq. ft.216 Peggys Trace, Sneads Ferry, NC 28460
MLS# 100532060Listed by: COLDWELL BANKER SEA COAST ADVANTAGE-HAMPSTEAD - New
 $375,785Active3 beds 2 baths1,727 sq. ft.
$375,785Active3 beds 2 baths1,727 sq. ft.810 Schoolfield Drive, Sneads Ferry, NC 28460
MLS# 100531982Listed by: MUNGO HOMES - New
 $359,685Active3 beds 2 baths1,708 sq. ft.
$359,685Active3 beds 2 baths1,708 sq. ft.811 Schoolfield Drive, Sneads Ferry, NC 28460
MLS# 100531972Listed by: MUNGO HOMES - New
 $355,000Active3 beds 2 baths1,723 sq. ft.
$355,000Active3 beds 2 baths1,723 sq. ft.103 Grangers Court, Sneads Ferry, NC 28460
MLS# 100531791Listed by: COLDWELL BANKER SEA COAST ADVANTAGE-HAMPSTEAD  $423,000Active3 beds 2 baths2,015 sq. ft.
$423,000Active3 beds 2 baths2,015 sq. ft.124 Regatta Way, Sneads Ferry, NC 28460
MLS# 100531216Listed by: COLDWELL BANKER SEA COAST ADVANTAGE $351,921Active4 beds 3 baths1,786 sq. ft.
$351,921Active4 beds 3 baths1,786 sq. ft.809 Schoolfield Drive, Sneads Ferry, NC 28460
MLS# 100530990Listed by: MUNGO HOMES $164,900Active2.3 Acres
$164,900Active2.3 Acres0 Turkey Point Road, Sneads Ferry, NC 28460
MLS# 100530909Listed by: CHOSEN REALTY OF NC
