328 Windmill Light Way, Sneads Ferry, NC 28460
Local realty services provided by:Better Homes and Gardens Real Estate Elliott Coastal Living
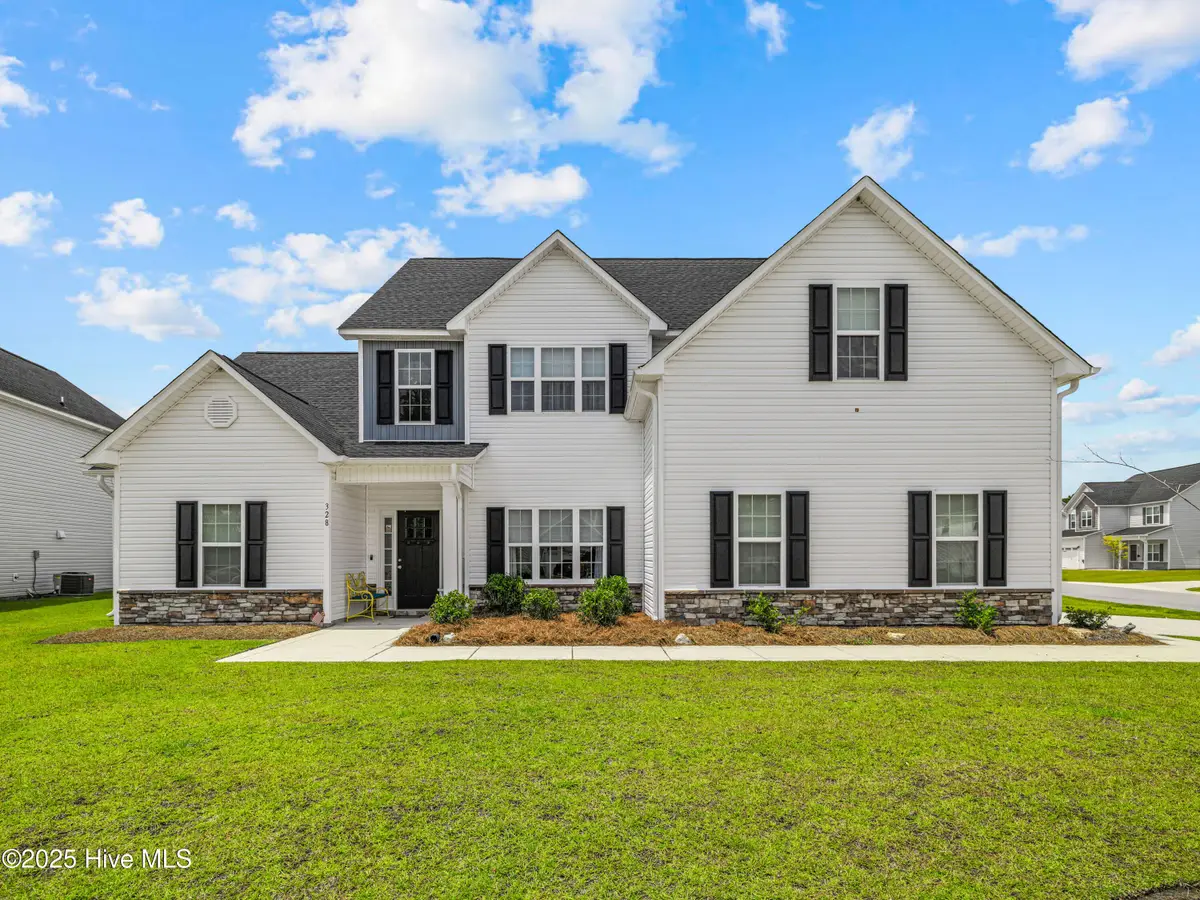

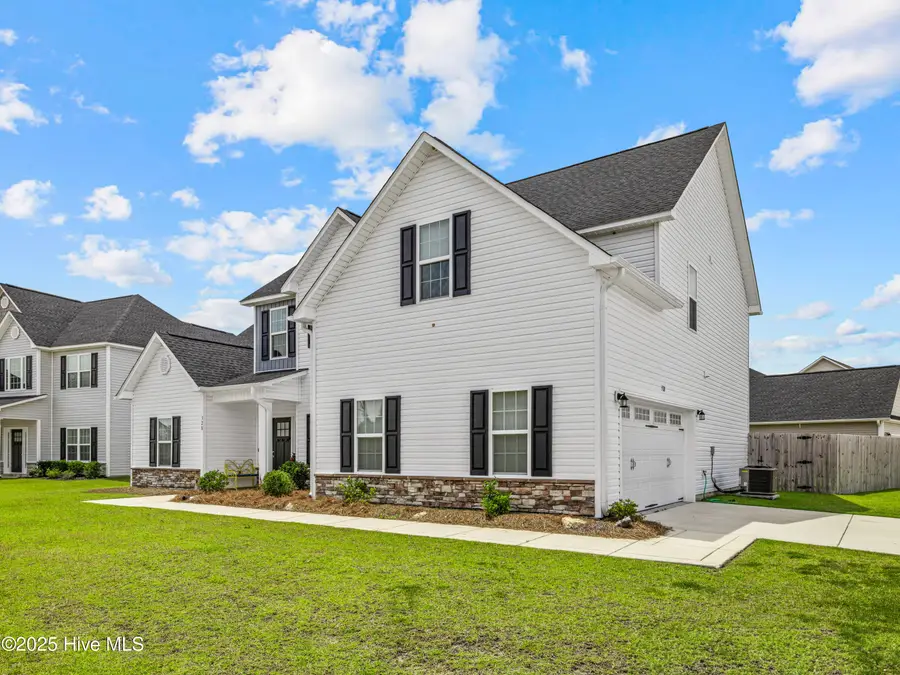
Upcoming open houses
- Sat, Aug 1611:00 am - 01:00 pm
Listed by:ronda scott
Office:re/max elite realty group
MLS#:100518910
Source:NC_CCAR
Price summary
- Price:$499,900
- Price per sq. ft.:$171.08
About this home
Discover the charm and potential of this updated 5-bedroom, 3.5-bath home on a spacious corner lot in the desirable Windpointe Subdivision.
Inside, you'll find fresh interior paint, daylight LED lighting, and new luxury vinyl plank flooring throughout the downstairs, giving the home a clean and refreshed feel. The kitchen boasts quartzite countertops, a walk-in pantry, single basin farmhouse sink, and updated fixtures — an ideal layout for everyday living and entertaining.
The first-floor primary suite offers privacy and comfort with a remodeled bath featuring a barn door entry, tile flooring, a walk-in tiled shower, a garden tub, and a large walk-in closet.
Upstairs, enjoy brand-new stain-resistant carpet, updated lighting, four additional bedrooms, a versatile bonus room with improved access, and smart storage throughout.
The home also features a multi-zoned HVAC system with three separate zones to help manage comfort and efficiency across all living areas.
Outside, you'll find a covered patio and fenced backyard — great for relaxing or gathering with friends and family. New light fixtures inside and out add a fresh, modern touch.
With 2,922 square feet of living space and major updates already in place, this home is ready for its next owner to add the finishing touches. Come see the potential and make it your own!
Contact an agent
Home facts
- Year built:2022
- Listing Id #:100518910
- Added:33 day(s) ago
- Updated:August 16, 2025 at 10:16 AM
Rooms and interior
- Bedrooms:5
- Total bathrooms:4
- Full bathrooms:3
- Half bathrooms:1
- Living area:2,922 sq. ft.
Heating and cooling
- Cooling:Central Air
- Heating:Electric, Fireplace(s), Forced Air, Heat Pump, Heating
Structure and exterior
- Roof:Shingle
- Year built:2022
- Building area:2,922 sq. ft.
- Lot area:0.25 Acres
Schools
- High school:Dixon
- Middle school:Dixon
- Elementary school:Dixon
Utilities
- Water:Municipal Water Available, Water Connected
- Sewer:Sewer Connected
Finances and disclosures
- Price:$499,900
- Price per sq. ft.:$171.08
- Tax amount:$2,242 (2023)
New listings near 328 Windmill Light Way
- New
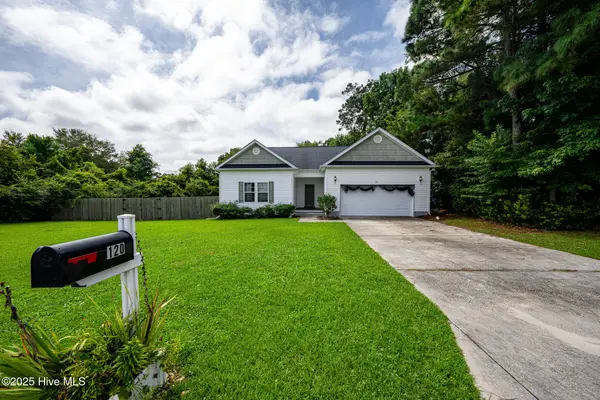 $299,900Active3 beds 2 baths1,580 sq. ft.
$299,900Active3 beds 2 baths1,580 sq. ft.120 Secretariat Drive, Sneads Ferry, NC 28460
MLS# 100525344Listed by: RE/MAX EXECUTIVE - New
 $528,000Active3 beds 3 baths2,086 sq. ft.
$528,000Active3 beds 3 baths2,086 sq. ft.355 Landon Lane, Sneads Ferry, NC 28460
MLS# 100525332Listed by: RE/MAX EXECUTIVE - New
 $270,000Active3 beds 2 baths1,142 sq. ft.
$270,000Active3 beds 2 baths1,142 sq. ft.119 Lawndale Lane, Sneads Ferry, NC 28460
MLS# 100525270Listed by: COLDWELL BANKER SEA COAST ADVANTAGE - New
 $359,900Active4 beds 3 baths2,104 sq. ft.
$359,900Active4 beds 3 baths2,104 sq. ft.765 Jim Grant Avenue, Sneads Ferry, NC 28460
MLS# 100525216Listed by: REALTY ONE GROUP AFFINITY - New
 $96,900Active0.96 Acres
$96,900Active0.96 Acres171 Evergreen Forest Court, Sneads Ferry, NC 28460
MLS# 100525150Listed by: RE/MAX EXECUTIVE - New
 $445,000Active3 beds 3 baths2,525 sq. ft.
$445,000Active3 beds 3 baths2,525 sq. ft.706 Daniel Lindsey Court, Sneads Ferry, NC 28460
MLS# 100525059Listed by: INTRACOASTAL REALTY CORP. - New
 $425,000Active4 beds 3 baths2,448 sq. ft.
$425,000Active4 beds 3 baths2,448 sq. ft.513 Transom Way, Sneads Ferry, NC 28460
MLS# 100524899Listed by: COLDWELL BANKER SEA COAST ADVANTAGE - New
 $315,000Active3 beds 2 baths1,742 sq. ft.
$315,000Active3 beds 2 baths1,742 sq. ft.1306 Old Folkstone Road, Sneads Ferry, NC 28460
MLS# 100524761Listed by: BETTER HOMES AND GARDENS REAL ESTATE TREASURE - Open Sat, 12 to 2pmNew
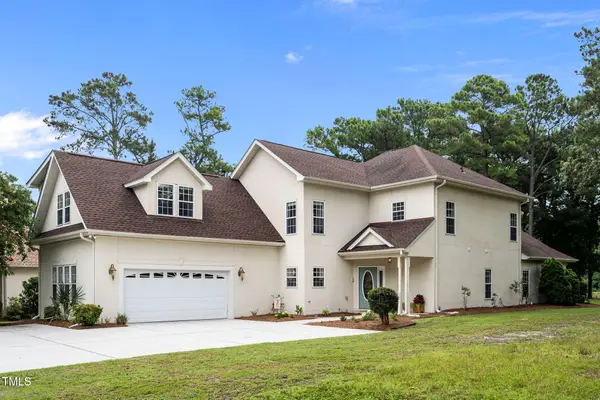 $575,000Active3 beds 4 baths3,091 sq. ft.
$575,000Active3 beds 4 baths3,091 sq. ft.1008 Mill Run Road, Sneads Ferry, NC 28460
MLS# 10115456Listed by: EXP REALTY, LLC - C - New
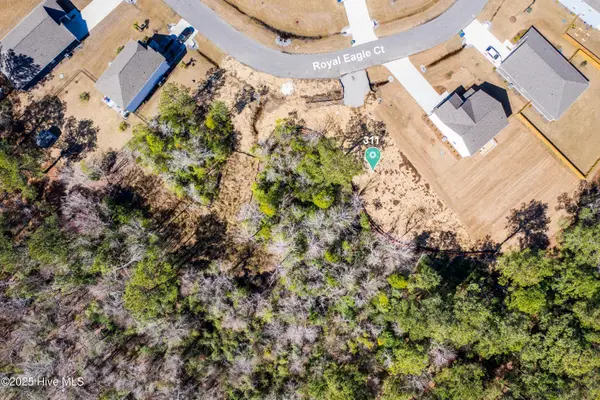 $79,900Active0.51 Acres
$79,900Active0.51 Acres311 Royal Eagle Court, Sneads Ferry, NC 28460
MLS# 100524655Listed by: RE/MAX EXECUTIVE
