506 White Shoal Way, Sneads Ferry, NC 28460
Local realty services provided by:Better Homes and Gardens Real Estate Elliott Coastal Living
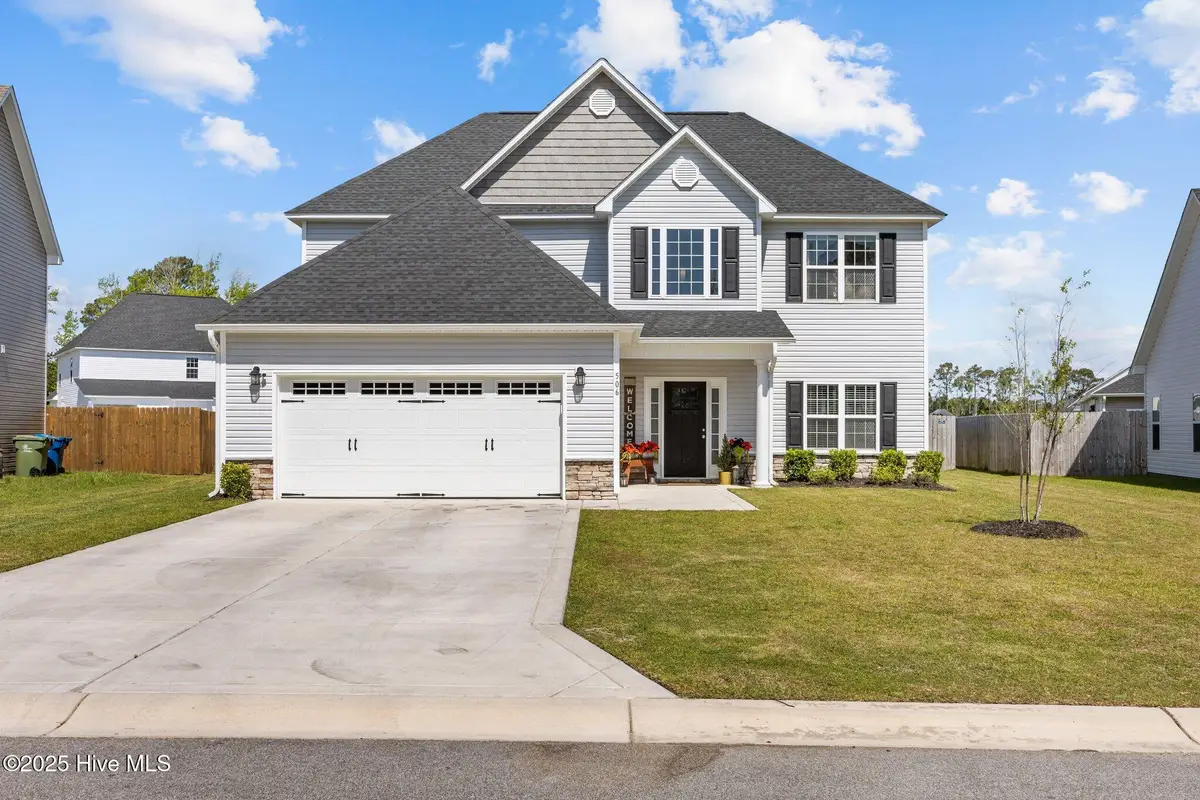

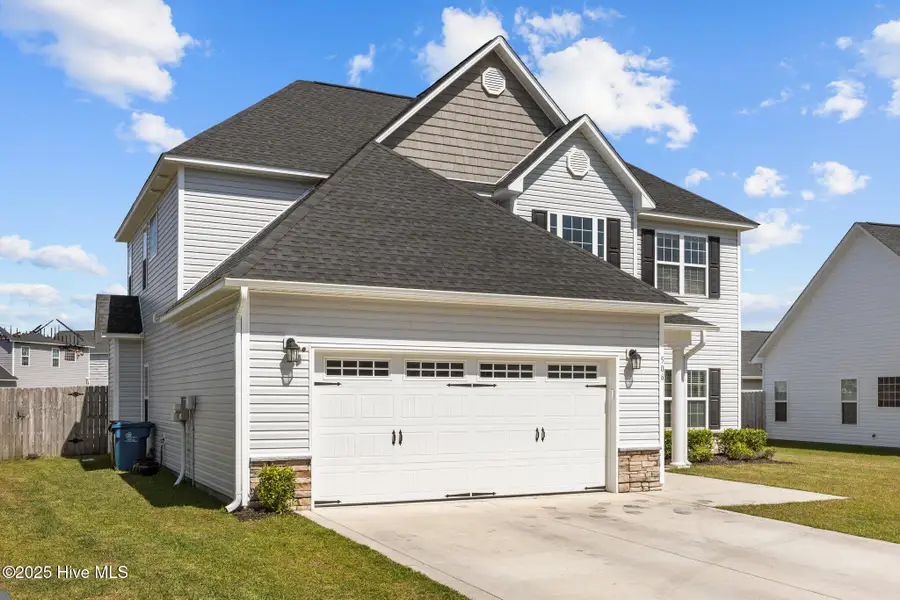
506 White Shoal Way,Sneads Ferry, NC 28460
$397,900
- 4 Beds
- 3 Baths
- 2,739 sq. ft.
- Single family
- Pending
Listed by:streamline realty team
Office:coldwell banker sea coast advantage-hampstead
MLS#:100504928
Source:NC_CCAR
Price summary
- Price:$397,900
- Price per sq. ft.:$145.27
About this home
Nestled in the quiet and sought-after community of The Shores at Windpointe in Sneads Ferry, this beautifully maintained 4-bedroom, 2.5-bath home offers the perfect blend of comfort, style, and convenience—just minutes from the sun-soaked beaches of Topsail Island and local Military Bases.
A covered front porch welcomes you into a stunning two-story foyer that sets the stage for the home's thoughtful layout and beautiful finishes. The kitchen is a true showstopper, featuring granite countertops, classic grey cabinetry, a white subway tile backsplash, stainless steel appliances, and a large island with an eat-in breakfast bar. Just off the kitchen, a cozy keeping room with a fireplace offers access to a covered back porch—perfect for relaxing or entertaining.
The formal dining room impresses with elegant wainscoting and crown molding, while the spacious living room provides a second fireplace and ample room to gather.
Upstairs, the serene primary suite features a tray ceiling, a generous walk-in closet, and a spa-inspired ensuite bathroom with dual elevated vanities, tile flooring, a deep soaker tub surrounded by tile, and a separate walk-in shower. Three additional generously sized bedrooms, each with walk-in closets, share a full guest bath. A large laundry room is conveniently located on the second floor near all bedrooms.
Outside, enjoy a fully fenced backyard with a covered porch—ideal for quiet evenings or weekend BBQs.
This move-in ready home checks all the boxes for space, style, and location. Don't miss your chance to make it yours!
Contact an agent
Home facts
- Year built:2022
- Listing Id #:100504928
- Added:105 day(s) ago
- Updated:August 04, 2025 at 03:03 PM
Rooms and interior
- Bedrooms:4
- Total bathrooms:3
- Full bathrooms:2
- Half bathrooms:1
- Living area:2,739 sq. ft.
Heating and cooling
- Cooling:Central Air
- Heating:Electric, Heat Pump, Heating
Structure and exterior
- Roof:Shingle
- Year built:2022
- Building area:2,739 sq. ft.
- Lot area:0.19 Acres
Schools
- High school:Dixon
- Middle school:Dixon
- Elementary school:Dixon
Utilities
- Water:Municipal Water Available
Finances and disclosures
- Price:$397,900
- Price per sq. ft.:$145.27
New listings near 506 White Shoal Way
- New
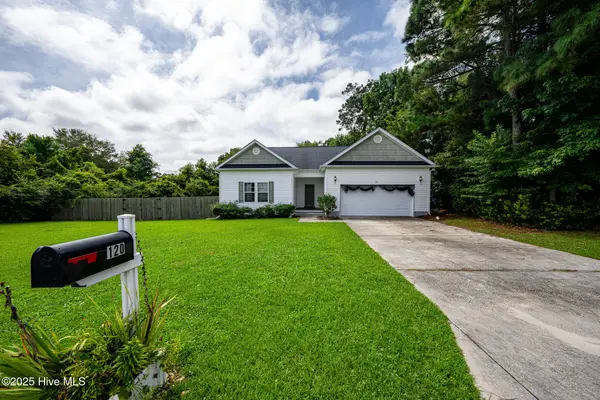 $299,900Active3 beds 2 baths1,580 sq. ft.
$299,900Active3 beds 2 baths1,580 sq. ft.120 Secretariat Drive, Sneads Ferry, NC 28460
MLS# 100525344Listed by: RE/MAX EXECUTIVE - New
 $528,000Active3 beds 3 baths2,086 sq. ft.
$528,000Active3 beds 3 baths2,086 sq. ft.355 Landon Lane, Sneads Ferry, NC 28460
MLS# 100525332Listed by: RE/MAX EXECUTIVE - New
 $270,000Active3 beds 2 baths1,142 sq. ft.
$270,000Active3 beds 2 baths1,142 sq. ft.119 Lawndale Lane, Sneads Ferry, NC 28460
MLS# 100525270Listed by: COLDWELL BANKER SEA COAST ADVANTAGE - New
 $359,900Active4 beds 3 baths2,104 sq. ft.
$359,900Active4 beds 3 baths2,104 sq. ft.765 Jim Grant Avenue, Sneads Ferry, NC 28460
MLS# 100525216Listed by: REALTY ONE GROUP AFFINITY - New
 $96,900Active0.96 Acres
$96,900Active0.96 Acres171 Evergreen Forest Court, Sneads Ferry, NC 28460
MLS# 100525150Listed by: RE/MAX EXECUTIVE - New
 $445,000Active3 beds 3 baths2,525 sq. ft.
$445,000Active3 beds 3 baths2,525 sq. ft.706 Daniel Lindsey Court, Sneads Ferry, NC 28460
MLS# 100525059Listed by: INTRACOASTAL REALTY CORP. - New
 $425,000Active4 beds 3 baths2,448 sq. ft.
$425,000Active4 beds 3 baths2,448 sq. ft.513 Transom Way, Sneads Ferry, NC 28460
MLS# 100524899Listed by: COLDWELL BANKER SEA COAST ADVANTAGE - New
 $315,000Active3 beds 2 baths1,742 sq. ft.
$315,000Active3 beds 2 baths1,742 sq. ft.1306 Old Folkstone Road, Sneads Ferry, NC 28460
MLS# 100524761Listed by: BETTER HOMES AND GARDENS REAL ESTATE TREASURE - New
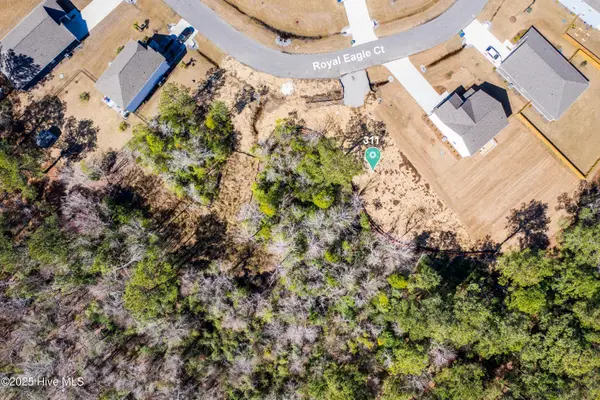 $79,900Active0.51 Acres
$79,900Active0.51 Acres311 Royal Eagle Court, Sneads Ferry, NC 28460
MLS# 100524655Listed by: RE/MAX EXECUTIVE - Open Sat, 12 to 2pmNew
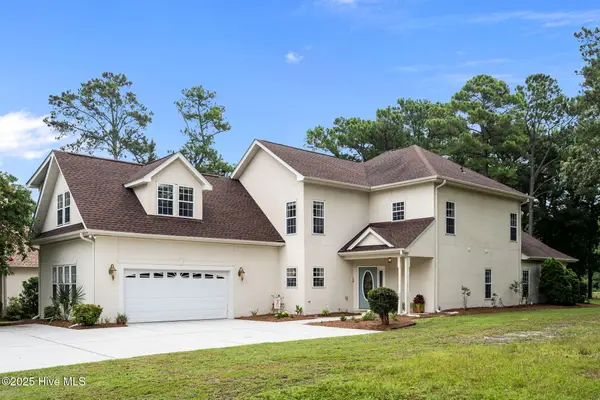 $575,000Active3 beds 4 baths3,091 sq. ft.
$575,000Active3 beds 4 baths3,091 sq. ft.1008 Mill Run Road, Sneads Ferry, NC 28460
MLS# 100524687Listed by: EXP REALTY LLC - C
