514 Everett Glades, Sneads Ferry, NC 28460
Local realty services provided by:Better Homes and Gardens Real Estate Elliott Coastal Living

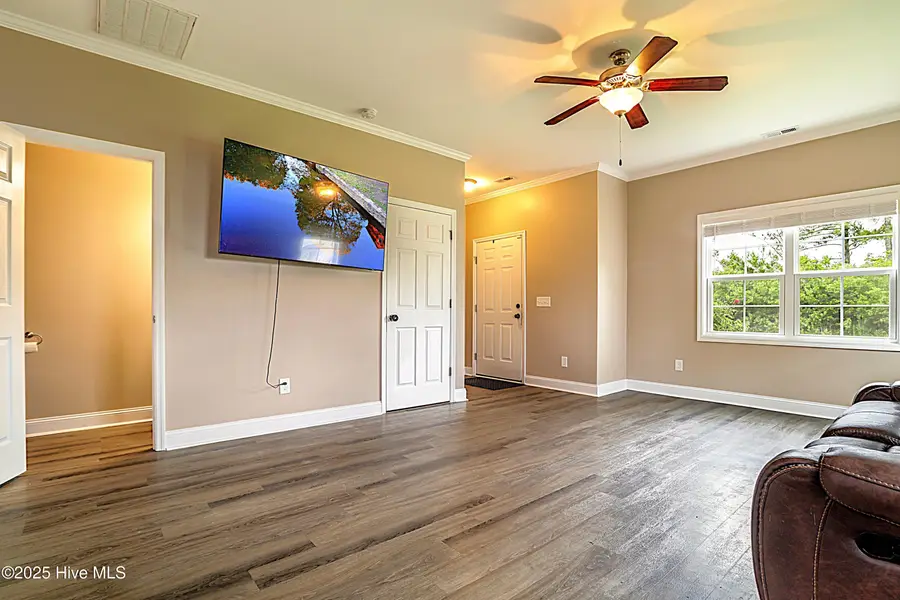
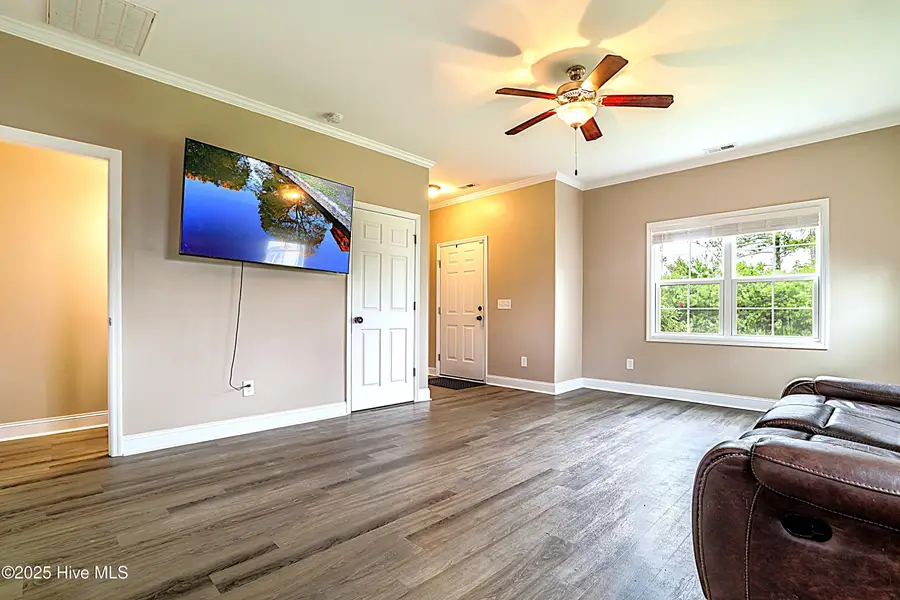
514 Everett Glades,Sneads Ferry, NC 28460
$368,000
- 3 Beds
- 3 Baths
- 1,814 sq. ft.
- Single family
- Active
Listed by:scott smith
Office:brunswick county holmes real estate
MLS#:100512758
Source:NC_CCAR
Price summary
- Price:$368,000
- Price per sq. ft.:$202.87
About this home
COASTAL COMFORT MEETS EVERYDAY CONVENIENCE!
Nestled in a peaceful cul-de-sac community, 514 Everett Glades offers the perfect balance of tranquility and accessibility. Just minutes from Camp Lejeune's Sneads Ferry Gate and MARSOC, this charming home is ideal for anyone seeking a laid-back lifestyle with modern conveniences.
North Topsail Beach is less than 6 miles away, you're never far from sun-soaked shores and oceanfront relaxation.
Inside, the home welcomes you with a spacious open floor plan, ideal for both relaxing and entertaining. Step into the kitchen—an open-concept space designed for both style and function. Featuring sleek stainless steel appliances and plenty of room to entertain, this kitchen is the perfect blend of modern design and everyday comfort. Whether you're cooking up a gourmet meal or hosting friends, you'll love the seamless flow and contemporary feel. Enjoy the peaceful ambiance of the screened-in porch, perfect for sipping coffee or winding down at sunset.
Upstairs, you'll find a generously sized owner's suite complete with an ensuite bathroom featuring a dual vanity and a tubbed shower. The upper level also includes two additional bedrooms and a large, fully carpeted bonus room—ideal for a playroom, home office, media space, or whatever your lifestyle demands.
This is your chance to enjoy the best of coastal North Carolina living. Schedule your private showing today and discover all that 514 Everett Glades has to offer.
Contact an agent
Home facts
- Year built:2019
- Listing Id #:100512758
- Added:66 day(s) ago
- Updated:August 16, 2025 at 10:16 AM
Rooms and interior
- Bedrooms:3
- Total bathrooms:3
- Full bathrooms:2
- Half bathrooms:1
- Living area:1,814 sq. ft.
Heating and cooling
- Cooling:Central Air
- Heating:Electric, Heat Pump, Heating
Structure and exterior
- Roof:Architectural Shingle
- Year built:2019
- Building area:1,814 sq. ft.
- Lot area:0.24 Acres
Schools
- High school:Dixon
- Middle school:Dixon
- Elementary school:Dixon
Utilities
- Water:Municipal Water Available, Water Connected
- Sewer:Sewer Connected
Finances and disclosures
- Price:$368,000
- Price per sq. ft.:$202.87
- Tax amount:$1,795 (2023)
New listings near 514 Everett Glades
- New
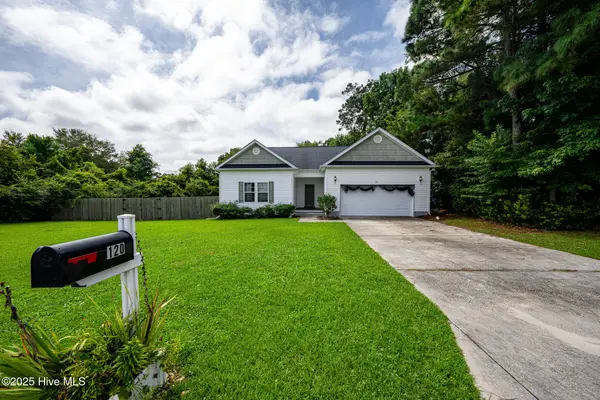 $299,900Active3 beds 2 baths1,580 sq. ft.
$299,900Active3 beds 2 baths1,580 sq. ft.120 Secretariat Drive, Sneads Ferry, NC 28460
MLS# 100525344Listed by: RE/MAX EXECUTIVE - New
 $528,000Active3 beds 3 baths2,086 sq. ft.
$528,000Active3 beds 3 baths2,086 sq. ft.355 Landon Lane, Sneads Ferry, NC 28460
MLS# 100525332Listed by: RE/MAX EXECUTIVE - New
 $270,000Active3 beds 2 baths1,142 sq. ft.
$270,000Active3 beds 2 baths1,142 sq. ft.119 Lawndale Lane, Sneads Ferry, NC 28460
MLS# 100525270Listed by: COLDWELL BANKER SEA COAST ADVANTAGE - New
 $359,900Active4 beds 3 baths2,104 sq. ft.
$359,900Active4 beds 3 baths2,104 sq. ft.765 Jim Grant Avenue, Sneads Ferry, NC 28460
MLS# 100525216Listed by: REALTY ONE GROUP AFFINITY - New
 $96,900Active0.96 Acres
$96,900Active0.96 Acres171 Evergreen Forest Court, Sneads Ferry, NC 28460
MLS# 100525150Listed by: RE/MAX EXECUTIVE - New
 $445,000Active3 beds 3 baths2,525 sq. ft.
$445,000Active3 beds 3 baths2,525 sq. ft.706 Daniel Lindsey Court, Sneads Ferry, NC 28460
MLS# 100525059Listed by: INTRACOASTAL REALTY CORP. - New
 $425,000Active4 beds 3 baths2,448 sq. ft.
$425,000Active4 beds 3 baths2,448 sq. ft.513 Transom Way, Sneads Ferry, NC 28460
MLS# 100524899Listed by: COLDWELL BANKER SEA COAST ADVANTAGE - New
 $315,000Active3 beds 2 baths1,742 sq. ft.
$315,000Active3 beds 2 baths1,742 sq. ft.1306 Old Folkstone Road, Sneads Ferry, NC 28460
MLS# 100524761Listed by: BETTER HOMES AND GARDENS REAL ESTATE TREASURE - New
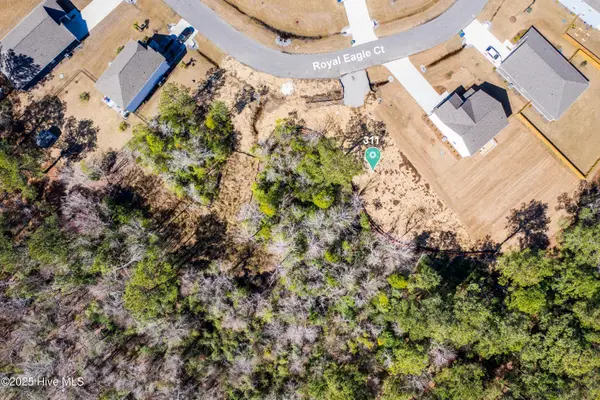 $79,900Active0.51 Acres
$79,900Active0.51 Acres311 Royal Eagle Court, Sneads Ferry, NC 28460
MLS# 100524655Listed by: RE/MAX EXECUTIVE - Open Sat, 12 to 2pmNew
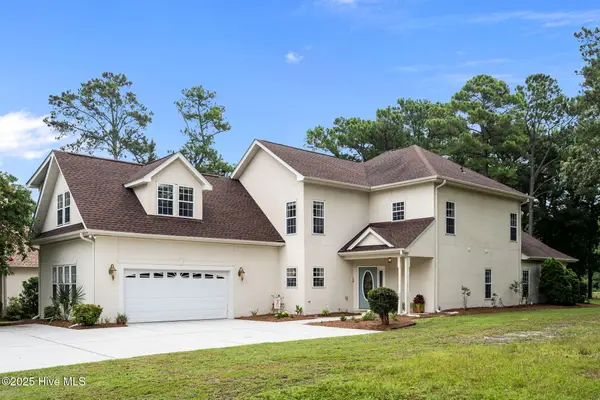 $575,000Active3 beds 4 baths3,091 sq. ft.
$575,000Active3 beds 4 baths3,091 sq. ft.1008 Mill Run Road, Sneads Ferry, NC 28460
MLS# 100524687Listed by: EXP REALTY LLC - C
