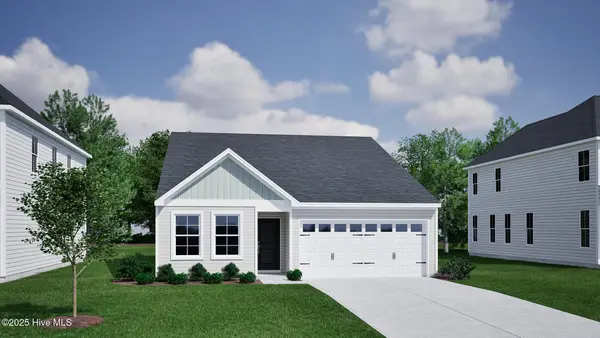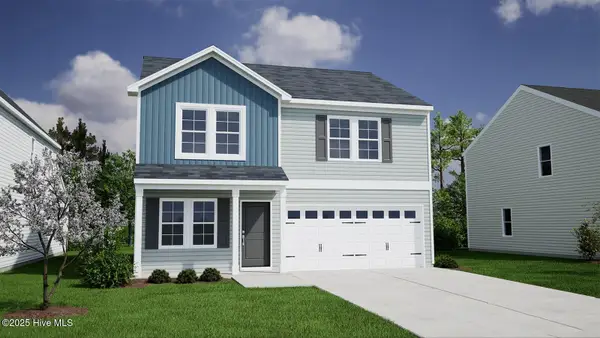609 High Tide Drive, Sneads Ferry, NC 28460
Local realty services provided by:Better Homes and Gardens Real Estate Lifestyle Property Partners
609 High Tide Drive,Sneads Ferry, NC 28460
$398,000
- 3 Beds
- 3 Baths
- 2,004 sq. ft.
- Single family
- Pending
Listed by:courtney j carter
Office:courtney carter homes, llc.
MLS#:100515646
Source:NC_CCAR
Price summary
- Price:$398,000
- Price per sq. ft.:$198.6
About this home
Welcome to the Ally floorplan in Oyster Landing! This gorgeous two story, three bedroom, two and a half bath home boasts a loft space AND and office/flex space as well. The covered front porch welcomes you in to this designer dreamhome beginning with a beautiful foyer. You can't help but fall in love with the curated aesthetic exhibited throughout the home in the crown molding, the detail work, the quartz countertops, and the fabulous lights and hardware. The large living room has a cozy fireplace, there is a separate dining area, and just wait until you see the kitchen! The stunning white cabinetry extends to a fantastic island that will make your chef heart happy. Up the lovely wood tread stairs, you will find an amazing primary suite featuring a walk in closet PLUS another double door closet. The primary en suite bath includes a spacious - fully tiled shower, dual sink vanity and clean lines. The two secondary bedrooms are nicely sized, they both have their own walk in closets, and they share a second full bath with a dual sink vanity and a tub/shower combination. Also upstairs, is a loft area, a dedicated office/flex space, and a big laundry room for convenience. Do NOT miss your chance to make this one your new Home! *Buyer to verify schools. Builder reserves the right to alter floor plan, specifications and features. Similar photos, videos, and cut sheets are for the purpose of floor plan layout only. Similar photos and videos may include upgrades and/or features and selections that are no longer available and may not be included in your specific home. Included features vary from community to community. Buyers or Buyers Agents should confirm included features with the listing agent and view the included features sheet for the development before presenting an offer. No changes to selections may be made to home at this time.
Contact an agent
Home facts
- Year built:2025
- Listing ID #:100515646
- Added:95 day(s) ago
- Updated:September 29, 2025 at 07:46 AM
Rooms and interior
- Bedrooms:3
- Total bathrooms:3
- Full bathrooms:2
- Half bathrooms:1
- Living area:2,004 sq. ft.
Heating and cooling
- Cooling:Central Air
- Heating:Electric, Heat Pump, Heating
Structure and exterior
- Roof:Architectural Shingle
- Year built:2025
- Building area:2,004 sq. ft.
- Lot area:0.22 Acres
Schools
- High school:Dixon
- Middle school:Dixon
- Elementary school:Coastal
Utilities
- Water:Municipal Water Available, Water Connected
- Sewer:Sewer Connected
Finances and disclosures
- Price:$398,000
- Price per sq. ft.:$198.6
- Tax amount:$366 (2025)
New listings near 609 High Tide Drive
- New
 $329,805Active3 beds 2 baths1,500 sq. ft.
$329,805Active3 beds 2 baths1,500 sq. ft.813 Schoolfield Drive, Sneads Ferry, NC 28460
MLS# 100533152Listed by: MUNGO HOMES - New
 $1,200,000Active16.77 Acres
$1,200,000Active16.77 Acres917 Old Folkstone Road, Sneads Ferry, NC 28460
MLS# 100532853Listed by: BLUECOAST REALTY CORPORATION - New
 $220,000Active2 beds 1 baths992 sq. ft.
$220,000Active2 beds 1 baths992 sq. ft.122 Clay Hill Road, Sneads Ferry, NC 28460
MLS# 100532423Listed by: BERKSHIRE HATHAWAY HOMESERVICES CAROLINA PREMIER PROPERTIES - New
 $345,000Active4 beds 2 baths1,856 sq. ft.
$345,000Active4 beds 2 baths1,856 sq. ft.216 Peggys Trace, Sneads Ferry, NC 28460
MLS# 100532060Listed by: COLDWELL BANKER SEA COAST ADVANTAGE-HAMPSTEAD - New
 $375,785Active3 beds 2 baths1,727 sq. ft.
$375,785Active3 beds 2 baths1,727 sq. ft.810 Schoolfield Drive, Sneads Ferry, NC 28460
MLS# 100531982Listed by: MUNGO HOMES - New
 $359,685Active3 beds 2 baths1,708 sq. ft.
$359,685Active3 beds 2 baths1,708 sq. ft.811 Schoolfield Drive, Sneads Ferry, NC 28460
MLS# 100531972Listed by: MUNGO HOMES - New
 $355,000Active3 beds 2 baths1,723 sq. ft.
$355,000Active3 beds 2 baths1,723 sq. ft.103 Grangers Court, Sneads Ferry, NC 28460
MLS# 100531791Listed by: COLDWELL BANKER SEA COAST ADVANTAGE-HAMPSTEAD  $423,000Active3 beds 2 baths2,015 sq. ft.
$423,000Active3 beds 2 baths2,015 sq. ft.124 Regatta Way, Sneads Ferry, NC 28460
MLS# 100531216Listed by: COLDWELL BANKER SEA COAST ADVANTAGE $351,921Active4 beds 3 baths1,786 sq. ft.
$351,921Active4 beds 3 baths1,786 sq. ft.809 Schoolfield Drive, Sneads Ferry, NC 28460
MLS# 100530990Listed by: MUNGO HOMES $164,900Active2.3 Acres
$164,900Active2.3 Acres0 Turkey Point Road, Sneads Ferry, NC 28460
MLS# 100530909Listed by: CHOSEN REALTY OF NC
