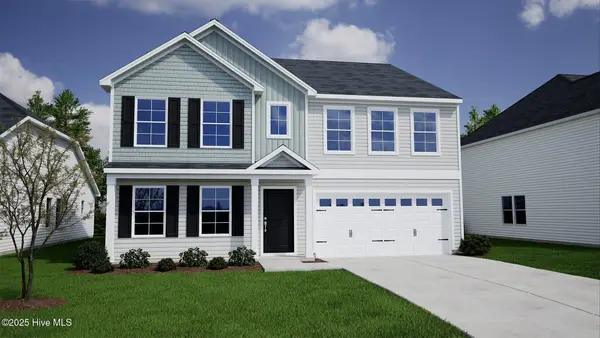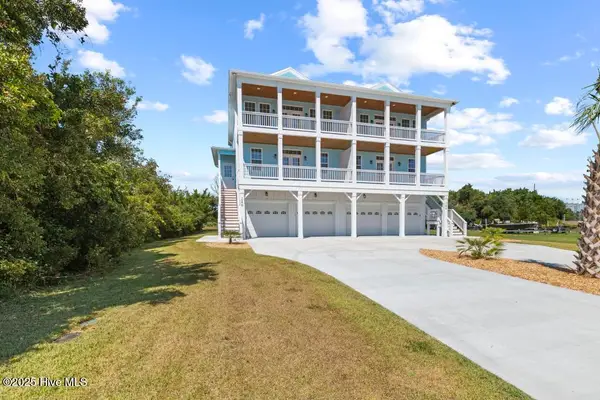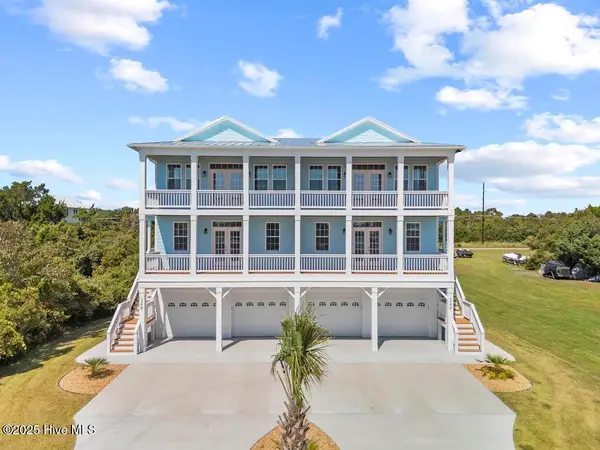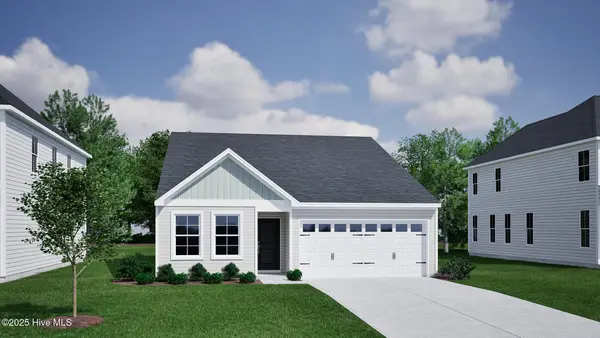902 Charleston Place, Sneads Ferry, NC 28460
Local realty services provided by:Better Homes and Gardens Real Estate Lifestyle Property Partners
902 Charleston Place,Sneads Ferry, NC 28460
$365,000
- 3 Beds
- 3 Baths
- 1,859 sq. ft.
- Single family
- Active
Listed by:emily albertson
Office:anchor & co. of eastern north carolina
MLS#:100516687
Source:NC_CCAR
Price summary
- Price:$365,000
- Price per sq. ft.:$196.34
About this home
Missed it last time? Now is your opportunity to make this stunning Sneads Ferry home yours! Welcome to coastal living at its best in the sought-after gated community of New River Plantation! This beautiful home offers stunning views of the New River and access to amazing community amenities including a clubhouse, pool, boat ramp, dock, and pier.
902 Charleston is located on a cul-de-sac lot with lots of trees/privacy in the back yard, just minutes to Topsail Beach and a quick drive to the back gate of Camp Lejeune. This location combines convenience with a coastal lifestyle.
Inside, you'll appreciate the first-floor owner's suite, followed by two additional bedrooms upstairs, a large bonus room perfect for a playroom, home office, or guest space. The kitchen is a showstopper with granite countertops, stainless steel appliances, a stylish backsplash, and a bar area—ideal for entertaining.
Enjoy gatherings on the large back deck overlooking the yard, with plenty of storage in the 2-car garage and oversized shed. Natural light fills every corner, making this home bright and inviting year-round.
Don't miss your chance to own a piece of paradise in Sneads Ferry. Schedule your showing today! Home inspection report available upon request.
Contact an agent
Home facts
- Year built:2008
- Listing ID #:100516687
- Added:91 day(s) ago
- Updated:October 01, 2025 at 10:24 AM
Rooms and interior
- Bedrooms:3
- Total bathrooms:3
- Full bathrooms:2
- Half bathrooms:1
- Living area:1,859 sq. ft.
Heating and cooling
- Cooling:Central Air
- Heating:Electric, Heat Pump, Heating
Structure and exterior
- Roof:Shingle
- Year built:2008
- Building area:1,859 sq. ft.
- Lot area:0.47 Acres
Schools
- High school:Dixon
- Middle school:Dixon
- Elementary school:Dixon
Utilities
- Water:Municipal Water Available, Water Connected
Finances and disclosures
- Price:$365,000
- Price per sq. ft.:$196.34
New listings near 902 Charleston Place
 $487,544Pending6 beds 5 baths3,049 sq. ft.
$487,544Pending6 beds 5 baths3,049 sq. ft.800 Schoolfield Drive, Sneads Ferry, NC 28460
MLS# 100522934Listed by: MUNGO HOMES- New
 $549,000Active4 beds 3 baths1,684 sq. ft.
$549,000Active4 beds 3 baths1,684 sq. ft.244 Grandview Drive, Sneads Ferry, NC 28460
MLS# 100533319Listed by: KELLER WILLIAMS TRANSITION - New
 $549,000Active4 beds 3 baths1,684 sq. ft.
$549,000Active4 beds 3 baths1,684 sq. ft.246 Grandview Drive, Sneads Ferry, NC 28460
MLS# 100533326Listed by: KELLER WILLIAMS TRANSITION - New
 $329,805Active3 beds 2 baths1,500 sq. ft.
$329,805Active3 beds 2 baths1,500 sq. ft.813 Schoolfield Drive, Sneads Ferry, NC 28460
MLS# 100533152Listed by: MUNGO HOMES - New
 $1,200,000Active16.77 Acres
$1,200,000Active16.77 Acres917 Old Folkstone Road, Sneads Ferry, NC 28460
MLS# 100532853Listed by: BLUECOAST REALTY CORPORATION - New
 $220,000Active2 beds 1 baths992 sq. ft.
$220,000Active2 beds 1 baths992 sq. ft.122 Clay Hill Road, Sneads Ferry, NC 28460
MLS# 100532423Listed by: BERKSHIRE HATHAWAY HOMESERVICES CAROLINA PREMIER PROPERTIES - New
 $345,000Active4 beds 2 baths1,856 sq. ft.
$345,000Active4 beds 2 baths1,856 sq. ft.216 Peggys Trace, Sneads Ferry, NC 28460
MLS# 100532060Listed by: COLDWELL BANKER SEA COAST ADVANTAGE-HAMPSTEAD - New
 $375,785Active3 beds 2 baths1,727 sq. ft.
$375,785Active3 beds 2 baths1,727 sq. ft.810 Schoolfield Drive, Sneads Ferry, NC 28460
MLS# 100531982Listed by: MUNGO HOMES - New
 $359,685Active3 beds 2 baths1,708 sq. ft.
$359,685Active3 beds 2 baths1,708 sq. ft.811 Schoolfield Drive, Sneads Ferry, NC 28460
MLS# 100531972Listed by: MUNGO HOMES - New
 $355,000Active3 beds 2 baths1,723 sq. ft.
$355,000Active3 beds 2 baths1,723 sq. ft.103 Grangers Court, Sneads Ferry, NC 28460
MLS# 100531791Listed by: COLDWELL BANKER SEA COAST ADVANTAGE-HAMPSTEAD
