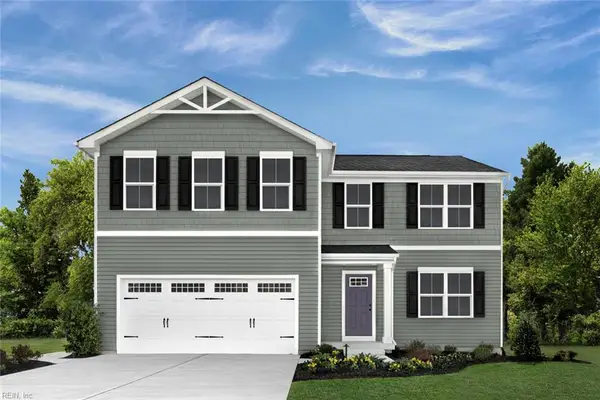119 Copper Run Loop, South Mills, NC 27976
Local realty services provided by:Better Homes and Gardens Real Estate Lifestyle Property Partners
119 Copper Run Loop,South Mills, NC 27976
$456,900
- 3 Beds
- 2 Baths
- 1,900 sq. ft.
- Single family
- Pending
Listed by:amber coppersmith
Office:a better way realty, inc.
MLS#:100491945
Source:NC_CCAR
Price summary
- Price:$456,900
- Price per sq. ft.:$240.47
About this home
Welcome to your future dream home in the brand-new Keeter Barn Landing subdivision! Introducing the Darby model, a thoughtfully designed 1-story home offering spacious and open living. This 3-bedroom, 2-bathroom home spans 1,900 square feet and includes a FROG, perfect for a home office, guest room, or play area. Step inside and you'll be greeted by an open-concept floor plan where the kitchen seamlessly flows into the great room, creating an ideal space for entertaining. The kitchen features a central island, professional-grade cabinets, and a luxurious granite countertop. The primary bedroom is a true retreat, with an ensuite bathroom equipped with a relaxing soaker tub, a stylish tile shower, and a double sink vanity. Keeter Barn Landing offers the perfect blend of serene suburban living with convenient access to nearby attractions. Situated close to Virginia, the Outer Banks (OBX), and Elizabeth City, you'll enjoy easy commutes and a variety of recreational opportunities. Don't miss the chance to make the Darby model your new home. Experience the perfect combination of modern luxury, comfort, and convenience in this sought-after subdivision. Depending on where the home is in the building process, there may be opportunities to customize interior features and add upgrades, allowing you to personalize the space and create a home that reflects your style. Please note that additional costs may apply for these upgrades. Contact today for more information!
Contact an agent
Home facts
- Year built:2025
- Listing ID #:100491945
- Added:209 day(s) ago
- Updated:September 29, 2025 at 07:46 AM
Rooms and interior
- Bedrooms:3
- Total bathrooms:2
- Full bathrooms:2
- Living area:1,900 sq. ft.
Heating and cooling
- Cooling:Central Air
- Heating:Electric, Heat Pump, Heating
Structure and exterior
- Roof:Architectural Shingle
- Year built:2025
- Building area:1,900 sq. ft.
- Lot area:0.5 Acres
Schools
- High school:Camden High School
- Middle school:Camden Middle
- Elementary school:Camden Intermediate
Utilities
- Water:Municipal Water Available
Finances and disclosures
- Price:$456,900
- Price per sq. ft.:$240.47
New listings near 119 Copper Run Loop
- New
 $460,000Active4 beds 4 baths2,840 sq. ft.
$460,000Active4 beds 4 baths2,840 sq. ft.130 Long Pine Road, South Mills, NC 27976
MLS# 10603368Listed by: Atlantic Sotheby's International Realty  $446,750Pending4 beds 3 baths2,540 sq. ft.
$446,750Pending4 beds 3 baths2,540 sq. ft.219 Myrtle Lane, South Mills, NC 27976
MLS# 10603250Listed by: BHHS RW Towne Realty $393,385Pending3 beds 2 baths1,904 sq. ft.
$393,385Pending3 beds 2 baths1,904 sq. ft.127 Pampas Street, South Mills, NC 27976
MLS# 10603254Listed by: BHHS RW Towne Realty $376,520Pending3 beds 3 baths1,940 sq. ft.
$376,520Pending3 beds 3 baths1,940 sq. ft.131 Pampas Street, South Mills, NC 27976
MLS# 10603174Listed by: BHHS RW Towne Realty $444,865Pending3 beds 3 baths2,540 sq. ft.
$444,865Pending3 beds 3 baths2,540 sq. ft.116 Jasmine Court, South Mills, NC 27976
MLS# 10603156Listed by: BHHS RW Towne Realty $444,205Pending5 beds 3 baths2,540 sq. ft.
$444,205Pending5 beds 3 baths2,540 sq. ft.102 Jasmine Court, South Mills, NC 27976
MLS# 10602492Listed by: BHHS RW Towne Realty $230,000Pending3 beds 1 baths1,341 sq. ft.
$230,000Pending3 beds 1 baths1,341 sq. ft.146 Nosay Road, South Mills, NC 27976
MLS# 100530922Listed by: IRON VALLEY REAL ESTATE ELIZABETH CITY $427,380Pending3 beds 2 baths2,540 sq. ft.
$427,380Pending3 beds 2 baths2,540 sq. ft.202 Myrtle Street, South Mills, NC 27976
MLS# 10601730Listed by: BHHS RW Towne Realty $385,000Active3 beds 2 baths1,873 sq. ft.
$385,000Active3 beds 2 baths1,873 sq. ft.151 River Bridge Road, South Mills, NC 27976
MLS# 100530256Listed by: SALTED PINES REAL ESTATE $404,990Active6 beds 3 baths2,540 sq. ft.
$404,990Active6 beds 3 baths2,540 sq. ft.106 Jasmine Court, South Mills, NC 27976
MLS# 10601622Listed by: BHHS RW Towne Realty
