126 Nosay Road, South Mills, NC 27976
Local realty services provided by:Better Homes and Gardens Real Estate Elliott Coastal Living
126 Nosay Road,South Mills, NC 27976
$219,000
- 3 Beds
- 2 Baths
- 1,404 sq. ft.
- Mobile / Manufactured
- Active
Listed by:gretchen keeter, sfr.
Office:royal realty group llc.
MLS#:100529188
Source:NC_CCAR
Price summary
- Price:$219,000
- Price per sq. ft.:$155.98
About this home
This charming 3-bedroom, 2-bath home is ideally situated just minutes from the North Carolina/Virginia line, offering a perfect blend of convenience and tranquility. Step inside to find a spacious Living room and large kitchen, boasting abundant cabinets and counter space. The thoughtful split floor plan features a primary bedroom with a spacious walk-in closet, and full bathroom including a separate soaking tub and shower. The exterior of the home includes a metal roof that enhances both style and longevity. A detached 20x24 shop with power and additional storage above, provides ample space for hobbies or storage, while an additional 12x20 lean-to offers even more versatility. Also includes a Fire pit area. This property seamlessly combines comfort, practicality, and outdoor enjoyment, making it an ideal place to call home.
Contact an agent
Home facts
- Year built:2006
- Listing ID #:100529188
- Added:2 day(s) ago
- Updated:September 08, 2025 at 10:14 AM
Rooms and interior
- Bedrooms:3
- Total bathrooms:2
- Full bathrooms:2
- Living area:1,404 sq. ft.
Heating and cooling
- Cooling:Central Air
- Heating:Electric, Heat Pump, Heating
Structure and exterior
- Roof:Metal
- Year built:2006
- Building area:1,404 sq. ft.
- Lot area:0.34 Acres
Schools
- High school:Camden County High
- Middle school:Camden Middle School
- Elementary school:Grandy Primary/Camden Intermediate
Utilities
- Water:Water Connected
Finances and disclosures
- Price:$219,000
- Price per sq. ft.:$155.98
New listings near 126 Nosay Road
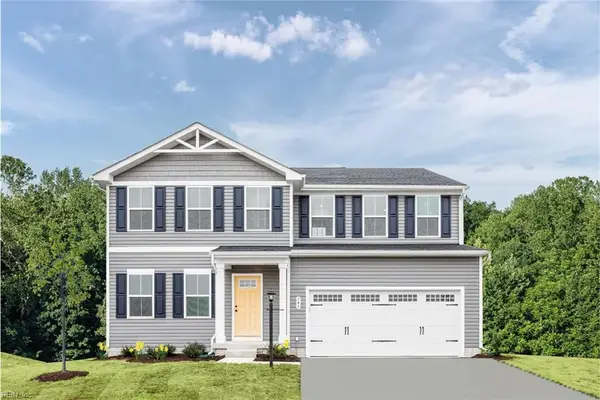 $447,925Pending6 beds 3 baths2,540 sq. ft.
$447,925Pending6 beds 3 baths2,540 sq. ft.209 Myrtle Lane, South Mills, NC 27976
MLS# 10600399Listed by: BHHS RW Towne Realty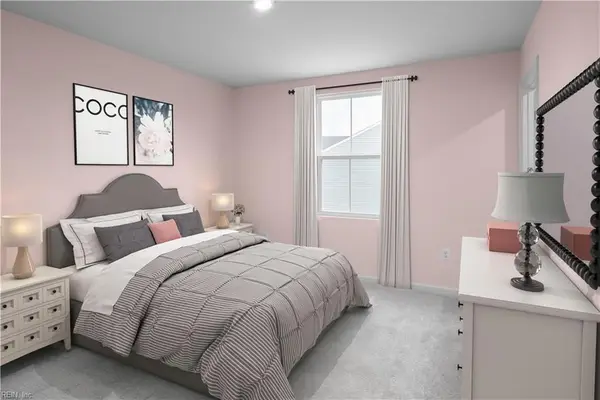 $433,775Pending4 beds 3 baths2,540 sq. ft.
$433,775Pending4 beds 3 baths2,540 sq. ft.213 Myrtle Lane, South Mills, NC 27976
MLS# 10600434Listed by: BHHS RW Towne Realty- New
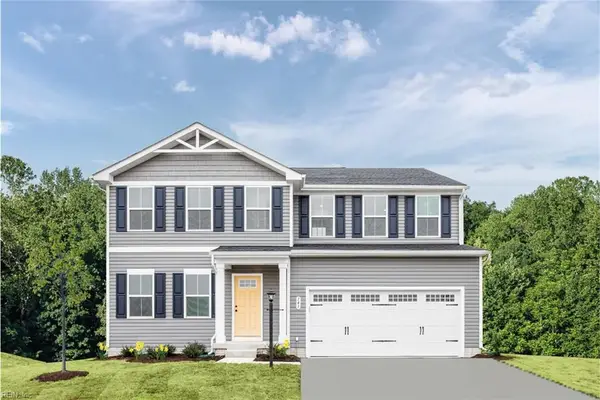 $415,340Active6 beds 3 baths2,540 sq. ft.
$415,340Active6 beds 3 baths2,540 sq. ft.120 Pampas Street, South Mills, NC 27976
MLS# 10600388Listed by: BHHS RW Towne Realty - New
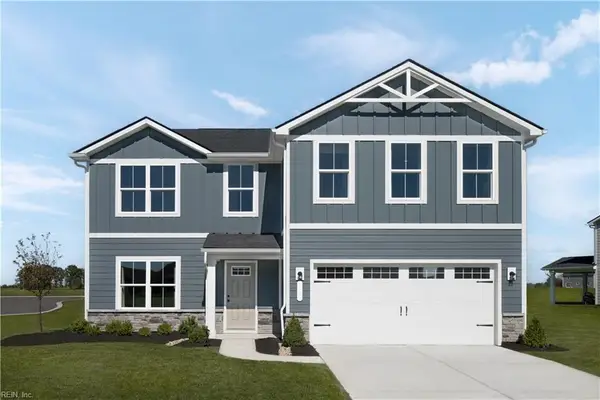 $396,935Active5 beds 3 baths2,203 sq. ft.
$396,935Active5 beds 3 baths2,203 sq. ft.118 Pampas Street, South Mills, NC 27976
MLS# 10600391Listed by: BHHS RW Towne Realty - New
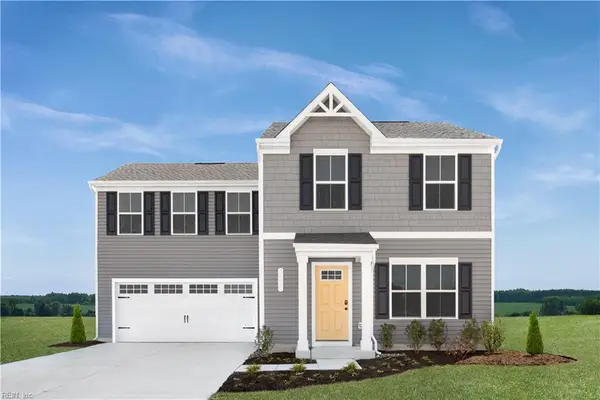 $355,340Active4 beds 3 baths1,680 sq. ft.
$355,340Active4 beds 3 baths1,680 sq. ft.129 Pampas Street, South Mills, NC 27976
MLS# 10600385Listed by: BHHS RW Towne Realty - Open Thu, 12 to 5pmNew
 $492,950Active3 beds 2 baths2,149 sq. ft.
$492,950Active3 beds 2 baths2,149 sq. ft.110 Copper Run Loop, South Mills, NC 27976
MLS# 100528555Listed by: A BETTER WAY REALTY, INC. 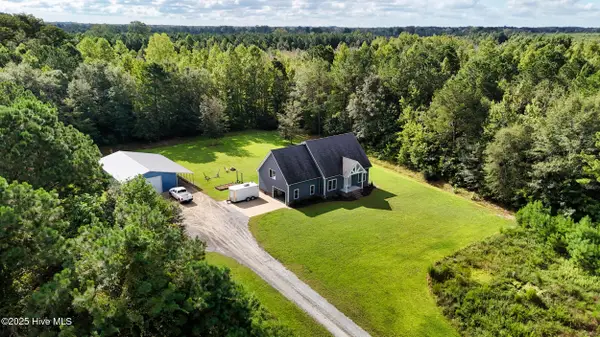 $698,000Pending3 beds 3 baths2,124 sq. ft.
$698,000Pending3 beds 3 baths2,124 sq. ft.114 Deerfield Drive, South Mills, NC 27976
MLS# 100528092Listed by: WATER STREET REAL ESTATE GROUP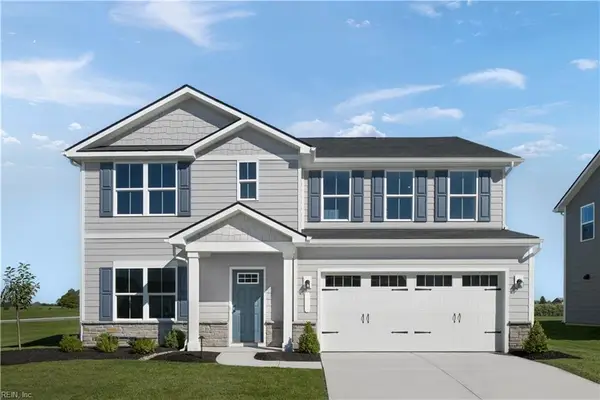 $442,570Pending6 beds 3 baths2,540 sq. ft.
$442,570Pending6 beds 3 baths2,540 sq. ft.203 Myrtle Lane, South Mills, NC 27976
MLS# 10599552Listed by: BHHS RW Towne Realty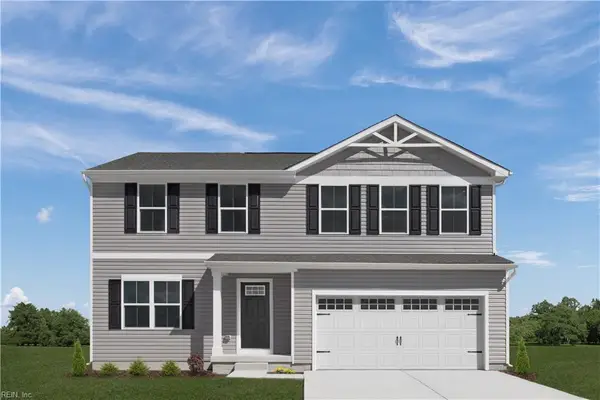 $387,810Pending4 beds 3 baths1,903 sq. ft.
$387,810Pending4 beds 3 baths1,903 sq. ft.204 Myrtle Lane, South Mills, NC 27976
MLS# 10599606Listed by: BHHS RW Towne Realty
