1123 Sandmoore Drive, Southern Pines, NC 28387
Local realty services provided by:Better Homes and Gardens Real Estate Elliott Coastal Living
1123 Sandmoore Drive,Southern Pines, NC 28387
$445,900
- 2 Beds
- 2 Baths
- 1,395 sq. ft.
- Condominium
- Active
Listed by: mary m wilson-wittenstrom
Office: mary m. wilson-wittenstrom
MLS#:100543066
Source:NC_CCAR
Price summary
- Price:$445,900
- Price per sq. ft.:$319.64
About this home
Rare availability! Gorgeous condominium in the desired golfing community of Talamore . Great location with panoramic views overlooking the 9th fairway of the Rees Jones designed golf course. This turn-key home was completely remodeled and furnished by an Interior Designer in December of 2021. Please see attached Upgrades list and list of items that will convey to the Buyer at no additional cost. (Some of items will be switched and are identified in list to convey) Beautiful 5'' luxury vinyl planking and ceramic tile. New carpet on stairs. 9' ceilings are featured. Two spacious bedrooms and two bathrooms. Guest suite has a Bar area to enhance privacy and convenience. This condo would be perfect for full-time living, vacation home or placing with Talamore Properties Management program for rentals. It is truly a ''Lock It and Leave It'' lifestyle. A transferable Mid-Tal membership gives access to Mid-South Club, Talamore Golf Club and Legacy Golf Club. Beautiful amenities include clubhouses, swimming pools, tennis courts and premier golf courses! Buyer to pay prevailing costs. This home will not last long! Call today to schedule an appointment.
Contact an agent
Home facts
- Year built:1997
- Listing ID #:100543066
- Added:1 day(s) ago
- Updated:November 26, 2025 at 10:51 PM
Rooms and interior
- Bedrooms:2
- Total bathrooms:2
- Full bathrooms:2
- Living area:1,395 sq. ft.
Heating and cooling
- Cooling:Central Air
- Heating:Electric, Heat Pump, Heating
Structure and exterior
- Roof:Shingle
- Year built:1997
- Building area:1,395 sq. ft.
Schools
- High school:Pinecrest High
- Middle school:Crain's Creek Middle
- Elementary school:McDeeds Creek Elementary
Utilities
- Water:Water Connected
- Sewer:Sewer Connected
Finances and disclosures
- Price:$445,900
- Price per sq. ft.:$319.64
New listings near 1123 Sandmoore Drive
- New
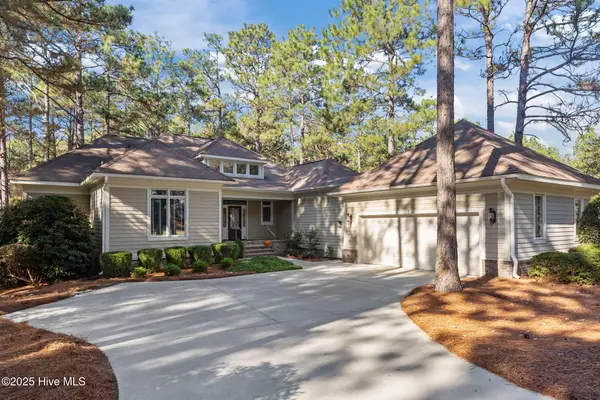 $1,350,000Active4 beds 8 baths2,493 sq. ft.
$1,350,000Active4 beds 8 baths2,493 sq. ft.7 Wellington Drive, Pinehurst, NC 28374
MLS# 100543145Listed by: COLONY PARTNERS - New
 $185,000Active2 beds 2 baths1,130 sq. ft.
$185,000Active2 beds 2 baths1,130 sq. ft.353 D Driftwood Circle, Southern Pines, NC 28387
MLS# 100543022Listed by: COLDWELL BANKER ADVANTAGE-SOUTHERN PINES - New
 $350,000Active1.42 Acres
$350,000Active1.42 Acres1515 N Ridge Street, Southern Pines, NC 28387
MLS# 100543007Listed by: KELLER WILLIAMS PINEHURST - New
 $349,000Active3 beds 3 baths1,425 sq. ft.
$349,000Active3 beds 3 baths1,425 sq. ft.114 Cypress Circle, Southern Pines, NC 28387
MLS# 100542857Listed by: GREENHEM INC. 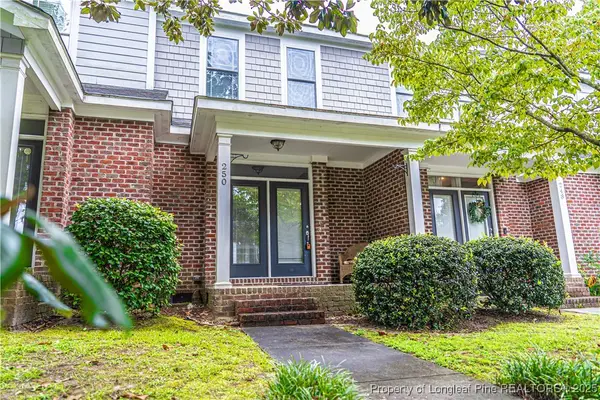 $310,000Active2 beds 3 baths1,200 sq. ft.
$310,000Active2 beds 3 baths1,200 sq. ft.250 E Delaware Avenue, Southern Pines, NC 28387
MLS# 749638Listed by: NEXTHOME IN THE PINES- New
 $204,900Active4 beds 5 baths2,560 sq. ft.
$204,900Active4 beds 5 baths2,560 sq. ft.300 Cochrane Castle Circle # 3, Pinehurst, NC 28374
MLS# 100542584Listed by: PINEHURST NATIONAL REALTY - New
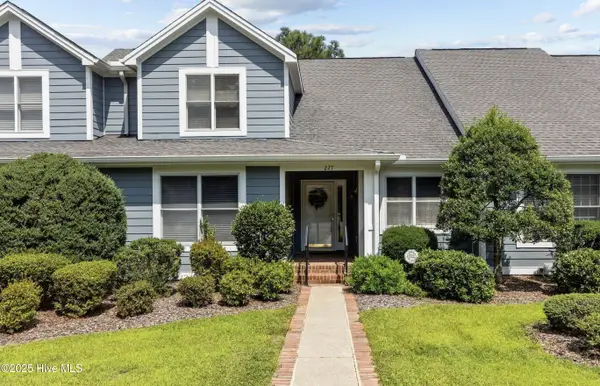 $370,000Active3 beds 3 baths2,205 sq. ft.
$370,000Active3 beds 3 baths2,205 sq. ft.227 N Knoll Road N, Southern Pines, NC 28387
MLS# 100542535Listed by: KELLER WILLIAMS PINEHURST 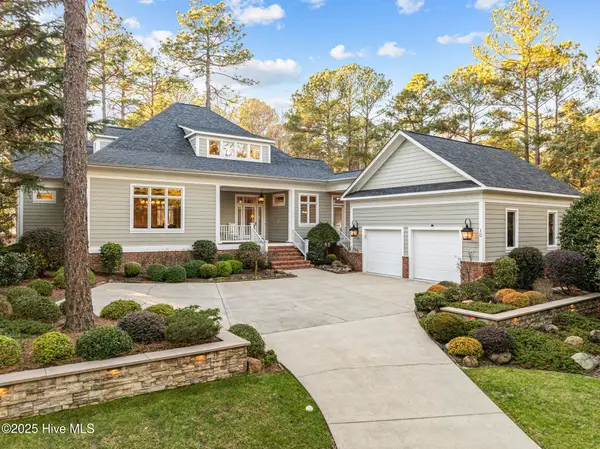 $1,900,000Pending6 beds 6 baths5,607 sq. ft.
$1,900,000Pending6 beds 6 baths5,607 sq. ft.10 Wee Burn Lane, Pinehurst, NC 28374
MLS# 100542346Listed by: COLONY PARTNERS- New
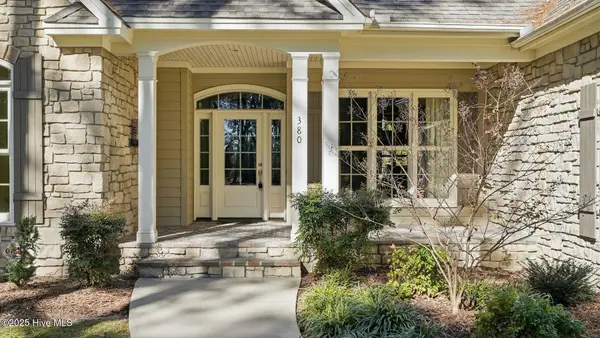 $699,000Active4 beds 3 baths2,896 sq. ft.
$699,000Active4 beds 3 baths2,896 sq. ft.380 Grove Road, Southern Pines, NC 28387
MLS# 100542291Listed by: EXP REALTY
