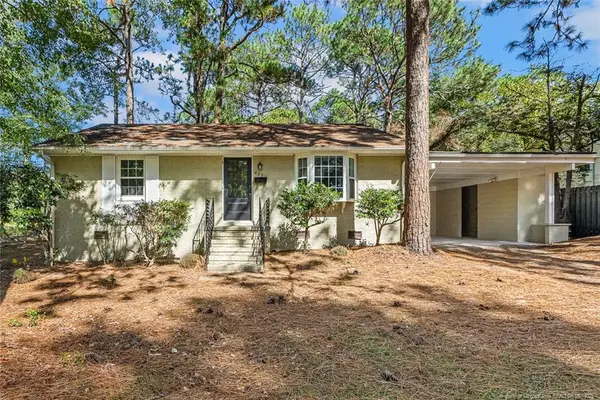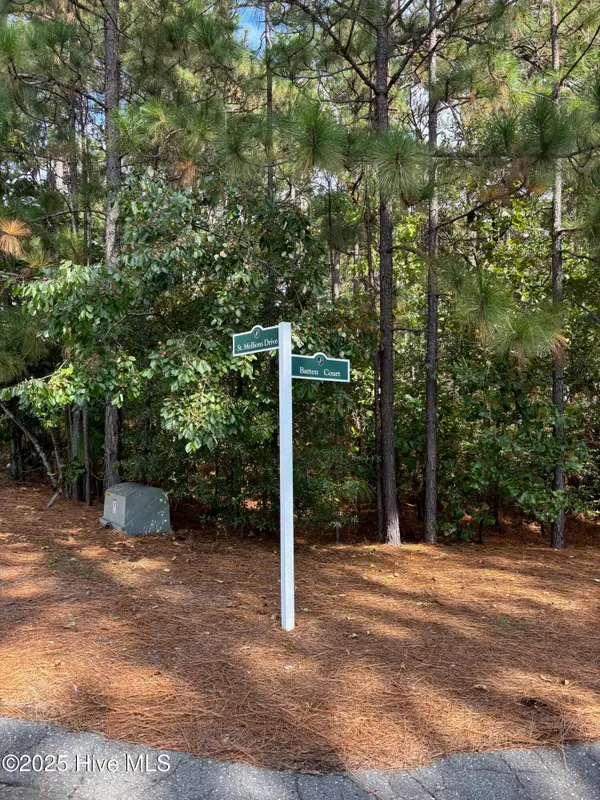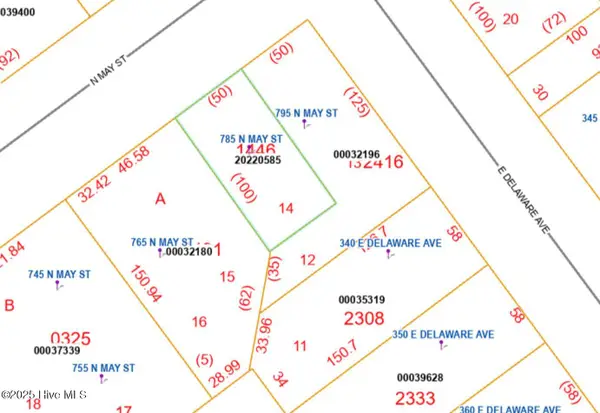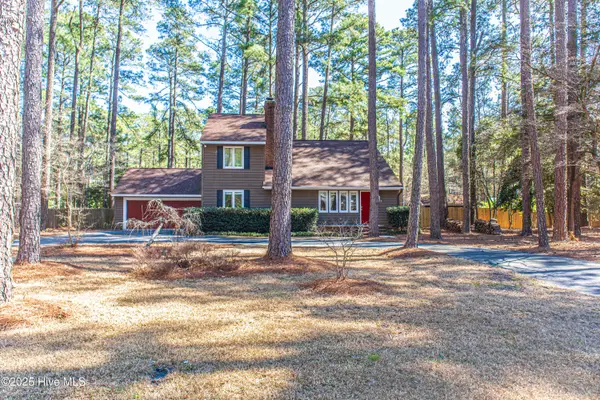44 Highland View Drive, Southern Pines, NC 28387
Local realty services provided by:Better Homes and Gardens Real Estate Elliott Coastal Living
44 Highland View Drive,Southern Pines, NC 28387
$519,000
- 3 Beds
- 2 Baths
- 2,230 sq. ft.
- Single family
- Pending
Listed by:kim strange
Office:talamore properties, inc.
MLS#:100520044
Source:NC_CCAR
Price summary
- Price:$519,000
- Price per sq. ft.:$232.74
About this home
Motivated seller! PRICE DROP! Impeccably maintained patio home situated on the first hole at Talamore! NO YARD WORK?? Lovely updates since last purchased by current owner in 2018.
All living area is on one floor with a sprawling, elevated deck overlooking the course.
Wonderful floor plan with double-sided natural gas fireplace, smooth ceilings, (9' for the most part and Cathedral in the living room)
Gleaming hardwood floors in the LR, DR, halls and family room.
Primary bedroom has a nice walk-in closet, double sinks, jetted tub and walk in shower. Plus, a view of the course and access to the deck!!
You will love the storage this home offers!! Lots of spacious closets, Kitchen with pantry, Over 600 SF on lower level for hobbies, shop or golf cart storage. Garage is spacious and has room for extra frig/freezer or small work area etc.
Talamore Westside is the Master HOA, and this property is in a sub association called Glen Moor as it is a grouping of patio homes. Glen Moor offers maintenance of the yard, irrigation and blue stone driveway. More time for golf or other activities!!
Golf Membership to Mid South and Talamore can be established. Now golfing privileges at Legacy for Mid Tal Golf members only. Golf, Swimming, Tennis and lovely Clubhouses for members. Membership Contact available. You will love the location of this development as it is close to the downtown areas of Southern Pines and Pinehurst.
Southern Pines Reservoir Park is just at the backside of Talamore with access to walking trails, and a 95 Acre Reservoir. What a benefit to have all of this in one special location!!
Close to shopping, medical, restaurants and area amenities.
Contact an agent
Home facts
- Year built:1997
- Listing ID #:100520044
- Added:80 day(s) ago
- Updated:October 08, 2025 at 08:16 AM
Rooms and interior
- Bedrooms:3
- Total bathrooms:2
- Full bathrooms:2
- Living area:2,230 sq. ft.
Heating and cooling
- Cooling:Central Air
- Heating:Fireplace(s), Forced Air, Heating, Natural Gas
Structure and exterior
- Roof:Shingle
- Year built:1997
- Building area:2,230 sq. ft.
- Lot area:0.13 Acres
Schools
- High school:Pinecrest High
- Middle school:Crain's Creek Middle
- Elementary school:McDeeds Creek Elementary
Utilities
- Water:Water Connected
- Sewer:Sewer Connected
Finances and disclosures
- Price:$519,000
- Price per sq. ft.:$232.74
- Tax amount:$2,660 (2024)
New listings near 44 Highland View Drive
- New
 $295,000Active3 beds 1 baths1,010 sq. ft.
$295,000Active3 beds 1 baths1,010 sq. ft.625 W Maine Avenue, Southern Pines, NC 28387
MLS# LP751158Listed by: ADCOCK REAL ESTATE SERVICES  $320,000Pending0.77 Acres
$320,000Pending0.77 Acres124 St Mellions Drive, Pinehurst, NC 28374
MLS# 100534480Listed by: PINES SOTHEBY'S INTERNATIONAL REALTY- New
 $492,500Active3 beds 3 baths2,055 sq. ft.
$492,500Active3 beds 3 baths2,055 sq. ft.508 S Glenwood Trail, Southern Pines, NC 28387
MLS# 100534212Listed by: COLDWELL BANKER ADVANTAGE-SOUTHERN PINES - New
 $140,000Active0.11 Acres
$140,000Active0.11 Acres785 N May Street, Southern Pines, NC 28387
MLS# 100534227Listed by: EXP REALTY - New
 $475,000Active4 beds 3 baths2,044 sq. ft.
$475,000Active4 beds 3 baths2,044 sq. ft.205 Canterbury Road, Southern Pines, NC 28387
MLS# 100533888Listed by: MEESE PROPERTY GROUP, LLC - New
 $340,000Active3 beds 2 baths1,237 sq. ft.
$340,000Active3 beds 2 baths1,237 sq. ft.580 W Maine Avenue, Southern Pines, NC 28387
MLS# 100533875Listed by: KELLER WILLIAMS PINEHURST - New
 $875,000Active4 beds 4 baths2,578 sq. ft.
$875,000Active4 beds 4 baths2,578 sq. ft.245 W Connecticut Avenue, Southern Pines, NC 28387
MLS# 100533709Listed by: CAROLINA PROPERTY SALES - New
 $720,000Active4 beds 3 baths2,954 sq. ft.
$720,000Active4 beds 3 baths2,954 sq. ft.86 Plantation Drive, Southern Pines, NC 28387
MLS# 100533695Listed by: PINES SOTHEBY'S INTERNATIONAL REALTY - New
 $1,399,000Active5 beds 4 baths4,685 sq. ft.
$1,399,000Active5 beds 4 baths4,685 sq. ft.50 Prestonfield Drive, Pinehurst, NC 28374
MLS# 100533605Listed by: THE GENTRY TEAM - New
 $175,000Active2.15 Acres
$175,000Active2.15 Acres1 Inverness Road, Southern Pines, NC 28387
MLS# 100533569Listed by: EVERYTHING PINES COMMERCIAL
