508 S Glenwood Trail S, Southern Pines, NC 28387
Local realty services provided by:Better Homes and Gardens Real Estate Paracle
508 S Glenwood Trail S,Southern Pines, NC 28387
$492,500
- 3 Beds
- 3 Baths
- 2,055 sq. ft.
- Single family
- Active
Listed by: melissa mcharney
Office: coldwell banker advantage #3-southern pines
MLS#:751321
Source:NC_FRAR
Price summary
- Price:$492,500
- Price per sq. ft.:$239.66
About this home
Have you been looking for a home where all you need to do is move in? Here it is! 508 S. Glenwood offers beautiful updates & the big-ticket items have been completed. Located on a stunning corner lot this 3 bd, 2.5 bath home offers an open floor plan, perfect for all your get togethers, updated kitchen with gorgeous countertops, new appliances & eat in nook. There is also a dining area in the great room. Located next to the dining area is the half bathroom & laundry area complete with a built-in folding table. The garage has been converted to living space but can easily be converted back to a traditional garage. Off of the great room/dining area is a sunroom with easy access to the covered porch & fenced in backyard. Love to work on cars or build things? The additional 630 square foot 2 car garage will be perfect! The owner replaced the roof in 2024, new gutters installed 2024, driveway & ditch work 2023, asphalt driveway by the attached garage replaced in 2024 and sealed 2025, attic insulation replaced 2025, crawlspace encapsulated 2024.
Contact an agent
Home facts
- Year built:1976
- Listing ID #:751321
- Added:54 day(s) ago
- Updated:November 26, 2025 at 04:12 PM
Rooms and interior
- Bedrooms:3
- Total bathrooms:3
- Full bathrooms:2
- Half bathrooms:1
- Living area:2,055 sq. ft.
Heating and cooling
- Cooling:Central Air, Electric
- Heating:Heat Pump
Structure and exterior
- Year built:1976
- Building area:2,055 sq. ft.
- Lot area:0.71 Acres
Schools
- High school:Pinecrest High School
- Middle school:Southern Middle School
Utilities
- Sewer:Septic Tank
Finances and disclosures
- Price:$492,500
- Price per sq. ft.:$239.66
New listings near 508 S Glenwood Trail S
- New
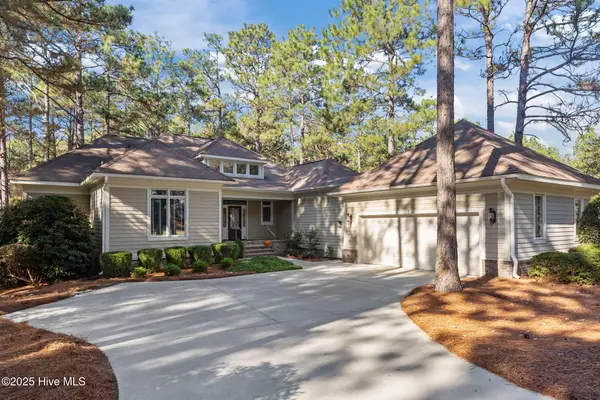 $1,350,000Active4 beds 8 baths2,493 sq. ft.
$1,350,000Active4 beds 8 baths2,493 sq. ft.7 Wellington Drive, Pinehurst, NC 28374
MLS# 100543145Listed by: COLONY PARTNERS - New
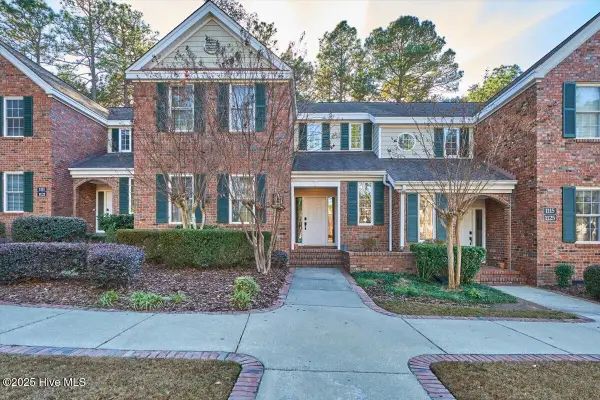 $445,900Active2 beds 2 baths1,395 sq. ft.
$445,900Active2 beds 2 baths1,395 sq. ft.1123 Sandmoore Drive, Southern Pines, NC 28387
MLS# 100543066Listed by: MARY M. WILSON-WITTENSTROM - New
 $185,000Active2 beds 2 baths1,130 sq. ft.
$185,000Active2 beds 2 baths1,130 sq. ft.353 D Driftwood Circle, Southern Pines, NC 28387
MLS# 100543022Listed by: COLDWELL BANKER ADVANTAGE-SOUTHERN PINES - New
 $350,000Active1.42 Acres
$350,000Active1.42 Acres1515 N Ridge Street, Southern Pines, NC 28387
MLS# 100543007Listed by: KELLER WILLIAMS PINEHURST - New
 $349,000Active3 beds 3 baths1,425 sq. ft.
$349,000Active3 beds 3 baths1,425 sq. ft.114 Cypress Circle, Southern Pines, NC 28387
MLS# 100542857Listed by: GREENHEM INC. 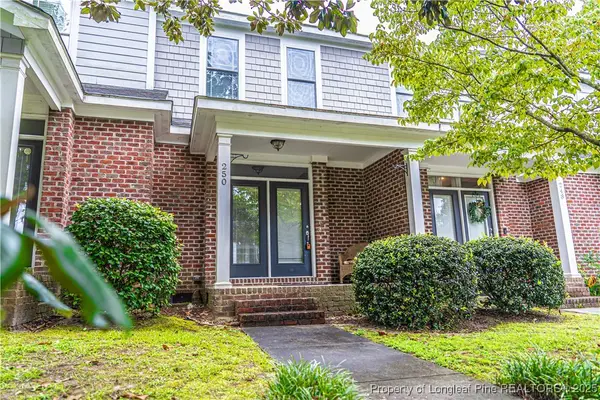 $310,000Active2 beds 3 baths1,200 sq. ft.
$310,000Active2 beds 3 baths1,200 sq. ft.250 E Delaware Avenue, Southern Pines, NC 28387
MLS# 749638Listed by: NEXTHOME IN THE PINES- New
 $204,900Active4 beds 5 baths2,560 sq. ft.
$204,900Active4 beds 5 baths2,560 sq. ft.300 Cochrane Castle Circle # 3, Pinehurst, NC 28374
MLS# 100542584Listed by: PINEHURST NATIONAL REALTY - New
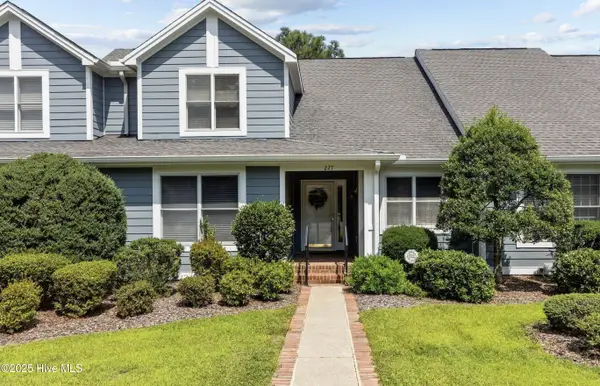 $370,000Active3 beds 3 baths2,205 sq. ft.
$370,000Active3 beds 3 baths2,205 sq. ft.227 N Knoll Road N, Southern Pines, NC 28387
MLS# 100542535Listed by: KELLER WILLIAMS PINEHURST 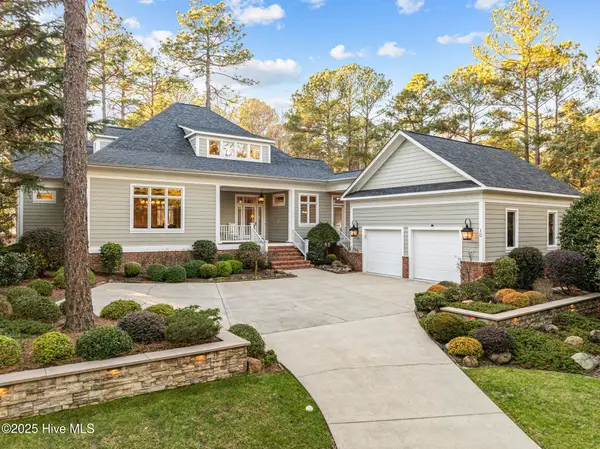 $1,900,000Pending6 beds 6 baths5,607 sq. ft.
$1,900,000Pending6 beds 6 baths5,607 sq. ft.10 Wee Burn Lane, Pinehurst, NC 28374
MLS# 100542346Listed by: COLONY PARTNERS- New
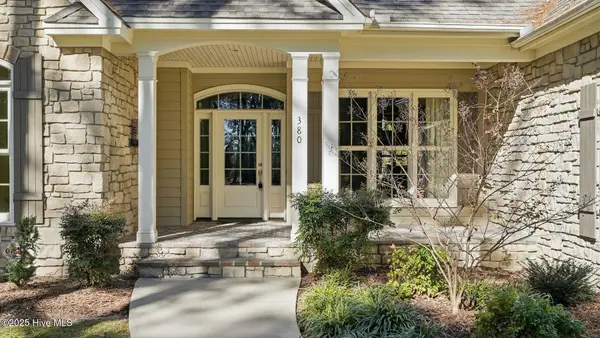 $699,000Active4 beds 3 baths2,896 sq. ft.
$699,000Active4 beds 3 baths2,896 sq. ft.380 Grove Road, Southern Pines, NC 28387
MLS# 100542291Listed by: EXP REALTY
