2919 Trailwood Drive Se, Southport, NC 28461
Local realty services provided by:Better Homes and Gardens Real Estate Lifestyle Property Partners
2919 Trailwood Drive Se,Southport, NC 28461
$629,000
- 3 Beds
- 4 Baths
- 2,939 sq. ft.
- Single family
- Active
Listed by:vic r rosado
Office:coldwell banker seacoast advantage
MLS#:100536731
Source:NC_CCAR
Price summary
- Price:$629,000
- Price per sq. ft.:$214.02
About this home
Experience the perfect harmony of timeless elegance and modern coastal luxury in this custom brick home. Ideally positioned along the picturesque 11th fairway of the Founders Club course in the prestigious gated community of St. James Plantation. The chef-inspired kitchen features a crisp white tiled backsplash, gleaming quartz countertops, a professional-grade Viking stove, and a spacious walk-in pantry- ideal for everyday living ot entertaining. A stylish wet bar adds the perfect touch for hosting family and friends in comfort and style. Rich oak hardwood flooring, detailed trim, and custom millwork throughout the home reflect exceptional craftsmanship and warmth.
The primary suite is a true retreat, featuring elegant new lighting, a spa-worthy soaking tub, a steam shower, and dual vanities for an indulgent start or finish to your day. Enjoy panoramic golf views year-round from the glassed-in, climate-controlled Carolina Room, filled with natural light and designed for relaxation. A spacious bonus room with a half bath offers versatility for guests, a home office, or a media space.
Recent updates include a new roof, dual HVAC systems, dehumidifier in the encapsulated crawl space. Leaf Filter gutter guards, and a freshly painted deck - providing peace of mind and enduring value. Nestled within the gated community of St James, this home invites you to embrace a lifestyle unlike any other. Enjoy four championship golf courses, tennis and pickleball, an indoor and three outdoor pools, a state-of-the-art wellness center, scenic walk and biking trails, and Waterway Park with kayak launch, dog parks, a full-service marina with a restaurant and lively tiki bar. Private oceanfront beach club on Oak Island
Contact an agent
Home facts
- Year built:1998
- Listing ID #:100536731
- Added:1 day(s) ago
- Updated:October 18, 2025 at 10:21 AM
Rooms and interior
- Bedrooms:3
- Total bathrooms:4
- Full bathrooms:2
- Half bathrooms:2
- Living area:2,939 sq. ft.
Heating and cooling
- Cooling:Heat Pump
- Heating:Electric, Heat Pump, Heating
Structure and exterior
- Roof:Shingle
- Year built:1998
- Building area:2,939 sq. ft.
- Lot area:0.32 Acres
Schools
- High school:South Brunswick
- Middle school:South Brunswick
- Elementary school:Virginia Williamson
Utilities
- Water:Water Connected
- Sewer:Sewer Connected
Finances and disclosures
- Price:$629,000
- Price per sq. ft.:$214.02
New listings near 2919 Trailwood Drive Se
- New
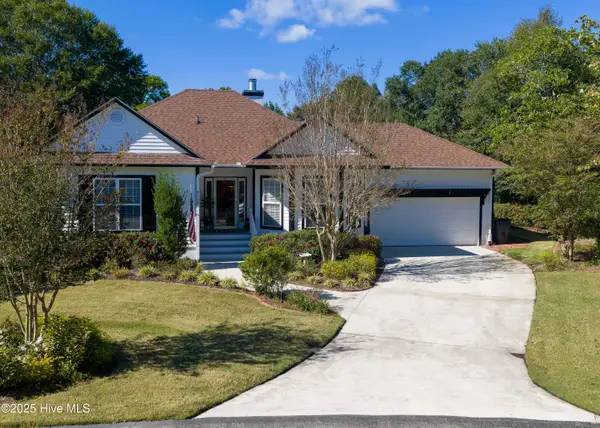 $565,000Active3 beds 2 baths1,865 sq. ft.
$565,000Active3 beds 2 baths1,865 sq. ft.4155 Sheffield Place, Southport, NC 28461
MLS# 100536830Listed by: ST JAMES PROPERTIES LLC - New
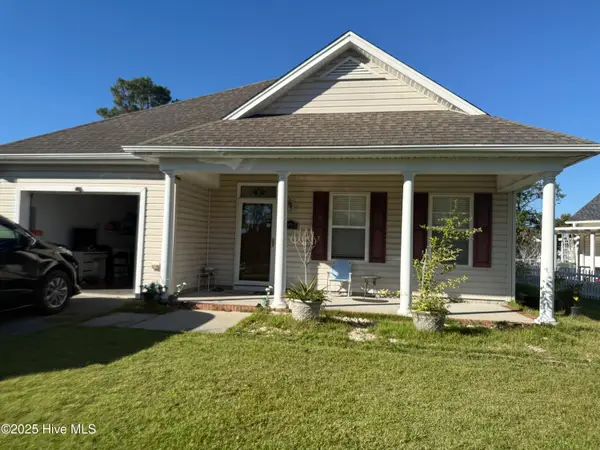 $309,000Active3 beds 2 baths1,318 sq. ft.
$309,000Active3 beds 2 baths1,318 sq. ft.4975 N Hampton Drive Se, Southport, NC 28461
MLS# 100536834Listed by: COASTAL PROPERTIES - New
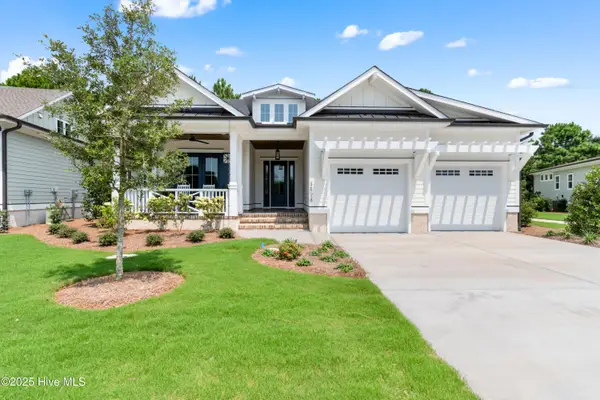 $897,500Active4 beds 4 baths2,767 sq. ft.
$897,500Active4 beds 4 baths2,767 sq. ft.3828 Reserve Club Drive, Southport, NC 28461
MLS# 100536819Listed by: ST JAMES PROPERTIES LLC - New
 $380,000Active3 beds 2 baths1,596 sq. ft.
$380,000Active3 beds 2 baths1,596 sq. ft.1981 Gastonia Road, Southport, NC 28461
MLS# 100536822Listed by: PALM REALTY, INC. - Open Sat, 1 to 4pmNew
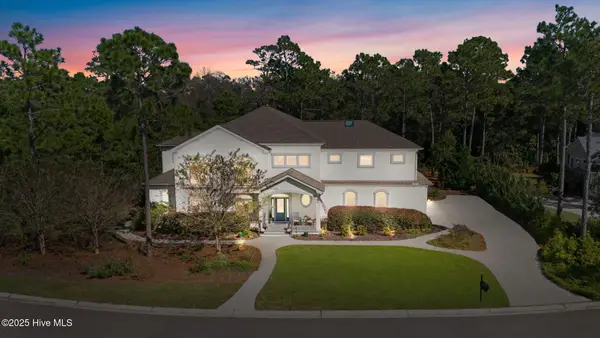 $1,475,000Active5 beds 4 baths4,217 sq. ft.
$1,475,000Active5 beds 4 baths4,217 sq. ft.3618 Holly Harbor Drive, Southport, NC 28461
MLS# 100536698Listed by: EXP REALTY - New
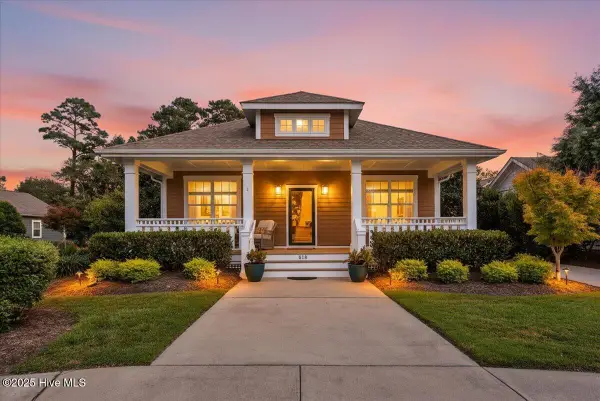 $619,900Active3 beds 2 baths1,947 sq. ft.
$619,900Active3 beds 2 baths1,947 sq. ft.818 Cades Trail, Southport, NC 28461
MLS# 100536708Listed by: KELLER WILLIAMS INNOVATE-OKI - New
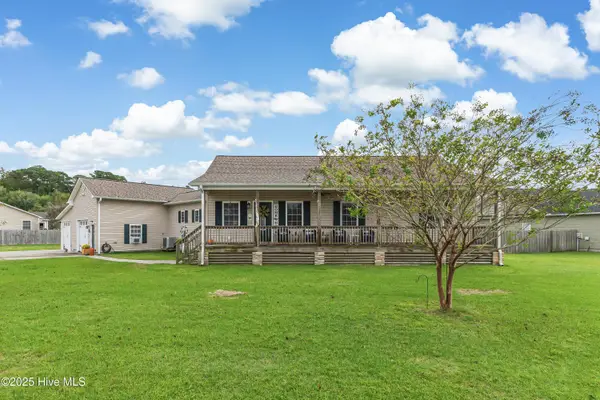 $410,000Active3 beds 3 baths1,552 sq. ft.
$410,000Active3 beds 3 baths1,552 sq. ft.6325 Mallard Duck Lane, Southport, NC 28461
MLS# 100536625Listed by: RE/MAX AT THE BEACH / OAK ISLAND - New
 $560,000Active3 beds 2 baths2,117 sq. ft.
$560,000Active3 beds 2 baths2,117 sq. ft.4117 Bittern Court, Southport, NC 28461
MLS# 100536618Listed by: ST JAMES PROPERTIES LLC - New
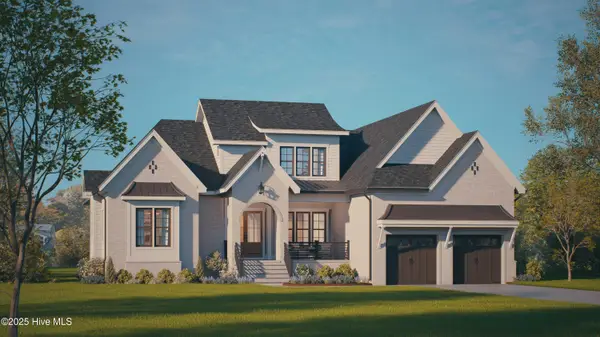 $2,200,000Active4 beds 5 baths3,849 sq. ft.
$2,200,000Active4 beds 5 baths3,849 sq. ft.2611 Mariners Way Se, Southport, NC 28461
MLS# 100536610Listed by: ST JAMES PROPERTIES LLC, MARINA OFFICE
