415 Raven Glen Drive, Southport, NC 28461
Local realty services provided by:Better Homes and Gardens Real Estate Elliott Coastal Living
415 Raven Glen Drive,Southport, NC 28461
$695,000
- 3 Beds
- 4 Baths
- 2,445 sq. ft.
- Single family
- Pending
Listed by: ginger harper real estate group, jason robbins
Office: coldwell banker sea coast advantage - sp
MLS#:100543069
Source:NC_CCAR
Price summary
- Price:$695,000
- Price per sq. ft.:$284.25
About this home
CLASSIC SOUTHERN STYLE for MODERN LIVING -- Outstanding Design pairs with Heritage-Quality Craftsmanship to create this one-of-a-kind 3-Bedroom, 3.5-Bath Stunner overlooking a tranquil Pond in Southport's ''golf cart zone'' - Design Highlights include beautiful Woodwork throughout, High Ceilings, and Designer-Inspired Cabinetry -- Living Room with Gas Log Fireplace centers on a Wall of Windows framing the pond view and flowing onto the Covered Screened Porch - Open Kitchen offers Natural Gas-Fueled Stove, Quartz Counters, Pantry, and a Large Island at the heart of the home -- rich Wood Flooring extends through the downstairs living areas, complemented by tiled bathroom floors and carpeted bedrooms -- Upstairs level includes 2 Additional Bedrooms and 2 More Bathrooms, a Spacious Office that also could be a fantastic Media Room or Hobbyist's Retreat -- Main Floor Primary Bedroom Suite includes Walk-In Closet with wood shelving and an En-Suite Bathroom with Double Vanity and oversized Walk-In Shower - Downstairs Powder Room, Backyard Sun Deck, Double Garage, Landscape Irrigation, and multiple access doors to Walk-In Attic Storage add to the mindful conveniences throughout this home -- Mechanical Systems and Construction Highlights include Masonry Block Foundation with Encapsulated Crawl Space, two Energy Efficient 1.5-ton 14-seer Heat Pumps supplying Zoned Heating and Air Conditioning, DP-50 Wind-Resistant Windows, and Tankless Gas Water Heater -- Live Your Best Life just blocks from all the attractions of Historic Southport and the Magnificent Cape Fear River - You'll be just minutes from the beaches, golf courses, fishing hotspots, and cultural entertainments all along the Carolina Coast from Myrtle Beach to Wilmington - This place is so magical they make movies here - Don't miss it!
Contact an agent
Home facts
- Year built:2025
- Listing ID #:100543069
- Added:91 day(s) ago
- Updated:February 22, 2026 at 02:56 AM
Rooms and interior
- Bedrooms:3
- Total bathrooms:4
- Full bathrooms:3
- Half bathrooms:1
- Living area:2,445 sq. ft.
Heating and cooling
- Cooling:Heat Pump, Zoned
- Heating:Electric, Fireplace(s), Heat Pump, Heating, Natural Gas, Zoned
Structure and exterior
- Roof:Architectural Shingle
- Year built:2025
- Building area:2,445 sq. ft.
- Lot area:0.23 Acres
Schools
- High school:South Brunswick
- Middle school:South Brunswick
- Elementary school:Southport
Utilities
- Water:Water Connected
- Sewer:Sewer Connected
Finances and disclosures
- Price:$695,000
- Price per sq. ft.:$284.25
New listings near 415 Raven Glen Drive
- New
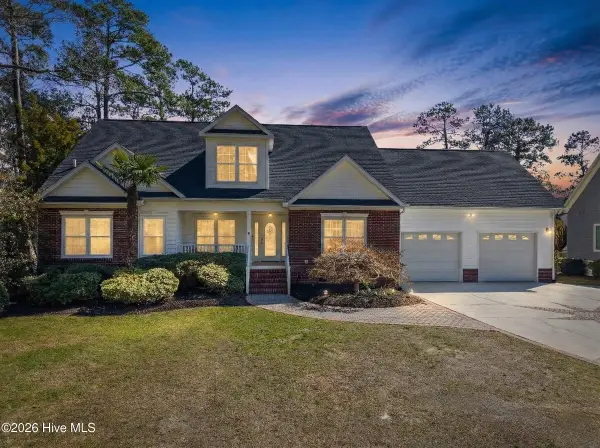 $895,000Active3 beds 3 baths3,629 sq. ft.
$895,000Active3 beds 3 baths3,629 sq. ft.6481 Walden Pond Lane, Southport, NC 28461
MLS# 100556655Listed by: KELLER WILLIAMS INNOVATE-OKI - New
 $329,500Active4 beds 2 baths1,591 sq. ft.
$329,500Active4 beds 2 baths1,591 sq. ft.4430 Flagship Avenue Se, Southport, NC 28461
MLS# 100556646Listed by: REALTY ONE GROUP DOCKSIDE NORTH  $699,145Active3 beds 3 baths2,659 sq. ft.
$699,145Active3 beds 3 baths2,659 sq. ft.271 Sand Dollar Lane #26, Southport, NC 28461
MLS# 100544381Listed by: SM NORTH CAROLINA BROKERAGE LLC- New
 $599,645Active3 beds 3 baths2,395 sq. ft.
$599,645Active3 beds 3 baths2,395 sq. ft.2024 Oakton Drive #15, Southport, NC 28461
MLS# 100556601Listed by: SM NORTH CAROLINA BROKERAGE LLC - New
 $357,473Active3 beds 2 baths1,583 sq. ft.
$357,473Active3 beds 2 baths1,583 sq. ft.767 Pelican Cove Way Se #213, Southport, NC 28461
MLS# 100555115Listed by: COLDWELL BANKER SEA COAST ADVANTAGE - New
 $370,621Active3 beds 2 baths1,731 sq. ft.
$370,621Active3 beds 2 baths1,731 sq. ft.763 Pelican Cove Way Se #214, Southport, NC 28461
MLS# 100555271Listed by: COLDWELL BANKER SEA COAST ADVANTAGE - New
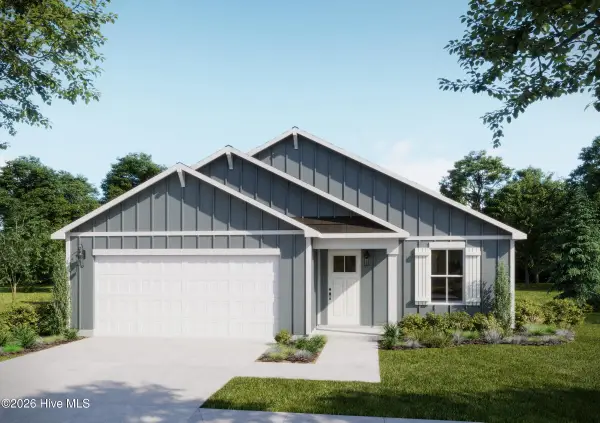 $352,330Active3 beds 2 baths1,741 sq. ft.
$352,330Active3 beds 2 baths1,741 sq. ft.778 Pelican Cove Way Se #303, Southport, NC 28461
MLS# 100555314Listed by: COLDWELL BANKER SEA COAST ADVANTAGE - New
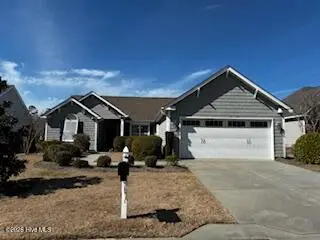 $350,000Active3 beds 2 baths1,538 sq. ft.
$350,000Active3 beds 2 baths1,538 sq. ft.4938 Alamance Drive Se, Southport, NC 28461
MLS# 100556481Listed by: COASTAL LIGHTS REALTY - New
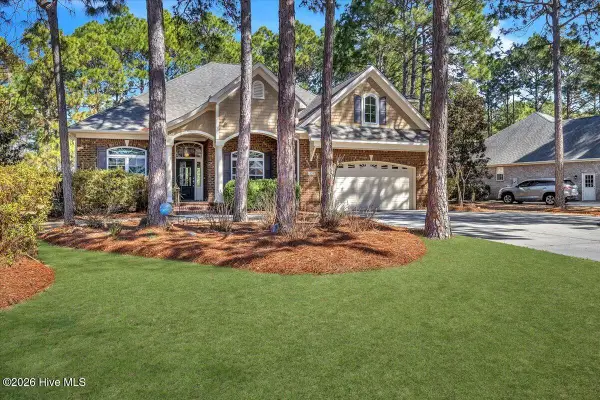 $750,000Active4 beds 3 baths2,792 sq. ft.
$750,000Active4 beds 3 baths2,792 sq. ft.4496 Lenox Court Se, Southport, NC 28461
MLS# 100556407Listed by: ST JAMES PROPERTIES LLC - New
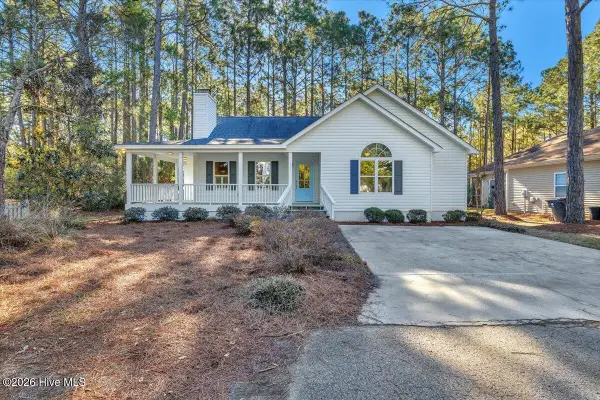 $349,900Active3 beds 2 baths1,422 sq. ft.
$349,900Active3 beds 2 baths1,422 sq. ft.4071 Country Garden Lane, Southport, NC 28461
MLS# 100556413Listed by: RE/MAX AT THE BEACH / OAK ISLAND

