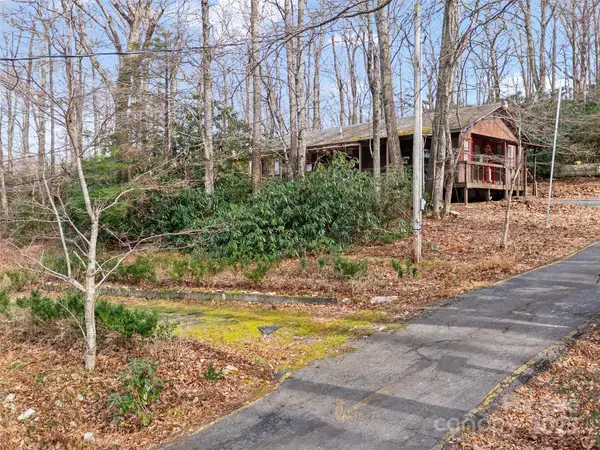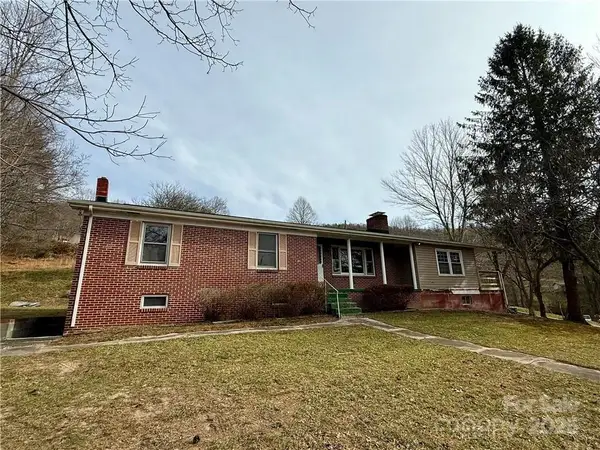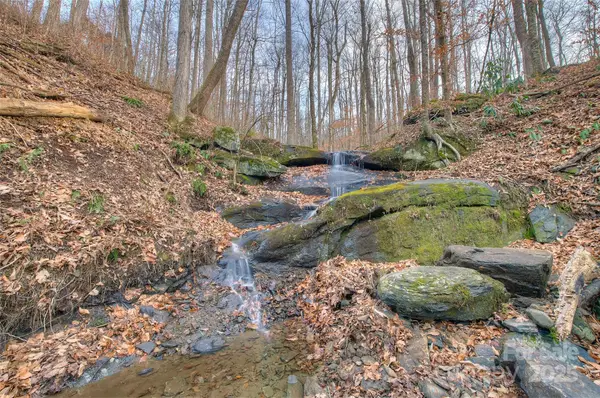765 Dale Road, Spruce Pine, NC 28777
Local realty services provided by:Better Homes and Gardens Real Estate Paracle
Listed by: deb daquin, ryan phillips
Office: carolina living associates llc.
MLS#:4297676
Source:CH
765 Dale Road,Spruce Pine, NC 28777
$699,900
- 6 Beds
- 4 Baths
- 3,330 sq. ft.
- Single family
- Active
Price summary
- Price:$699,900
- Price per sq. ft.:$210.18
About this home
What’s in an address? In short, in real estate it’s everything! Spruce Pine may be the zip code of this incredible home, but Grassy Creek enclave speaks VOLUMES of good things well beyond the mere zip code. Nestled on 4+ spacious acres and within 5 minutes of hospital, country club, renown bakeries and other fabulous restaurants, PLUS the headquarters of the regions local art scene, this home has it ALL! Robustly recovered from Helene, Grassy Creek boasts current and future centuries of strong economic sustainability thanks to the purest quartz found on Planet Earth. So pure, it powers from the quartz plate in your phone to the sands at The Masters. Now right priced, this home also has the bonus of being a perfect family home that is immediately income flow positive!
SHORT TERM RENTALS PERMITTED! Warm, inviting, and designed for comfort and connection. This home offers multi-generational living potential, higher ceilings, and was custom built by Sweet Creek Construction, renowned for crafting multi-million-dollar homes. Thoughtfully envisioned, exceptionally maintained, and ideally located close to everything! Note: Home offers 6 rooms currently used as bedrooms; 1000 gallon house septic system permitted for 4 bedrooms per county records. Another 1000 gallon septic system used for RV/Camper pad location. See Septic Permit in attachments.
What the Sellers Love Most “The primary suite easily accommodates a full 5-piece king bedroom set with room to spare for a glider, ottoman, and extra furniture. The main bath is large, comfortable, and accessibility-friendly — featuring an antique dresser vanity, timeless clawfoot tub, and a door leading directly to the screened porch with a luxurious 6-person hot tub. Inside, enjoy an oversized two-person shower with dual shower heads and endless hot water thanks to on-demand systems. The custom closet offers drawers, baskets, and ample hanging space for every season.” The living room provides generous space for your favorite furniture and flexible layouts. The chef’s kitchen features abundant cabinetry, deep single-bowl sink, and granite countertops, weathered finishes on the perimeter and a polished, lighter granite island perfect for baking and prep. Around the corner, a wet bar creates a seamless flow for entertaining or morning coffee. The wine fridge holds your whites perfectly, while the sideboard serves as a coffee or cocktail station. Sliding glass doors open to a private dining room and living room, creating connected yet distinct spaces for gatherings. Two guest rooms upstairs are larger than typical, one with a step-in closet, the other with a walk-in. Between them sits a beautiful full bath with tile walk-in shower, large vanity, and abundant light. Across the hall, a private living area with kitchenette opens to a deck and leads into a spacious bedroom suite featuring a walk-in closet, ensuite bath, and full-size walk-in shower, perfect for guests or extended family. The Lower Level Downstairs you’ll find a large garage workshop and dedicated mechanical room with whole-house water filtration/sanitization, dual on-demand hot water systems (independently zoned), well expansion tank, dual electric panels, and organized storage for seasonal décor.
The basement apartment (approx. 1,106 sq ft) includes a large primary suite with king-size capacity, walk-in closet, soaking tub, walk-in shower, and expansive vanity. Open-concept living, dining, and kitchen areas feature granite countertops, stainless appliances, and ample cabinetry, ideal for rental income or multigenerational use. Outdoor Living Enjoy a spacious screened room with easy-clean hot tub and generous space for outdoor dining or lounge furniture, perfect for entertaining year-round in the mountains.
Contact an agent
Home facts
- Year built:2021
- Listing ID #:4297676
- Updated:December 01, 2025 at 07:12 PM
Rooms and interior
- Bedrooms:6
- Total bathrooms:4
- Full bathrooms:4
- Living area:3,330 sq. ft.
Heating and cooling
- Cooling:Heat Pump
- Heating:Heat Pump, Propane
Structure and exterior
- Year built:2021
- Building area:3,330 sq. ft.
- Lot area:4.79 Acres
Schools
- High school:Mitchell
- Elementary school:Greenlee Primary
Utilities
- Water:Well
- Sewer:Septic (At Site)
Finances and disclosures
- Price:$699,900
- Price per sq. ft.:$210.18
New listings near 765 Dale Road
 $312,500Active2 beds 2 baths1,353 sq. ft.
$312,500Active2 beds 2 baths1,353 sq. ft.1174 Apple Lane, Spruce Pine, NC 28777
MLS# 4302518Listed by: RE/MAX LIVING- New
 $249,000Active2 beds 1 baths1,200 sq. ft.
$249,000Active2 beds 1 baths1,200 sq. ft.74 George Street, Spruce Pine, NC 28777
MLS# 4324488Listed by: MOUNTAIN ADVENTURE REALTY - New
 $164,900Active3 beds 2 baths1,629 sq. ft.
$164,900Active3 beds 2 baths1,629 sq. ft.365 Ollis Road, Spruce Pine, NC 28777
MLS# 4324559Listed by: A PLUS REALTY  $220,140Active4.89 Acres
$220,140Active4.89 Acres0 Pebble Ridge Road, Spruce Pine, NC 28777
MLS# 4323299Listed by: FOXFIRE REAL ESTATE, LLC $275,000Active3 beds 1 baths936 sq. ft.
$275,000Active3 beds 1 baths936 sq. ft.96 Thompson Road, Spruce Pine, NC 28777
MLS# 4319955Listed by: RE/MAX RESULTS $410,000Active5 beds 2 baths2,148 sq. ft.
$410,000Active5 beds 2 baths2,148 sq. ft.97 Bell Street, Spruce Pine, NC 28777
MLS# 4321481Listed by: PROPER REALTY LLC $89,500Active3.68 Acres
$89,500Active3.68 Acres332 Old Dale Road, Spruce Pine, NC 28777
MLS# 4321433Listed by: BLACK BEAR REALTY WNC $669,000Active3 beds 3 baths1,836 sq. ft.
$669,000Active3 beds 3 baths1,836 sq. ft.214 Old Dale Road, Spruce Pine, NC 28777
MLS# 4315570Listed by: BLACK BEAR REALTY WNC $215,000Active3 beds 2 baths1,814 sq. ft.
$215,000Active3 beds 2 baths1,814 sq. ft.271 Sunnybrook Drive, Spruce Pine, NC 28777
MLS# 4321470Listed by: PROPER REALTY LLC $169,900Active2.8 Acres
$169,900Active2.8 Acres02 Highland River Parkway #2, Spruce Pine, NC 28777
MLS# 4320695Listed by: FOXFIRE REAL ESTATE, LLC
