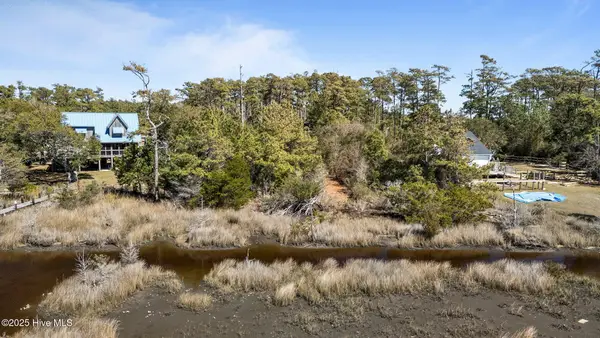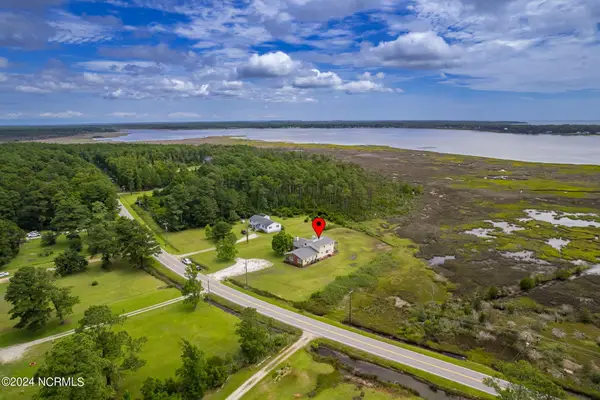1349 Highway 70, Stacy, NC 28581
Local realty services provided by:Better Homes and Gardens Real Estate Elliott Coastal Living
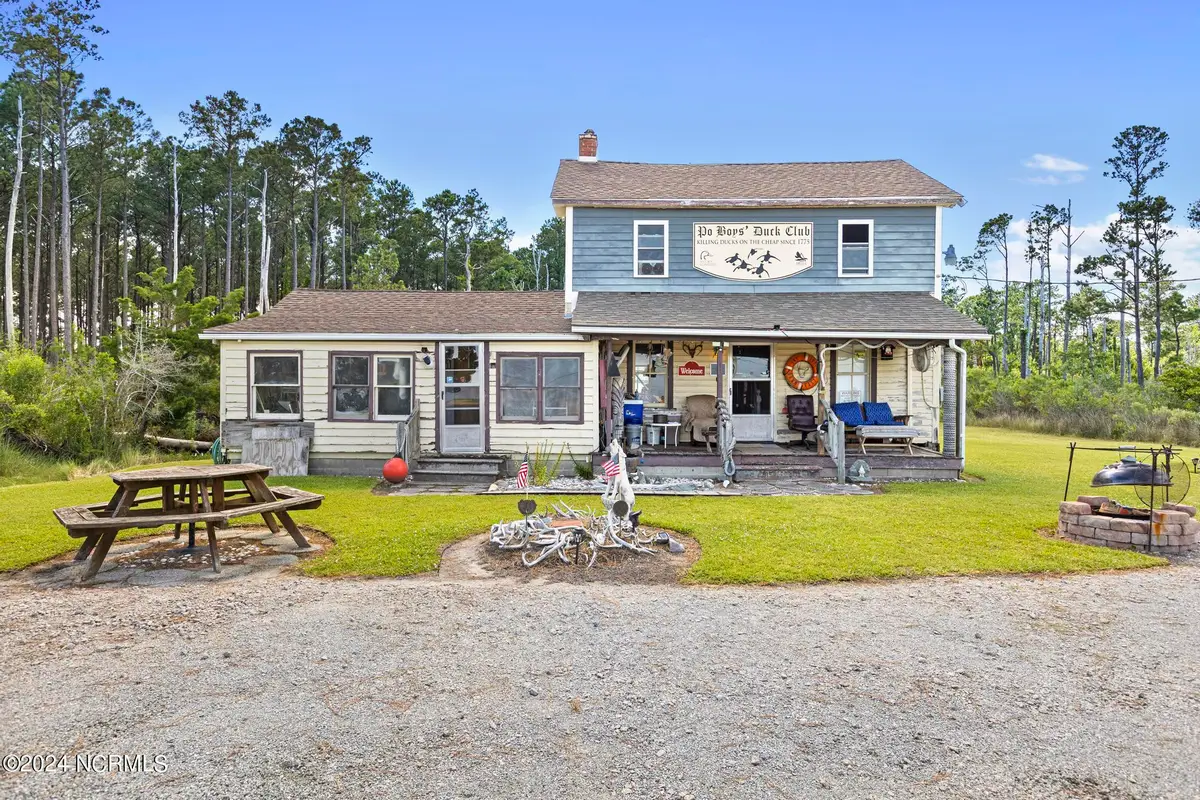
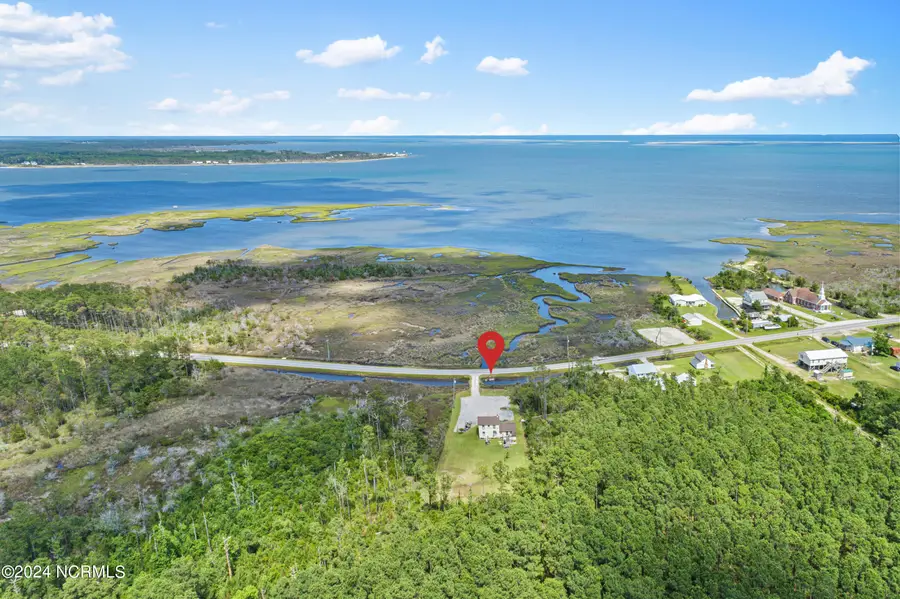
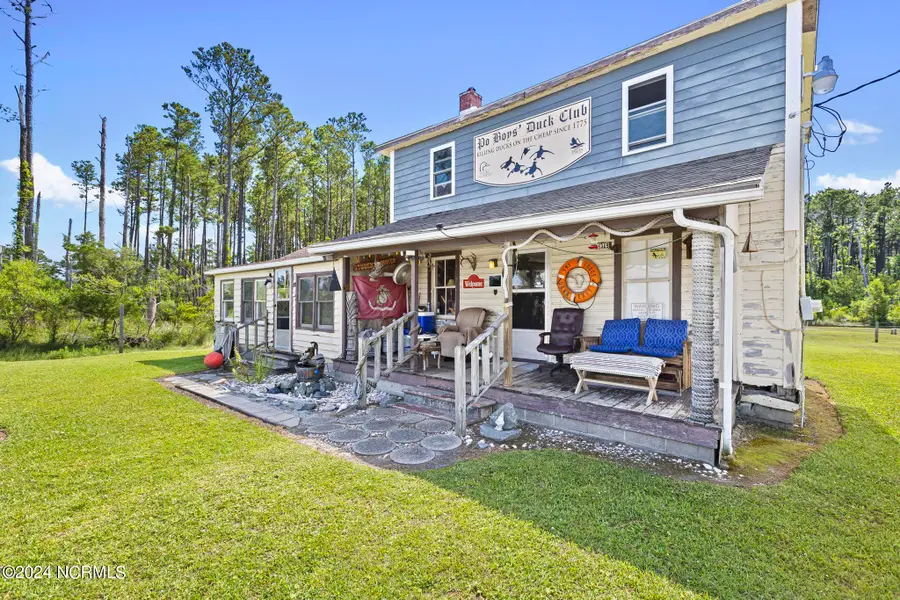
1349 Highway 70,Stacy, NC 28581
$174,900
- 3 Beds
- 2 Baths
- 1,188 sq. ft.
- Single family
- Active
Listed by:samuel lynch
Office:exp realty
MLS#:100448950
Source:NC_CCAR
Price summary
- Price:$174,900
- Price per sq. ft.:$147.22
About this home
***PRICE REDUCTION*** This home, currently being used as a hunting and fishing cabin, on 1.57 acres offers beautiful views of Core Sound and Nelson Bay, making it an outdoor enthusiast's dream. Enjoy your mornings on the covered front porch or get ready for the day in the enclosed front patio designed for prepping gear. With a large gravel parking area, there's plenty of space for boats and larger vehicles, and you're just minutes from two nearby boat launches.
Inside, the first floor includes a living room, kitchen with dining area, and a primary bedroom with a half bath. The upstairs offers three additional bedrooms, providing space for guests or family. Off the kitchen, you'll find a full bathroom, access to the enclosed back patio with laundry facilities, and an uncovered back porch overlooking the spacious yard—ideal for BBQs, gatherings, or skeet shooting. The wooded back half of the property attracts abundant wildlife, including deer, bear, and turkey.
Originally built as a one-story home, this property has a unique history. It was relocated by a hurricane in 1933 and later moved and aligned parallel to the road in 1940, when it was renovated and the second floor was added.
While this cabin is livable, it does need some work, making it a great opportunity for someone ready to put in some effort and make it their own. The property is being sold FURNISHED and is located in a flood zone.
Contact an agent
Home facts
- Year built:1940
- Listing Id #:100448950
- Added:440 day(s) ago
- Updated:August 22, 2025 at 10:12 AM
Rooms and interior
- Bedrooms:3
- Total bathrooms:2
- Full bathrooms:1
- Half bathrooms:1
- Living area:1,188 sq. ft.
Heating and cooling
- Cooling:Wall/Window Unit(s)
- Heating:Electric, Heating, Propane, Space Heater
Structure and exterior
- Roof:Shingle
- Year built:1940
- Building area:1,188 sq. ft.
- Lot area:1.57 Acres
Schools
- High school:East Carteret
- Middle school:Down East
- Elementary school:Atlantic
Utilities
- Water:Well
Finances and disclosures
- Price:$174,900
- Price per sq. ft.:$147.22
- Tax amount:$293 (2023)
