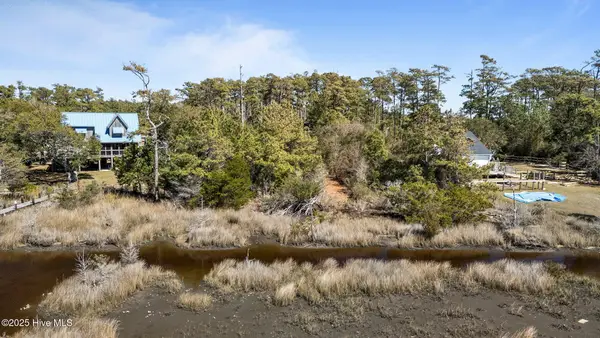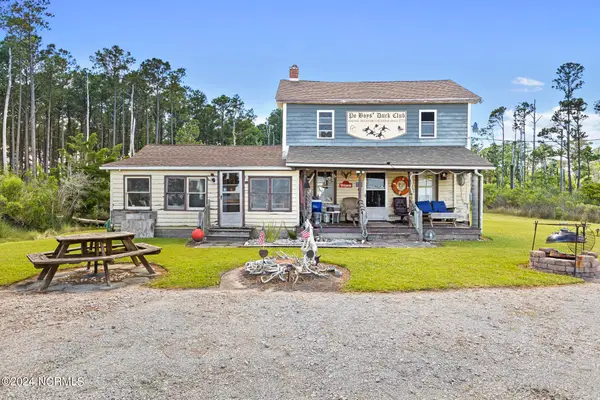1796 Highway 70, Stacy, NC 28581
Local realty services provided by:Better Homes and Gardens Real Estate Lifestyle Property Partners
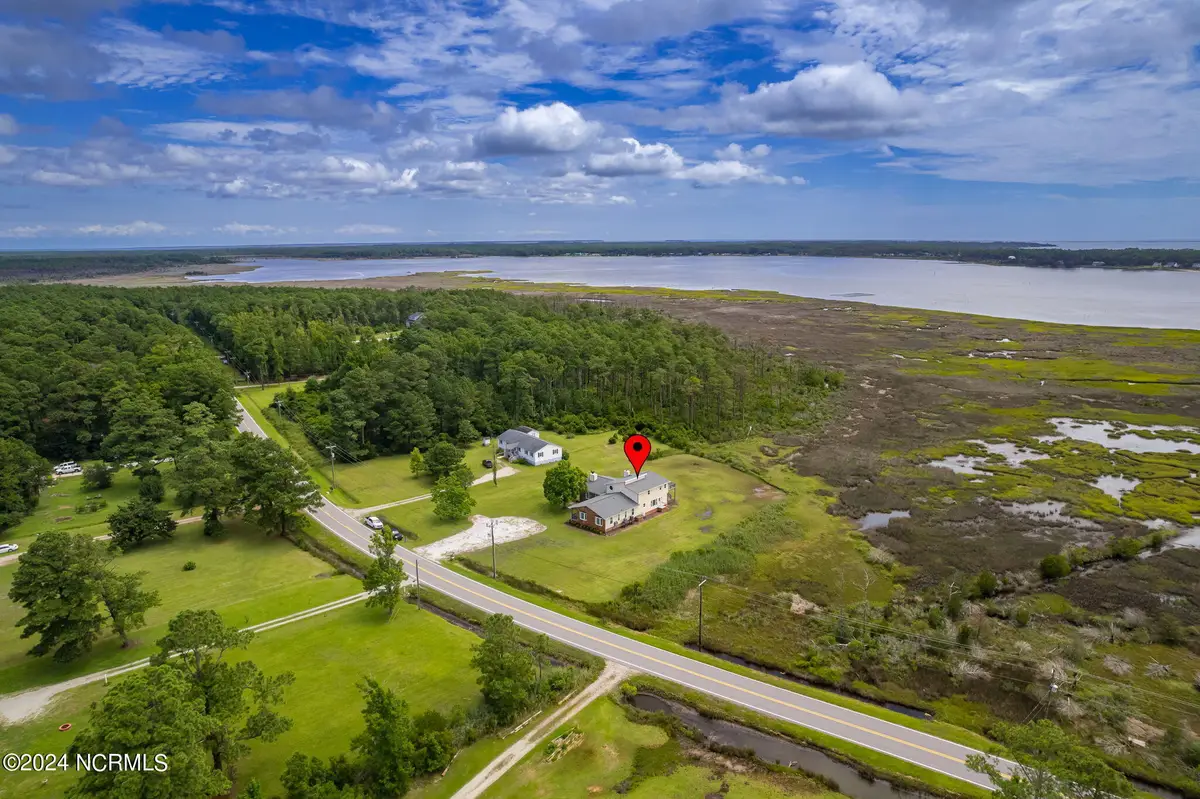
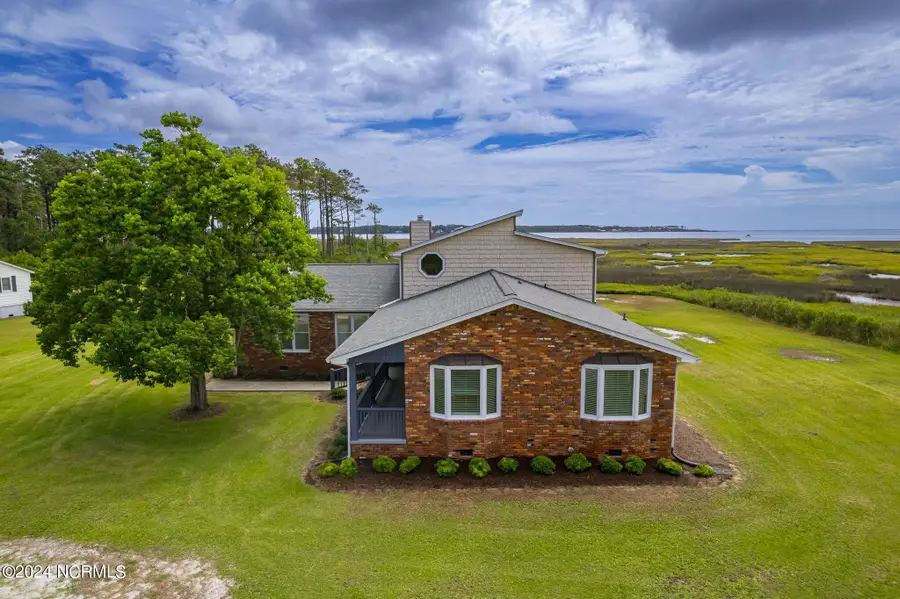
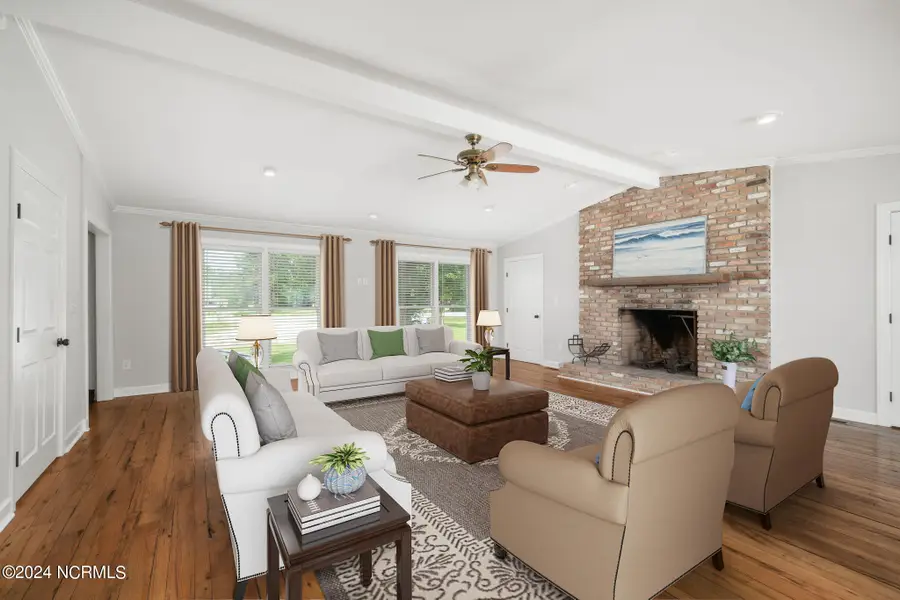
1796 Highway 70,Stacy, NC 28581
$425,000
- 3 Beds
- 5 Baths
- 4,204 sq. ft.
- Single family
- Pending
Listed by:mary cheatham king real estate team
Office:keller williams crystal coast
MLS#:100482479
Source:NC_CCAR
Price summary
- Price:$425,000
- Price per sq. ft.:$101.09
About this home
Welcome to this marsh-front paradise overlooking Nelsons Bay! This unique property features over 4,000 square feet, a recently replaced deck, a 4-zoned HVAC system that was replaced in 2018, and a new roof in 2023. When you enter, you will be greeted by stunning oak floors from an 1859 Cotton Mill in Mississippi. The charming brick exterior and fireplace comes from a 100-year-old schoolhouse in New Bern. The oversized great room features recessed lighting and 4 spacious closets as well as a wood burning fireplace. Off the great room, there is a smaller sitting area with large windows overlooking the marsh. The kitchen features 3 ovens, granite countertops, and stunning views of the marsh from the sink and eat-in breakfast area. Two bedrooms, a flex room, and and office are also on the main floor along with a large den and 2.5 bathrooms. You can access the upstairs by elevator or the exterior staircase which will take you to the primary suite. The Primary Suite is equipped with vaulted ceilings, a sunroom, wood burning fireplace, two full bathrooms, and a laundry closet for convenience! Just minutes from the Oyster Creek Wildlife Boat Ramp, this property is perfect for someone who loves to fish or just enjoys being on the water. Freshly painted and ready for your personal touch, this is a rare find in a tranquil setting. Don't miss out on this extraordinary opportunity!
Contact an agent
Home facts
- Year built:1983
- Listing Id #:100482479
- Added:222 day(s) ago
- Updated:August 12, 2025 at 07:39 AM
Rooms and interior
- Bedrooms:3
- Total bathrooms:5
- Full bathrooms:4
- Half bathrooms:1
- Living area:4,204 sq. ft.
Heating and cooling
- Cooling:Central Air
- Heating:Electric, Heat Pump, Heating
Structure and exterior
- Roof:Shingle
- Year built:1983
- Building area:4,204 sq. ft.
- Lot area:2.29 Acres
Schools
- High school:East Carteret
- Middle school:Down East
- Elementary school:Atlantic
Utilities
- Water:Well
Finances and disclosures
- Price:$425,000
- Price per sq. ft.:$101.09
