405 Shelton Beard Road, Stedman, NC 28391
Local realty services provided by:Better Homes and Gardens Real Estate Paracle
405 Shelton Beard Road,Stedman, NC 28391
$336,000
- 4 Beds
- 3 Baths
- 2,212 sq. ft.
- Single family
- Pending
Listed by:carla jai ollison
Office:luxor realty
MLS#:744153
Source:NC_FRAR
Price summary
- Price:$336,000
- Price per sq. ft.:$151.9
About this home
$4000 USE AS YOU CHOOSE SELLER CONCESSIONS! Fresh paint throughout!
Welcome to Your Dream Home in the desirable Cape Fear School District! This stunning four-bedroom, two-and-a-half-bathroom residence, built in 2021, seamlessly blends modern comfort with serene lakefront living. Meticulously maintained, this home features a spacious bonus/flex room on the main floor, perfect for a home office or playroom. Situated on a lush 0.68-acre corner lot, this property offers breathtaking lake views from two of the upstairs bedrooms, creating a tranquil retreat. The fenced backyard includes a convenient shed and an extra cement pad, ideal for outdoor activities or additional storage. Enjoy relaxing evenings on the covered back porch, where you can soak in the beautiful surroundings. A two-car garage provides ample space for vehicles and storage. With no neighbors on one side, this home ensures added privacy and peace. Plus, it's conveniently located just about three minutes from I-95, making commuting a breeze. The home will have carpets cleaned prior to closing! Don’t miss your chance to own this exceptional property in a prime location!
Contact an agent
Home facts
- Year built:2021
- Listing ID #:744153
- Added:128 day(s) ago
- Updated:September 29, 2025 at 07:46 AM
Rooms and interior
- Bedrooms:4
- Total bathrooms:3
- Full bathrooms:2
- Half bathrooms:1
- Living area:2,212 sq. ft.
Heating and cooling
- Cooling:Central Air, Electric
- Heating:Electric, Forced Air
Structure and exterior
- Year built:2021
- Building area:2,212 sq. ft.
Schools
- High school:Cape Fear Senior High
- Middle school:Mac Williams Middle School
Utilities
- Water:Well
- Sewer:Septic Tank
Finances and disclosures
- Price:$336,000
- Price per sq. ft.:$151.9
New listings near 405 Shelton Beard Road
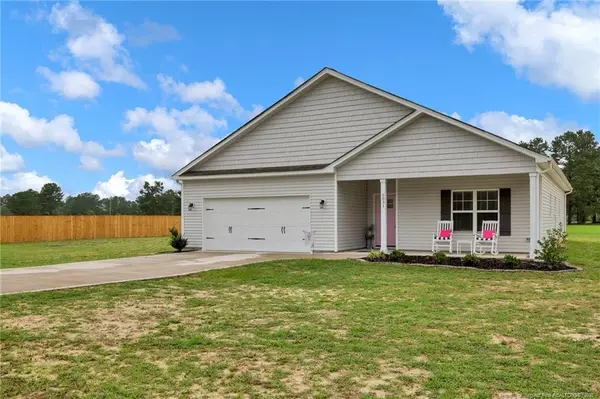 $335,000Pending3 beds 3 baths1,975 sq. ft.
$335,000Pending3 beds 3 baths1,975 sq. ft.5831 James Allen Lane, Stedman, NC 28391
MLS# LP750179Listed by: ONNIT REALTY GROUP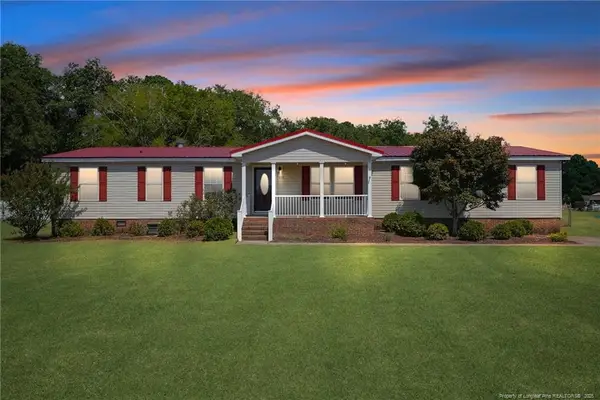 $250,000Pending4 beds 2 baths2,387 sq. ft.
$250,000Pending4 beds 2 baths2,387 sq. ft.4961 High Branch Court, Stedman, NC 28391
MLS# LP749825Listed by: LPT REALTY LLC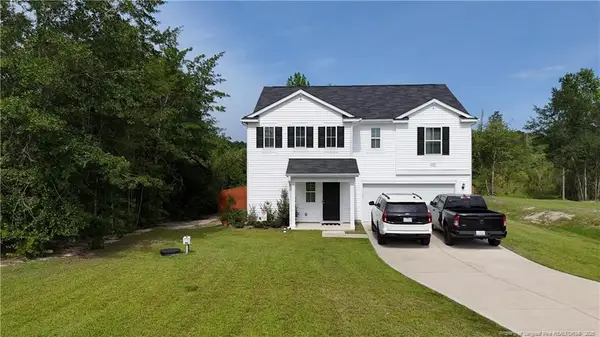 $310,000Active3 beds 3 baths2,361 sq. ft.
$310,000Active3 beds 3 baths2,361 sq. ft.1510 Fawn Wood Place, Stedman, NC 28391
MLS# LP749817Listed by: EVOLVE REALTY $345,000Active3 beds 3 baths2,448 sq. ft.
$345,000Active3 beds 3 baths2,448 sq. ft.6316 Emerson Grove Court, Stedman, NC 28391
MLS# 749423Listed by: COLDWELL BANKER ADVANTAGE - YADKIN ROAD $219,700Active3 beds 2 baths1,512 sq. ft.
$219,700Active3 beds 2 baths1,512 sq. ft.8431 Clinton Road, Stedman, NC 28391
MLS# 10118718Listed by: GROW LOCAL REALTY, LLC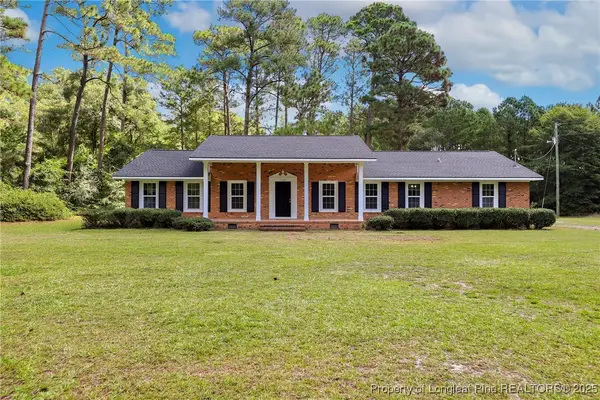 $349,900Active3 beds 2 baths2,238 sq. ft.
$349,900Active3 beds 2 baths2,238 sq. ft.1132 John Nunnery Road, Stedman, NC 28391
MLS# 749079Listed by: CENTURY 21 THE REALTY GROUP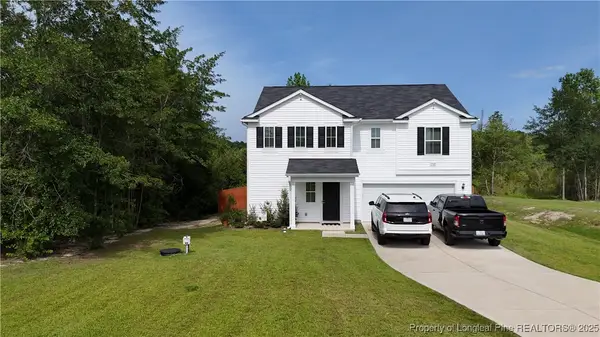 $310,000Active3 beds 3 baths2,361 sq. ft.
$310,000Active3 beds 3 baths2,361 sq. ft.1510 Fawn Wood Place, Stedman, NC 28391
MLS# 749817Listed by: EVOLVE REALTY $175,000Active3 beds 1 baths1,229 sq. ft.
$175,000Active3 beds 1 baths1,229 sq. ft.2067 Wade Stedman Road, Stedman, NC 28391
MLS# 748626Listed by: LPT REALTY LLC $160,000Active3 beds 2 baths1,296 sq. ft.
$160,000Active3 beds 2 baths1,296 sq. ft.6423 Sandy Creek Road, Stedman, NC 28391
MLS# 10111195Listed by: COLLECTIVE REALTY LLC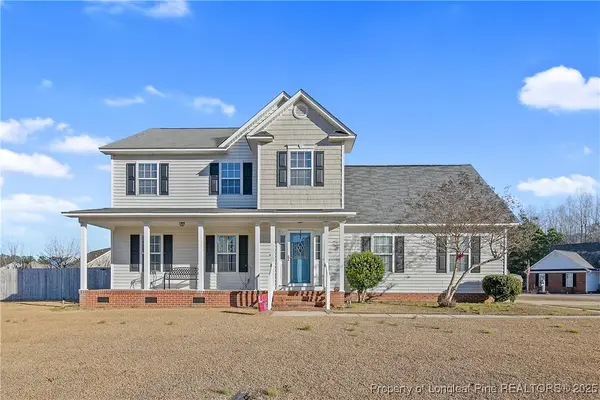 $310,000Active4 beds 3 baths2,162 sq. ft.
$310,000Active4 beds 3 baths2,162 sq. ft.6125 Dolman Drive, Stedman, NC 28391
MLS# 747153Listed by: NEXTHOME INTEGRITY FIRST
