602 Brighton Drive, Goldsboro, NC 27430
Local realty services provided by:Better Homes and Gardens Real Estate Elliott Coastal Living
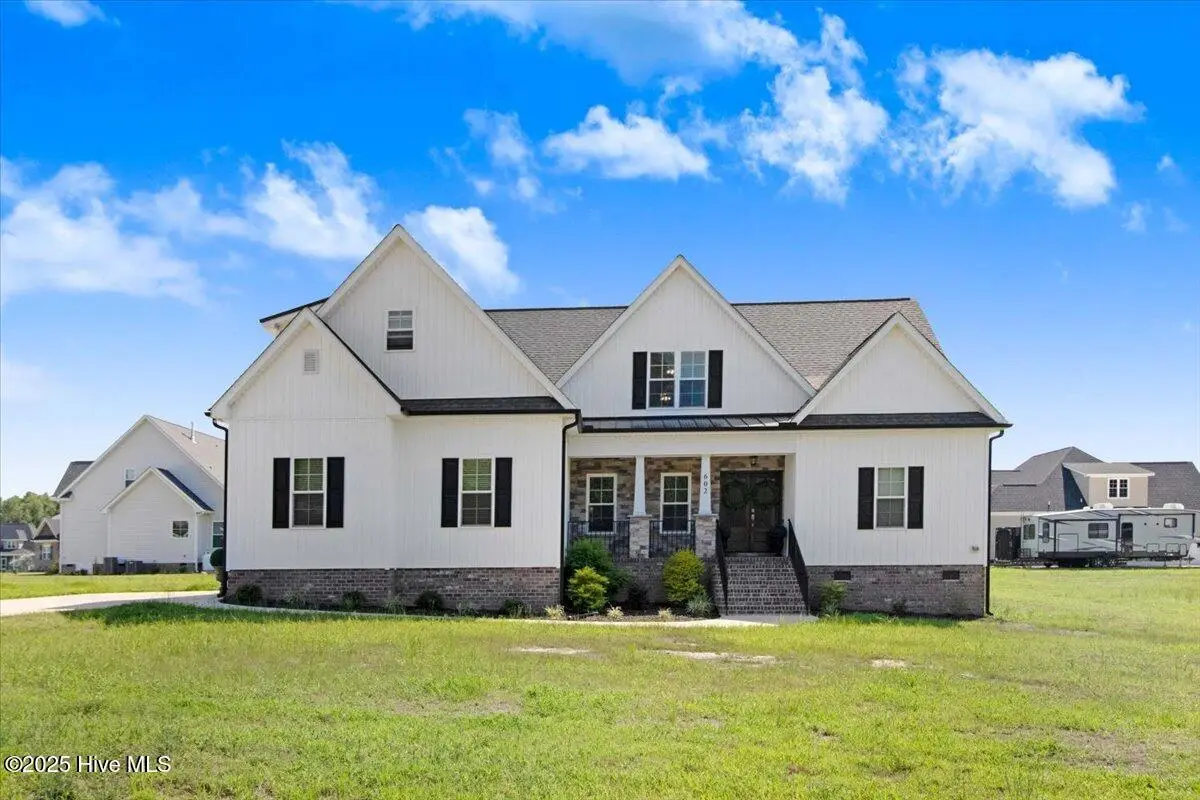
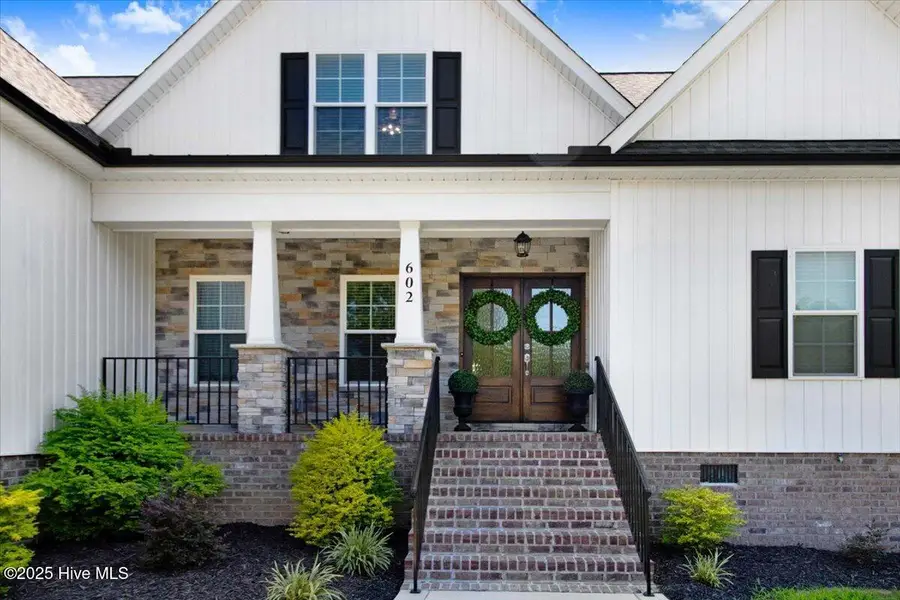
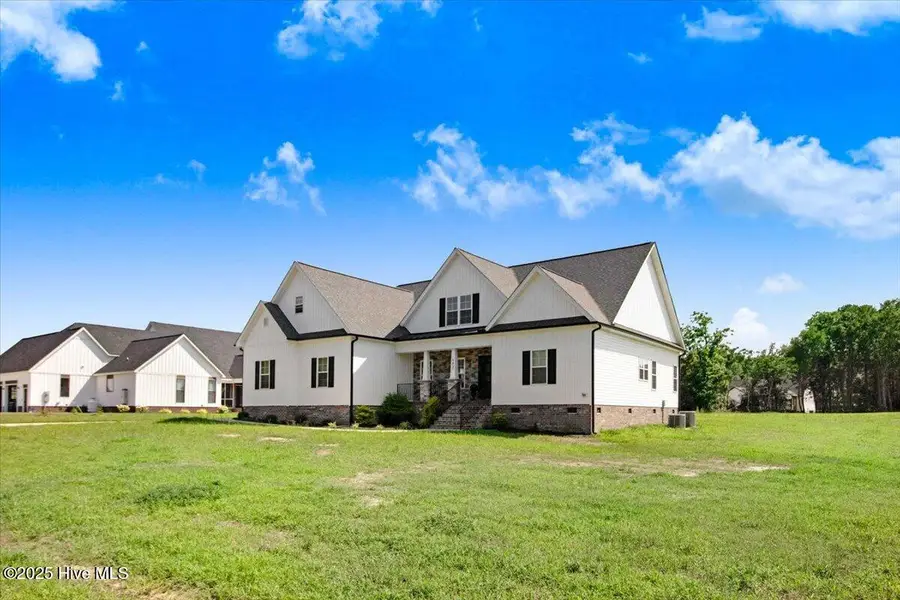
602 Brighton Drive,Goldsboro, NC 27430
$490,000
- 3 Beds
- 3 Baths
- 2,462 sq. ft.
- Single family
- Pending
Listed by:julie dees
Office:carolina living real estate
MLS#:100516676
Source:NC_CCAR
Price summary
- Price:$490,000
- Price per sq. ft.:$199.03
About this home
Like-New Construction - Built Summer 2024! Move-In Ready & Absolutely Beautiful!
Welcome to your dream home in the highly sought-after Mears Bluff subdivision, offering an ideal location with easy access to Raleigh and surrounding areas in Eastern NC.
This beautifully designed home boasts a spacious open floor plan, perfect for modern living and entertaining. The heart of the home is a gourmet kitchen, complete with an oversized island, abundant custom cabinetry, and a hidden walk-in pantry—a chef's dream! The light-filled family room features a striking stone fireplace flanked by custom built-in bookcases, creating a warm and inviting atmosphere.
The first-floor primary suite is a private retreat with a spa-like bath, including a luxurious soaking tub, a separate tile-surround walk-in shower, a water closet, and a generous walk-in closet. Additional main-level features include a flex room perfect for a formal dining area or private study, a powder room, and a well-appointed laundry room.
Upstairs you'll find two spacious bedrooms, a full bath with a double vanity, and two large unfinished bonus rooms—ideal for storage or future expansion to suit your needs.
Don't miss this opportunity to own a like-new home in a prime location—schedule your showing today!
Contact an agent
Home facts
- Year built:2024
- Listing Id #:100516676
- Added:44 day(s) ago
- Updated:July 30, 2025 at 07:40 AM
Rooms and interior
- Bedrooms:3
- Total bathrooms:3
- Full bathrooms:2
- Half bathrooms:1
- Living area:2,462 sq. ft.
Heating and cooling
- Cooling:Central Air
- Heating:Electric, Fireplace(s), Heat Pump, Heating
Structure and exterior
- Roof:Architectural Shingle
- Year built:2024
- Building area:2,462 sq. ft.
- Lot area:0.52 Acres
Schools
- High school:Charles Aycock
- Middle school:Norwayne
- Elementary school:Tommy's Road
Finances and disclosures
- Price:$490,000
- Price per sq. ft.:$199.03
New listings near 602 Brighton Drive
- New
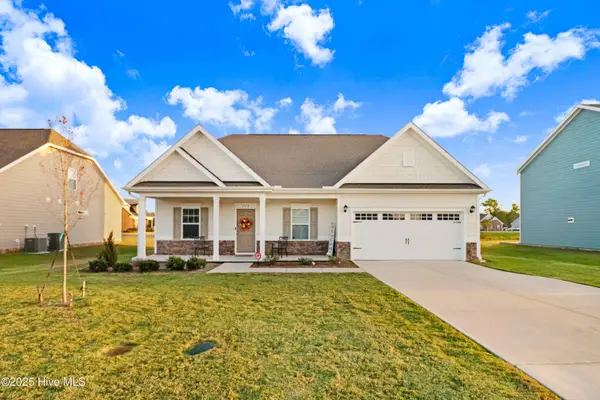 $374,900Active3 beds 3 baths2,647 sq. ft.
$374,900Active3 beds 3 baths2,647 sq. ft.118 Masters Way, Goldsboro, NC 27530
MLS# 100524909Listed by: COLDWELL BANKER HOWARD PERRY & WALSTON - New
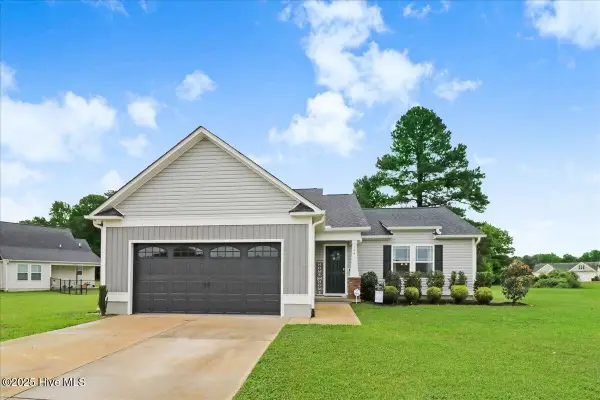 $295,000Active3 beds 2 baths1,596 sq. ft.
$295,000Active3 beds 2 baths1,596 sq. ft.104 Highland Park Drive, Goldsboro, NC 27534
MLS# 100524706Listed by: THE FIRM NC - New
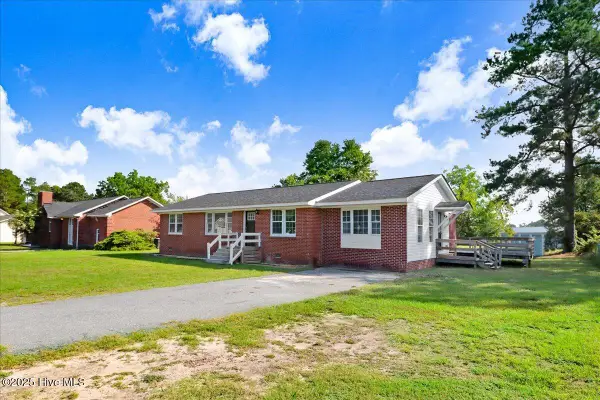 $275,900Active3 beds 2 baths1,650 sq. ft.
$275,900Active3 beds 2 baths1,650 sq. ft.106 Hines Drive, Goldsboro, NC 27534
MLS# 100524355Listed by: RELENTLESS VENTURES REALTY GROUP - New
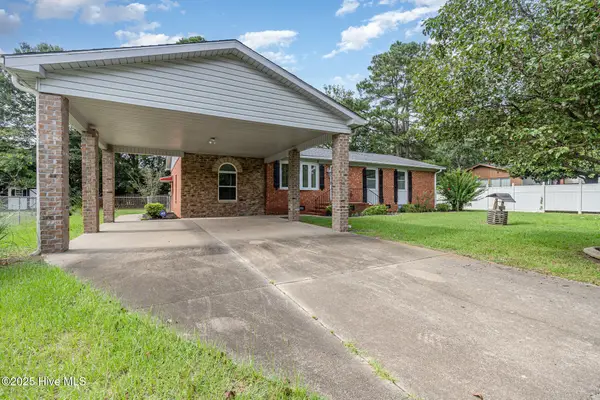 $229,900Active3 beds 2 baths1,573 sq. ft.
$229,900Active3 beds 2 baths1,573 sq. ft.125 Sandy Drive, Goldsboro, NC 27534
MLS# 100524359Listed by: EXP REALTY LLC - C - New
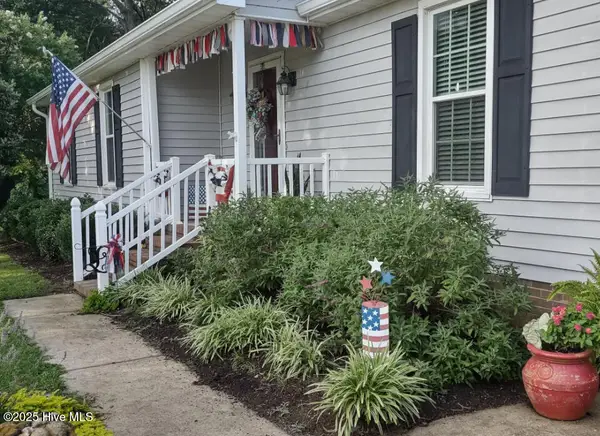 $254,400Active3 beds 2 baths1,260 sq. ft.
$254,400Active3 beds 2 baths1,260 sq. ft.408 Perkins Road, Goldsboro, NC 27530
MLS# 100524255Listed by: STATEWIDE REALTY - New
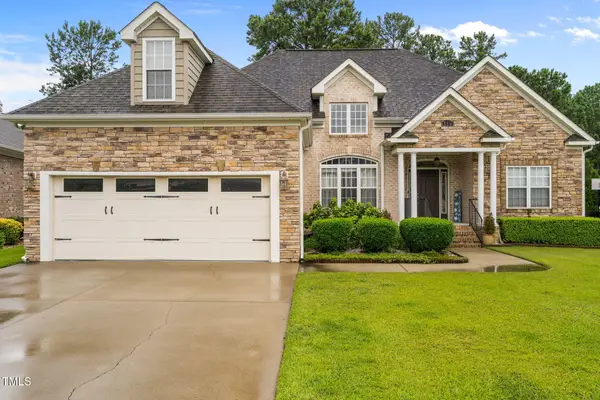 $340,000Active4 beds 3 baths1,988 sq. ft.
$340,000Active4 beds 3 baths1,988 sq. ft.110 Kingston Circle, Goldsboro, NC 27530
MLS# 10114920Listed by: 1ST CLASS REAL ESTATE LEGACY - New
 $399,900Active3 beds 4 baths3,213 sq. ft.
$399,900Active3 beds 4 baths3,213 sq. ft.106 Yelverton Place, Goldsboro, NC 27530
MLS# 100524151Listed by: WILKINS & LANCASTER REALTY, LLC - New
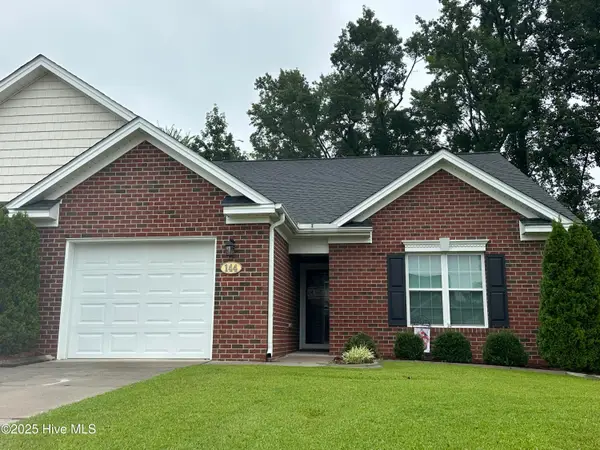 $236,900Active2 beds 3 baths1,417 sq. ft.
$236,900Active2 beds 3 baths1,417 sq. ft.144 Oxford Drive, Goldsboro, NC 27534
MLS# 100523719Listed by: STATEWIDE REALTY - New
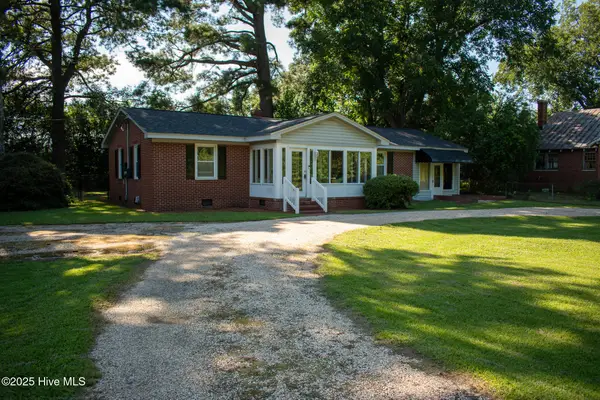 $160,000Active2 beds 1 baths1,211 sq. ft.
$160,000Active2 beds 1 baths1,211 sq. ft.4049 Us Hwy 117, Pikeville, NC 27863
MLS# 100523374Listed by: THE FIRM NC 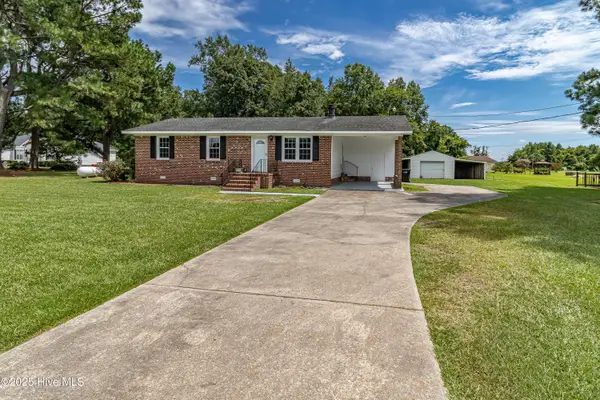 $168,500Pending3 beds 1 baths1,049 sq. ft.
$168,500Pending3 beds 1 baths1,049 sq. ft.134 Coley Road, Goldsboro, NC 27534
MLS# 100523263Listed by: BERKSHIRE HATHAWAY HOME SERVICES MCMILLEN & ASSOCIATES REALTY
