6104 Morganshire Drive, Summerfield, NC 27358
Local realty services provided by:Better Homes and Gardens Real Estate Paracle
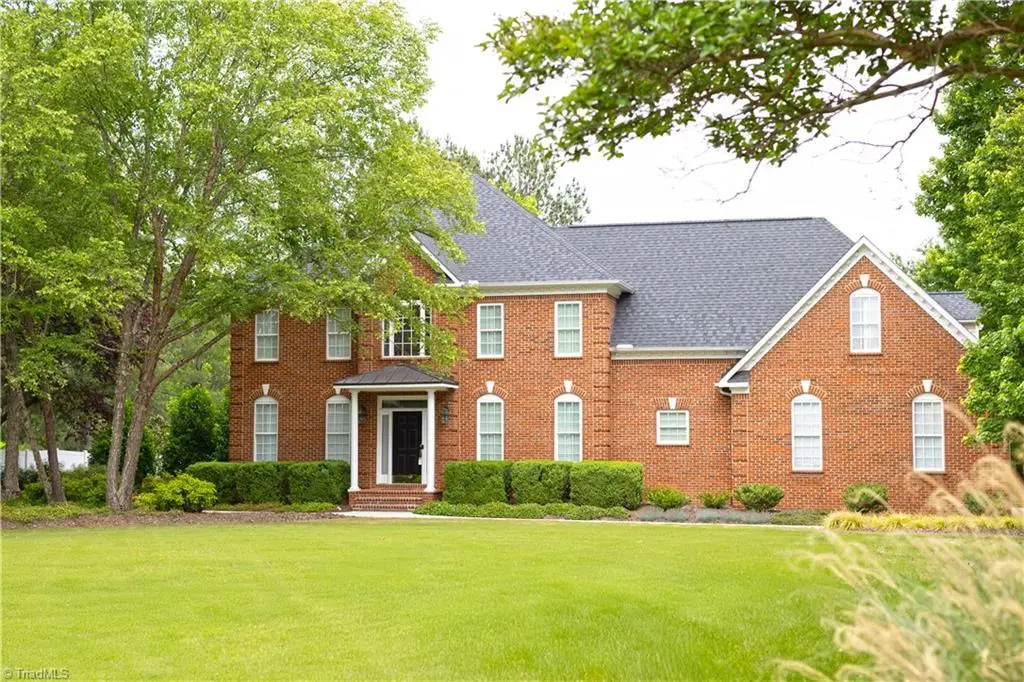
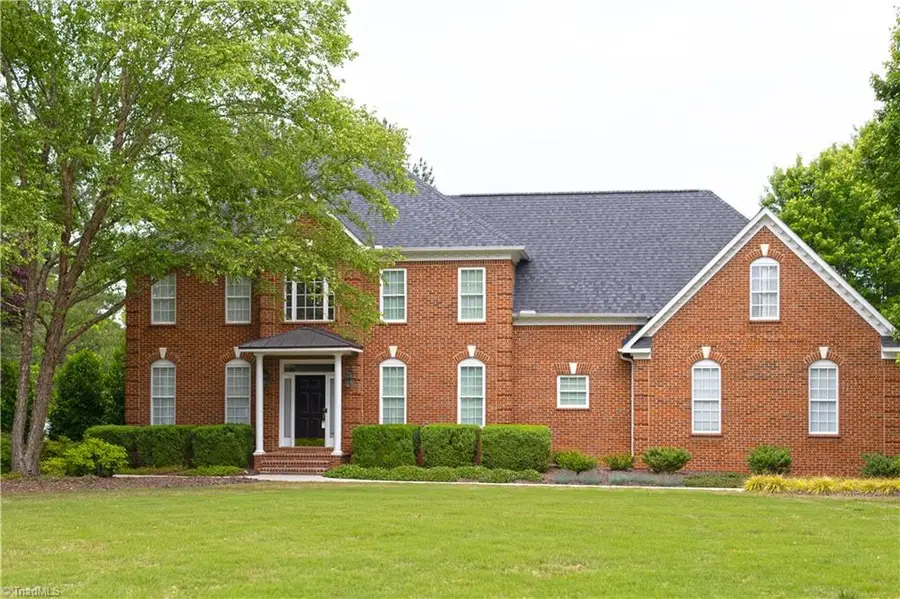
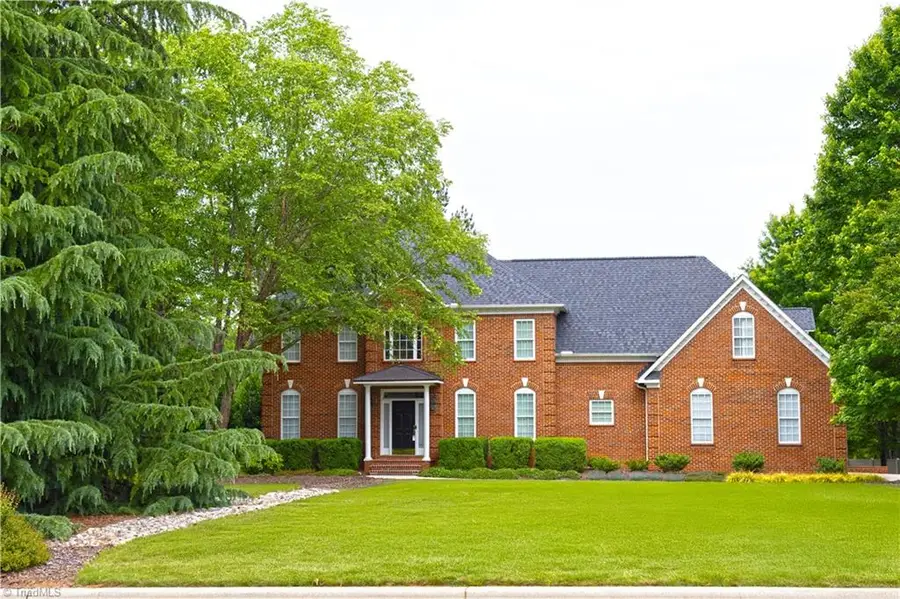
6104 Morganshire Drive,Summerfield, NC 27358
$750,000
- 4 Beds
- 4 Baths
- - sq. ft.
- Single family
- Pending
Listed by:juan flores
Office:house trackers realty, inc.
MLS#:1165096
Source:NC_TRIAD
Price summary
- Price:$750,000
- Monthly HOA dues:$39.58
About this home
What a Gem! One owner custom-built home in the highly sought after Trotter Ridge II subdivision, meticulously cared for! If you are looking for space this is the home for you. The Loft on the 3rd floor can be used as a 5th bedroom. This home has 2 offices, Exercise room, Bonus room and a huge Recreation Room that is heated and cooled with a mini split. Home currently has 4 garages; however, this recreation room can easily be converted to make this a 6-garage home! If you need storage, you will love the huge walk-out floored attic. Home has a Generac Generator, so you don't have to worry about losing power! New paint throughout the home (walls and trim), new carpet in some rooms, refinished hardwood floors on the main, and new garage floor coating. Home is surrounded by beautiful bushes and extensive hardscaping that makes this home a must see. Love to entertain. Enjoy time outside in the covered screened patio for social gatherings. This home is a must see! Schedule your showing today.
Contact an agent
Home facts
- Year built:1996
- Listing Id #:1165096
- Added:246 day(s) ago
- Updated:August 03, 2025 at 08:52 PM
Rooms and interior
- Bedrooms:4
- Total bathrooms:4
- Full bathrooms:3
- Half bathrooms:1
Heating and cooling
- Cooling:Ceiling Fan(s), Central Air
- Heating:Heat Pump, Natural Gas
Structure and exterior
- Year built:1996
Schools
- High school:Northwest
- Middle school:Northwest Guilford
- Elementary school:Oak Ridge
Utilities
- Water:Well
- Sewer:Septic Tank
Finances and disclosures
- Price:$750,000
- Tax amount:$5,476
New listings near 6104 Morganshire Drive
- New
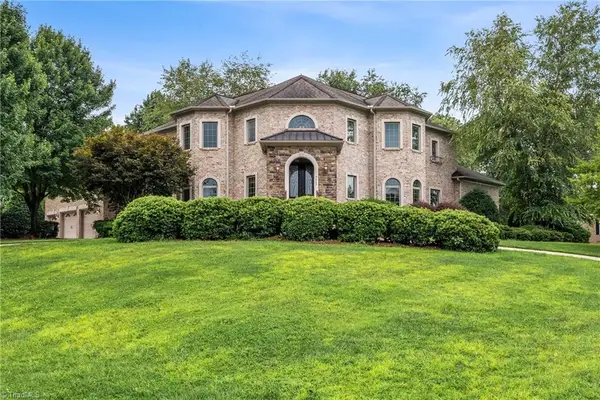 $975,000Active4 beds 4 baths
$975,000Active4 beds 4 baths5603 Monk Court, Summerfield, NC 27358
MLS# 1190451Listed by: ALLEN TATE - GREENSBORO - New
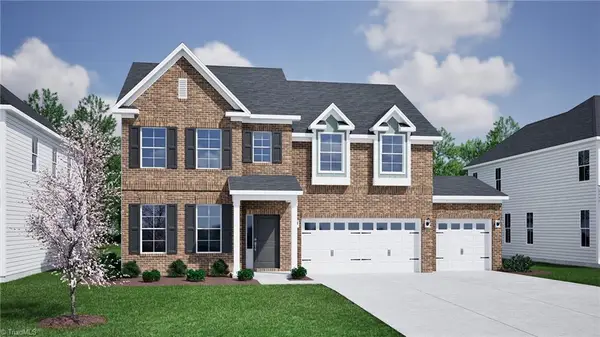 $625,878Active4 beds 3 baths
$625,878Active4 beds 3 baths5602 Penguin Drive, Summerfield, NC 27358
MLS# 1191109Listed by: MUNGO HOMES - New
 $699,000Active4 beds 4 baths
$699,000Active4 beds 4 baths8241 William Wallace Drive, Summerfield, NC 27358
MLS# 1190731Listed by: KELLER WILLIAMS ONE - New
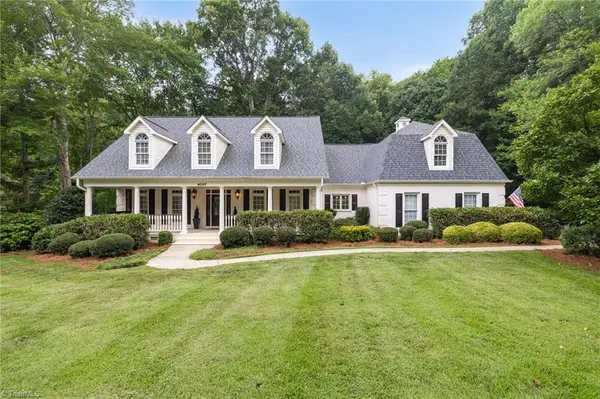 $759,900Active4 beds 4 baths
$759,900Active4 beds 4 baths6007 Morganshire Drive, Summerfield, NC 27358
MLS# 1189832Listed by: EXP REALTY 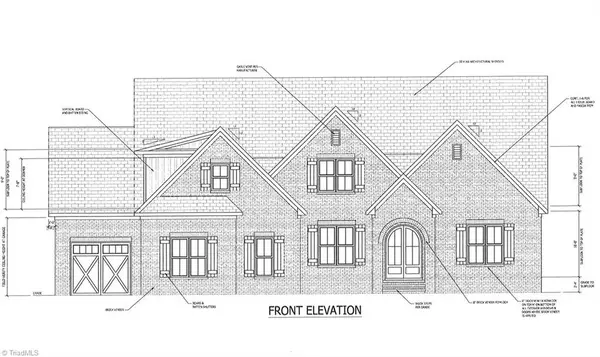 $1,200,000Active4 beds 6 baths
$1,200,000Active4 beds 6 baths1108 Hayes Farm Drive, Summerfield, NC 27358
MLS# 1185785Listed by: ALLEN TATE SUMMERFIELD- New
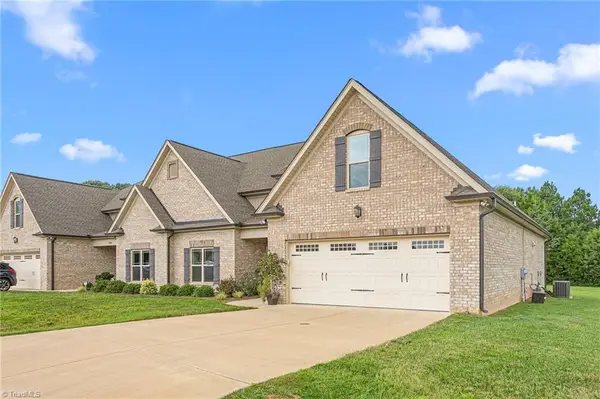 $495,000Active3 beds 3 baths
$495,000Active3 beds 3 baths7004 Westfield Village Circle, Summerfield, NC 27358
MLS# 1190000Listed by: ALLEN TATE - GREENSBORO - New
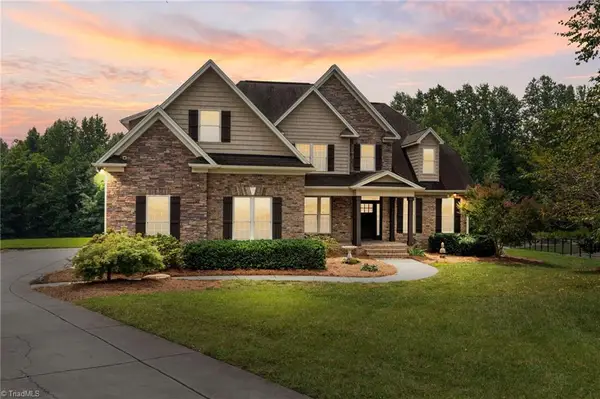 $865,000Active4 beds 4 baths
$865,000Active4 beds 4 baths7291 Henson Forest Drive, Summerfield, NC 27358
MLS# 1189337Listed by: RE/MAX REALTY CONSULTANTS  $583,939Pending4 beds 3 baths
$583,939Pending4 beds 3 baths8603 Lemur Lane, Summerfield, NC 27358
MLS# 1190072Listed by: MUNGO HOMES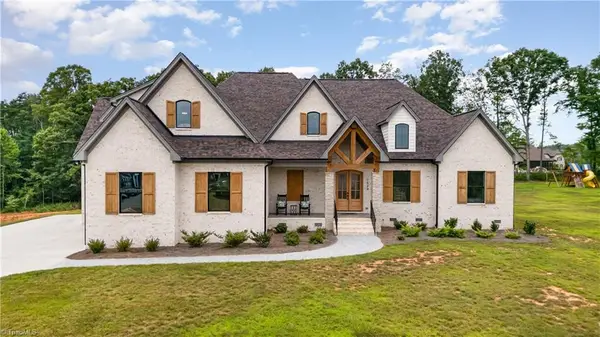 $1,199,000Pending4 beds 5 baths
$1,199,000Pending4 beds 5 baths7634 Braelands Drive, Summerfield, NC 27358
MLS# 1189211Listed by: ALLEN TATE SUMMERFIELD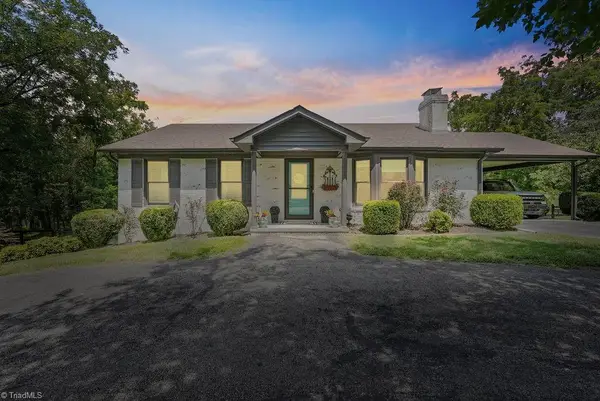 $449,000Pending2 beds 2 baths
$449,000Pending2 beds 2 baths7123 Strawberry Road, Summerfield, NC 27358
MLS# 1188712Listed by: ALLEN TATE OAK RIDGE COMMONS
