341 Crooked Gulley Circle #72, Sunset Beach, NC 28468
Local realty services provided by:Better Homes and Gardens Real Estate Elliott Coastal Living
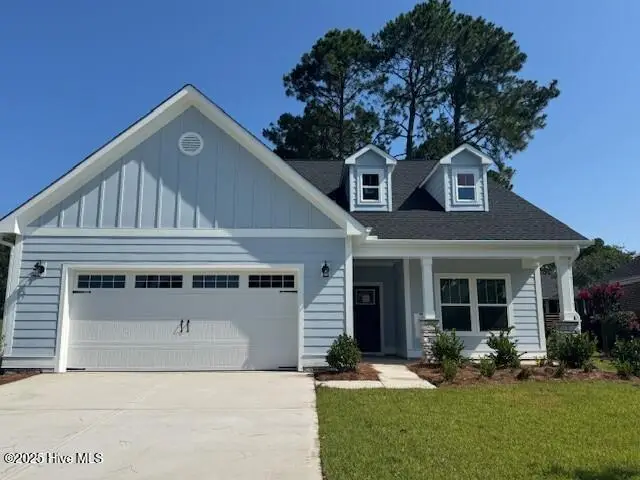
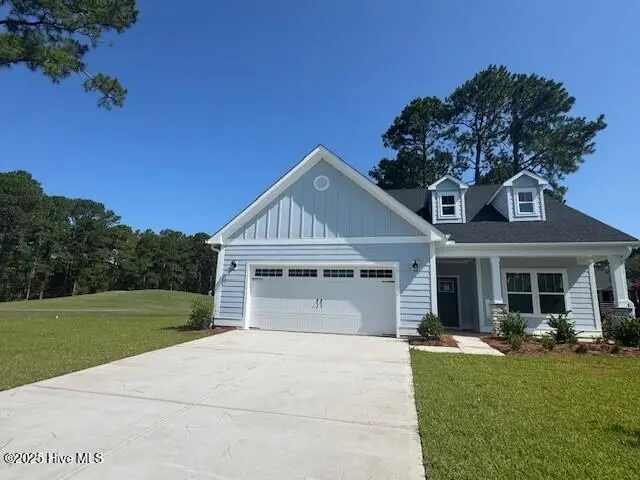
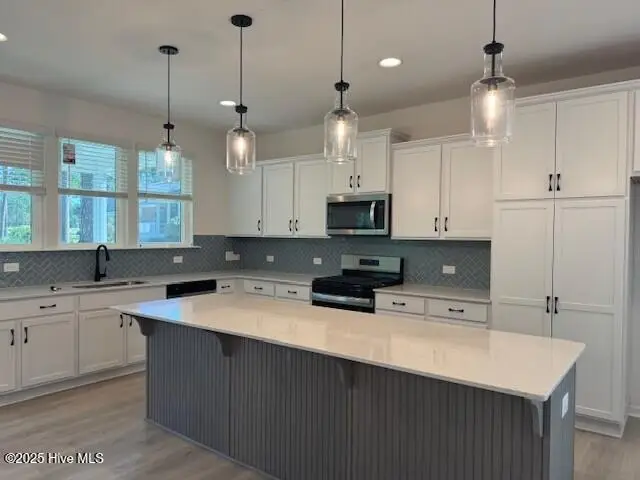
341 Crooked Gulley Circle #72,Sunset Beach, NC 28468
$564,900
- 4 Beds
- 3 Baths
- 2,354 sq. ft.
- Single family
- Pending
Listed by:adam m martin
Office:tls realty llc.
MLS#:100516426
Source:NC_CCAR
Price summary
- Price:$564,900
- Price per sq. ft.:$239.97
About this home
Experience the best of coastal Carolina living in this stunning semi-custom Bayside quick move-in home, located in the sought-after Sea Trail Plantation in Sunset Beach, NC. This thoughtfully designed home features 4 spacious bedrooms, including a main-level primary suite with a luxurious ensuite bath. A versatile loft, guest bedroom, and full bath complete the upper level—perfect for guests or hobbies. The open-concept island kitchen boasts quartz countertops, abundant cabinetry, and designer lighting, flowing seamlessly into a bright great room with an inviting LP fireplace. Enjoy outdoor living on the screened rear porch and adjoining patio—ideal for relaxing coastal evenings. Sea Trail Plantation offers resort-style amenities including pools, clubhouse, fitness center, tennis, pickleball, and championship golf. All just minutes from one of North Carolina's most scenic beaches. Discover a semi-custom home that delivers comfort, style, and an exceptional lifestyle.
Contact an agent
Home facts
- Year built:2025
- Listing Id #:100516426
- Added:45 day(s) ago
- Updated:July 30, 2025 at 07:40 AM
Rooms and interior
- Bedrooms:4
- Total bathrooms:3
- Full bathrooms:3
- Living area:2,354 sq. ft.
Heating and cooling
- Cooling:Central Air
- Heating:Electric, Heat Pump, Heating
Structure and exterior
- Roof:Architectural Shingle
- Year built:2025
- Building area:2,354 sq. ft.
- Lot area:0.29 Acres
Schools
- High school:West Brunswick
- Middle school:Shallotte Middle
- Elementary school:Jessie Mae Monroe Elementary
Utilities
- Water:Municipal Water Available
Finances and disclosures
- Price:$564,900
- Price per sq. ft.:$239.97
New listings near 341 Crooked Gulley Circle #72
- New
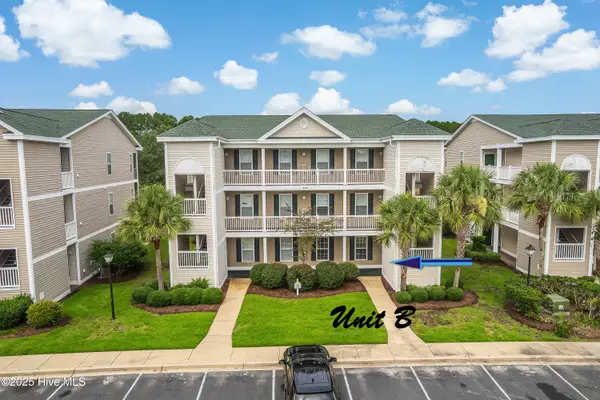 $245,000Active3 beds 2 baths1,261 sq. ft.
$245,000Active3 beds 2 baths1,261 sq. ft.882 Great Egret Circle Sw #B, Sunset Beach, NC 28468
MLS# 100524918Listed by: INTRACOASTAL REALTY - New
 $725,000Active4 beds 3 baths2,192 sq. ft.
$725,000Active4 beds 3 baths2,192 sq. ft.125 Clubhouse Road, Sunset Beach, NC 28468
MLS# 100524697Listed by: COLDWELL BANKER SLOANE - New
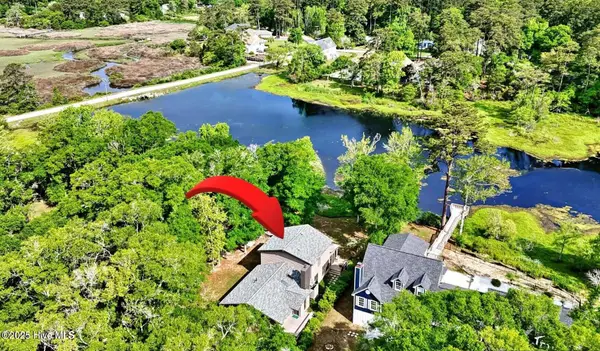 $559,000Active4 beds 4 baths2,540 sq. ft.
$559,000Active4 beds 4 baths2,540 sq. ft.570 Medcalf Drive Sw, Sunset Beach, NC 28468
MLS# 100524595Listed by: COLDWELL BANKER SEA COAST ADVANTAGE 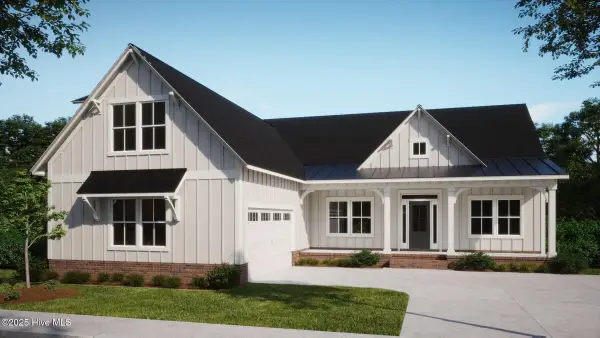 $645,918Pending3 beds 3 baths2,408 sq. ft.
$645,918Pending3 beds 3 baths2,408 sq. ft.7421 Branford Circle Sw #20, Sunset Beach, NC 28468
MLS# 100524488Listed by: COLDWELL BANKER SEA COAST ADVANTAGE- New
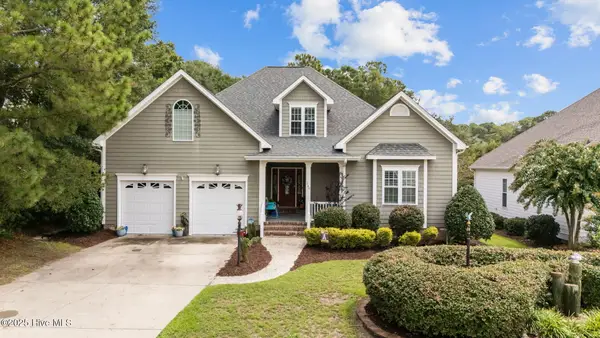 $579,000Active4 beds 3 baths2,850 sq. ft.
$579,000Active4 beds 3 baths2,850 sq. ft.1100 Sea Bourne Way, Sunset Beach, NC 28468
MLS# 100524326Listed by: REDFIN CORPORATION - New
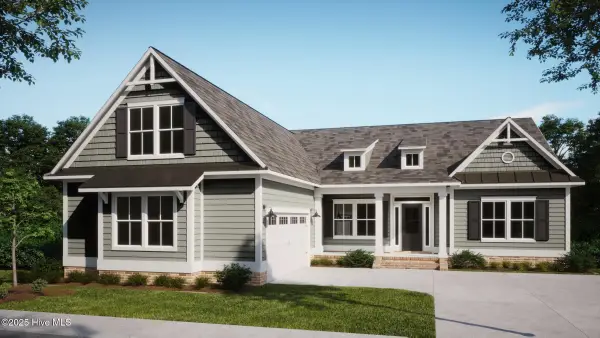 $677,900Active3 beds 4 baths2,756 sq. ft.
$677,900Active3 beds 4 baths2,756 sq. ft.7421 Donegal Circle Sw #70, Sunset Beach, NC 28468
MLS# 100524193Listed by: COLDWELL BANKER SEA COAST ADVANTAGE 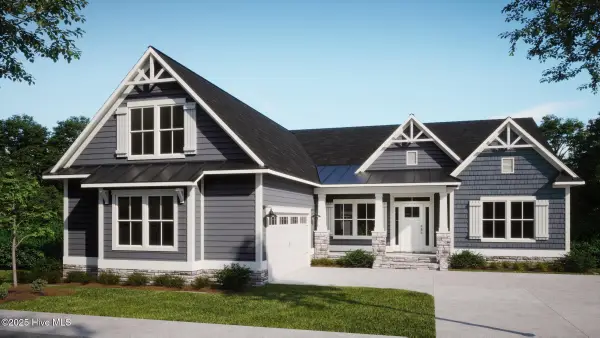 $658,200Active3 beds 4 baths2,756 sq. ft.
$658,200Active3 beds 4 baths2,756 sq. ft.7411 Branford Circle Sw #16, Sunset Beach, NC 28468
MLS# 100522392Listed by: COLDWELL BANKER SEA COAST ADVANTAGE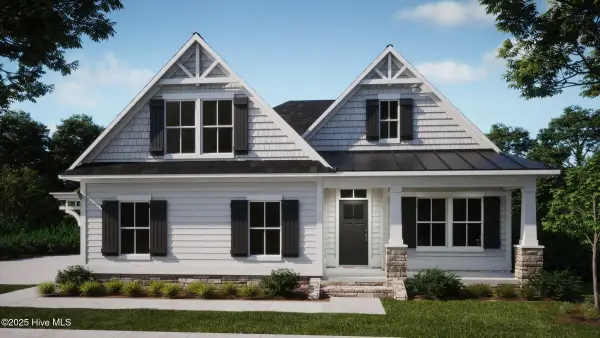 $646,500Active3 beds 3 baths2,233 sq. ft.
$646,500Active3 beds 3 baths2,233 sq. ft.7515 Wallace Place Sw #28, Sunset Beach, NC 28468
MLS# 100522817Listed by: COLDWELL BANKER SEA COAST ADVANTAGE $641,630Active3 beds 3 baths2,408 sq. ft.
$641,630Active3 beds 3 baths2,408 sq. ft.7482 Haddington Place Sw #1, Sunset Beach, NC 28468
MLS# 100522818Listed by: COLDWELL BANKER SEA COAST ADVANTAGE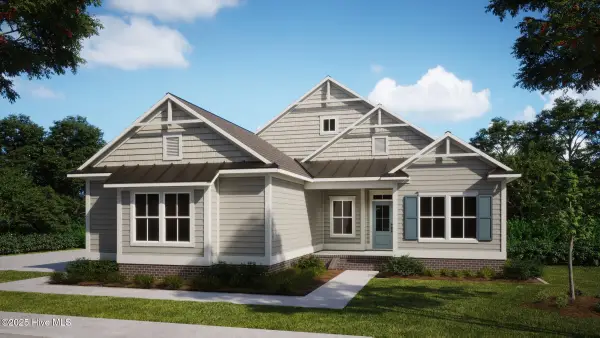 $606,630Active3 beds 3 baths2,305 sq. ft.
$606,630Active3 beds 3 baths2,305 sq. ft.7440 Haddington Place Sw #30, Sunset Beach, NC 28468
MLS# 100522820Listed by: COLDWELL BANKER SEA COAST ADVANTAGE

