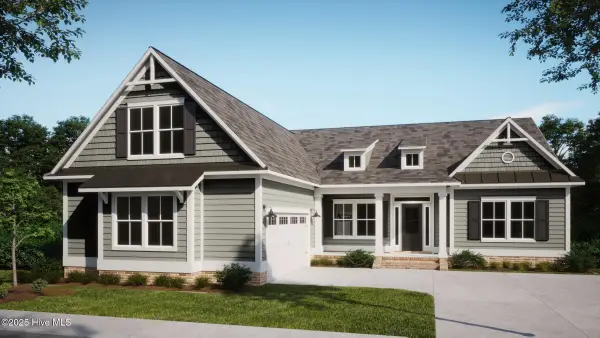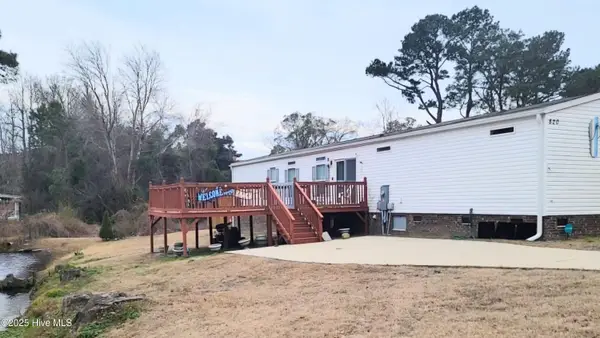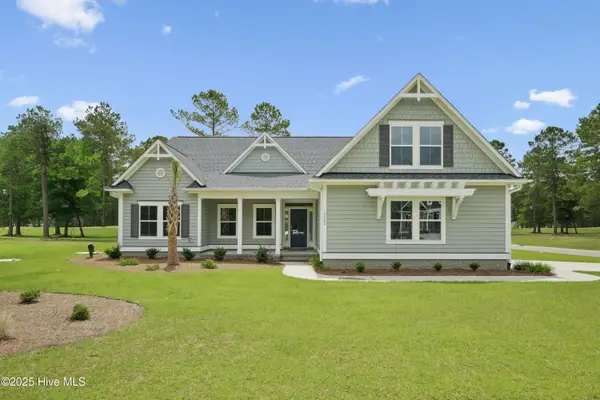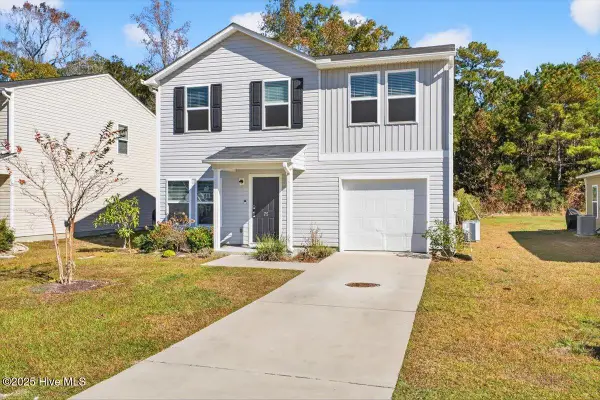532 Sandpiper Bay Drive Sw, Sunset Beach, NC 28468
Local realty services provided by:Better Homes and Gardens Real Estate Lifestyle Property Partners
532 Sandpiper Bay Drive Sw,Sunset Beach, NC 28468
$359,900
- 3 Beds
- 2 Baths
- 1,615 sq. ft.
- Single family
- Pending
Listed by: sheryl r french
Office: coldwell banker sea coast advantage
MLS#:100528128
Source:NC_CCAR
Price summary
- Price:$359,900
- Price per sq. ft.:$222.85
About this home
PRICE IMPROVEMENT! This inviting single-story home in an established neighborhood offers 3 bedrooms and 2 baths with a thoughtful split floor plan. The spacious living room features a vaulted ceiling and cozy propane fireplace, while the bright and open sunroom leads out to a concrete patio with a gazeboperfect for outdoor entertaining. The owner's suite boasts a tray ceiling, ensuite bath with walk-in shower, garden tub, vanity, and a generous walk-in closet. All rooms except 2 guest rooms have tile or engineered hardwood. On the opposite side of the home, you'll find two comfortable guest bedrooms and a full bath with tub/shower combination. Backing up to peaceful woods, this home combines comfort, privacy, and charm in one beautiful package. Amenities are $900/year and include a zero entry pool, hot tub, residence center with fitness center, library, kitchen and pickleball courts. Just minutes to Sunset Beach! Come see - you won't be disappointed! Professional pictures and measurements to come 9/3.
Contact an agent
Home facts
- Year built:2004
- Listing ID #:100528128
- Added:76 day(s) ago
- Updated:November 14, 2025 at 08:56 AM
Rooms and interior
- Bedrooms:3
- Total bathrooms:2
- Full bathrooms:2
- Living area:1,615 sq. ft.
Heating and cooling
- Cooling:Central Air
- Heating:Electric, Heat Pump, Heating
Structure and exterior
- Roof:Shingle
- Year built:2004
- Building area:1,615 sq. ft.
- Lot area:0.27 Acres
Schools
- High school:West Brunswick
- Middle school:Shallotte Middle
- Elementary school:Jessie Mae Monroe Elementary
Finances and disclosures
- Price:$359,900
- Price per sq. ft.:$222.85
New listings near 532 Sandpiper Bay Drive Sw
- New
 $689,165Active3 beds 4 baths2,756 sq. ft.
$689,165Active3 beds 4 baths2,756 sq. ft.7589 Haddington Place Sw #49, Sunset Beach, NC 28468
MLS# 100540878Listed by: COLDWELL BANKER SEA COAST ADVANTAGE - New
 $669,985Active3 beds 3 baths2,373 sq. ft.
$669,985Active3 beds 3 baths2,373 sq. ft.7493 Wallace Place Sw #25, Sunset Beach, NC 28468
MLS# 100540869Listed by: COLDWELL BANKER SEA COAST ADVANTAGE - New
 $125,000Active0.36 Acres
$125,000Active0.36 Acres9086 Ocean Harbour Golf Club Drive Sw, Calabash, NC 28467
MLS# 100540654Listed by: NEXT AVENUE REALTY - New
 $696,380Active3 beds 4 baths2,756 sq. ft.
$696,380Active3 beds 4 baths2,756 sq. ft.7468 Donegal Circle Sw #92, Sunset Beach, NC 28468
MLS# 100540382Listed by: COLDWELL BANKER SEA COAST ADVANTAGE - New
 $697,065Active3 beds 4 baths2,756 sq. ft.
$697,065Active3 beds 4 baths2,756 sq. ft.1177 Montclair Place Sw #98, Sunset Beach, NC 28468
MLS# 100540356Listed by: COLDWELL BANKER SEA COAST ADVANTAGE - New
 $275,500Active3 beds 2 baths1,216 sq. ft.
$275,500Active3 beds 2 baths1,216 sq. ft.820 Magnolia Drive, Sunset Beach, NC 28468
MLS# 100540319Listed by: ATLANTIC SHORE LINDA MELTON PROPERTIES - New
 $329,000Active2 beds 2 baths1,245 sq. ft.
$329,000Active2 beds 2 baths1,245 sq. ft.213 Clubhouse Road #105, Sunset Beach, NC 28468
MLS# 100540293Listed by: THE SALTWATER AGENCY - New
 $672,835Active3 beds 3 baths2,373 sq. ft.
$672,835Active3 beds 3 baths2,373 sq. ft.1185 Montclair Place Sw #97, Sunset Beach, NC 28468
MLS# 100540265Listed by: COLDWELL BANKER SEA COAST ADVANTAGE - New
 $250,000Active3 beds 3 baths1,620 sq. ft.
$250,000Active3 beds 3 baths1,620 sq. ft.75 Shamrock Drive Sw, Sunset Beach, NC 28468
MLS# 100540215Listed by: SUNSETS & SANDCASTLES REALTY - New
 $425,000Active3 beds 2 baths1,540 sq. ft.
$425,000Active3 beds 2 baths1,540 sq. ft.162 Bellwood Circle, Sunset Beach, NC 28468
MLS# 100540219Listed by: SLOANE COMMERCIAL
