7611 Privateer Loop, Sunset Beach, NC 28468
Local realty services provided by:Better Homes and Gardens Real Estate Lifestyle Property Partners
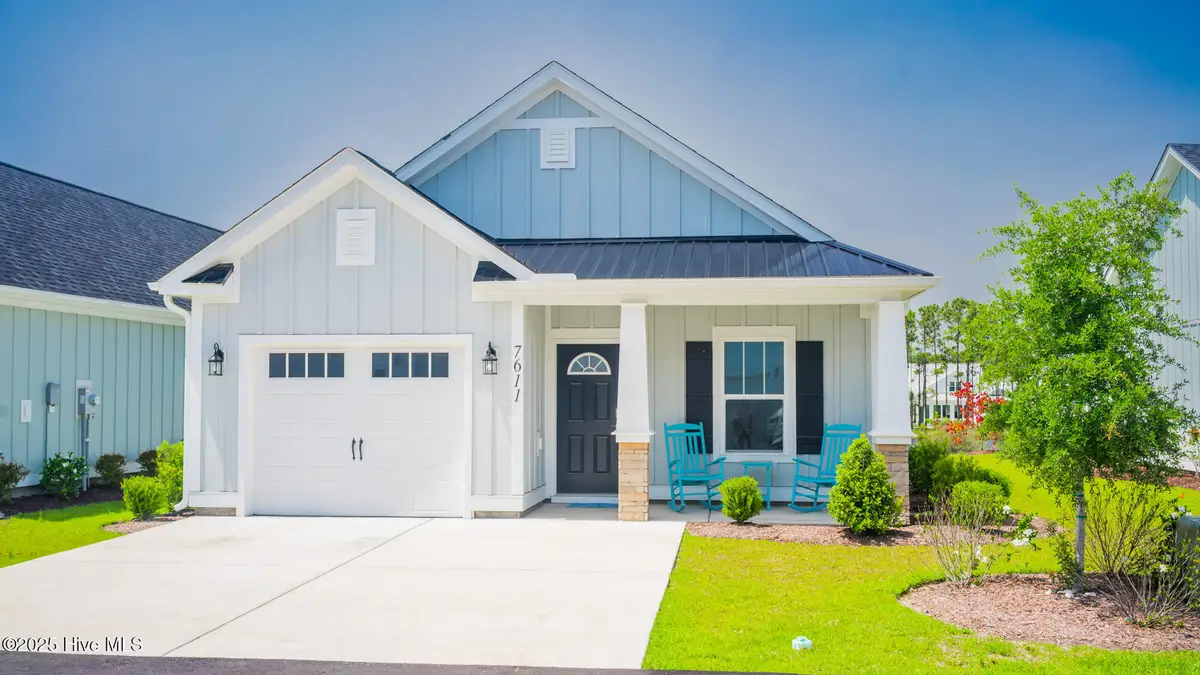
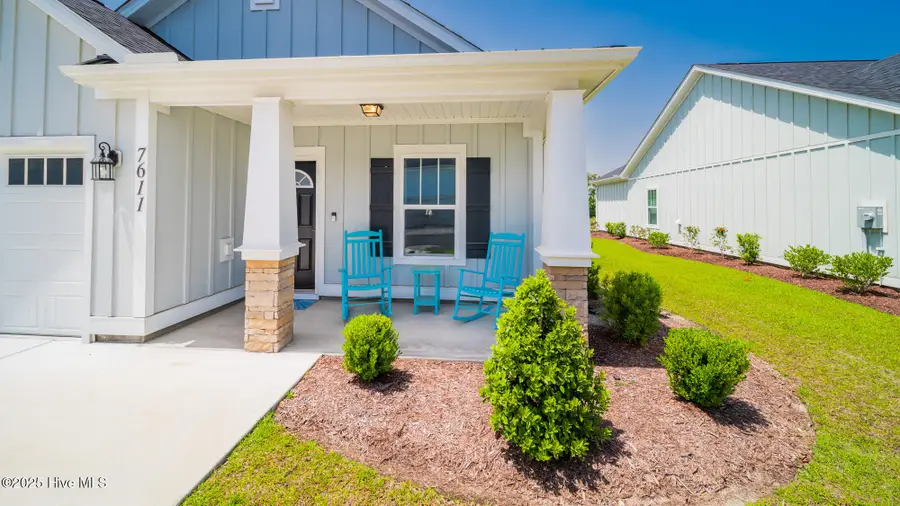
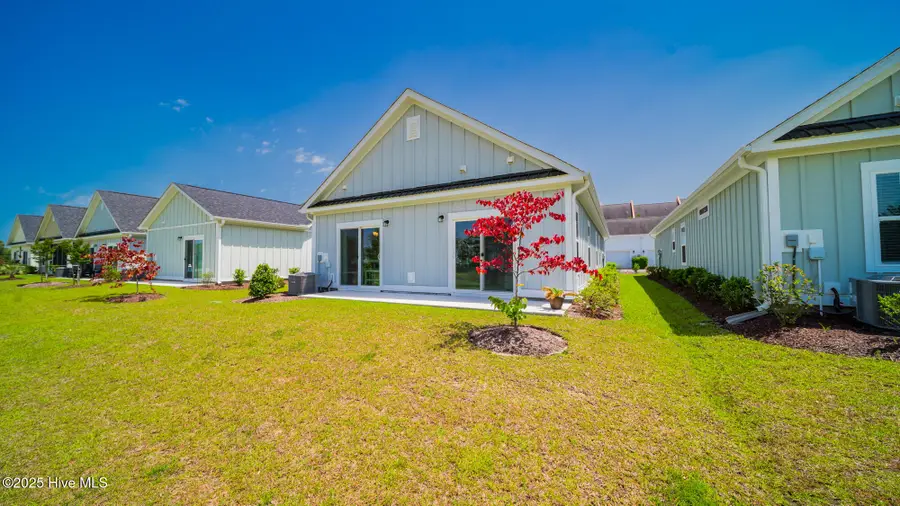
7611 Privateer Loop,Sunset Beach, NC 28468
$349,999
- 3 Beds
- 2 Baths
- 1,386 sq. ft.
- Single family
- Pending
Listed by:martha e bagni
Office:beach life realty
MLS#:100507939
Source:NC_CCAR
Price summary
- Price:$349,999
- Price per sq. ft.:$252.52
About this home
You can't beat this location! Here's your opportunity to own the first resale in this community. This 1 year old home is located in the middle of everything. The Village at Sunset Beach. Just 6 miles to the ocean, and walking distance to restaurants and grocery store without ever having to hit a main road. This home offers a private quiet setting, featuring open concept, kitchen, living, and dining area, overlooking the wildlife in the pond through the two sliding doors. This home features granite counterstops, tray ceilings in living room and masterbedroom, oversized crown molding throughout the living area , and LVP throughout the living areas. Bedrooms have carpet. Living room fireplace and a personal sauna has been added. Gorgeous tiled backsplash and upgraded appliances. One car gargae is finished and painted. Pull down stairs in garage. Lawn maintaince is included in HOA. A beautiful home in a great location!
Contact an agent
Home facts
- Year built:2024
- Listing Id #:100507939
- Added:85 day(s) ago
- Updated:July 30, 2025 at 09:48 PM
Rooms and interior
- Bedrooms:3
- Total bathrooms:2
- Full bathrooms:2
- Living area:1,386 sq. ft.
Heating and cooling
- Cooling:Attic Fan, Central Air
- Heating:Electric, Heat Pump, Heating
Structure and exterior
- Roof:Shingle
- Year built:2024
- Building area:1,386 sq. ft.
- Lot area:0.09 Acres
Schools
- High school:West Brunswick
- Middle school:Shallotte Middle
- Elementary school:Jessie Mae Monroe Elementary
Utilities
- Water:County Water, Water Connected
- Sewer:County Sewer, Sewer Connected
Finances and disclosures
- Price:$349,999
- Price per sq. ft.:$252.52
- Tax amount:$806 (2024)
New listings near 7611 Privateer Loop
- New
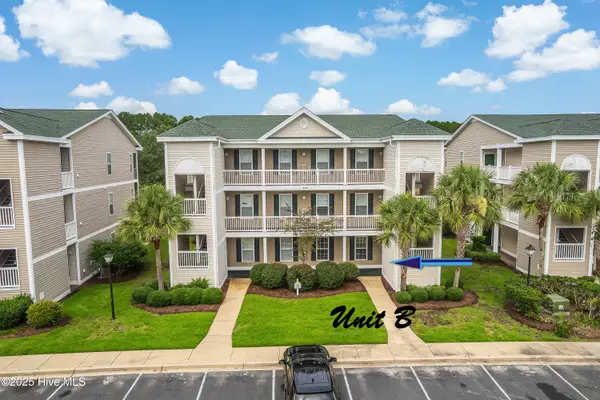 $245,000Active3 beds 2 baths1,261 sq. ft.
$245,000Active3 beds 2 baths1,261 sq. ft.882 Great Egret Circle Sw #B, Sunset Beach, NC 28468
MLS# 100524918Listed by: INTRACOASTAL REALTY - New
 $725,000Active4 beds 3 baths2,192 sq. ft.
$725,000Active4 beds 3 baths2,192 sq. ft.125 Clubhouse Road, Sunset Beach, NC 28468
MLS# 100524697Listed by: COLDWELL BANKER SLOANE - New
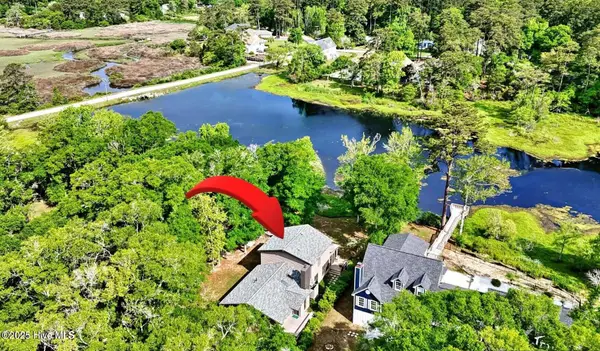 $559,000Active4 beds 4 baths2,540 sq. ft.
$559,000Active4 beds 4 baths2,540 sq. ft.570 Medcalf Drive Sw, Sunset Beach, NC 28468
MLS# 100524595Listed by: COLDWELL BANKER SEA COAST ADVANTAGE 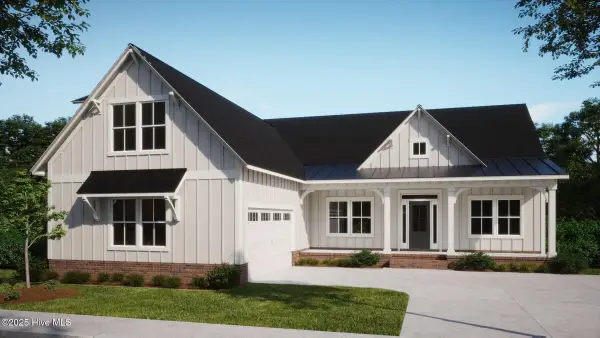 $645,918Pending3 beds 3 baths2,408 sq. ft.
$645,918Pending3 beds 3 baths2,408 sq. ft.7421 Branford Circle Sw #20, Sunset Beach, NC 28468
MLS# 100524488Listed by: COLDWELL BANKER SEA COAST ADVANTAGE- New
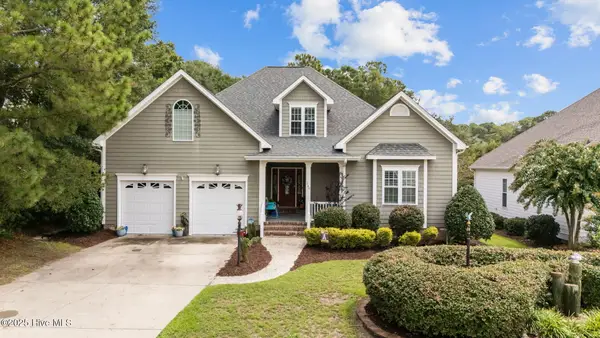 $579,000Active4 beds 3 baths2,850 sq. ft.
$579,000Active4 beds 3 baths2,850 sq. ft.1100 Sea Bourne Way, Sunset Beach, NC 28468
MLS# 100524326Listed by: REDFIN CORPORATION - New
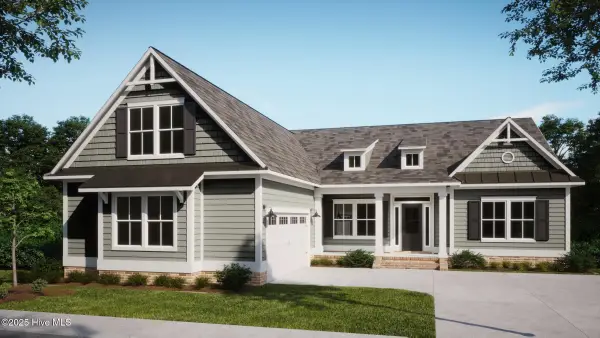 $677,900Active3 beds 4 baths2,756 sq. ft.
$677,900Active3 beds 4 baths2,756 sq. ft.7421 Donegal Circle Sw #70, Sunset Beach, NC 28468
MLS# 100524193Listed by: COLDWELL BANKER SEA COAST ADVANTAGE 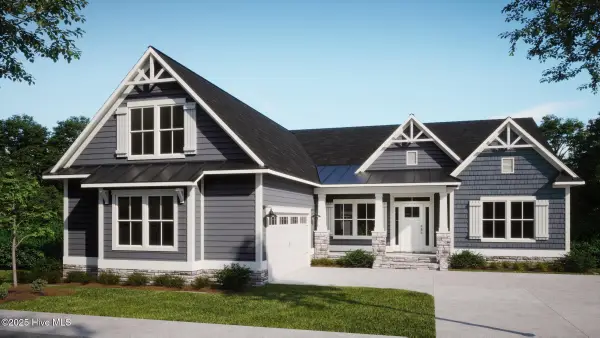 $658,200Active3 beds 4 baths2,756 sq. ft.
$658,200Active3 beds 4 baths2,756 sq. ft.7411 Branford Circle Sw #16, Sunset Beach, NC 28468
MLS# 100522392Listed by: COLDWELL BANKER SEA COAST ADVANTAGE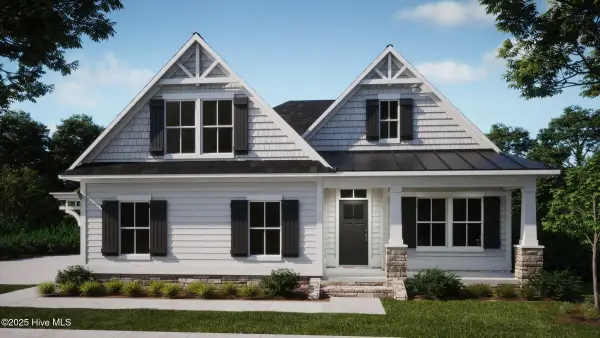 $646,500Active3 beds 3 baths2,233 sq. ft.
$646,500Active3 beds 3 baths2,233 sq. ft.7515 Wallace Place Sw #28, Sunset Beach, NC 28468
MLS# 100522817Listed by: COLDWELL BANKER SEA COAST ADVANTAGE $641,630Active3 beds 3 baths2,408 sq. ft.
$641,630Active3 beds 3 baths2,408 sq. ft.7482 Haddington Place Sw #1, Sunset Beach, NC 28468
MLS# 100522818Listed by: COLDWELL BANKER SEA COAST ADVANTAGE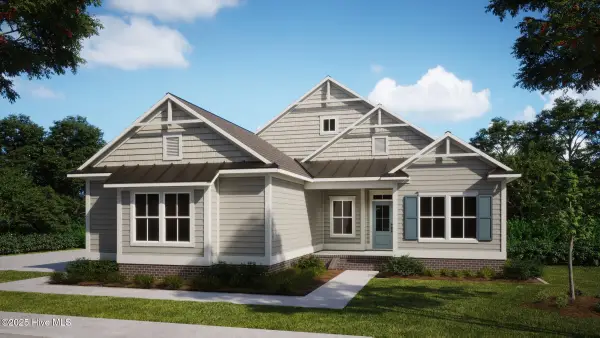 $606,630Active3 beds 3 baths2,305 sq. ft.
$606,630Active3 beds 3 baths2,305 sq. ft.7440 Haddington Place Sw #30, Sunset Beach, NC 28468
MLS# 100522820Listed by: COLDWELL BANKER SEA COAST ADVANTAGE

