1044 Mcilwaine Drive Sw, Supply, NC 28462
Local realty services provided by:Better Homes and Gardens Real Estate Elliott Coastal Living

1044 Mcilwaine Drive Sw,Supply, NC 28462
$389,000
- 3 Beds
- 2 Baths
- 1,569 sq. ft.
- Single family
- Pending
Listed by:ceilidh a creech
Office:southern realty advantage llc.
MLS#:100479292
Source:NC_CCAR
Price summary
- Price:$389,000
- Price per sq. ft.:$247.93
About this home
NO HOA! Only 1.8 miles to Holden Beach, New Construction home, X flood zone, 1 mile to grocery shopping and drug store, less than 1/2 mile to the ICW, fresh seafood markets and restaurants. And 3.3 miles to Lockwood Folly Golf Course. Park your boat on your property and launch it from the NC Public Wildlife boat ramp at the Holden Beach Bridge putting you in the Atlantic Ocean in 2 miles! This is a great location. The floorplan is open, bright and cheerful! Vaulted ceiling in the great room, Trey ceiling in the owner's suite. The kitchen has a very large pantry and a central island for casual dining. Enjoy On-Demand hot water! The owner's bathroom has a tiled walk-in shower, double vanity and large linen closet. The paint throughout is Agreeable Grey, the Luxury Vinyl Plank floors are Driftwood Grey throughout the home (no carpet)! Sit on your back porch and enjoy the birds and wildlife while chilling out at the end of the day, The exterior will be clad in Silver Hardiplank accented with Board and Batten and Shake. The 2 car garage has plenty of room for your beach toys and with no HOA so you can use this home as a vacation rental, VRBO or long term rental. Have your boating friends dock at LouLou's and stroll or golf cart over to meet them for drinks and dinner.
Contact an agent
Home facts
- Year built:2025
- Listing Id #:100479292
- Added:252 day(s) ago
- Updated:July 30, 2025 at 07:40 AM
Rooms and interior
- Bedrooms:3
- Total bathrooms:2
- Full bathrooms:2
- Living area:1,569 sq. ft.
Heating and cooling
- Heating:Electric, Forced Air, Heat Pump, Heating
Structure and exterior
- Roof:Architectural Shingle
- Year built:2025
- Building area:1,569 sq. ft.
- Lot area:0.25 Acres
Schools
- High school:West Brunswick
- Middle school:Cedar Grove
- Elementary school:Virginia Williamson
Utilities
- Water:Municipal Water Available, Well
Finances and disclosures
- Price:$389,000
- Price per sq. ft.:$247.93
New listings near 1044 Mcilwaine Drive Sw
- New
 $295,060Active4 beds 2 baths1,721 sq. ft.
$295,060Active4 beds 2 baths1,721 sq. ft.107 Maymont St Nw, Supply, NC 28462
MLS# 100525617Listed by: DREAM FINDERS REALTY LLC - New
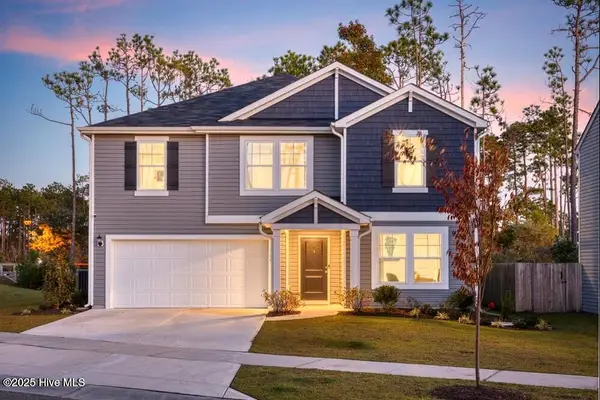 $352,625Active4 beds 3 baths2,433 sq. ft.
$352,625Active4 beds 3 baths2,433 sq. ft.110 Maymont Street Nw, Supply, NC 28462
MLS# 100525561Listed by: DREAM FINDERS REALTY LLC - New
 $325,975Active3 beds 2 baths1,618 sq. ft.
$325,975Active3 beds 2 baths1,618 sq. ft.1016 Stanbury Bluff Road Sw, Supply, NC 28462
MLS# 100525546Listed by: D R HORTON, INC. - New
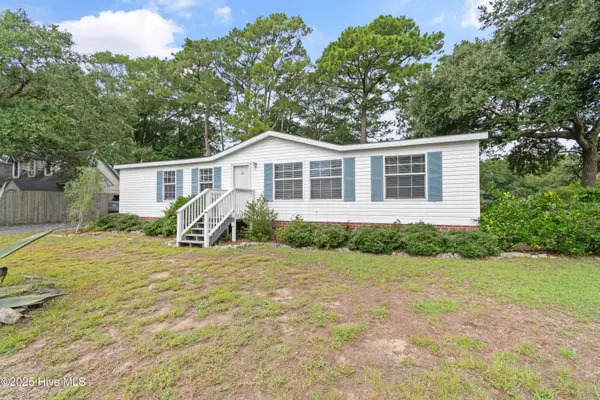 $258,000Active3 beds 2 baths1,431 sq. ft.
$258,000Active3 beds 2 baths1,431 sq. ft.2587 Dockside Drive Sw, Supply, NC 28462
MLS# 100525388Listed by: PROACTIVE REAL ESTATE - New
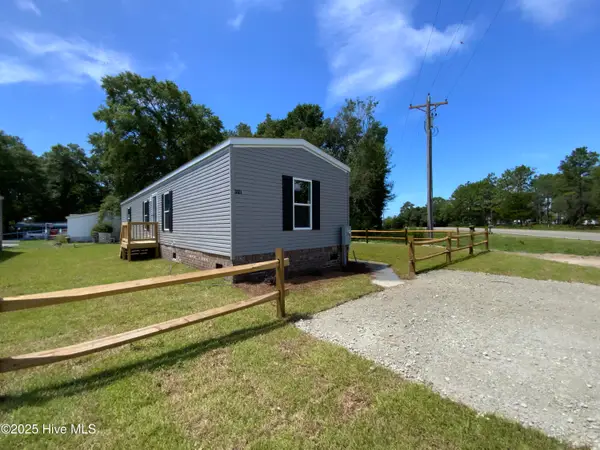 $195,000Active3 beds 2 baths980 sq. ft.
$195,000Active3 beds 2 baths980 sq. ft.3161 Boones Neck Road Sw, Supply, NC 28462
MLS# 100525112Listed by: ART SKIPPER REALTY INC. - New
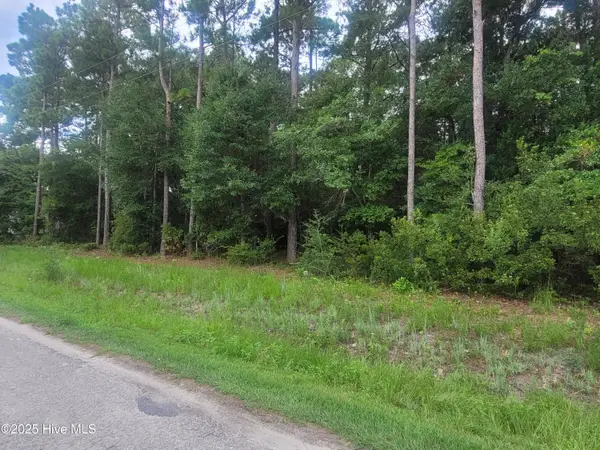 $54,900Active0.26 Acres
$54,900Active0.26 Acres2820 Paul Andrew Street Sw, Supply, NC 28462
MLS# 100525027Listed by: PROACTIVE REAL ESTATE - New
 $16,500Active0.17 Acres
$16,500Active0.17 Acres679 Westwind Drive Sw, Supply, NC 28462
MLS# 100524985Listed by: RE/MAX AT THE BEACH / HOLDEN BEACH  $439,000Active4 beds 3 baths2,254 sq. ft.
$439,000Active4 beds 3 baths2,254 sq. ft.366 Big Island Drive Sw, Supply, NC 28462
MLS# 100516638Listed by: COASTAL DEVELOPMENT & REALTY OAK ISLAND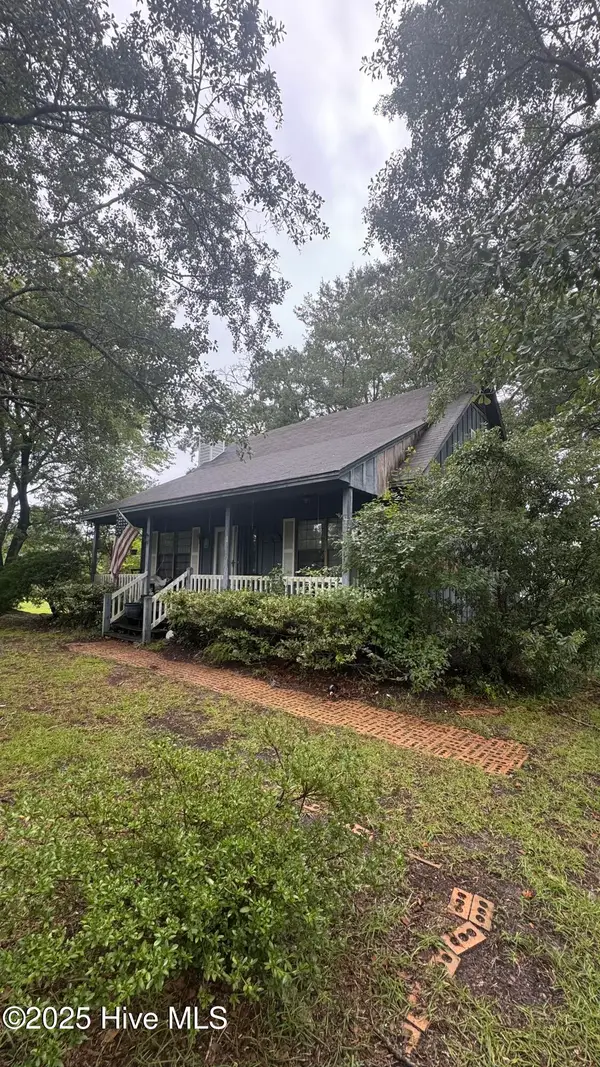 $137,000Pending3 beds 2 baths1,128 sq. ft.
$137,000Pending3 beds 2 baths1,128 sq. ft.1811 Pintail Avenue Sw, Supply, NC 28462
MLS# 100524802Listed by: PROACTIVE REAL ESTATE- New
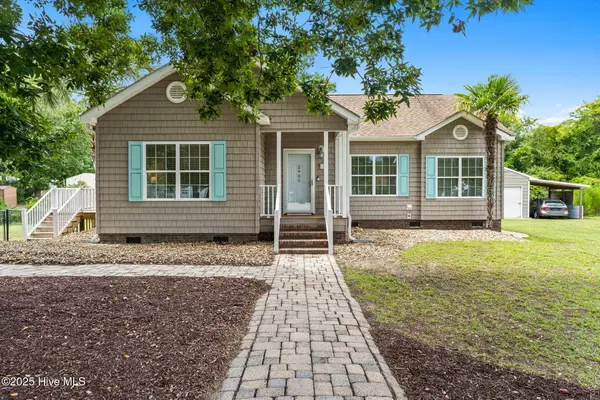 $314,900Active3 beds 2 baths1,568 sq. ft.
$314,900Active3 beds 2 baths1,568 sq. ft.2905 Shell Landing Road Sw, Supply, NC 28462
MLS# 100524729Listed by: PROACTIVE REAL ESTATE

