107 Maymont St Nw, Supply, NC 28462
Local realty services provided by:Better Homes and Gardens Real Estate Lifestyle Property Partners
107 Maymont St Nw,Supply, NC 28462
$295,060
- 4 Beds
- 2 Baths
- 1,721 sq. ft.
- Single family
- Active
Listed by:aisia l freeman
Office:dream finders realty llc.
MLS#:100525617
Source:NC_CCAR
Price summary
- Price:$295,060
- Price per sq. ft.:$171.45
About this home
This thoughtfully designed Escape floor plan blends style and convenience, creating a layout ideal for modern living. As you step into the foyer, two spacious secondary bedrooms share a full bath, providing comfort and privacy for family or guests. The heart of the home is an open-concept living area featuring soaring 9-foot ceilings and luxury vinyl plank flooring throughout, where a spacious family room flows into a well-appointed kitchen with an inviting island and a dining area perfect for gatherings. From the family room, a door opens to a covered porch, offering the perfect setting for outdoor entertaining or quiet relaxation. A practical mudroom off the garage entry keeps everyday life organized and tidy. Tucked at the rear of the home, the private primary suite includes a generous bedroom, a spa-inspired bath with dual sinks and a walk-in shower, plus a large walk-in closet. A conveniently located laundry room off the main hall adds to the home's functionality. With its thoughtful design and modern finishes, this floor plan is built for comfort, convenience, and style.
Contact an agent
Home facts
- Year built:2025
- Listing ID #:100525617
- Added:53 day(s) ago
- Updated:October 11, 2025 at 10:22 AM
Rooms and interior
- Bedrooms:4
- Total bathrooms:2
- Full bathrooms:2
- Living area:1,721 sq. ft.
Heating and cooling
- Cooling:Central Air
- Heating:Electric, Heat Pump, Heating
Structure and exterior
- Roof:Shingle
- Year built:2025
- Building area:1,721 sq. ft.
- Lot area:0.2 Acres
Schools
- High school:South Brunswick
- Middle school:Cedar Grove
- Elementary school:Supply
Utilities
- Water:Municipal Water Available
Finances and disclosures
- Price:$295,060
- Price per sq. ft.:$171.45
New listings near 107 Maymont St Nw
- New
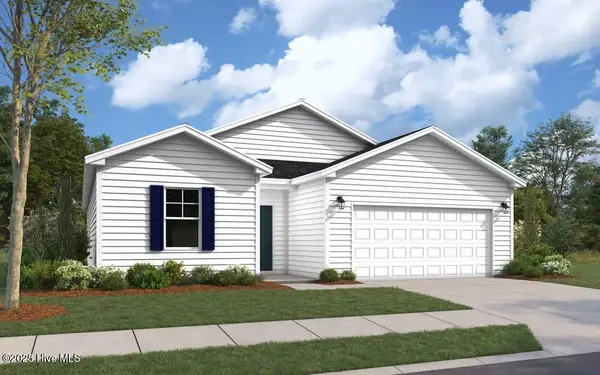 $323,175Active3 beds 2 baths1,721 sq. ft.
$323,175Active3 beds 2 baths1,721 sq. ft.1132 Garland Lake Cir Sw, Supply, NC 28462
MLS# 100535615Listed by: DREAM FINDERS REALTY LLC - New
 $219,000Active2 beds 2 baths1,216 sq. ft.
$219,000Active2 beds 2 baths1,216 sq. ft.665 Pelican Roost Drive Sw, Supply, NC 28462
MLS# 100535573Listed by: NC REALTY SVS, INC. - New
 $420,000Active3 beds 3 baths2,336 sq. ft.
$420,000Active3 beds 3 baths2,336 sq. ft.487 N Wild Rice Drive Sw, Supply, NC 28462
MLS# 100535538Listed by: REAL BROKER LLC - New
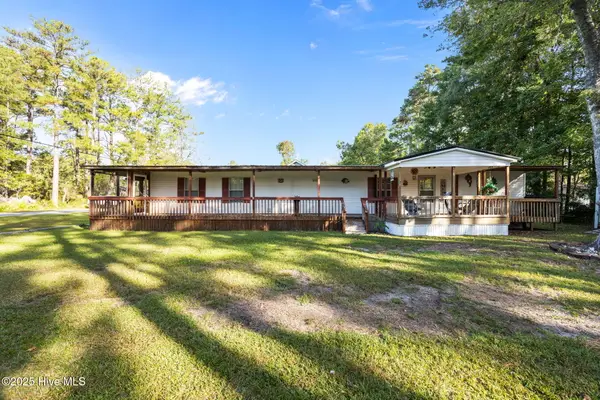 $229,000Active2 beds 2 baths924 sq. ft.
$229,000Active2 beds 2 baths924 sq. ft.2602 Milliken Avenue Sw, Supply, NC 28462
MLS# 100535551Listed by: MARGARET RUDD ASSOC/SP - New
 $849,999Active3 beds 3 baths2,921 sq. ft.
$849,999Active3 beds 3 baths2,921 sq. ft.3468 Eagle Crest Drive Sw, Supply, NC 28462
MLS# 100535512Listed by: THE SALTWATER AGENCY - New
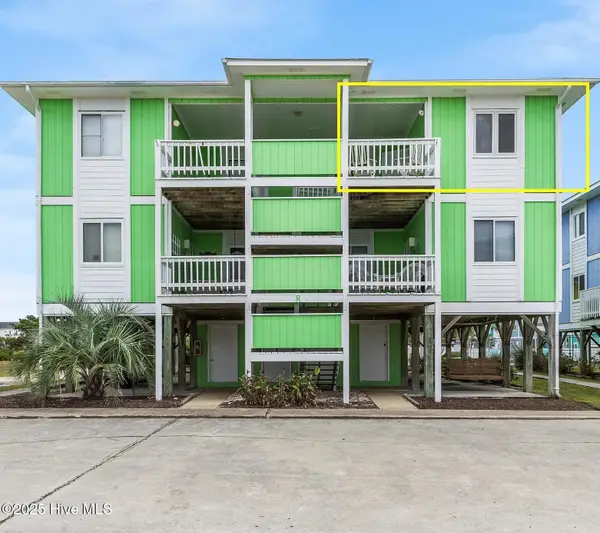 $455,500Active2 beds 2 baths1,012 sq. ft.
$455,500Active2 beds 2 baths1,012 sq. ft.1068 Ocean Boulevard W # 8b, Holden Beach, NC 28462
MLS# 100535531Listed by: COLDWELL BANKER SEA COAST ADVANTAGE - New
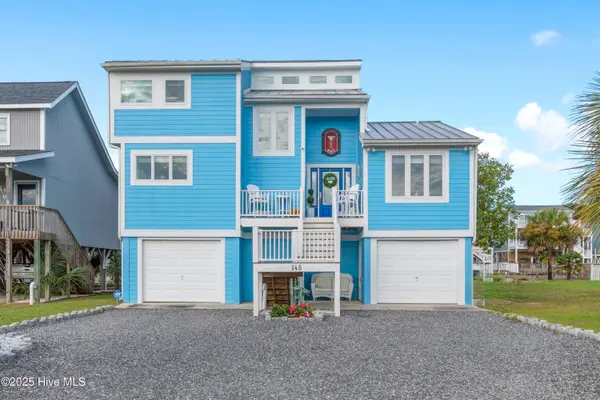 $1,390,000Active3 beds 2 baths2,492 sq. ft.
$1,390,000Active3 beds 2 baths2,492 sq. ft.145 Swordfish Drive, Holden Beach, NC 28462
MLS# 100535486Listed by: COASTAL DEVELOPMENT & REALTY - New
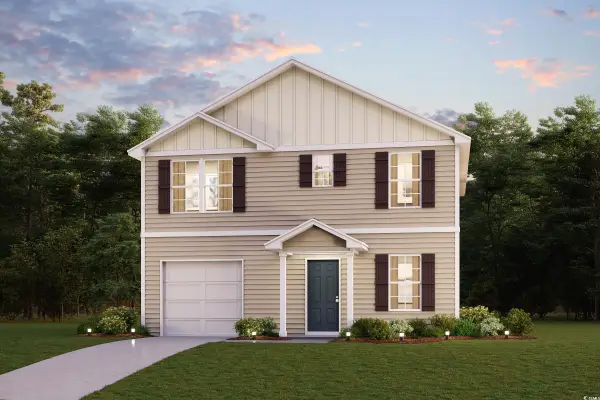 $345,490Active4 beds 3 baths1,765 sq. ft.
$345,490Active4 beds 3 baths1,765 sq. ft.1048 SW Maple View Rd., Supply, SC 28462
MLS# 2524659Listed by: WJH LLC - New
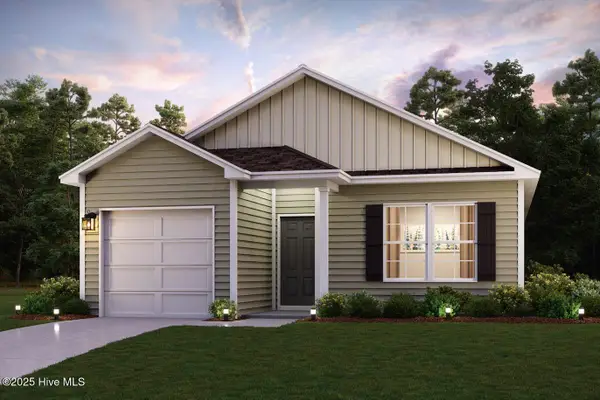 $220,490Active3 beds 2 baths1,155 sq. ft.
$220,490Active3 beds 2 baths1,155 sq. ft.1040 Maple View Road Sw, Supply, NC 28462
MLS# 100535301Listed by: WJH BROKERAGE NC LLC - New
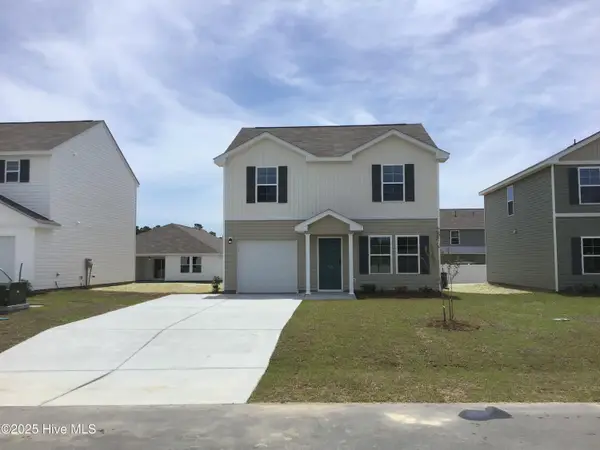 $225,490Active3 beds 3 baths1,404 sq. ft.
$225,490Active3 beds 3 baths1,404 sq. ft.1044 Maple View Road Sw, Supply, NC 28462
MLS# 100535307Listed by: WJH BROKERAGE NC LLC
