1251 Phillip Street Sw, Supply, NC 28462
Local realty services provided by:Better Homes and Gardens Real Estate Lifestyle Property Partners
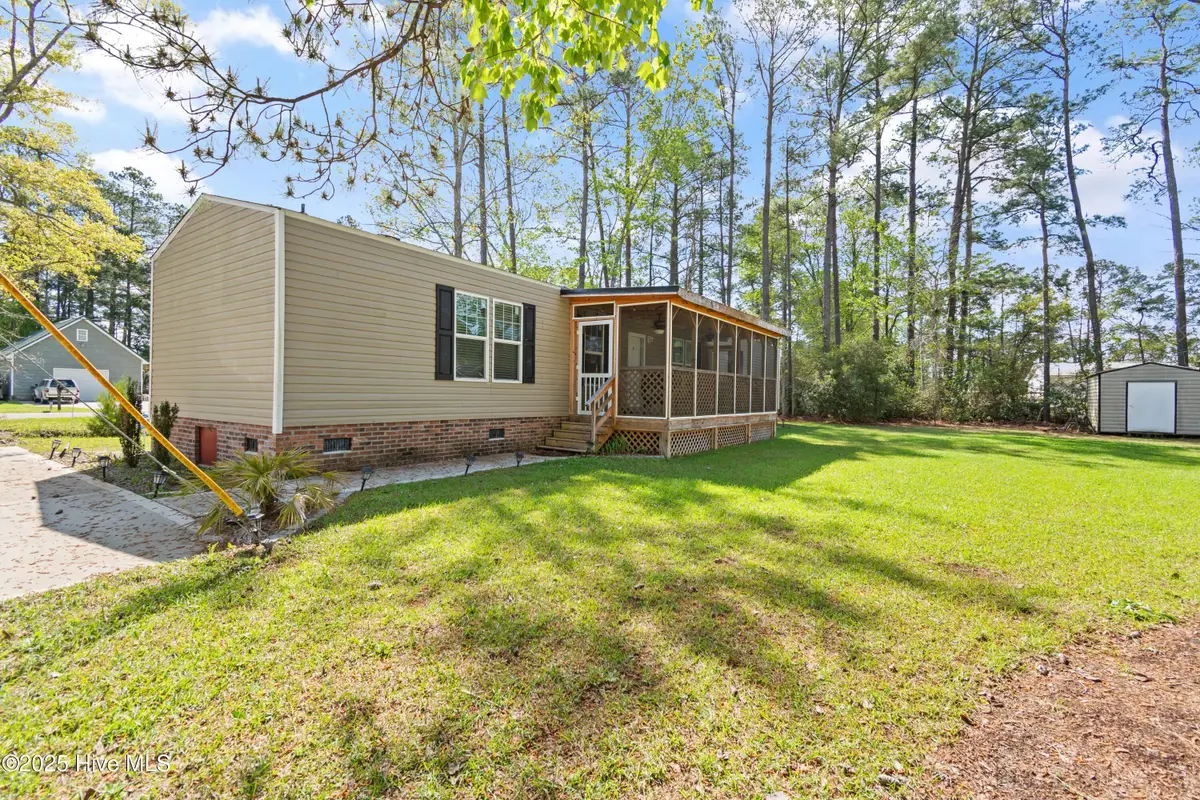
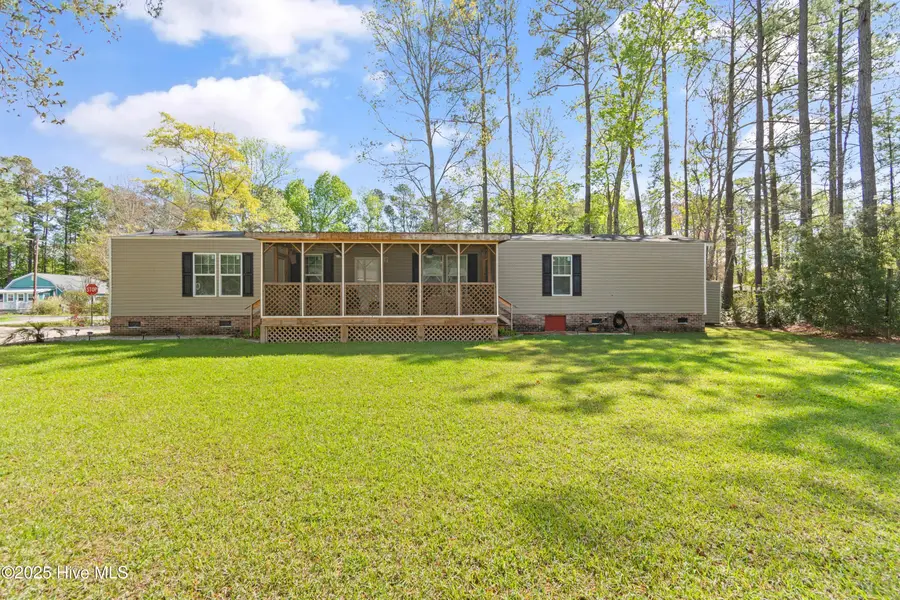
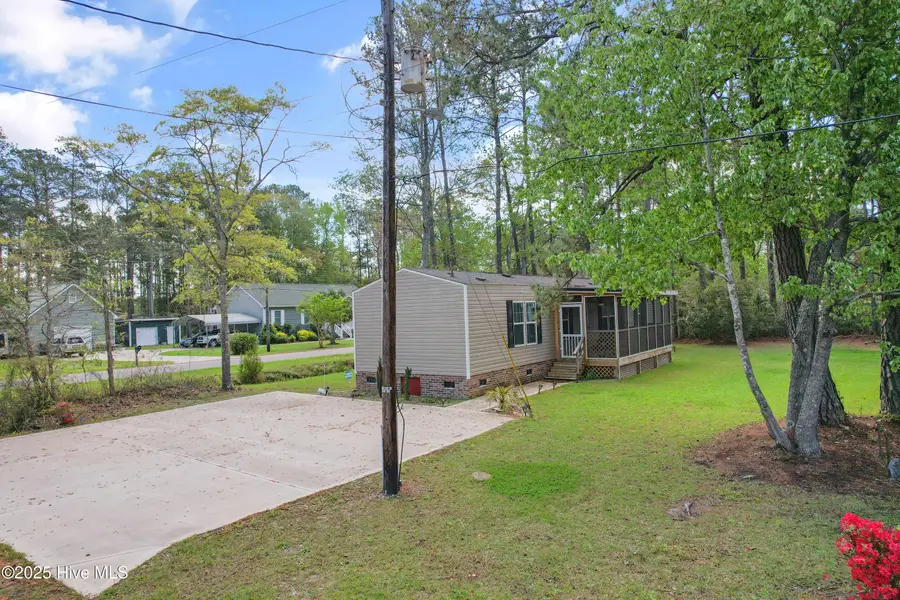
1251 Phillip Street Sw,Supply, NC 28462
$215,000
- 2 Beds
- 2 Baths
- 1,216 sq. ft.
- Mobile / Manufactured
- Pending
Listed by:greg a williams
Office:proactive real estate
MLS#:100500843
Source:NC_CCAR
Price summary
- Price:$215,000
- Price per sq. ft.:$176.81
About this home
MOVE-IN-READY, fully furnished beach getaway less than 5 minutes to award-winning Holden Beach! This 2 bed, 2 bath + office home has been extremely well kept and shows like new. Walk in to a split bedroom floor plan with nice and open kitchen, dining and living areas. The large kitchen island offers additional seating for the family as well as extra storage space. With the open concept living area and spacious bedrooms, there is plenty of room for the family. Enjoy your morning coffee or evening cocktail on the spacious screened-in porch, or cruise just up the road to the Food Lion, local restaurants, ice cream shops, and beach stores along the Holden Beach causeway. With a large concrete pad offering ample parking, a low-maintenance lot, and a storage shed out back, this home is as practical as it is charming. Whether you're looking for a full-time residence, weekend escape, or rental-ready retreat, this one's got you covered. Holden Beach is centrally located between Wilmington and Myrtle Beach. Come and take a look for yourself today!
Contact an agent
Home facts
- Year built:2019
- Listing Id #:100500843
- Added:128 day(s) ago
- Updated:August 09, 2025 at 07:44 AM
Rooms and interior
- Bedrooms:2
- Total bathrooms:2
- Full bathrooms:2
- Living area:1,216 sq. ft.
Heating and cooling
- Cooling:Central Air
- Heating:Electric, Heat Pump, Heating
Structure and exterior
- Roof:Shingle
- Year built:2019
- Building area:1,216 sq. ft.
- Lot area:0.14 Acres
Schools
- High school:West Brunswick
- Middle school:Cedar Grove
- Elementary school:Virginia Williamson
Utilities
- Water:Municipal Water Available
Finances and disclosures
- Price:$215,000
- Price per sq. ft.:$176.81
- Tax amount:$828 (2024)
New listings near 1251 Phillip Street Sw
- New
 $295,060Active4 beds 2 baths1,721 sq. ft.
$295,060Active4 beds 2 baths1,721 sq. ft.107 Maymont St Nw, Supply, NC 28462
MLS# 100525617Listed by: DREAM FINDERS REALTY LLC - New
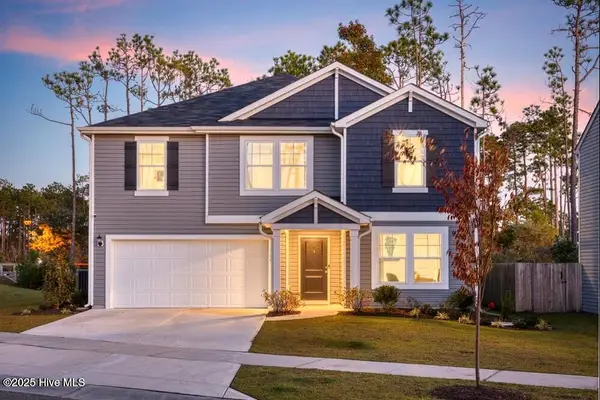 $352,625Active4 beds 3 baths2,433 sq. ft.
$352,625Active4 beds 3 baths2,433 sq. ft.110 Maymont Street Nw, Supply, NC 28462
MLS# 100525561Listed by: DREAM FINDERS REALTY LLC - New
 $325,975Active3 beds 2 baths1,618 sq. ft.
$325,975Active3 beds 2 baths1,618 sq. ft.1016 Stanbury Bluff Road Sw, Supply, NC 28462
MLS# 100525546Listed by: D R HORTON, INC. - New
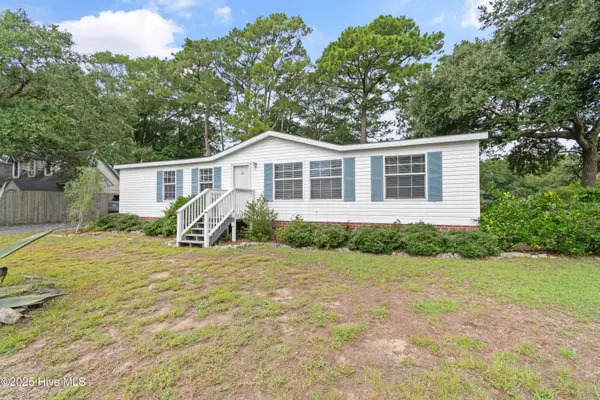 $258,000Active3 beds 2 baths1,431 sq. ft.
$258,000Active3 beds 2 baths1,431 sq. ft.2587 Dockside Drive Sw, Supply, NC 28462
MLS# 100525388Listed by: PROACTIVE REAL ESTATE - New
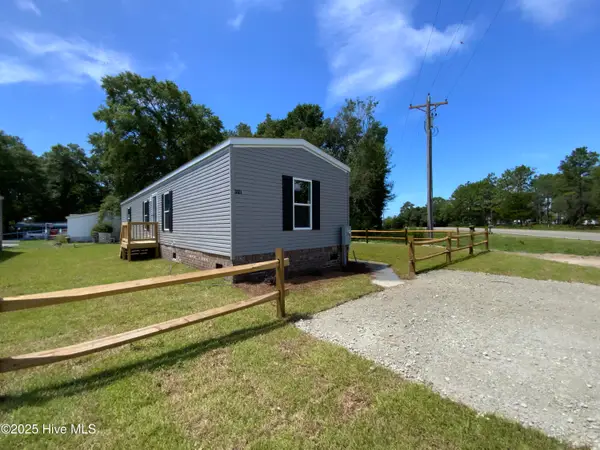 $195,000Active3 beds 2 baths980 sq. ft.
$195,000Active3 beds 2 baths980 sq. ft.3161 Boones Neck Road Sw, Supply, NC 28462
MLS# 100525112Listed by: ART SKIPPER REALTY INC. - New
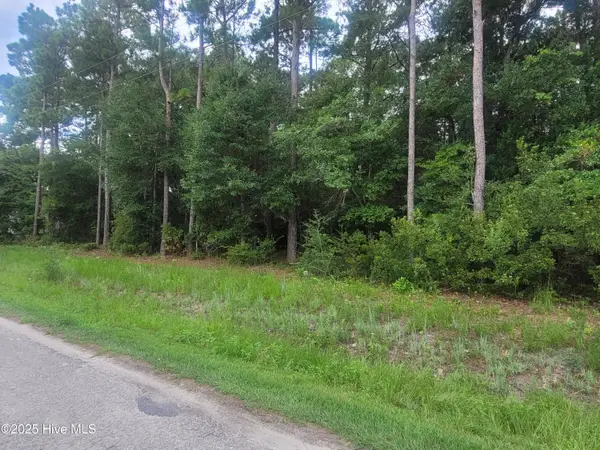 $54,900Active0.26 Acres
$54,900Active0.26 Acres2820 Paul Andrew Street Sw, Supply, NC 28462
MLS# 100525027Listed by: PROACTIVE REAL ESTATE - New
 $16,500Active0.17 Acres
$16,500Active0.17 Acres679 Westwind Drive Sw, Supply, NC 28462
MLS# 100524985Listed by: RE/MAX AT THE BEACH / HOLDEN BEACH  $439,000Active4 beds 3 baths2,254 sq. ft.
$439,000Active4 beds 3 baths2,254 sq. ft.366 Big Island Drive Sw, Supply, NC 28462
MLS# 100516638Listed by: COASTAL DEVELOPMENT & REALTY OAK ISLAND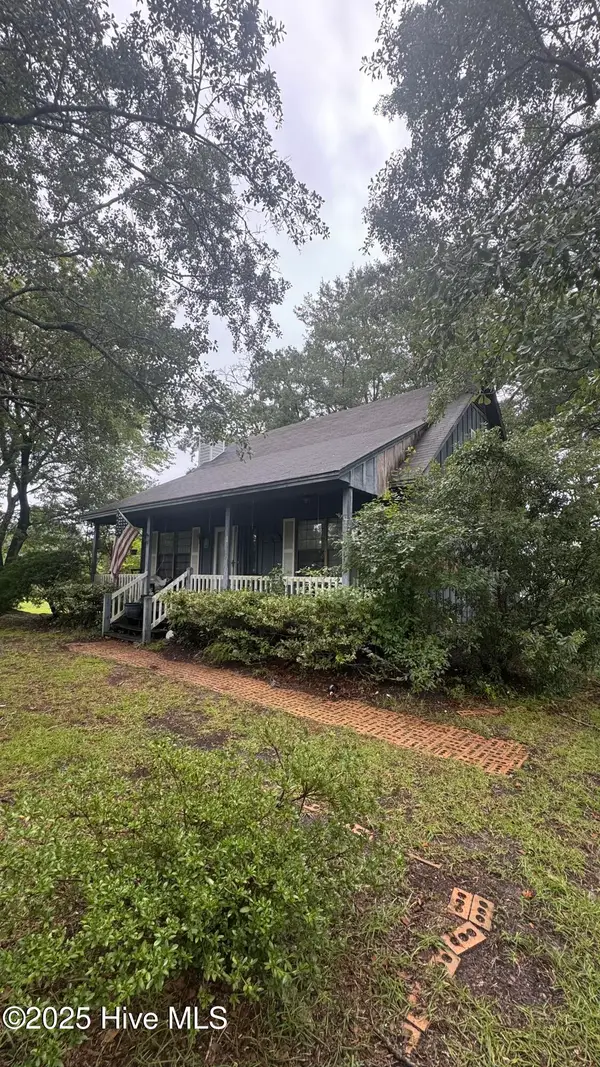 $137,000Pending3 beds 2 baths1,128 sq. ft.
$137,000Pending3 beds 2 baths1,128 sq. ft.1811 Pintail Avenue Sw, Supply, NC 28462
MLS# 100524802Listed by: PROACTIVE REAL ESTATE- New
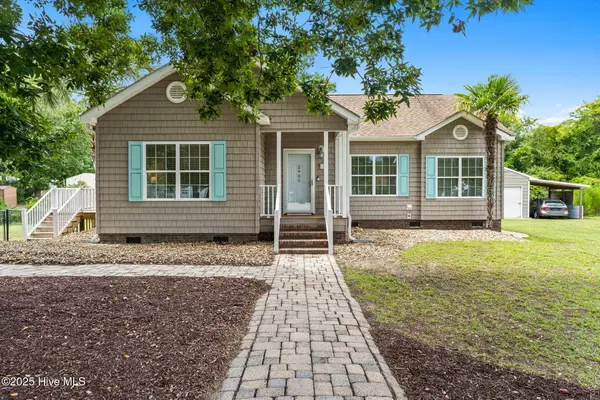 $314,900Active3 beds 2 baths1,568 sq. ft.
$314,900Active3 beds 2 baths1,568 sq. ft.2905 Shell Landing Road Sw, Supply, NC 28462
MLS# 100524729Listed by: PROACTIVE REAL ESTATE

