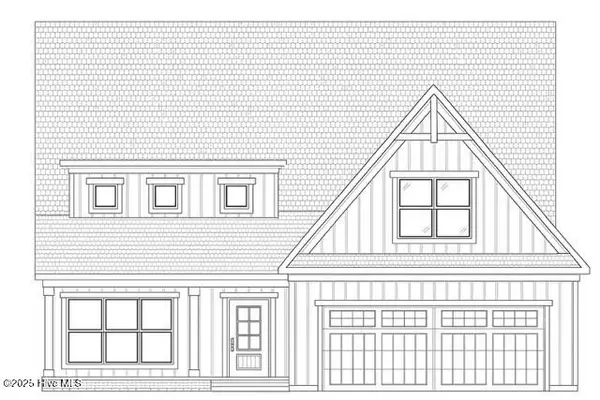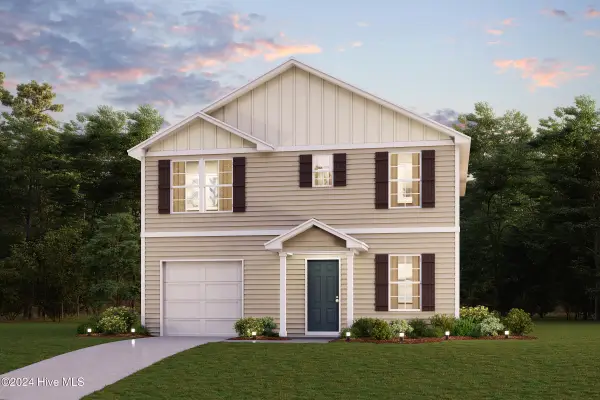129 Maymont St Nw, Supply, NC 28462
Local realty services provided by:Better Homes and Gardens Real Estate Elliott Coastal Living
129 Maymont St Nw,Supply, NC 28462
$296,210
- 3 Beds
- 2 Baths
- 1,721 sq. ft.
- Single family
- Pending
Listed by: aisia l freeman
Office: dream finders realty llc.
MLS#:100521920
Source:NC_CCAR
Price summary
- Price:$296,210
- Price per sq. ft.:$172.12
About this home
This thoughtfully designed Escape floor plan combines style and convenience with a layout perfect for modern living. Upon entering the foyer, you'll find two spacious secondary bedrooms that share a full bath, offering comfort and privacy for family members or guests. The home's centerpiece is an open-concept living area that seamlessly integrates a spacious family room, a well-appointed kitchen with an inviting island, and a dining area ideal for gatherings. A door in the family room provides direct access to a covered porch, perfect for outdoor entertaining or quiet relaxation. A practical mud room off the garage entry adds convenience for everyday activities, helping to keep the home organized and tidy. The private primary suite is nestled at the rear of the home and features a spacious bedroom, a luxurious bathroom with dual sinks and a walk-in shower, and a walk-in closet. The laundry room is located off the main hall, easily accessible for all. This well-planned layout maximizes both comfort and functionality, making it perfect for any lifestyle.
Contact an agent
Home facts
- Year built:2025
- Listing ID #:100521920
- Added:107 day(s) ago
- Updated:November 14, 2025 at 08:56 AM
Rooms and interior
- Bedrooms:3
- Total bathrooms:2
- Full bathrooms:2
- Living area:1,721 sq. ft.
Heating and cooling
- Cooling:Central Air
- Heating:Electric, Heat Pump, Heating
Structure and exterior
- Roof:Shake
- Year built:2025
- Building area:1,721 sq. ft.
- Lot area:0.15 Acres
Schools
- High school:South Brunswick
- Middle school:Cedar Grove
- Elementary school:Supply
Finances and disclosures
- Price:$296,210
- Price per sq. ft.:$172.12
New listings near 129 Maymont St Nw
- New
 $850,000Active0.61 Acres
$850,000Active0.61 Acres3317 Holden Beach Road Sw, Supply, NC 28462
MLS# 100540746Listed by: HOBBS REALTY, INC. - New
 $1,549,000Active5 beds 4 baths1,981 sq. ft.
$1,549,000Active5 beds 4 baths1,981 sq. ft.599 Ocean Boulevard W, Holden Beach, NC 28462
MLS# 100540737Listed by: PROACTIVE REAL ESTATE - New
 $879,060Active3 beds 4 baths2,990 sq. ft.
$879,060Active3 beds 4 baths2,990 sq. ft.3363 Portside Drive Sw, Supply, NC 28462
MLS# 100540684Listed by: COLDWELL BANKER SEA COAST ADVANTAGE - New
 $873,000Active4 beds 2 baths1,638 sq. ft.
$873,000Active4 beds 2 baths1,638 sq. ft.552 Ocean Boulevard W, Holden Beach, NC 28462
MLS# 100540487Listed by: PROACTIVE REAL ESTATE  $245,490Pending4 beds 3 baths1,765 sq. ft.
$245,490Pending4 beds 3 baths1,765 sq. ft.343 Bragg Ridge Sw, Supply, NC 28462
MLS# 100540499Listed by: WJH BROKERAGE NC LLC- New
 $267,490Active4 beds 3 baths1,774 sq. ft.
$267,490Active4 beds 3 baths1,774 sq. ft.347 Bragg Road Sw, Supply, NC 28462
MLS# 100540506Listed by: WJH BROKERAGE NC LLC - New
 $649,900Active3 beds 2 baths2,182 sq. ft.
$649,900Active3 beds 2 baths2,182 sq. ft.1871 Redfish Run Sw, Supply, NC 28462
MLS# 100540386Listed by: MARTHA LEE REALTY CO LLC - OIB - New
 $270,000Active3 beds 2 baths1,974 sq. ft.
$270,000Active3 beds 2 baths1,974 sq. ft.2003 Trout Avenue Sw, Supply, NC 28462
MLS# 100540326Listed by: COLLECTIVE REALTY LLC - New
 $215,000Active3 beds 2 baths1,568 sq. ft.
$215,000Active3 beds 2 baths1,568 sq. ft.2001 Sarah Field Court Sw, Supply, NC 28462
MLS# 100540221Listed by: LISTWITHFREEDOM.COM - New
 $479,900Active4 beds 4 baths2,688 sq. ft.
$479,900Active4 beds 4 baths2,688 sq. ft.3498 Windy Point Road Sw, Supply, NC 28462
MLS# 100540046Listed by: REALTY ONE GROUP RESULTS
