135 Clubhouse Drive Sw, Supply, NC 28462
Local realty services provided by:Better Homes and Gardens Real Estate Elliott Coastal Living
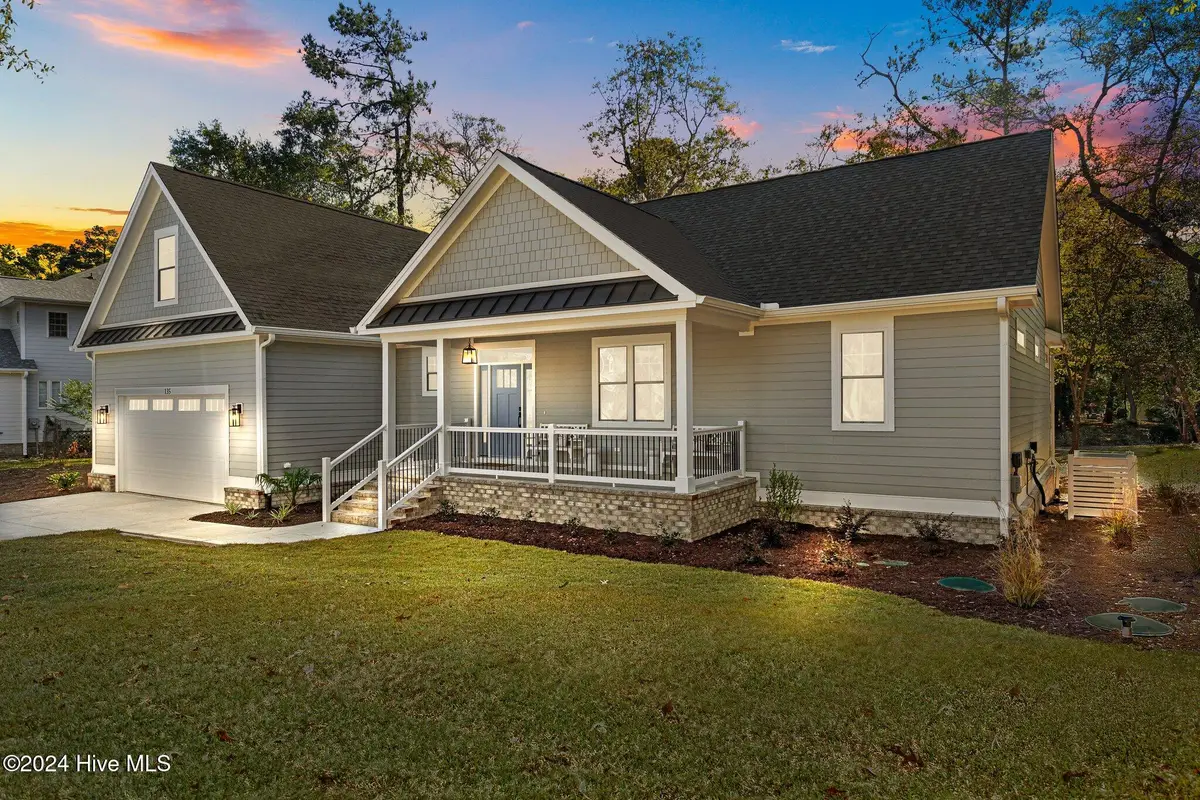
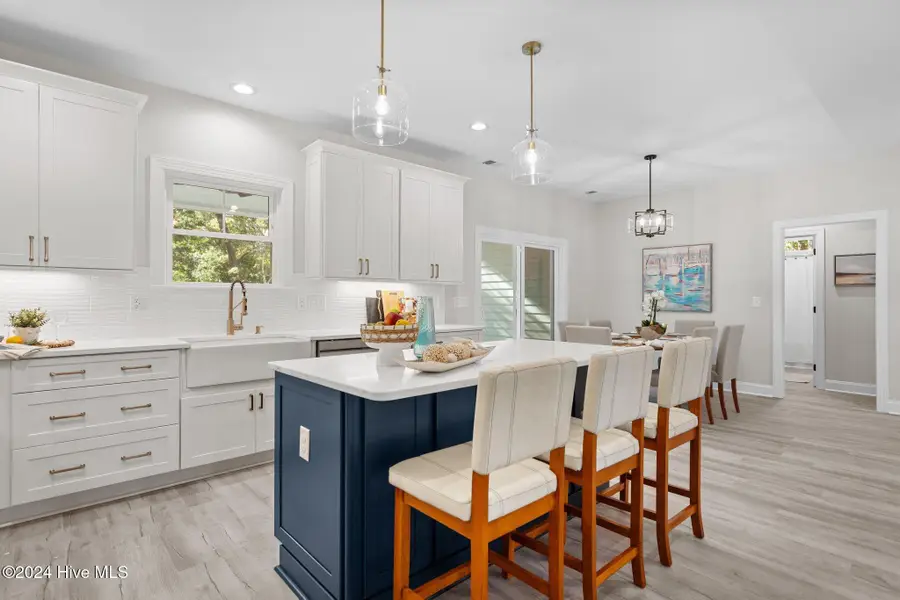
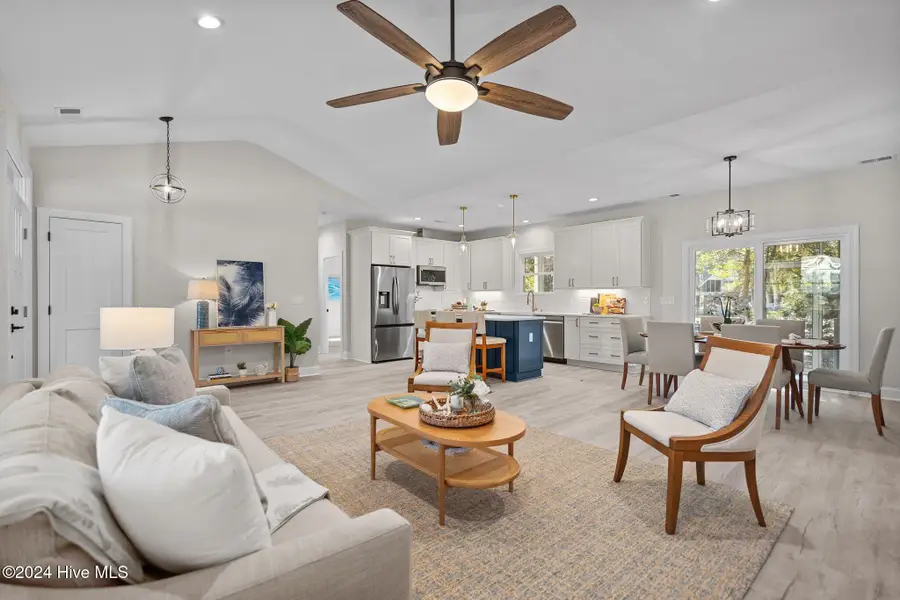
135 Clubhouse Drive Sw,Supply, NC 28462
$569,000
- 3 Beds
- 4 Baths
- 1,928 sq. ft.
- Single family
- Pending
Listed by:john c ratliff
Office:allen tate real estate, llc.
MLS#:100477419
Source:NC_CCAR
Price summary
- Price:$569,000
- Price per sq. ft.:$295.12
About this home
Beautiful newly (2024) built custom home by Wayne Smith & Son in gated Lockwood Folly. This 3 bed, 2 full/2half bath, with just under 2000 sq. ft. is the perfect retirement or coastal get-away home. Welcoming rocking chair front porch opens into large open kitchen with quartz counter tops, six-foot island, 42''custom soft-close cabinetry and stainless steel appliances. Opens to family room with vaulted ceiling, dining area, and 48'' floating fireplace. Large primary en-suite features floor to ceiling tiled shower with penny-mosaic flooring. Large quartz counter-tops with dual sinks provide plenty of space. HVAC has three zones, keeping all areas comfortable. Two large guest bedrooms complete the first floor. Crown molding in all bedrooms, easy maintenance LVP flooring through-out. Large screened porch overlooks peaceful pond, a perfect setting for most of your meals in the warm coastal NC climate!! Bonus room over the garage features half-bath. A convenient easy walk, to all of Lockwood Folly's amenities, including: pool, with breathtaking views over the intracoastal waterway and Lockwood Folly river, clubhouse with dining, fitness and library/card areas, tennis, basketball, bocce, horseshoe and pickleball courts. golf memberships available, as well as public play. Lockwood Folly community is a wonderful walking/biking community, bike over 10 miles and never leave the community!! All this and only 4 miles to beautiful Holden Beach!!
Contact an agent
Home facts
- Year built:2024
- Listing Id #:100477419
- Added:268 day(s) ago
- Updated:August 09, 2025 at 07:44 AM
Rooms and interior
- Bedrooms:3
- Total bathrooms:4
- Full bathrooms:2
- Half bathrooms:2
- Living area:1,928 sq. ft.
Heating and cooling
- Cooling:Central Air, Zoned
- Heating:Electric, Fireplace Insert, Heat Pump, Heating
Structure and exterior
- Roof:Architectural Shingle, Metal
- Year built:2024
- Building area:1,928 sq. ft.
- Lot area:0.31 Acres
Schools
- High school:West Brunswick
- Middle school:Cedar Grove
- Elementary school:Virginia Williamson
Utilities
- Water:Water Connected
Finances and disclosures
- Price:$569,000
- Price per sq. ft.:$295.12
- Tax amount:$105 (2024)
New listings near 135 Clubhouse Drive Sw
- New
 $295,060Active4 beds 2 baths1,721 sq. ft.
$295,060Active4 beds 2 baths1,721 sq. ft.107 Maymont St Nw, Supply, NC 28462
MLS# 100525617Listed by: DREAM FINDERS REALTY LLC - New
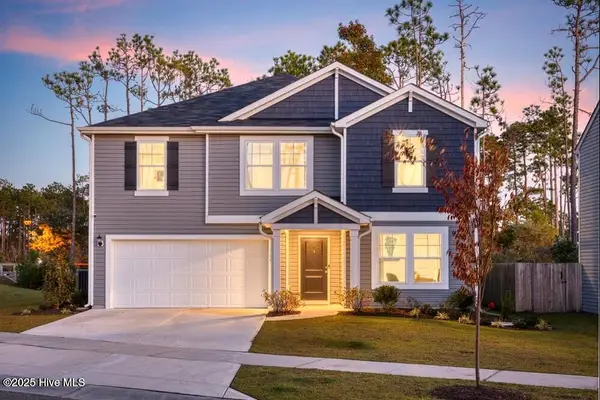 $352,625Active4 beds 3 baths2,433 sq. ft.
$352,625Active4 beds 3 baths2,433 sq. ft.110 Maymont Street Nw, Supply, NC 28462
MLS# 100525561Listed by: DREAM FINDERS REALTY LLC - New
 $325,975Active3 beds 2 baths1,618 sq. ft.
$325,975Active3 beds 2 baths1,618 sq. ft.1016 Stanbury Bluff Road Sw, Supply, NC 28462
MLS# 100525546Listed by: D R HORTON, INC. - New
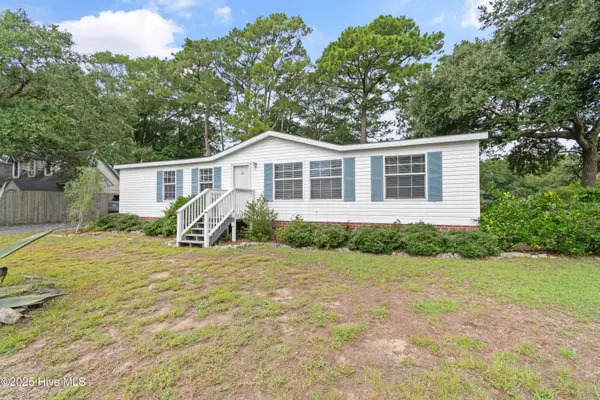 $258,000Active3 beds 2 baths1,431 sq. ft.
$258,000Active3 beds 2 baths1,431 sq. ft.2587 Dockside Drive Sw, Supply, NC 28462
MLS# 100525388Listed by: PROACTIVE REAL ESTATE - New
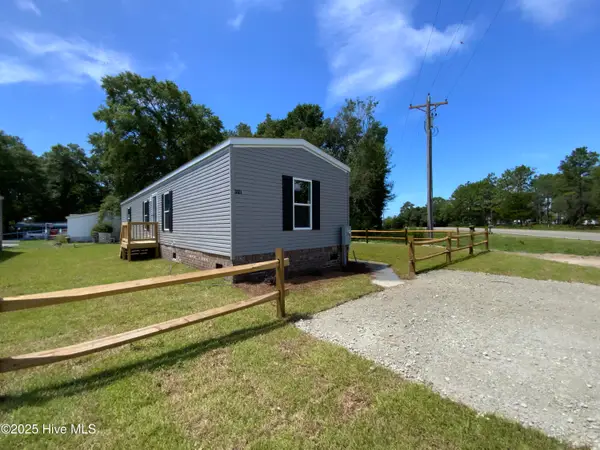 $195,000Active3 beds 2 baths980 sq. ft.
$195,000Active3 beds 2 baths980 sq. ft.3161 Boones Neck Road Sw, Supply, NC 28462
MLS# 100525112Listed by: ART SKIPPER REALTY INC. - New
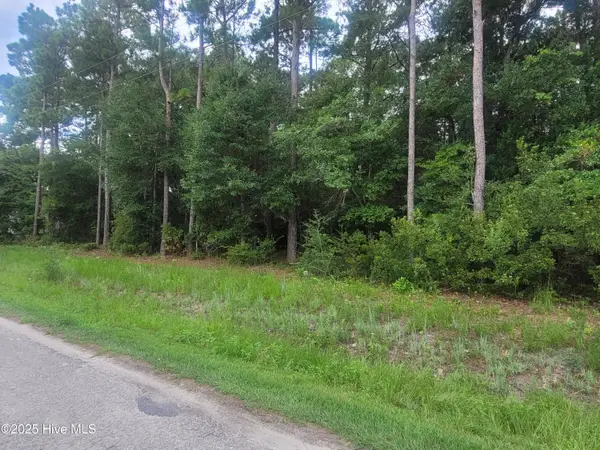 $54,900Active0.26 Acres
$54,900Active0.26 Acres2820 Paul Andrew Street Sw, Supply, NC 28462
MLS# 100525027Listed by: PROACTIVE REAL ESTATE - New
 $16,500Active0.17 Acres
$16,500Active0.17 Acres679 Westwind Drive Sw, Supply, NC 28462
MLS# 100524985Listed by: RE/MAX AT THE BEACH / HOLDEN BEACH  $439,000Active4 beds 3 baths2,254 sq. ft.
$439,000Active4 beds 3 baths2,254 sq. ft.366 Big Island Drive Sw, Supply, NC 28462
MLS# 100516638Listed by: COASTAL DEVELOPMENT & REALTY OAK ISLAND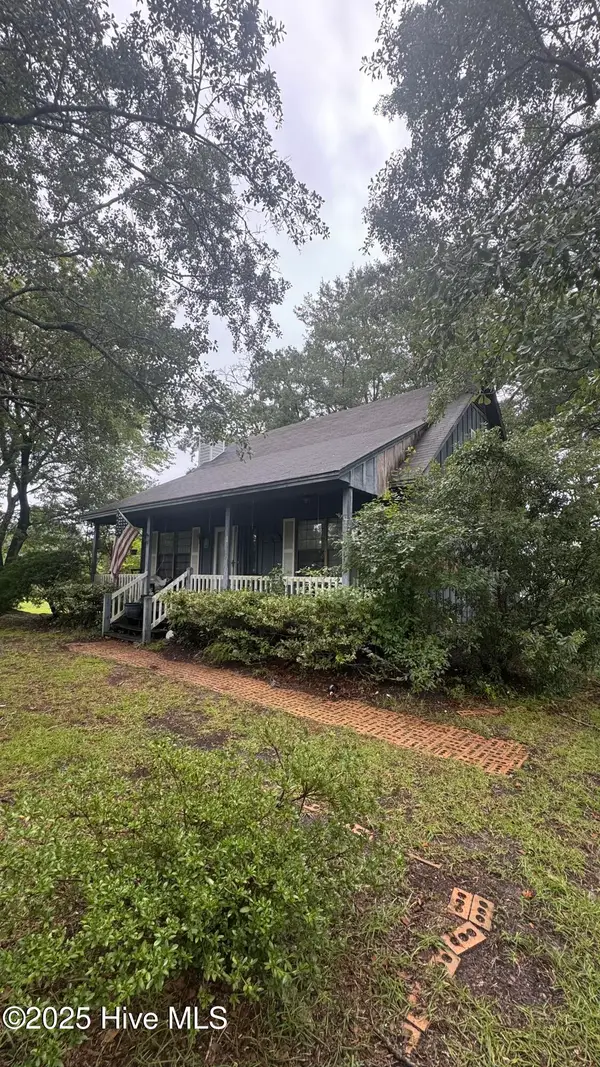 $137,000Pending3 beds 2 baths1,128 sq. ft.
$137,000Pending3 beds 2 baths1,128 sq. ft.1811 Pintail Avenue Sw, Supply, NC 28462
MLS# 100524802Listed by: PROACTIVE REAL ESTATE- New
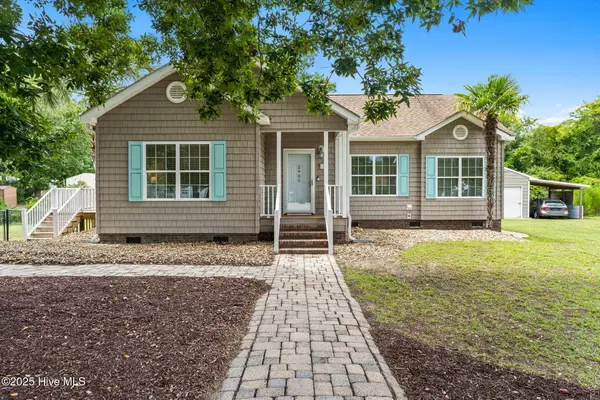 $314,900Active3 beds 2 baths1,568 sq. ft.
$314,900Active3 beds 2 baths1,568 sq. ft.2905 Shell Landing Road Sw, Supply, NC 28462
MLS# 100524729Listed by: PROACTIVE REAL ESTATE

