207 Clubhouse Drive Sw, Supply, NC 28462
Local realty services provided by:Better Homes and Gardens Real Estate Lifestyle Property Partners
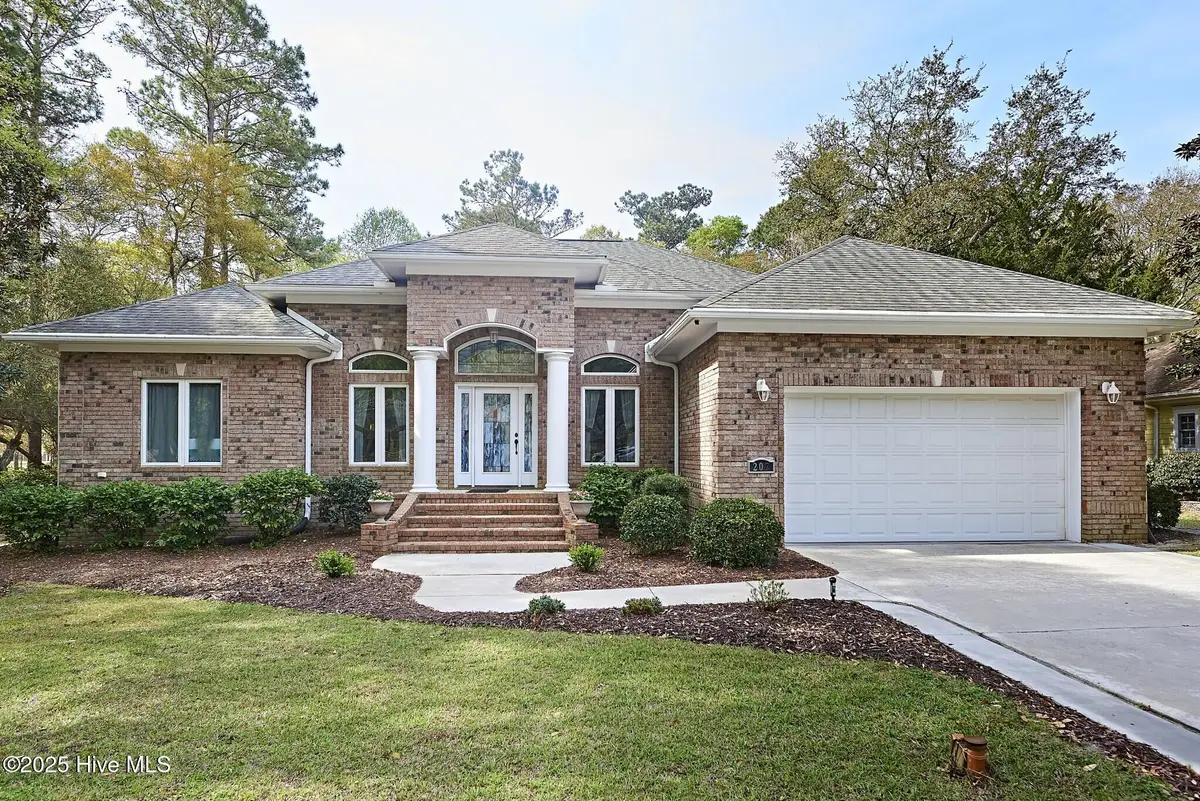
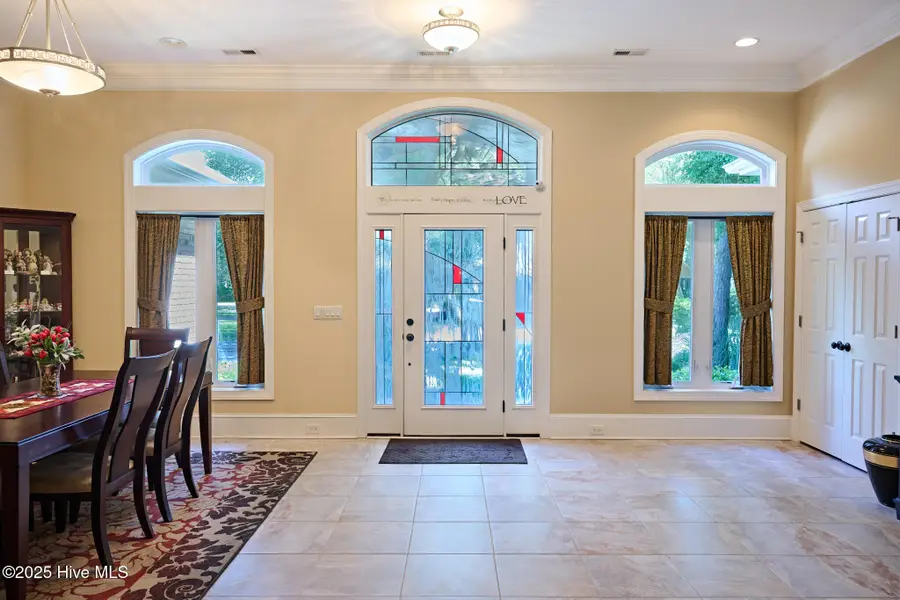
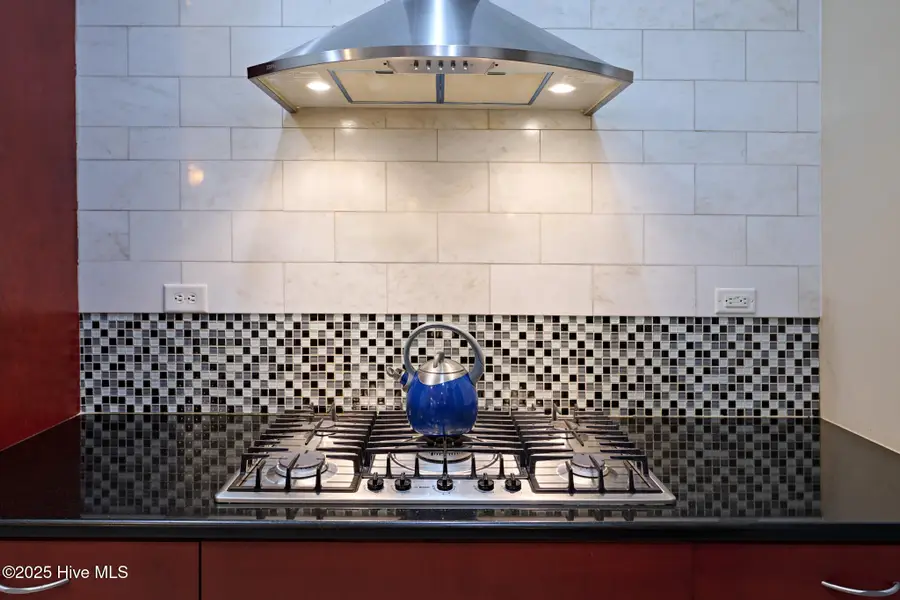
207 Clubhouse Drive Sw,Supply, NC 28462
$589,000
- 3 Beds
- 3 Baths
- 2,578 sq. ft.
- Single family
- Pending
Listed by:tracy p dowling
Office:homecoin.com
MLS#:100489118
Source:NC_CCAR
Price summary
- Price:$589,000
- Price per sq. ft.:$228.47
About this home
This outstanding, one owner, custom home is located in the highly desirable WATERFRONT community of Lockwood Folly, a few miles from Holden Beach. The open floor plan invites you to enjoy 3 bedrooms, each with it's own private full bath. The master bath suite is tiled throughout. The careful planning of this custom home is evident in the 9 ft and 12 ft ceilings, tile and hardwood floors, gas stove in the great room area, and gorgeous granite counters. Plus enjoy a brand new 2025 GE wall oven with transferable warranty. This beautiful home has a large pantry and laundry room off the kitchen with plenty of cabinets and closet space. Rounded sheet rock corners give this home a special ambiance. The great room living area has ''in the wall'' surround sound wiring ready for your movie and game entertainment. A large 2 car garage, new HVAC (June 2022) with transferable warranty, Rinnai tank-less hot water heater, city water, separate well water for irrigation, in-ground 250 gal propane tank (which transfers), reverse osmosis drinking water system, and 30 yr arch shingled roof add to many exceptional features of this lovely home. Need a home office? This home has one with it's own private entrance. Experience the many amenities of Lockwood Folly while enjoying this home's no maintenance brick exterior, hardie board soffits, trex decking with sunsetter awning, and encapsulated crawlspace with it's own monitoring system. The patio features a gas line ready for your grilling enjoyment. Don't miss this one! This home will take your breath away.
Contact an agent
Home facts
- Year built:2009
- Listing Id #:100489118
- Added:184 day(s) ago
- Updated:August 17, 2025 at 03:46 PM
Rooms and interior
- Bedrooms:3
- Total bathrooms:3
- Full bathrooms:3
- Living area:2,578 sq. ft.
Heating and cooling
- Cooling:Central Air
- Heating:Heat Pump, Heating, Propane
Structure and exterior
- Roof:Architectural Shingle
- Year built:2009
- Building area:2,578 sq. ft.
- Lot area:0.27 Acres
Schools
- High school:West Brunswick
- Middle school:Cedar Grove
- Elementary school:Virginia Williamson
Utilities
- Water:Municipal Water Available
Finances and disclosures
- Price:$589,000
- Price per sq. ft.:$228.47
- Tax amount:$2,001 (2024)
New listings near 207 Clubhouse Drive Sw
- New
 $295,060Active4 beds 2 baths1,721 sq. ft.
$295,060Active4 beds 2 baths1,721 sq. ft.107 Maymont St Nw, Supply, NC 28462
MLS# 100525617Listed by: DREAM FINDERS REALTY LLC - New
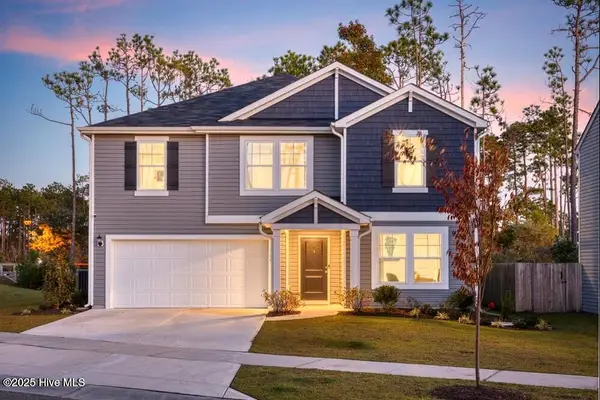 $352,625Active4 beds 3 baths2,433 sq. ft.
$352,625Active4 beds 3 baths2,433 sq. ft.110 Maymont Street Nw, Supply, NC 28462
MLS# 100525561Listed by: DREAM FINDERS REALTY LLC - New
 $325,975Active3 beds 2 baths1,618 sq. ft.
$325,975Active3 beds 2 baths1,618 sq. ft.1016 Stanbury Bluff Road Sw, Supply, NC 28462
MLS# 100525546Listed by: D R HORTON, INC. - New
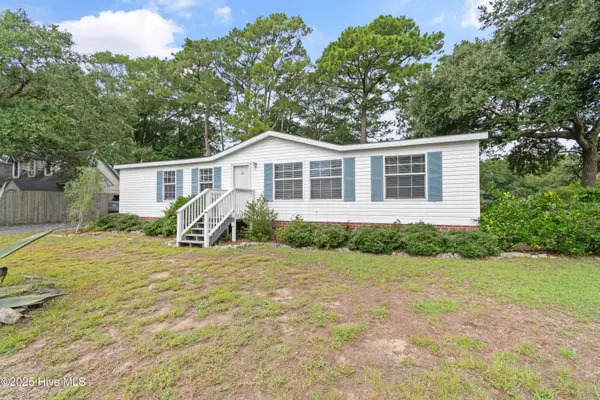 $258,000Active3 beds 2 baths1,431 sq. ft.
$258,000Active3 beds 2 baths1,431 sq. ft.2587 Dockside Drive Sw, Supply, NC 28462
MLS# 100525388Listed by: PROACTIVE REAL ESTATE - New
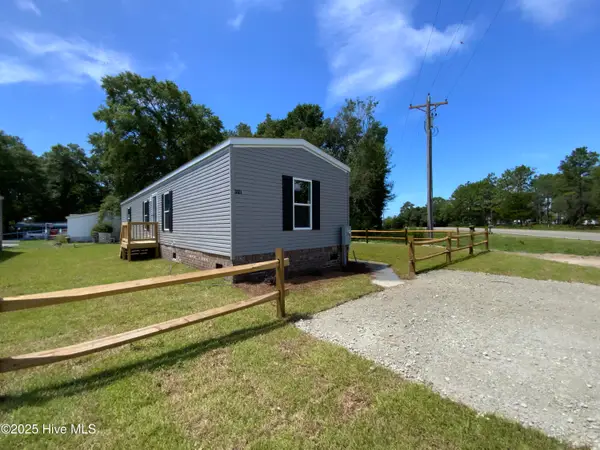 $195,000Active3 beds 2 baths980 sq. ft.
$195,000Active3 beds 2 baths980 sq. ft.3161 Boones Neck Road Sw, Supply, NC 28462
MLS# 100525112Listed by: ART SKIPPER REALTY INC. - New
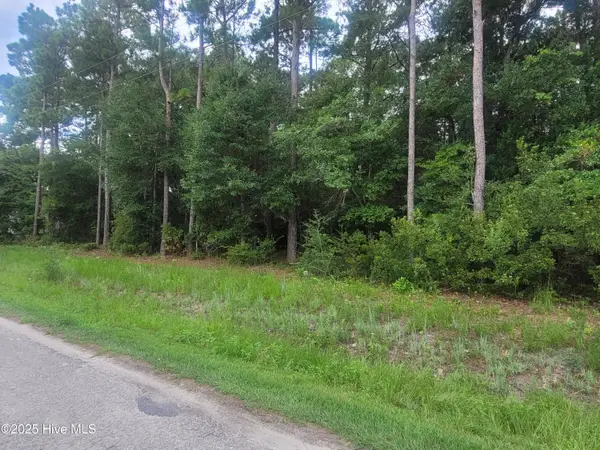 $54,900Active0.26 Acres
$54,900Active0.26 Acres2820 Paul Andrew Street Sw, Supply, NC 28462
MLS# 100525027Listed by: PROACTIVE REAL ESTATE - New
 $16,500Active0.17 Acres
$16,500Active0.17 Acres679 Westwind Drive Sw, Supply, NC 28462
MLS# 100524985Listed by: RE/MAX AT THE BEACH / HOLDEN BEACH  $439,000Active4 beds 3 baths2,254 sq. ft.
$439,000Active4 beds 3 baths2,254 sq. ft.366 Big Island Drive Sw, Supply, NC 28462
MLS# 100516638Listed by: COASTAL DEVELOPMENT & REALTY OAK ISLAND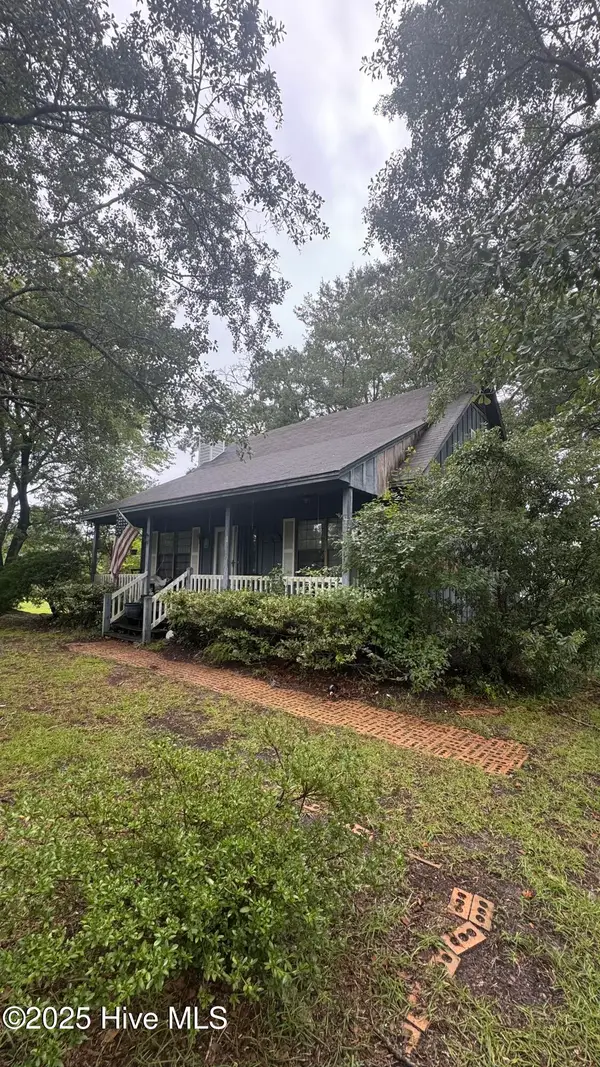 $137,000Pending3 beds 2 baths1,128 sq. ft.
$137,000Pending3 beds 2 baths1,128 sq. ft.1811 Pintail Avenue Sw, Supply, NC 28462
MLS# 100524802Listed by: PROACTIVE REAL ESTATE- New
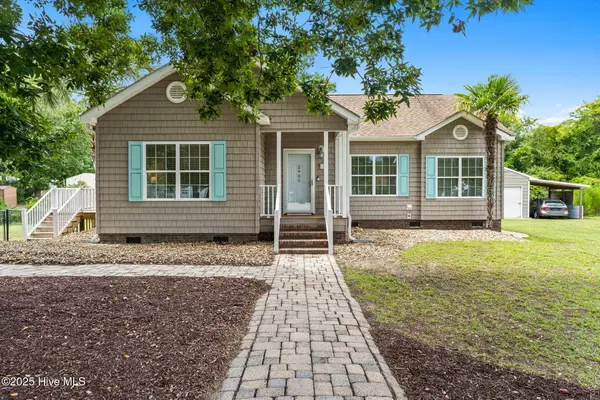 $314,900Active3 beds 2 baths1,568 sq. ft.
$314,900Active3 beds 2 baths1,568 sq. ft.2905 Shell Landing Road Sw, Supply, NC 28462
MLS# 100524729Listed by: PROACTIVE REAL ESTATE

