2740 Bellamy Drive Sw, Supply, NC 28462
Local realty services provided by:Better Homes and Gardens Real Estate Lifestyle Property Partners
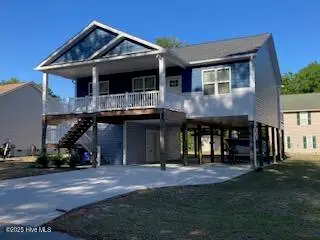
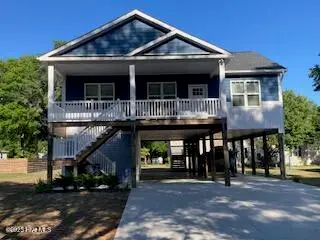
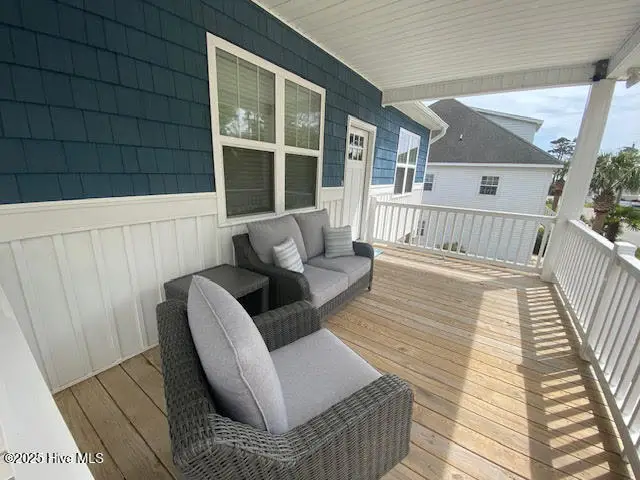
2740 Bellamy Drive Sw,Supply, NC 28462
$419,000
- 3 Beds
- 2 Baths
- 1,287 sq. ft.
- Single family
- Pending
Listed by:carl e palmiter
Office:palmiter real estate
MLS#:100504226
Source:NC_CCAR
Price summary
- Price:$419,000
- Price per sq. ft.:$325.56
About this home
Beautiful 3 bed / 2 bath, Piling Home in water access community of Sea View. Vaulted ceiling in Family room enhances the main living area. Gourmet Kitchen with solid surface counters including island with seating option and additional space for your family dining table. LG Stainless kitchen appliances including side by side refrigerator. Large Primary Bedroom with tray ceiling and double sinks in bathroom. Laundry room includes washer and dryer and electric tankless water heater. Home includes large front covered porch and rear porch has a partially screened area. Home is walking distance to community pier and community pool. Very quiet community where you can ride your bike, drive around in your golf cart and gaze down the ICW. Concrete pad underneath home allows for additional parking and room for your boat and jet skis. Lower level has a combination ''family fun area'' and storage for all your beach and boating needs. Sea View is close to Holden beach, for all your boating, tanning, shopping and wonderful food selections.
Contact an agent
Home facts
- Year built:2022
- Listing Id #:100504226
- Added:110 day(s) ago
- Updated:August 04, 2025 at 12:22 PM
Rooms and interior
- Bedrooms:3
- Total bathrooms:2
- Full bathrooms:2
- Living area:1,287 sq. ft.
Heating and cooling
- Cooling:Central Air
- Heating:Electric, Heat Pump, Heating
Structure and exterior
- Roof:Architectural Shingle
- Year built:2022
- Building area:1,287 sq. ft.
- Lot area:0.21 Acres
Schools
- High school:West Brunswick
- Middle school:Cedar Grove
- Elementary school:Jessie Mae Monroe Elementary
Utilities
- Water:Community Water Available, Water Connected
Finances and disclosures
- Price:$419,000
- Price per sq. ft.:$325.56
- Tax amount:$1,203 (2024)
New listings near 2740 Bellamy Drive Sw
- New
 $295,060Active4 beds 2 baths1,721 sq. ft.
$295,060Active4 beds 2 baths1,721 sq. ft.107 Maymont St Nw, Supply, NC 28462
MLS# 100525617Listed by: DREAM FINDERS REALTY LLC - New
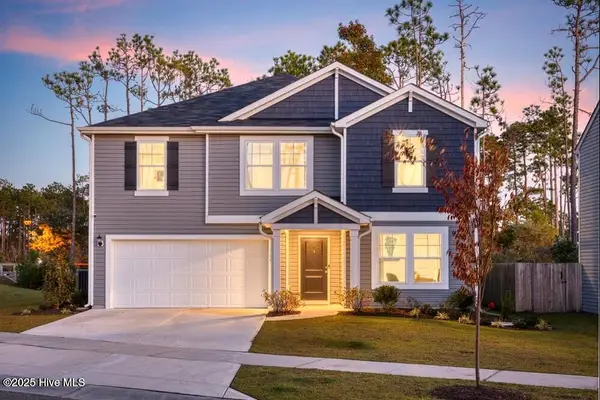 $352,625Active4 beds 3 baths2,433 sq. ft.
$352,625Active4 beds 3 baths2,433 sq. ft.110 Maymont Street Nw, Supply, NC 28462
MLS# 100525561Listed by: DREAM FINDERS REALTY LLC - New
 $325,975Active3 beds 2 baths1,618 sq. ft.
$325,975Active3 beds 2 baths1,618 sq. ft.1016 Stanbury Bluff Road Sw, Supply, NC 28462
MLS# 100525546Listed by: D R HORTON, INC. - New
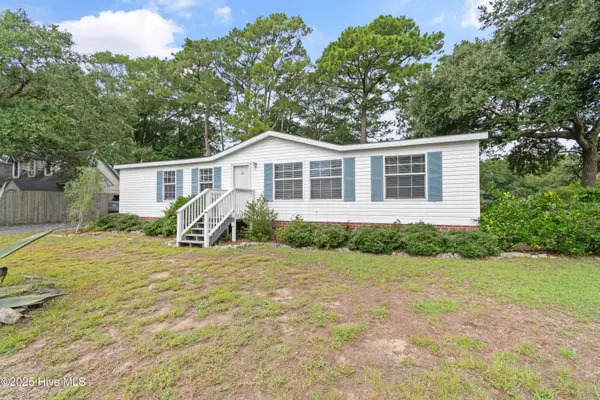 $258,000Active3 beds 2 baths1,431 sq. ft.
$258,000Active3 beds 2 baths1,431 sq. ft.2587 Dockside Drive Sw, Supply, NC 28462
MLS# 100525388Listed by: PROACTIVE REAL ESTATE - New
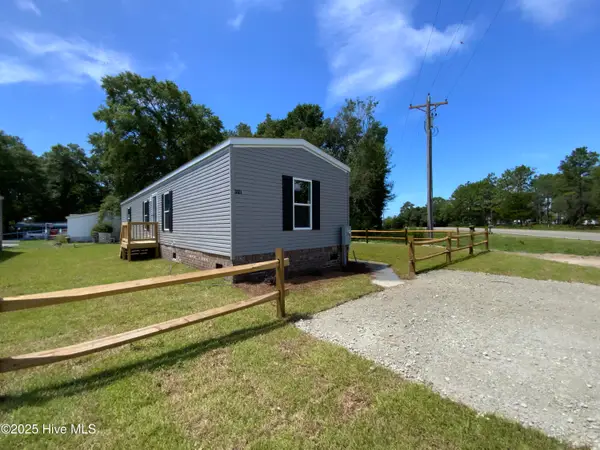 $195,000Active3 beds 2 baths980 sq. ft.
$195,000Active3 beds 2 baths980 sq. ft.3161 Boones Neck Road Sw, Supply, NC 28462
MLS# 100525112Listed by: ART SKIPPER REALTY INC. - New
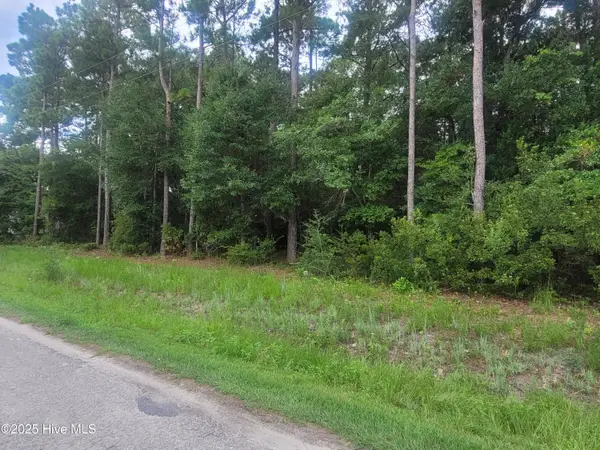 $54,900Active0.26 Acres
$54,900Active0.26 Acres2820 Paul Andrew Street Sw, Supply, NC 28462
MLS# 100525027Listed by: PROACTIVE REAL ESTATE - New
 $16,500Active0.17 Acres
$16,500Active0.17 Acres679 Westwind Drive Sw, Supply, NC 28462
MLS# 100524985Listed by: RE/MAX AT THE BEACH / HOLDEN BEACH  $439,000Active4 beds 3 baths2,254 sq. ft.
$439,000Active4 beds 3 baths2,254 sq. ft.366 Big Island Drive Sw, Supply, NC 28462
MLS# 100516638Listed by: COASTAL DEVELOPMENT & REALTY OAK ISLAND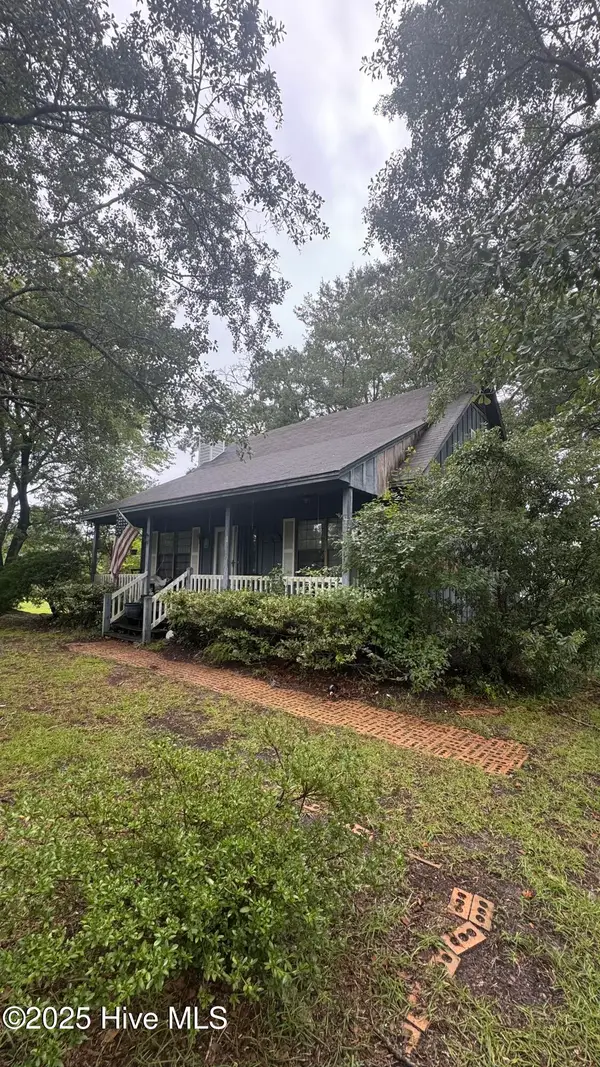 $137,000Pending3 beds 2 baths1,128 sq. ft.
$137,000Pending3 beds 2 baths1,128 sq. ft.1811 Pintail Avenue Sw, Supply, NC 28462
MLS# 100524802Listed by: PROACTIVE REAL ESTATE- New
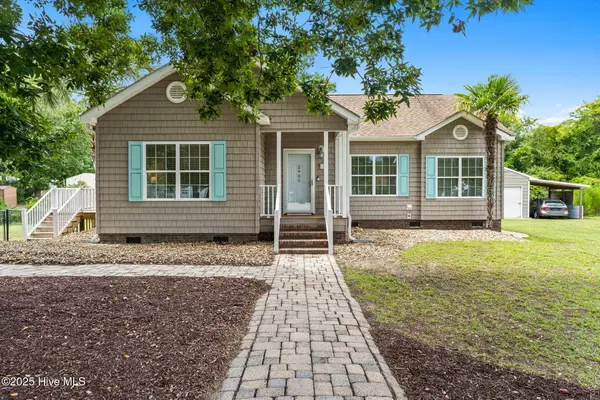 $314,900Active3 beds 2 baths1,568 sq. ft.
$314,900Active3 beds 2 baths1,568 sq. ft.2905 Shell Landing Road Sw, Supply, NC 28462
MLS# 100524729Listed by: PROACTIVE REAL ESTATE

