2742 Maiden Lane Sw, Supply, NC 28462
Local realty services provided by:Better Homes and Gardens Real Estate Elliott Coastal Living
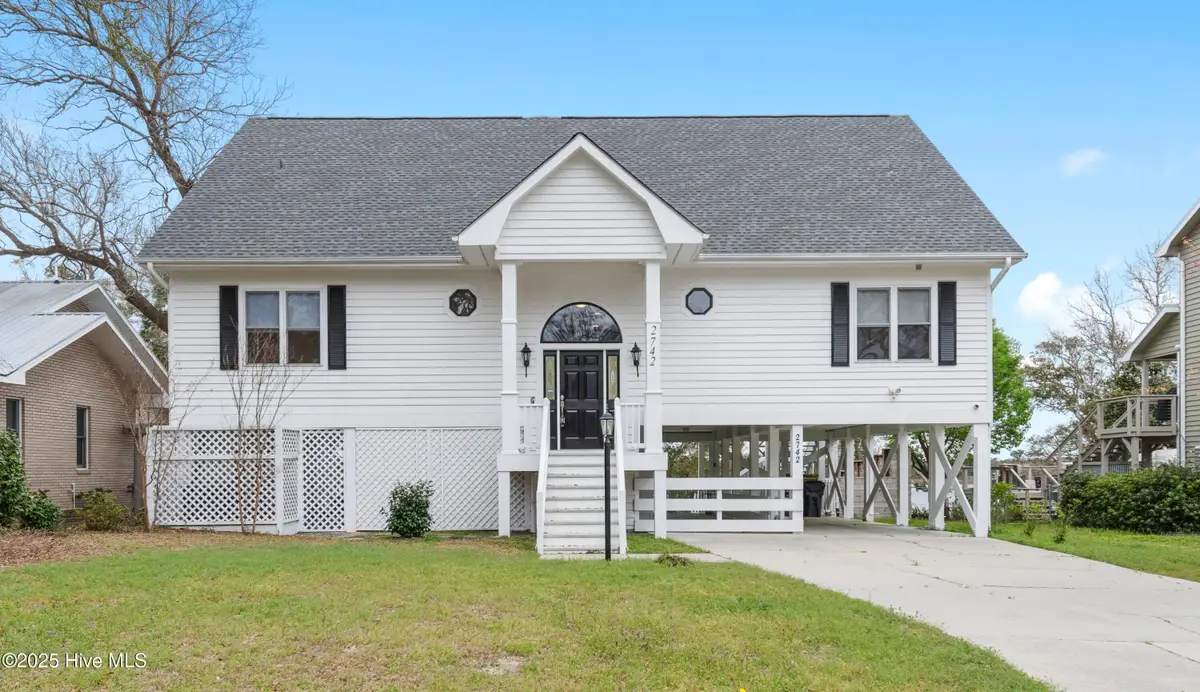

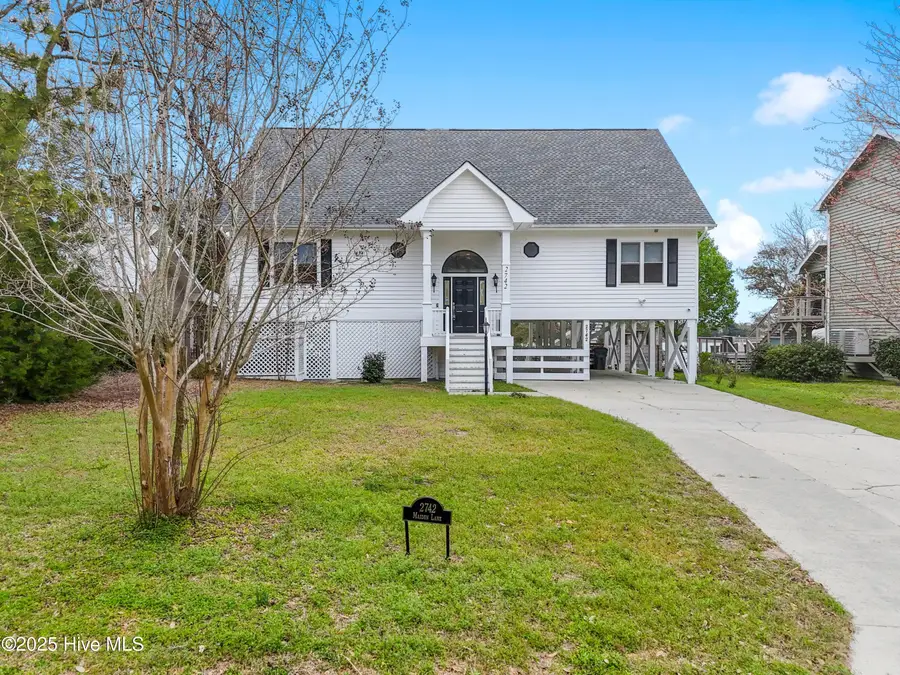
2742 Maiden Lane Sw,Supply, NC 28462
$995,000
- 3 Beds
- 3 Baths
- 3,141 sq. ft.
- Single family
- Pending
Listed by:erica thomas
Office:coastal development & realty
MLS#:100496646
Source:NC_CCAR
Price summary
- Price:$995,000
- Price per sq. ft.:$316.78
About this home
When it's summertime the outdoor living should be easy at this remarkable Intracoastal Waterway home with a pier and dock. Walk inside to find a wall of windows on the main level showcasing the gorgeous view of the maritime forest across the water and abundant natural light. Go outside and kick back on the huge deck with the filtered shade of the the gazebo, retreat to a shady spot on the ground level beneath the home or dangle your toes off the dock. Inside there is an open concept living space, a vaulted ceiling and updated kitchen with quartz countertops, as well as a new backsplash and refrigerator. The main floor and the upstairs both have large master suites, in addition there is a guest room, sitting area, office and flex space that could even hold equipment for exercise. Three bathrooms offer assorted amenities and updates such as walk in showers (one of them is quite large), a therapy tub, and new lighting. This home has your storage solution with numerous walk in attic spaces, plentiful closets and a built in bookcase. There is a laundry room on the main level and a spacious storage/workshop with a deep freezer accessible from the ground level exterior. Exit through the mudroom and keep your furry friends safe and contained by a sturdy enclosure that leads to the tastefully fenced back yard equipped with a Standartpark grid beneath the sod to minimize digging. If you aren't sold on this home then maybe it's time to rethink the checklist, because this home has it all!
Contact an agent
Home facts
- Year built:1999
- Listing Id #:100496646
- Added:147 day(s) ago
- Updated:August 20, 2025 at 01:24 PM
Rooms and interior
- Bedrooms:3
- Total bathrooms:3
- Full bathrooms:3
- Living area:3,141 sq. ft.
Heating and cooling
- Cooling:Central Air
- Heating:Electric, Heat Pump, Heating
Structure and exterior
- Roof:Architectural Shingle
- Year built:1999
- Building area:3,141 sq. ft.
- Lot area:0.33 Acres
Schools
- High school:West Brunswick
- Middle school:Cedar Grove
- Elementary school:Supply
Utilities
- Water:Municipal Water Available
Finances and disclosures
- Price:$995,000
- Price per sq. ft.:$316.78
- Tax amount:$2,308 (2024)
New listings near 2742 Maiden Lane Sw
- New
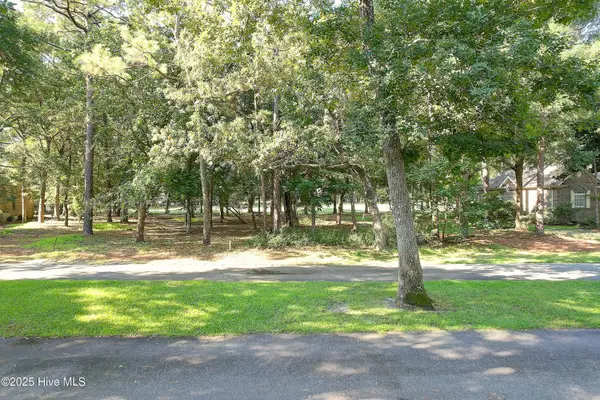 $84,500Active0.29 Acres
$84,500Active0.29 Acres3147 Fairway 3 Court Sw, Supply, NC 28462
MLS# 100525851Listed by: SILVER COAST PROPERTIES - New
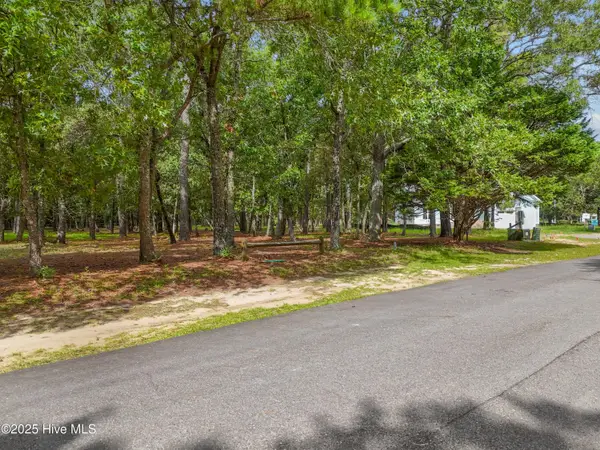 $49,000Active0.36 Acres
$49,000Active0.36 Acres3055 Purple Finch Lane Sw, Supply, NC 28462
MLS# 100525739Listed by: PROACTIVE REAL ESTATE - New
 $295,060Active4 beds 2 baths1,721 sq. ft.
$295,060Active4 beds 2 baths1,721 sq. ft.107 Maymont St Nw, Supply, NC 28462
MLS# 100525617Listed by: DREAM FINDERS REALTY LLC - New
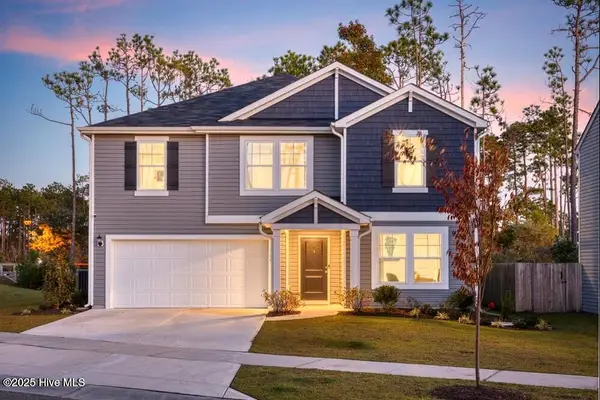 $352,625Active4 beds 3 baths2,433 sq. ft.
$352,625Active4 beds 3 baths2,433 sq. ft.110 Maymont Street Nw, Supply, NC 28462
MLS# 100525561Listed by: DREAM FINDERS REALTY LLC - New
 $325,975Active3 beds 2 baths1,618 sq. ft.
$325,975Active3 beds 2 baths1,618 sq. ft.1016 Stanbury Bluff Road Sw, Supply, NC 28462
MLS# 100525546Listed by: D R HORTON, INC. - New
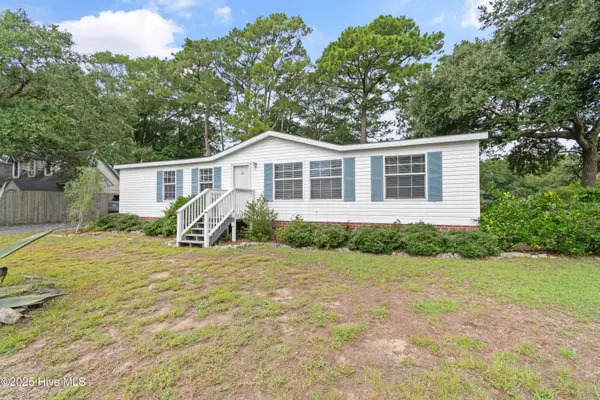 $258,000Active3 beds 2 baths1,431 sq. ft.
$258,000Active3 beds 2 baths1,431 sq. ft.2587 Dockside Drive Sw, Supply, NC 28462
MLS# 100525388Listed by: PROACTIVE REAL ESTATE - New
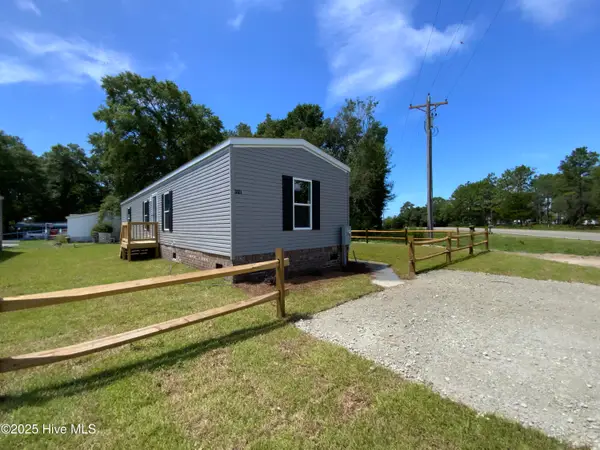 $195,000Active3 beds 2 baths980 sq. ft.
$195,000Active3 beds 2 baths980 sq. ft.3161 Boones Neck Road Sw, Supply, NC 28462
MLS# 100525112Listed by: ART SKIPPER REALTY INC. - New
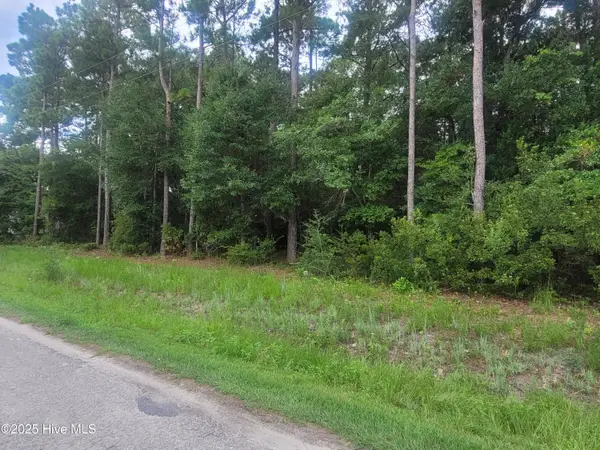 $54,900Active0.26 Acres
$54,900Active0.26 Acres2820 Paul Andrew Street Sw, Supply, NC 28462
MLS# 100525027Listed by: PROACTIVE REAL ESTATE - New
 $16,500Active0.17 Acres
$16,500Active0.17 Acres679 Westwind Drive Sw, Supply, NC 28462
MLS# 100524985Listed by: RE/MAX AT THE BEACH / HOLDEN BEACH  $439,000Active4 beds 3 baths2,254 sq. ft.
$439,000Active4 beds 3 baths2,254 sq. ft.366 Big Island Drive Sw, Supply, NC 28462
MLS# 100516638Listed by: COASTAL DEVELOPMENT & REALTY OAK ISLAND

