2753 Sea Vista Drive Sw, Supply, NC 28462
Local realty services provided by:Better Homes and Gardens Real Estate Lifestyle Property Partners
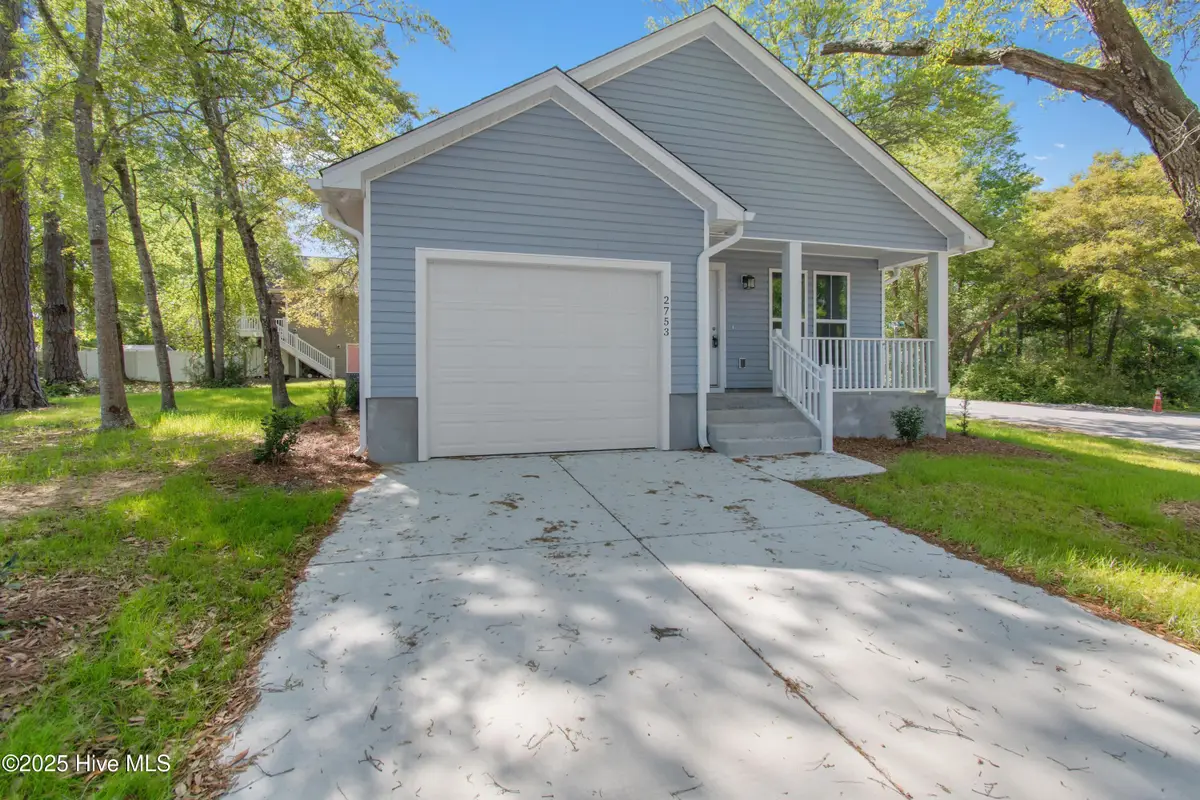
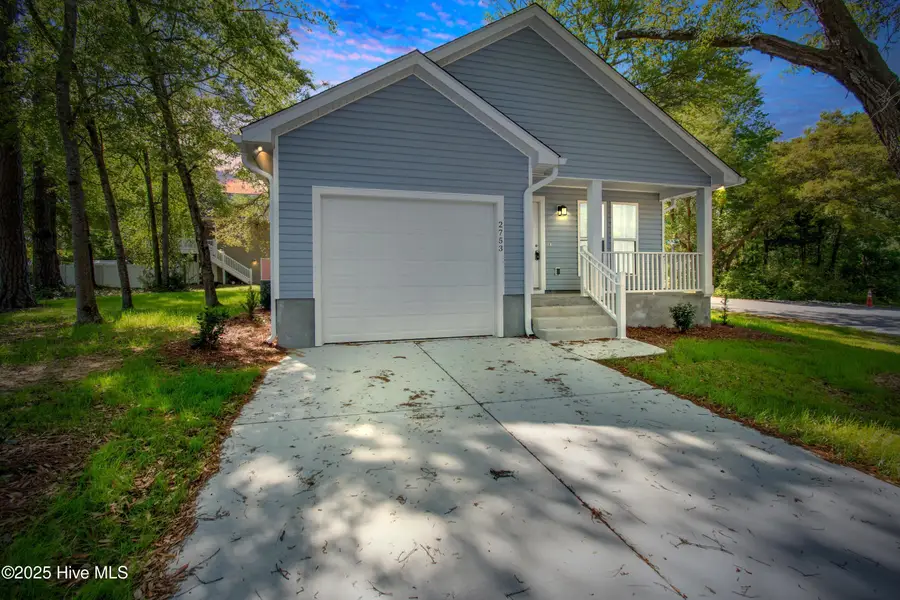
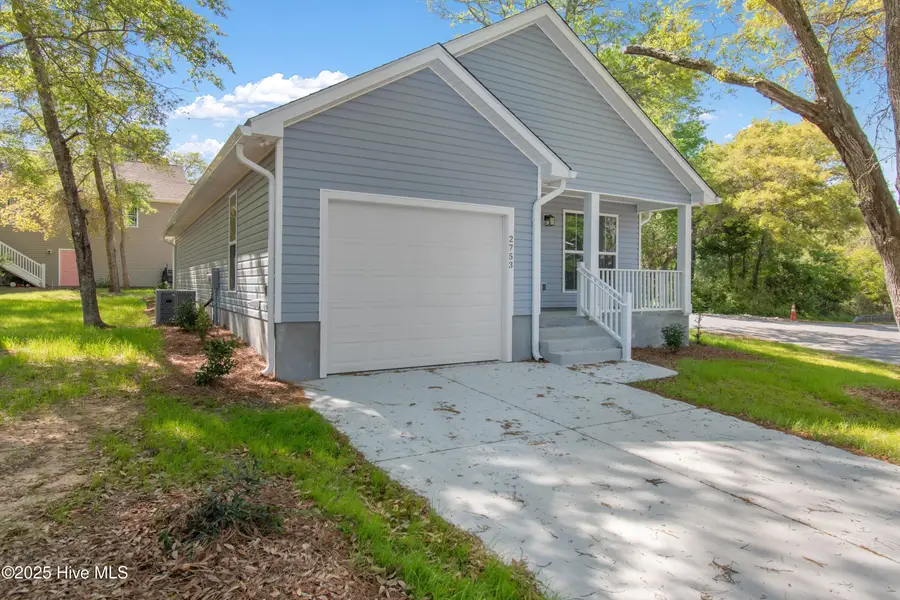
2753 Sea Vista Drive Sw,Supply, NC 28462
$379,900
- 3 Beds
- 2 Baths
- 1,332 sq. ft.
- Single family
- Active
Upcoming open houses
- Sun, Aug 2410:00 am - 12:00 pm
Listed by:christian s kohler
Office:coldwell banker sloane
MLS#:100493544
Source:NC_CCAR
Price summary
- Price:$379,900
- Price per sq. ft.:$285.21
About this home
This BRAND NEW ICW view home is being offered at $394,900 to make your coastal living dream a breeze! Located in the quaint Intracoastal waterfront community at Sea View in Supply, North Carolina. This 2025 finished cottage by the sea did not spare a detail. Enjoy a coastal grey LVP flooring throughout, perfect for sandy feet and pets. Your living room area is a beautiful open concept adorned with an oversized decorative farmhouse style ceiling fan. The large kitchen island is finished with a large stone granite top and is perfect for entertaining your guests. A beautiful stainless steel appliance package has been installed in your new kitchen. This will include your built in microwave, dishwasher, oven and refrigerator. Custom ceramic tiled subway back splash installed in the kitchen. Enjoy soft close, quality craftsmanship cabinets throughout this home and a custom built mud bench in your garage entryway. Did we mention as a gift to the buyer you will additionally receive the Samsung washer and dryer, located in your full laundry room, equip with cabinets. This one story cottage really does have everything you could need/want in a new beach house. Built ins will be located in all closets, including the kitchen pantry. Both your guest and primary bathrooms will additionally include beautiful stone counters. Enjoy tall trey ceilings in the primary suite located at the back of the home. Your en-suite bathroom will include a walk in, low entry level, custom marble shower, finished with a beautifully sloped penny tile base. Double vanity sinks and a walk in custom primary closet complete with a pocket door will also be found in your primary suite. Enjoy your community's newly renovated dock on the Intracoastal Waterway and a community pool perfect for long summer days. The beach is just a short 8 minutes +/- drive, to Holden Beach, North Carolina. This beach is a treasure hunters dream, with many shells and sharks teeth found here. Contact us today for more details!
Contact an agent
Home facts
- Year built:2025
- Listing Id #:100493544
- Added:163 day(s) ago
- Updated:August 21, 2025 at 10:17 AM
Rooms and interior
- Bedrooms:3
- Total bathrooms:2
- Full bathrooms:2
- Living area:1,332 sq. ft.
Heating and cooling
- Cooling:Central Air
- Heating:Electric, Heat Pump, Heating
Structure and exterior
- Roof:Architectural Shingle
- Year built:2025
- Building area:1,332 sq. ft.
- Lot area:0.13 Acres
Schools
- High school:West Brunswick
- Middle school:Cedar Grove
- Elementary school:Virginia Williamson
Utilities
- Water:Municipal Water Available
Finances and disclosures
- Price:$379,900
- Price per sq. ft.:$285.21
- Tax amount:$145 (2025)
New listings near 2753 Sea Vista Drive Sw
- New
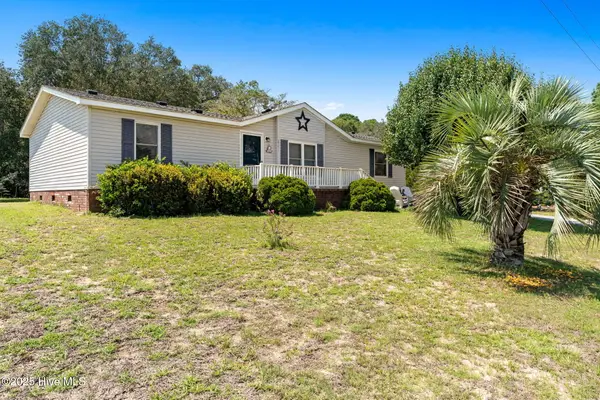 $239,000Active3 beds 2 baths1,450 sq. ft.
$239,000Active3 beds 2 baths1,450 sq. ft.2731 Blue Bounty Road Sw, Supply, NC 28462
MLS# 100525922Listed by: COLDWELL BANKER SEA COAST ADVANTAGE - Open Sat, 1 to 3pmNew
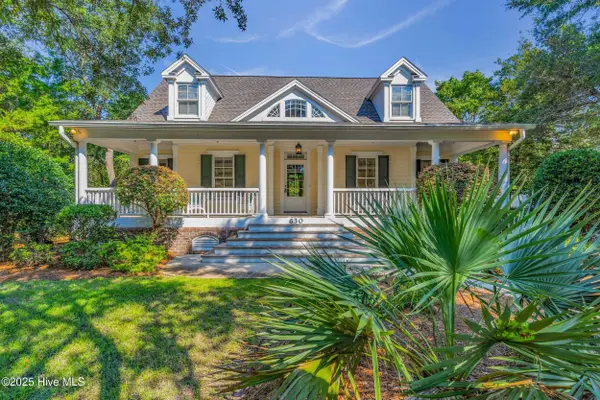 $675,000Active3 beds 3 baths2,300 sq. ft.
$675,000Active3 beds 3 baths2,300 sq. ft.630 Valverda Street Sw, Supply, NC 28462
MLS# 100526151Listed by: KELLER WILLIAMS INNOVATE-WILMINGTON - New
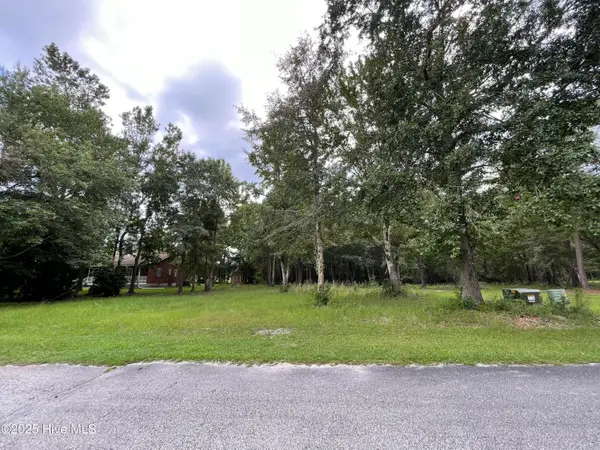 $40,000Active0.53 Acres
$40,000Active0.53 Acres645 Stone Ridge Road Sw, Supply, NC 28462
MLS# 100526059Listed by: DOE CREEK REALTY - New
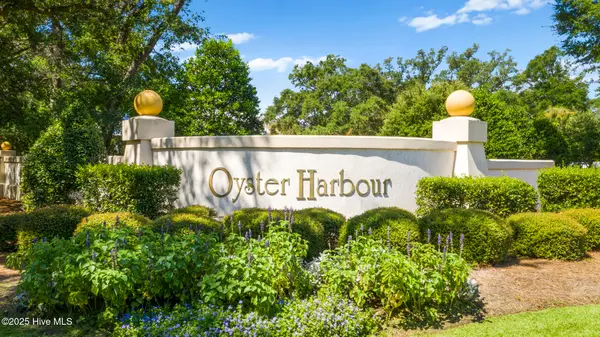 $75,000Active0.44 Acres
$75,000Active0.44 Acres1820 Harbour Edge Lane Sw, Supply, NC 28462
MLS# 100526036Listed by: COLDWELL BANKER SEA COAST ADVANTAGE - New
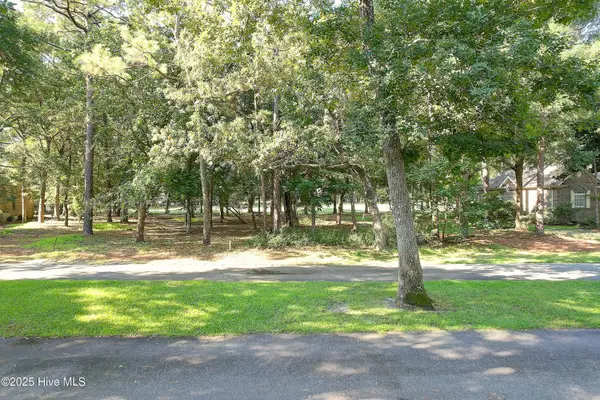 $84,500Active0.29 Acres
$84,500Active0.29 Acres3147 Fairway 3 Court Sw, Supply, NC 28462
MLS# 100525851Listed by: SILVER COAST PROPERTIES - New
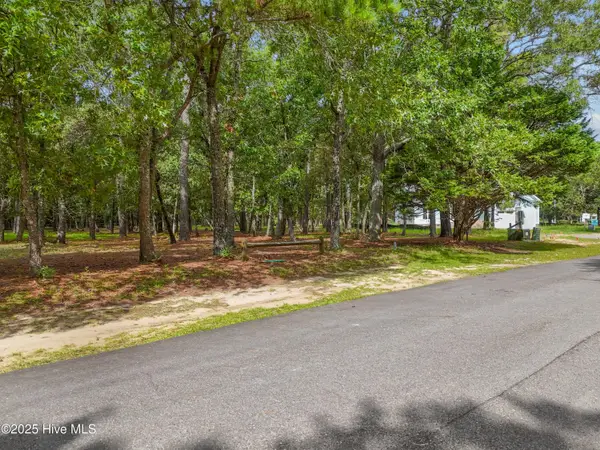 $49,000Active0.36 Acres
$49,000Active0.36 Acres3055 Purple Finch Lane Sw, Supply, NC 28462
MLS# 100525739Listed by: PROACTIVE REAL ESTATE - New
 $295,060Active4 beds 2 baths1,721 sq. ft.
$295,060Active4 beds 2 baths1,721 sq. ft.107 Maymont St Nw, Supply, NC 28462
MLS# 100525617Listed by: DREAM FINDERS REALTY LLC - New
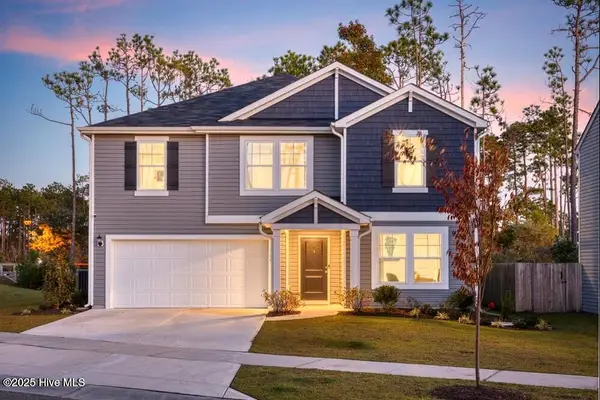 $352,625Active4 beds 3 baths2,433 sq. ft.
$352,625Active4 beds 3 baths2,433 sq. ft.110 Maymont Street Nw, Supply, NC 28462
MLS# 100525561Listed by: DREAM FINDERS REALTY LLC - New
 $325,975Active3 beds 2 baths1,618 sq. ft.
$325,975Active3 beds 2 baths1,618 sq. ft.1016 Stanbury Bluff Road Sw, Supply, NC 28462
MLS# 100525546Listed by: D R HORTON, INC. - New
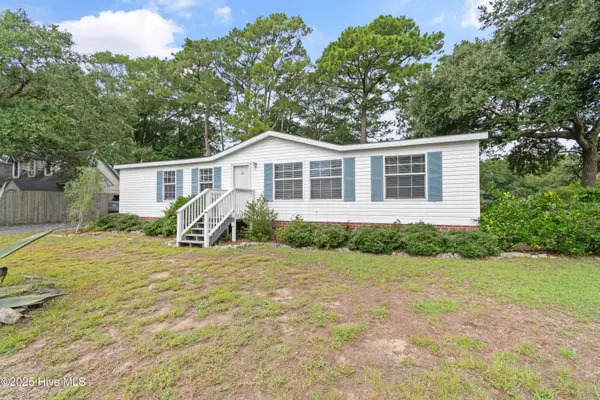 $258,000Active3 beds 2 baths1,431 sq. ft.
$258,000Active3 beds 2 baths1,431 sq. ft.2587 Dockside Drive Sw, Supply, NC 28462
MLS# 100525388Listed by: PROACTIVE REAL ESTATE

