2840 Sea Vista Drive Sw, Supply, NC 28462
Local realty services provided by:Better Homes and Gardens Real Estate Elliott Coastal Living
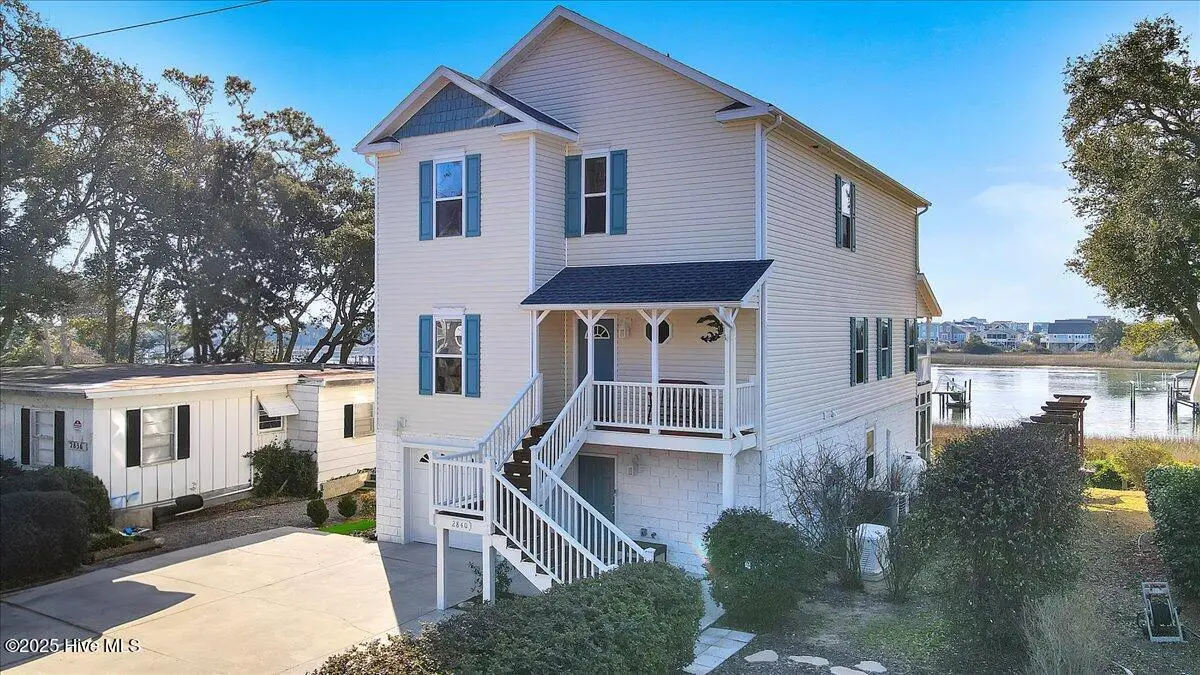
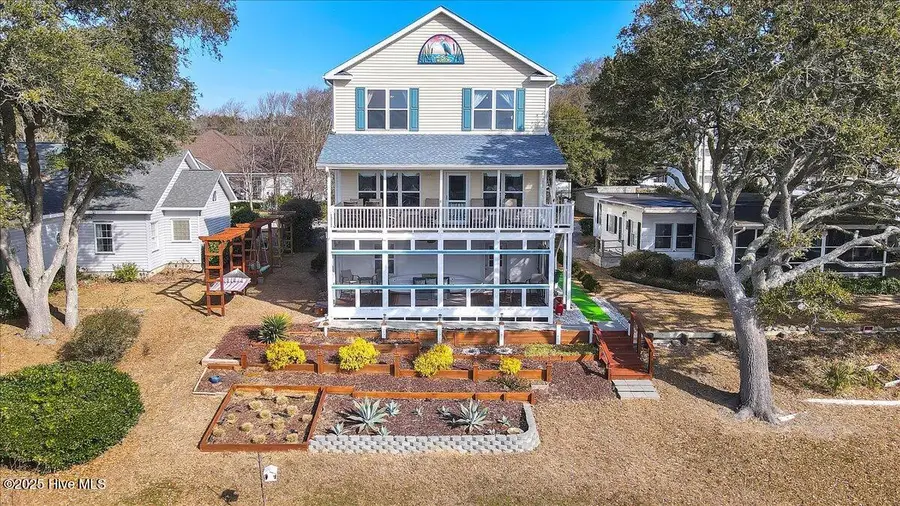

2840 Sea Vista Drive Sw,Supply, NC 28462
$817,000
- 4 Beds
- 5 Baths
- 3,529 sq. ft.
- Single family
- Pending
Listed by:adam c connolly
Office:berkshire hathaway homeservices carolina premier properties
MLS#:100491946
Source:NC_CCAR
Price summary
- Price:$817,000
- Price per sq. ft.:$265.52
About this home
Welcome home to your own little slice of paradise! Presented for sale is this Intracoastal Waterway front home with unobstructed panoramic water views and Holden Beach Island that's a hop, skip and a jump to warm toes in the sand. This very well maintained, well-loved home provides wonderful ''flexible living options'' with two master suites AND additional living quarters on the ground floor for family/friends or young adults preparing for a transition. So much of the heavy lifting is already done and includes a new roof in 2019, whole house generator (2018), HVAC (2017 and 2019/split), ground floor completed and permitted (2023), appliances (2018), renovated top floor bath (2020), guest hall bath renovation (2024), water heater (2021), whole house water filtration (2022) and the list goes on. The ground floor offers privacy, or a connection between floors, with independent living arrangements and a huge screened porch overlooking the Intracoastal Waterway. The second floor living, dining and kitchen areas have full views of the ICW, Holden Beach Island and includes a den, one of two master suites and laundry room. Sit back, relax and enjoy all of your hard work on the nearly 300 sq/ft covered porch and watch the boats cruise by! The top floor delivers the most breathtaking views, with some peek-a-boo ocean views, where you'll find two additional bedrooms, guest bath and a HUGE master suite with a renovated bath. There is NO shortage of storage here either, many closets are oversized and there are closets here and there for any overflow along with a partially floored attic. The garage, although single entry, is deep enough to fit two cars or one car along with all your beach/recreational fun stuff. If you want to be outside of an HOA, love the water, live outside the hustle/bustle but still have local conveniences nearby (like medical, grocery, restaurants, golf, etc.) then you should check out the value offered here along the NC coast. You'll find yourself at about the mid-point between Myrtle Beach and Wilmington as well as Historic Southport. You're fortunate enough if you're viewing this home and considering it as a possibility. After all, this is what dreams are made of, so make it a reality.
Contact an agent
Home facts
- Year built:2005
- Listing Id #:100491946
- Added:168 day(s) ago
- Updated:July 30, 2025 at 07:40 AM
Rooms and interior
- Bedrooms:4
- Total bathrooms:5
- Full bathrooms:4
- Half bathrooms:1
- Living area:3,529 sq. ft.
Heating and cooling
- Heating:Electric, Forced Air, Heat Pump, Heating
Structure and exterior
- Roof:Composition
- Year built:2005
- Building area:3,529 sq. ft.
- Lot area:0.23 Acres
Schools
- High school:West Brunswick
- Middle school:Cedar Grove
- Elementary school:Virginia Williamson
Utilities
- Water:Municipal Water Available
Finances and disclosures
- Price:$817,000
- Price per sq. ft.:$265.52
- Tax amount:$2,839 (2024)
New listings near 2840 Sea Vista Drive Sw
- New
 $295,060Active4 beds 2 baths1,721 sq. ft.
$295,060Active4 beds 2 baths1,721 sq. ft.107 Maymont St Nw, Supply, NC 28462
MLS# 100525617Listed by: DREAM FINDERS REALTY LLC - New
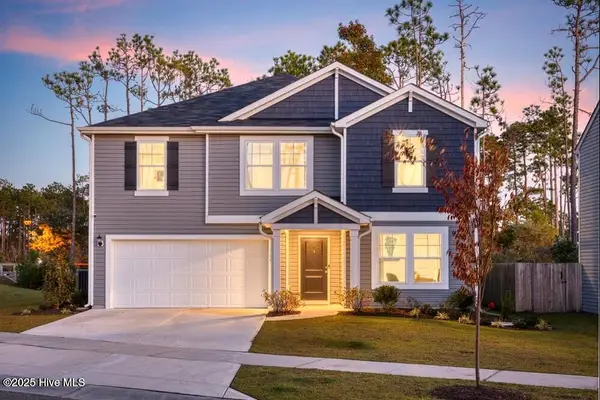 $352,625Active4 beds 3 baths2,433 sq. ft.
$352,625Active4 beds 3 baths2,433 sq. ft.110 Maymont Street Nw, Supply, NC 28462
MLS# 100525561Listed by: DREAM FINDERS REALTY LLC - New
 $325,975Active3 beds 2 baths1,618 sq. ft.
$325,975Active3 beds 2 baths1,618 sq. ft.1016 Stanbury Bluff Road Sw, Supply, NC 28462
MLS# 100525546Listed by: D R HORTON, INC. - New
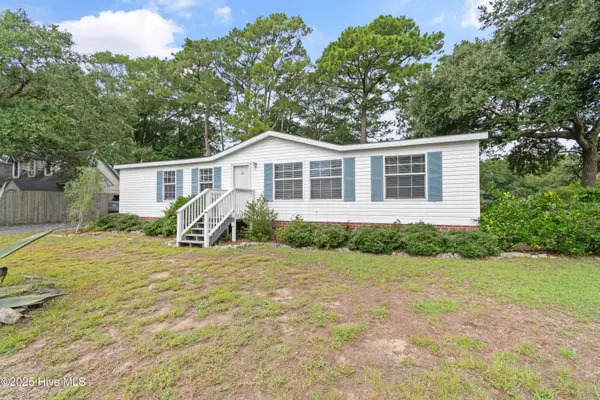 $258,000Active3 beds 2 baths1,431 sq. ft.
$258,000Active3 beds 2 baths1,431 sq. ft.2587 Dockside Drive Sw, Supply, NC 28462
MLS# 100525388Listed by: PROACTIVE REAL ESTATE - New
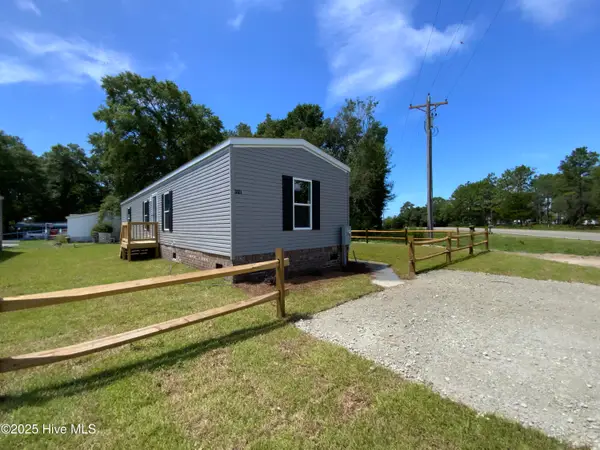 $195,000Active3 beds 2 baths980 sq. ft.
$195,000Active3 beds 2 baths980 sq. ft.3161 Boones Neck Road Sw, Supply, NC 28462
MLS# 100525112Listed by: ART SKIPPER REALTY INC. - New
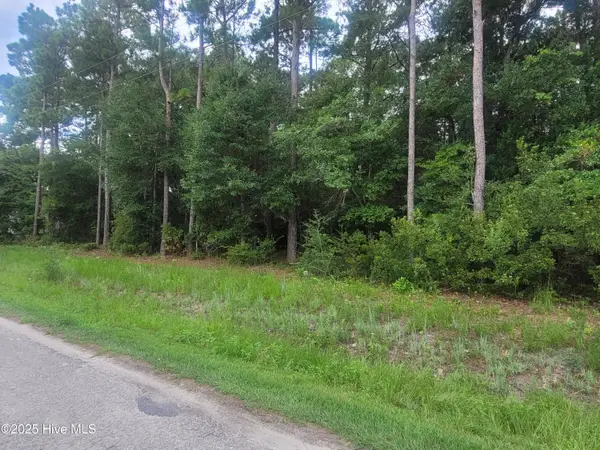 $54,900Active0.26 Acres
$54,900Active0.26 Acres2820 Paul Andrew Street Sw, Supply, NC 28462
MLS# 100525027Listed by: PROACTIVE REAL ESTATE - New
 $16,500Active0.17 Acres
$16,500Active0.17 Acres679 Westwind Drive Sw, Supply, NC 28462
MLS# 100524985Listed by: RE/MAX AT THE BEACH / HOLDEN BEACH  $439,000Active4 beds 3 baths2,254 sq. ft.
$439,000Active4 beds 3 baths2,254 sq. ft.366 Big Island Drive Sw, Supply, NC 28462
MLS# 100516638Listed by: COASTAL DEVELOPMENT & REALTY OAK ISLAND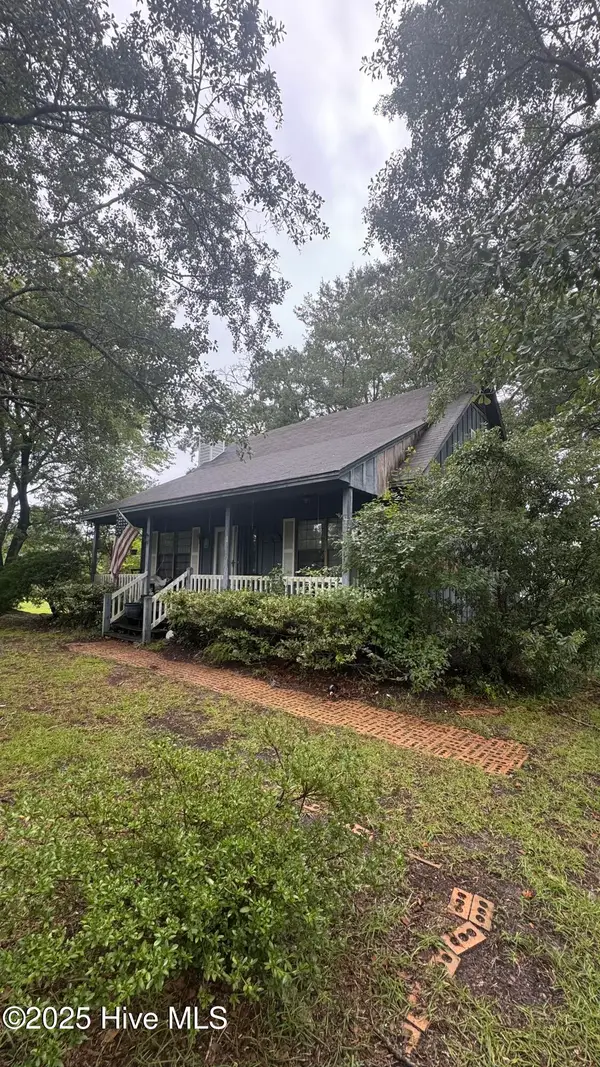 $137,000Pending3 beds 2 baths1,128 sq. ft.
$137,000Pending3 beds 2 baths1,128 sq. ft.1811 Pintail Avenue Sw, Supply, NC 28462
MLS# 100524802Listed by: PROACTIVE REAL ESTATE- New
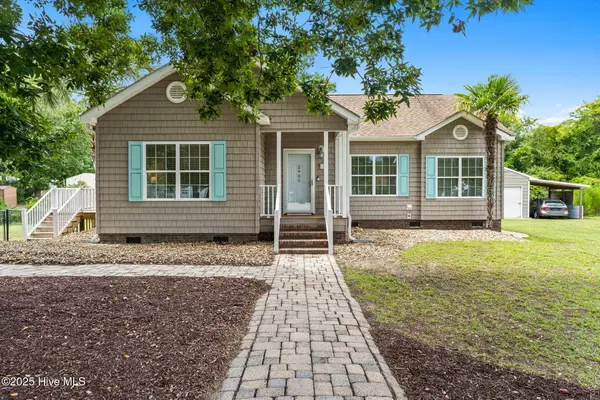 $314,900Active3 beds 2 baths1,568 sq. ft.
$314,900Active3 beds 2 baths1,568 sq. ft.2905 Shell Landing Road Sw, Supply, NC 28462
MLS# 100524729Listed by: PROACTIVE REAL ESTATE

