2903 Captains Walk Sw, Supply, NC 28462
Local realty services provided by:Better Homes and Gardens Real Estate Elliott Coastal Living
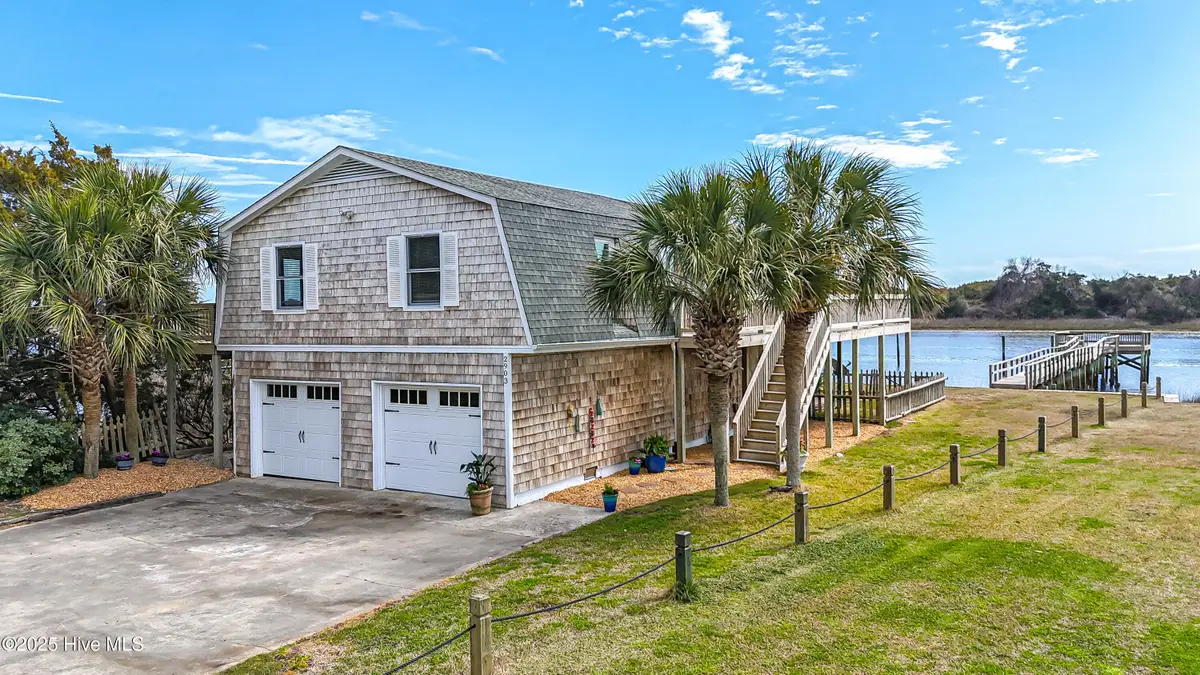
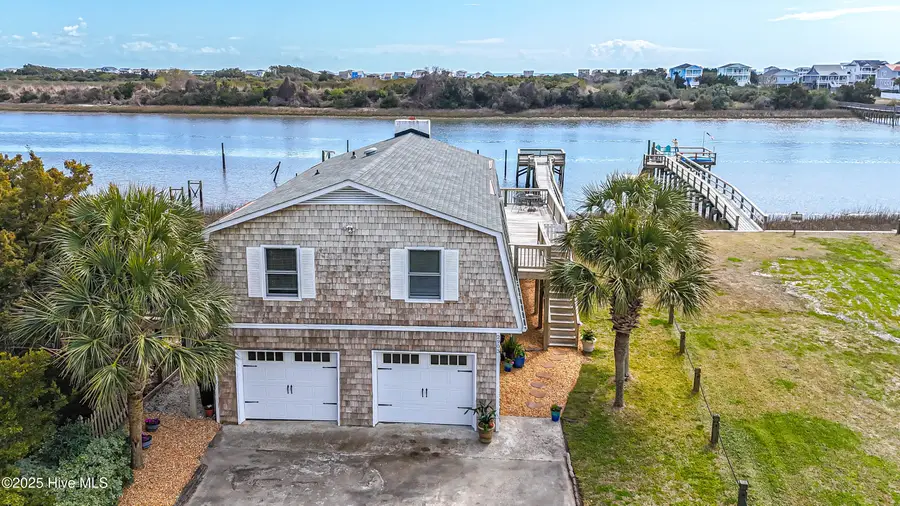
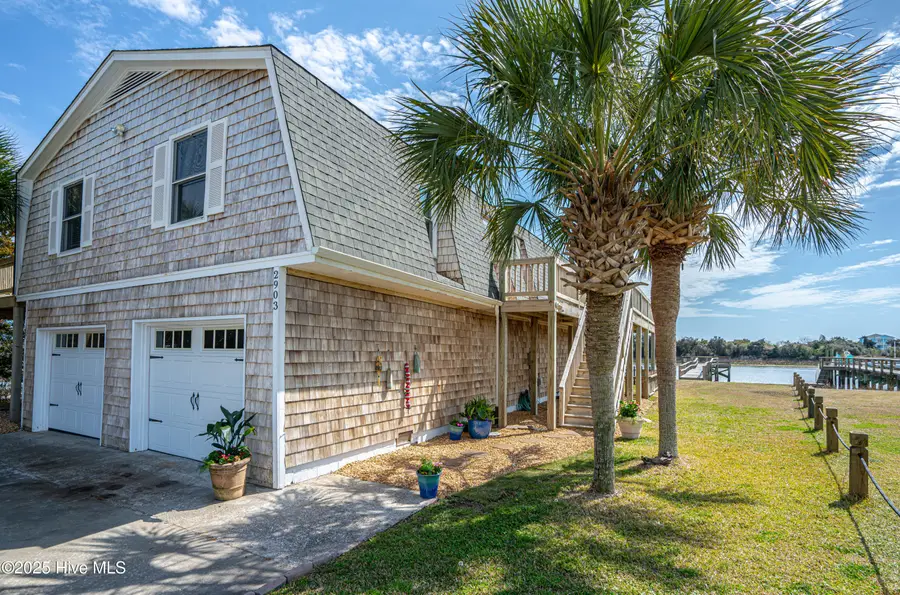
2903 Captains Walk Sw,Supply, NC 28462
$720,000
- 3 Beds
- 2 Baths
- 1,302 sq. ft.
- Single family
- Pending
Listed by:seth c barbee
Office:the saltwater agency
MLS#:100494749
Source:NC_CCAR
Price summary
- Price:$720,000
- Price per sq. ft.:$553
About this home
This is a special opportunity to own a classic, affordable waterfront cottage that is in very good condition. The setting is ideal, you are situated directly on the waterway with your own private dock and there is a marsh adjacent to the home, so you will enjoy enhanced privacy and views forever! As you pull into the driveway, you will fall in love with the coastal charm. The exterior was just power washed and the cedar shake siding is in very good condition. The landscaping was recently upgraded including fresh rocks, new plants and some new sod installed. On the ground level, there is a 2 car garage, a huge walk in storage room and 1 guest bedroom and bathroom, this space is not included in the advertised sq footage, with this space included, the total square footage is close to 1,600. Upstairs on the main level is where you will find a wrap around porch and lots of windows for soaking up the panoramic views. The living room is perhaps the best room in the house and features a vaulted ceiling, a fireplace and is spacious enough to accommodate many different furniture configurations. There are two sliding glass doors that lead out onto the porch from the living room. The kitchen has white cabinets, upgraded countertops, stainless steel appliances and there is a pantry. The dining area is adjacent to the kitchen and living room. The two bedrooms on this level are located at the front of the house, the primary bedroom has a private balcony, perfect for watching sunsets each morning. The laundry room is on this level as well. The HVAC unit was recently replaced, the owners have done an amazing job of maintaining this home and you will appreciate how clean it is. There is an outdoor shower, perfect for colling off after being out on the boat all day. Holden Beach is about 7 minutes away and you can be to Shallotte in 10 minutes. Homes on the waterway with private docks under $1M are few and far between, come explore this opportunity today
Contact an agent
Home facts
- Year built:1976
- Listing Id #:100494749
- Added:155 day(s) ago
- Updated:August 15, 2025 at 03:48 PM
Rooms and interior
- Bedrooms:3
- Total bathrooms:2
- Full bathrooms:2
- Living area:1,302 sq. ft.
Heating and cooling
- Cooling:Central Air
- Heating:Electric, Heat Pump, Heating
Structure and exterior
- Roof:Shingle
- Year built:1976
- Building area:1,302 sq. ft.
- Lot area:0.22 Acres
Schools
- High school:West Brunswick
- Middle school:Cedar Grove
- Elementary school:Supply
Utilities
- Water:Municipal Water Available
Finances and disclosures
- Price:$720,000
- Price per sq. ft.:$553
New listings near 2903 Captains Walk Sw
- New
 $295,060Active4 beds 2 baths1,721 sq. ft.
$295,060Active4 beds 2 baths1,721 sq. ft.107 Maymont St Nw, Supply, NC 28462
MLS# 100525617Listed by: DREAM FINDERS REALTY LLC - New
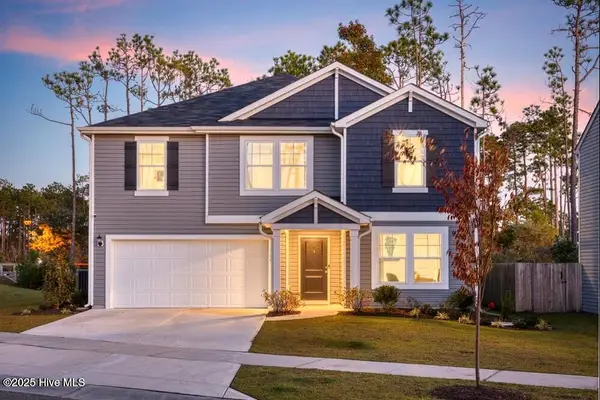 $352,625Active4 beds 3 baths2,433 sq. ft.
$352,625Active4 beds 3 baths2,433 sq. ft.110 Maymont Street Nw, Supply, NC 28462
MLS# 100525561Listed by: DREAM FINDERS REALTY LLC - New
 $325,975Active3 beds 2 baths1,618 sq. ft.
$325,975Active3 beds 2 baths1,618 sq. ft.1016 Stanbury Bluff Road Sw, Supply, NC 28462
MLS# 100525546Listed by: D R HORTON, INC. - New
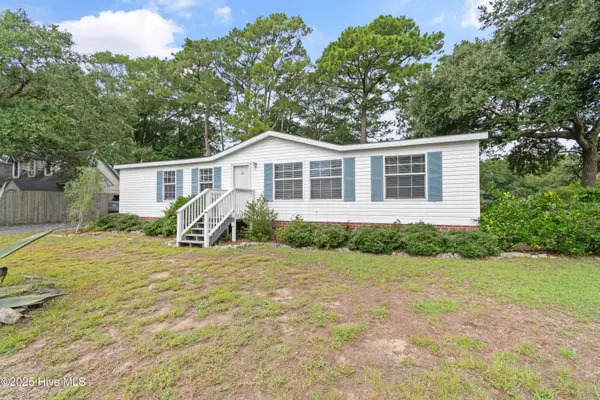 $258,000Active3 beds 2 baths1,431 sq. ft.
$258,000Active3 beds 2 baths1,431 sq. ft.2587 Dockside Drive Sw, Supply, NC 28462
MLS# 100525388Listed by: PROACTIVE REAL ESTATE - New
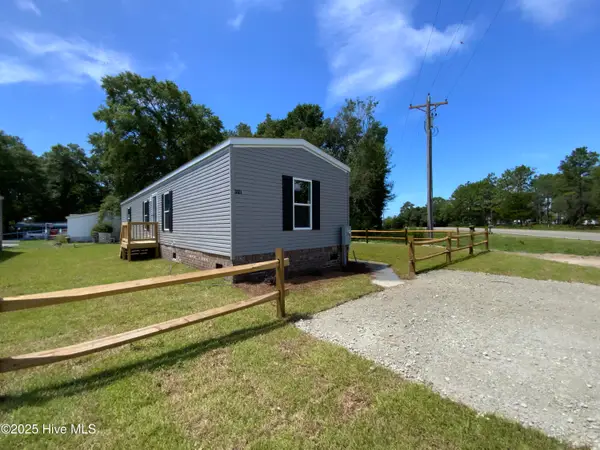 $195,000Active3 beds 2 baths980 sq. ft.
$195,000Active3 beds 2 baths980 sq. ft.3161 Boones Neck Road Sw, Supply, NC 28462
MLS# 100525112Listed by: ART SKIPPER REALTY INC. - New
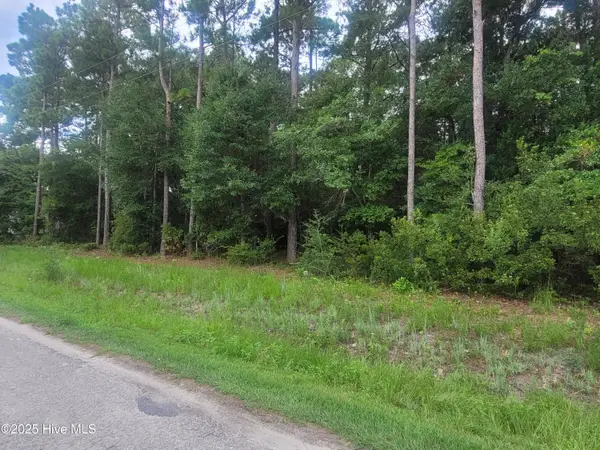 $54,900Active0.26 Acres
$54,900Active0.26 Acres2820 Paul Andrew Street Sw, Supply, NC 28462
MLS# 100525027Listed by: PROACTIVE REAL ESTATE - New
 $16,500Active0.17 Acres
$16,500Active0.17 Acres679 Westwind Drive Sw, Supply, NC 28462
MLS# 100524985Listed by: RE/MAX AT THE BEACH / HOLDEN BEACH  $439,000Active4 beds 3 baths2,254 sq. ft.
$439,000Active4 beds 3 baths2,254 sq. ft.366 Big Island Drive Sw, Supply, NC 28462
MLS# 100516638Listed by: COASTAL DEVELOPMENT & REALTY OAK ISLAND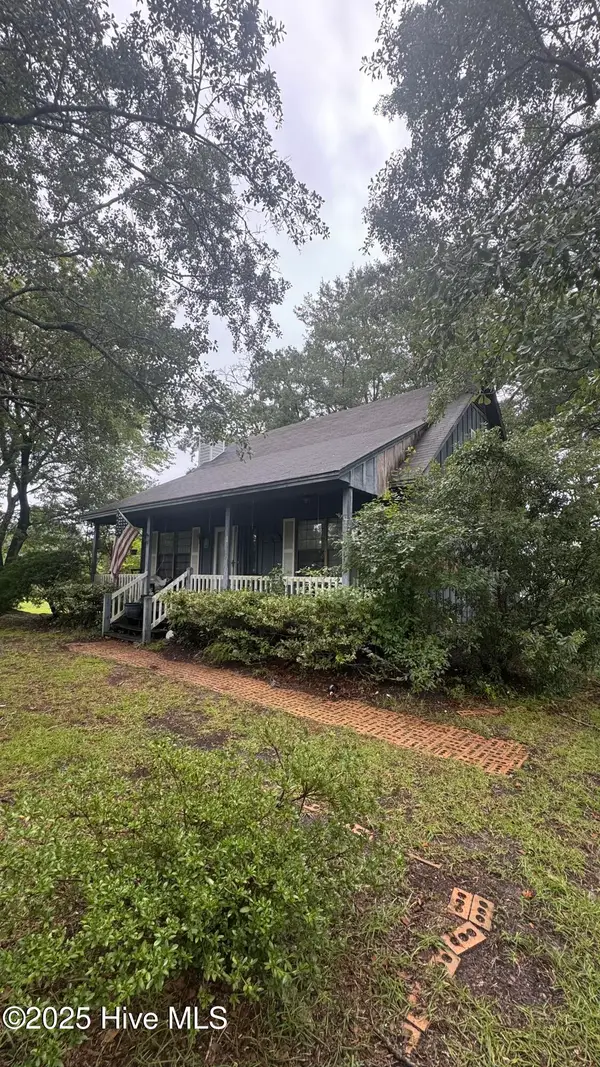 $137,000Pending3 beds 2 baths1,128 sq. ft.
$137,000Pending3 beds 2 baths1,128 sq. ft.1811 Pintail Avenue Sw, Supply, NC 28462
MLS# 100524802Listed by: PROACTIVE REAL ESTATE- New
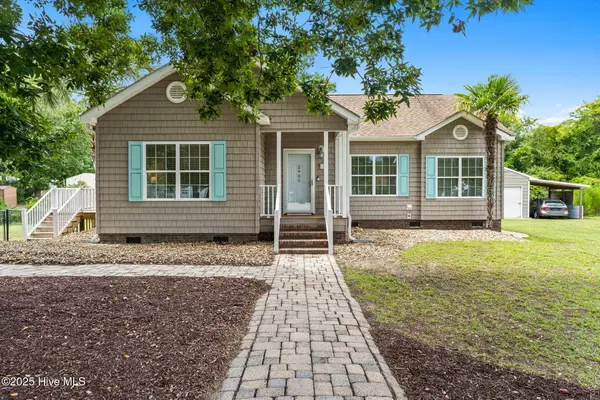 $314,900Active3 beds 2 baths1,568 sq. ft.
$314,900Active3 beds 2 baths1,568 sq. ft.2905 Shell Landing Road Sw, Supply, NC 28462
MLS# 100524729Listed by: PROACTIVE REAL ESTATE

