3210 Marsh View Drive Sw, Supply, NC 28462
Local realty services provided by:Better Homes and Gardens Real Estate Lifestyle Property Partners
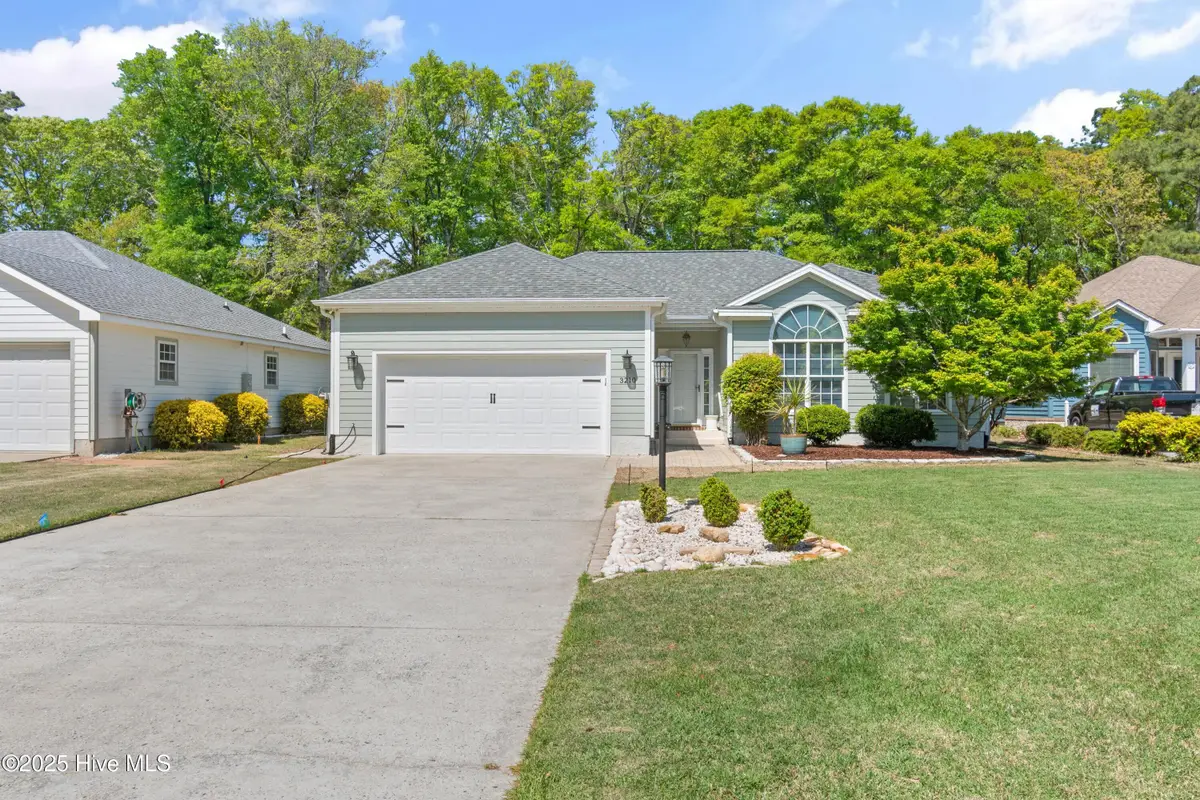
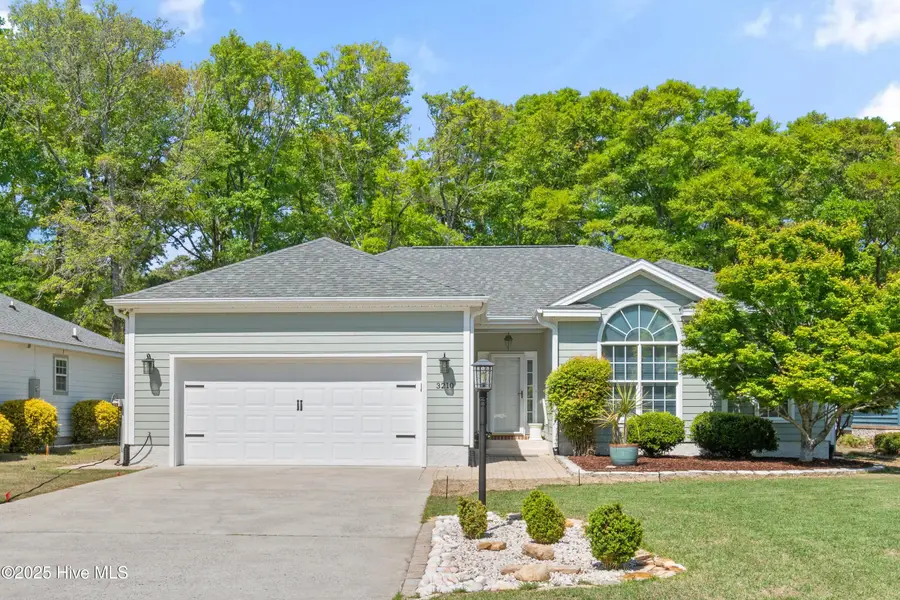
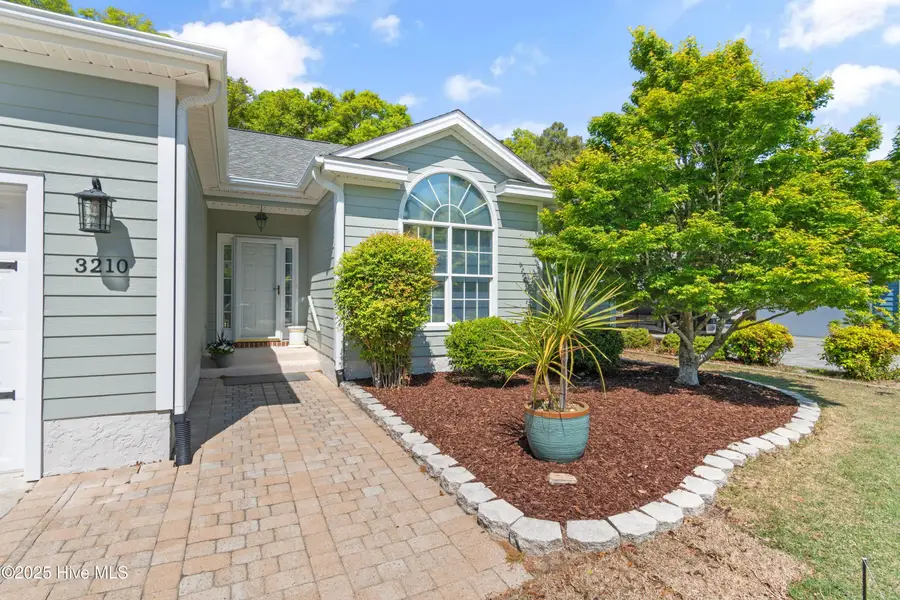
3210 Marsh View Drive Sw,Supply, NC 28462
$414,900
- 3 Beds
- 2 Baths
- 1,596 sq. ft.
- Single family
- Active
Listed by:greg a williams
Office:proactive real estate
MLS#:100502103
Source:NC_CCAR
Price summary
- Price:$414,900
- Price per sq. ft.:$259.96
About this home
Welcome to 3210 Marsh View Drive—a meticulously maintained home on the #3 fairway of the Lockwood Folly Golf Course. Even better? It sits on nearly a 1/3-acre lot and is located less than 4 miles from award-winning Holden Beach. Boasting 3 bedrooms, 2 full bathrooms and close to 1,600 sq. ft., there is plenty of room for the family. Major updates have already been taken care of, including a new fortified roof (August 2024), HVAC system (2024), and fresh exterior paint (2023). Step through the foyer to tall, vaulted ceilings and large open living, dining, and kitchen areas. The kitchen offers abundant cabinet storage as well as a cental island, perfect for prepping meals or entertaining. Vaulted ceilings and expansive windows make the master suite feel bright, open, and inviting. The spacious 10'x20' sunroom off of the living area lets in an abundance of natural light and is perfect for your morning coffee or evening cocktail (no permit on record). Lockwood Folly boasts some of the nicest amenities around including: a championship18-hole golf course, clubhouse located on the Lockwood Folly River with fitness center, banquet rooms, library/game room, The Oak & Anchor, a full service restaurant and bar, as well as a community pool overlooking the river, boat ramp, boat dock, tennis/pickleball courts, basketball court, horseshoe area, gazebo, and driving range. Holden Beach is located centrally between Wilmington and Myrtle Beach. Come and take a look today before it's gone!
Contact an agent
Home facts
- Year built:2000
- Listing Id #:100502103
- Added:124 day(s) ago
- Updated:August 21, 2025 at 10:17 AM
Rooms and interior
- Bedrooms:3
- Total bathrooms:2
- Full bathrooms:2
- Living area:1,596 sq. ft.
Heating and cooling
- Cooling:Central Air
- Heating:Electric, Heat Pump, Heating
Structure and exterior
- Roof:Shingle
- Year built:2000
- Building area:1,596 sq. ft.
- Lot area:0.29 Acres
Schools
- High school:West Brunswick
- Middle school:Cedar Grove
- Elementary school:Virginia Williamson
Utilities
- Water:Municipal Water Available
Finances and disclosures
- Price:$414,900
- Price per sq. ft.:$259.96
- Tax amount:$1,196 (2024)
New listings near 3210 Marsh View Drive Sw
- New
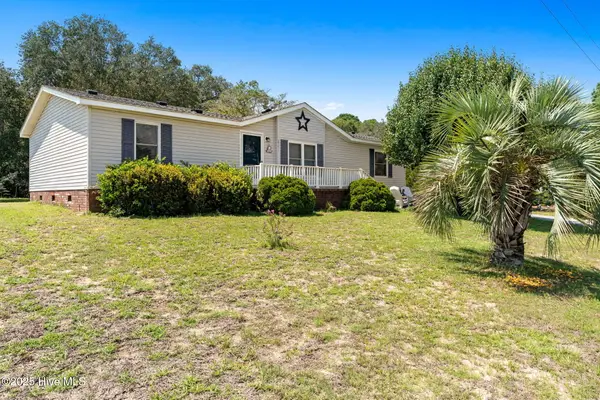 $239,000Active3 beds 2 baths1,450 sq. ft.
$239,000Active3 beds 2 baths1,450 sq. ft.2731 Blue Bounty Road Sw, Supply, NC 28462
MLS# 100525922Listed by: COLDWELL BANKER SEA COAST ADVANTAGE - Open Sat, 1 to 3pmNew
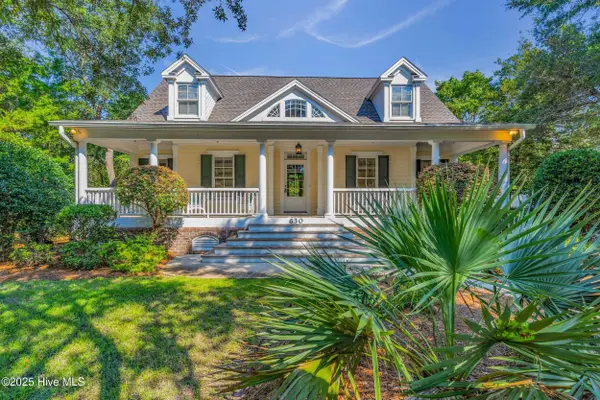 $675,000Active3 beds 3 baths2,300 sq. ft.
$675,000Active3 beds 3 baths2,300 sq. ft.630 Valverda Street Sw, Supply, NC 28462
MLS# 100526151Listed by: KELLER WILLIAMS INNOVATE-WILMINGTON - New
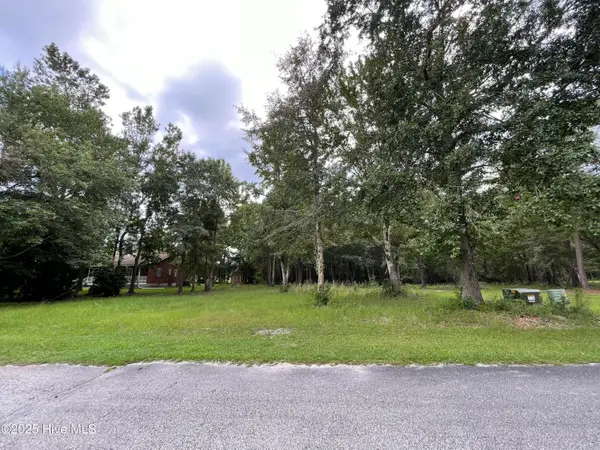 $40,000Active0.53 Acres
$40,000Active0.53 Acres645 Stone Ridge Road Sw, Supply, NC 28462
MLS# 100526059Listed by: DOE CREEK REALTY - New
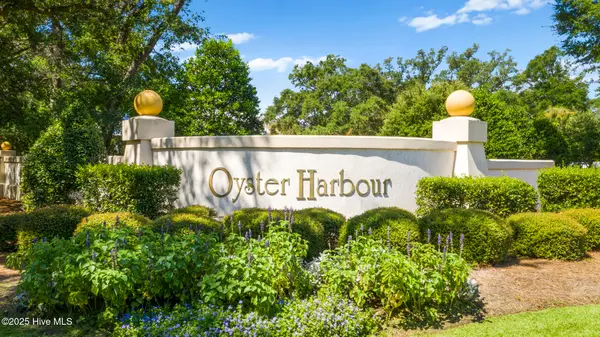 $75,000Active0.44 Acres
$75,000Active0.44 Acres1820 Harbour Edge Lane Sw, Supply, NC 28462
MLS# 100526036Listed by: COLDWELL BANKER SEA COAST ADVANTAGE - New
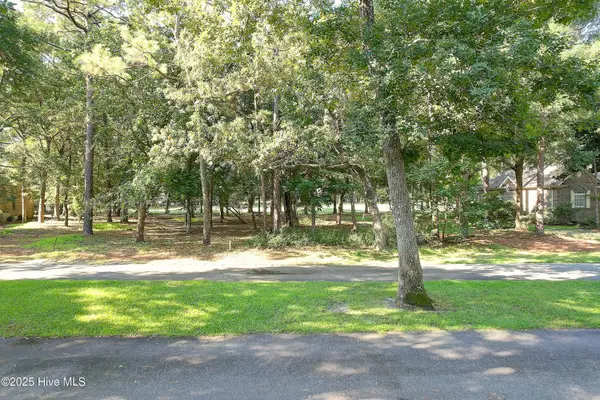 $84,500Active0.29 Acres
$84,500Active0.29 Acres3147 Fairway 3 Court Sw, Supply, NC 28462
MLS# 100525851Listed by: SILVER COAST PROPERTIES - New
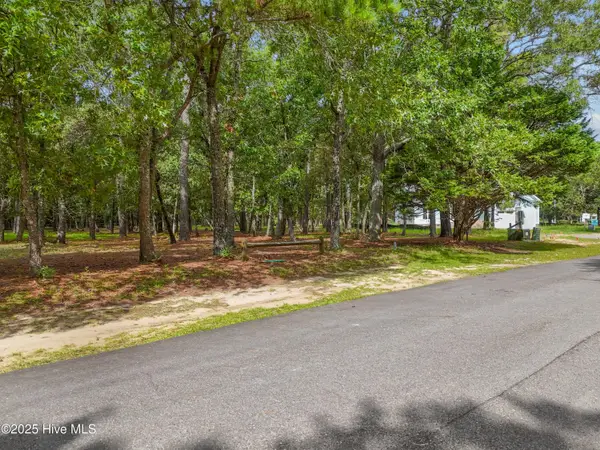 $49,000Active0.36 Acres
$49,000Active0.36 Acres3055 Purple Finch Lane Sw, Supply, NC 28462
MLS# 100525739Listed by: PROACTIVE REAL ESTATE - New
 $295,060Active4 beds 2 baths1,721 sq. ft.
$295,060Active4 beds 2 baths1,721 sq. ft.107 Maymont St Nw, Supply, NC 28462
MLS# 100525617Listed by: DREAM FINDERS REALTY LLC - New
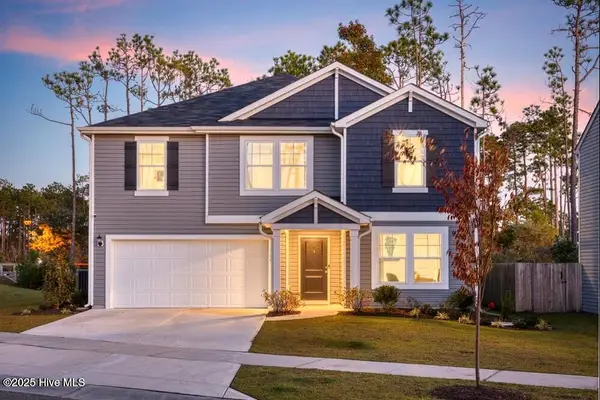 $352,625Active4 beds 3 baths2,433 sq. ft.
$352,625Active4 beds 3 baths2,433 sq. ft.110 Maymont Street Nw, Supply, NC 28462
MLS# 100525561Listed by: DREAM FINDERS REALTY LLC - New
 $325,975Active3 beds 2 baths1,618 sq. ft.
$325,975Active3 beds 2 baths1,618 sq. ft.1016 Stanbury Bluff Road Sw, Supply, NC 28462
MLS# 100525546Listed by: D R HORTON, INC. - New
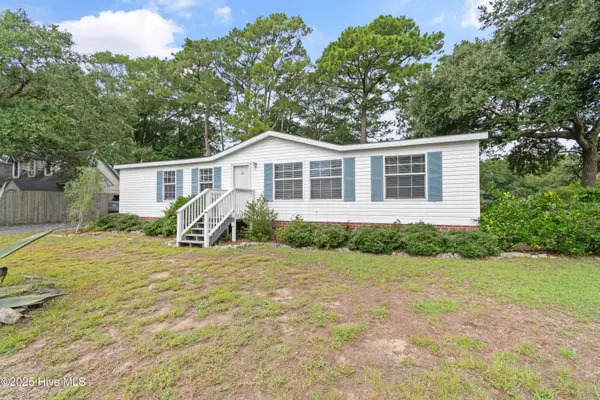 $258,000Active3 beds 2 baths1,431 sq. ft.
$258,000Active3 beds 2 baths1,431 sq. ft.2587 Dockside Drive Sw, Supply, NC 28462
MLS# 100525388Listed by: PROACTIVE REAL ESTATE

