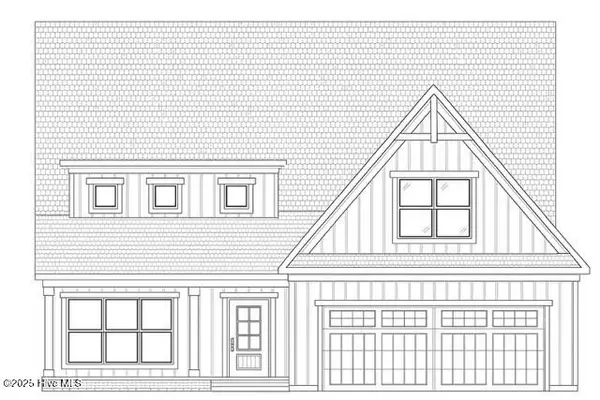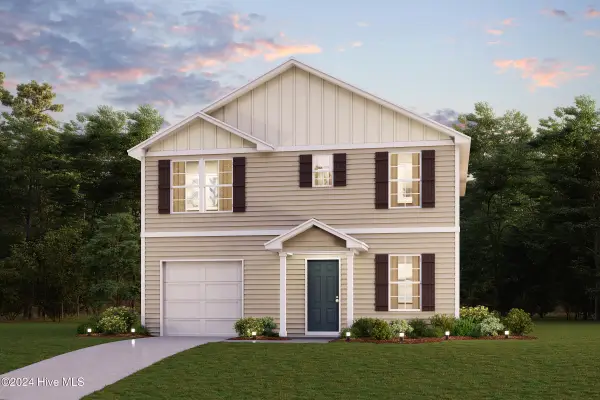3370 Oyster Bed Cove Sw, Supply, NC 28462
Local realty services provided by:Better Homes and Gardens Real Estate Elliott Coastal Living
3370 Oyster Bed Cove Sw,Supply, NC 28462
$709,000
- 3 Beds
- 3 Baths
- 3,700 sq. ft.
- Single family
- Active
Listed by: creekmore realty group, chris creekmore
Office: exp realty
MLS#:100514182
Source:NC_CCAR
Price summary
- Price:$709,000
- Price per sq. ft.:$191.62
About this home
Experience spacious coastal living near Holden Beach in the sought-after Oyster Harbour community. This exceptional 3-car garage home, spanning 3,700 SF, combines remarkable craftsmanship with thoughtful design. The grand living area (20x24) features nearly 500 SF of open space, a wood-burning fireplace, and custom built-ins, creating a perfect setting for gatherings. Between the living room and the spacious eat-in kitchen (23x15) lies a large wet bar, ideal for entertaining. The kitchen offers ample cabinets, counter space, a gas cooktop, a new double oven, and a walk-in pantry with wooden shelving. An inviting den (24x16) showcases a full wall of built-in shelving, providing 384 SF for a cozy library or retreat. The primary suite (21x14) opens to a full-length back porch, perfect for enjoying peaceful outdoor views. The en-suite bath includes a tiled walk-in shower, a soaking tub, and a spacious 10x9 closet. Upstairs, a sizable guest suite with a full bath (22x18) ensures privacy for visitors, while a tucked-away den and a large craft room (22x12) offer versatile space for hobbies or relaxation. Set on a generous wooded parcel with mature hardwoods, the outdoor space is perfect for entertaining. A custom-built stone firepit with inlaid slate pavers offers a welcoming gathering spot for friends and family. If you value outdoor living and a home built for both comfort and style, this property delivers. OYSTER HARBOUR AMENITIES include tennis and Pickleball courts, outdoor pool, large clubhouse with kitchen and grilling areas. The community boasts one of the few direct access boat launches on the Intracoastal waterway. There are day docks at the boat launch for convenience and boarding passengers. There are two kayak docks on the Shallotte River, just an easy stroll from the property. This is a gated community less than 10 minutes to Holden Beach. Take an evening stroll on the quiet streets and you can even hear the ocean. Your new friends await your arrival
Contact an agent
Home facts
- Year built:2002
- Listing ID #:100514182
- Added:149 day(s) ago
- Updated:November 14, 2025 at 11:31 AM
Rooms and interior
- Bedrooms:3
- Total bathrooms:3
- Full bathrooms:3
- Living area:3,700 sq. ft.
Heating and cooling
- Cooling:Central Air
- Heating:Electric, Heat Pump, Heating
Structure and exterior
- Roof:Architectural Shingle
- Year built:2002
- Building area:3,700 sq. ft.
- Lot area:1.43 Acres
Schools
- High school:West Brunswick
- Middle school:Cedar Grove
- Elementary school:Supply
Finances and disclosures
- Price:$709,000
- Price per sq. ft.:$191.62
New listings near 3370 Oyster Bed Cove Sw
- New
 $850,000Active0.61 Acres
$850,000Active0.61 Acres3317 Holden Beach Road Sw, Supply, NC 28462
MLS# 100540746Listed by: HOBBS REALTY, INC. - New
 $1,549,000Active5 beds 4 baths1,981 sq. ft.
$1,549,000Active5 beds 4 baths1,981 sq. ft.599 Ocean Boulevard W, Holden Beach, NC 28462
MLS# 100540737Listed by: PROACTIVE REAL ESTATE - New
 $879,060Active3 beds 4 baths2,990 sq. ft.
$879,060Active3 beds 4 baths2,990 sq. ft.3363 Portside Drive Sw, Supply, NC 28462
MLS# 100540684Listed by: COLDWELL BANKER SEA COAST ADVANTAGE - New
 $873,000Active4 beds 2 baths1,638 sq. ft.
$873,000Active4 beds 2 baths1,638 sq. ft.552 Ocean Boulevard W, Holden Beach, NC 28462
MLS# 100540487Listed by: PROACTIVE REAL ESTATE  $245,490Pending4 beds 3 baths1,765 sq. ft.
$245,490Pending4 beds 3 baths1,765 sq. ft.343 Bragg Ridge Sw, Supply, NC 28462
MLS# 100540499Listed by: WJH BROKERAGE NC LLC- New
 $267,490Active4 beds 3 baths1,774 sq. ft.
$267,490Active4 beds 3 baths1,774 sq. ft.347 Bragg Road Sw, Supply, NC 28462
MLS# 100540506Listed by: WJH BROKERAGE NC LLC - New
 $649,900Active3 beds 2 baths2,182 sq. ft.
$649,900Active3 beds 2 baths2,182 sq. ft.1871 Redfish Run Sw, Supply, NC 28462
MLS# 100540386Listed by: MARTHA LEE REALTY CO LLC - OIB - New
 $270,000Active3 beds 2 baths1,974 sq. ft.
$270,000Active3 beds 2 baths1,974 sq. ft.2003 Trout Avenue Sw, Supply, NC 28462
MLS# 100540326Listed by: COLLECTIVE REALTY LLC - New
 $215,000Active3 beds 2 baths1,568 sq. ft.
$215,000Active3 beds 2 baths1,568 sq. ft.2001 Sarah Field Court Sw, Supply, NC 28462
MLS# 100540221Listed by: LISTWITHFREEDOM.COM - New
 $479,900Active4 beds 4 baths2,688 sq. ft.
$479,900Active4 beds 4 baths2,688 sq. ft.3498 Windy Point Road Sw, Supply, NC 28462
MLS# 100540046Listed by: REALTY ONE GROUP RESULTS
