3387 Four Water Lane Sw, Supply, NC 28462
Local realty services provided by:Better Homes and Gardens Real Estate Elliott Coastal Living
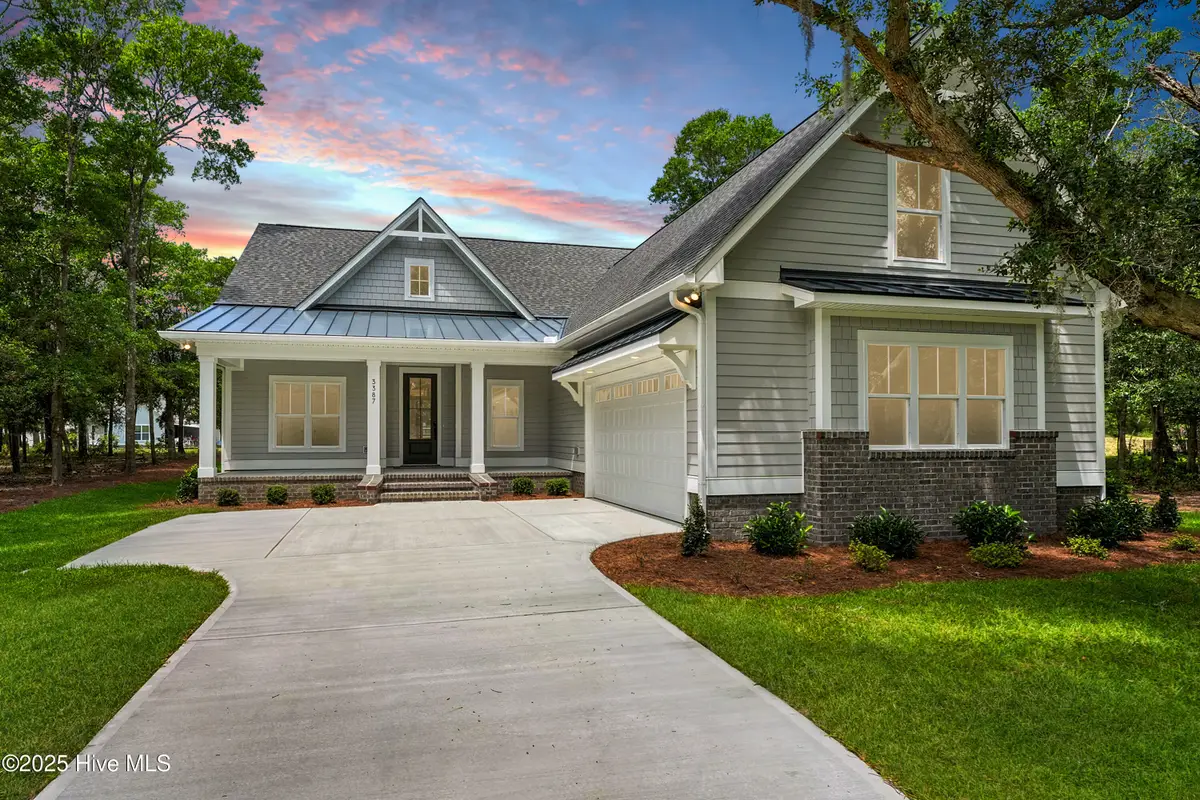
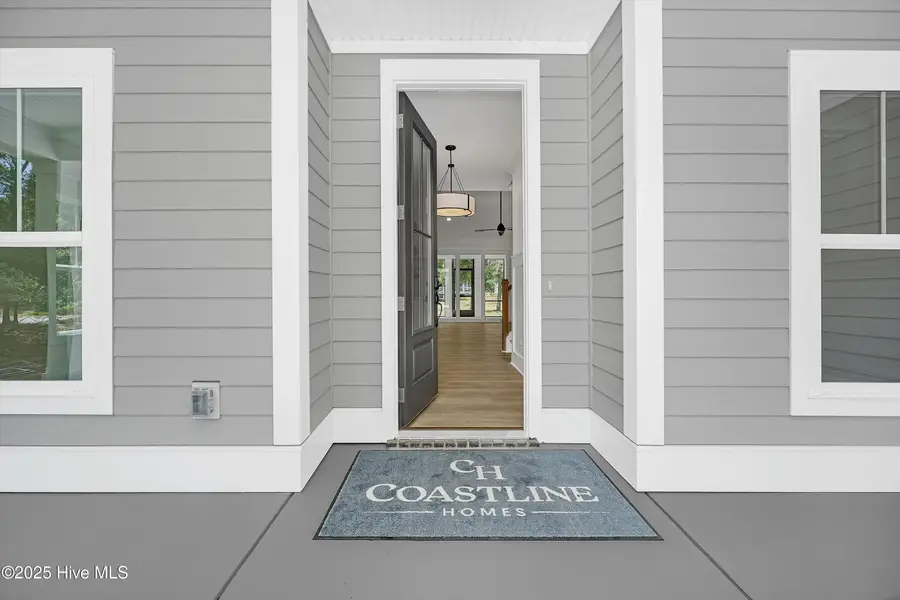

3387 Four Water Lane Sw,Supply, NC 28462
$629,000
- 3 Beds
- 4 Baths
- 2,297 sq. ft.
- Single family
- Pending
Listed by:dayna l erwin
Office:coastline homes realty
MLS#:100488183
Source:NC_CCAR
Price summary
- Price:$629,000
- Price per sq. ft.:$273.84
About this home
Move-in Ready in the highly sought-after gated community of Oyster Harbour! This brand-new home by Coastline Homes NC, LLC is the debut of their thoughtfully designed Cordgrass floor plan, perfectly situated on a tranquil pond-front homesite that blends nature and luxury.
This move-in ready home combines elegance with functionality, offering 3 bedrooms, 3.5 baths, a private study, and an expansive bonus room with a full bath—ideal for guests or multi-generational living. From the moment you step inside, you'll be captivated by the attention to detail: designer trim, custom tilework, and a gourmet kitchen that flows seamlessly into the open-concept living and dining areas.
The spacious owner's suite is a peaceful retreat, featuring a spa-like bathroom with a soaking tub, dual vanities, and a walk-in tile shower. Entertain with ease thanks to a built-in sound system that extends from the living room to the screened back porch, where you'll enjoy serene pond views and coastal breezes.
Additional high-end features include fireplace, large walk-in pantry, tankless water heater, a fully outfitted laundry room with built-in cabinetry, drop zone at the owners entrance, wood vented shelving, a garage utility sink, epoxy-coated flooring, storage in garage with additional walk in storage above, a convenient utility door and a home security system which adds peace of mind.
Set within Oyster Harbour, residents enjoy premier amenities including a waterfront clubhouse, outdoor pool, fitness center, ICW kayak launch, boat/RV storage, tennis/pickleball courts, and scenic walking trails. All just minutes from the beaches of Holden Beach and shopping, dining, and golf.
Don't miss the chance to own this stunning new home in one of the most desirable communities on the Carolina coast!
Contact an agent
Home facts
- Year built:2025
- Listing Id #:100488183
- Added:188 day(s) ago
- Updated:July 31, 2025 at 03:49 AM
Rooms and interior
- Bedrooms:3
- Total bathrooms:4
- Full bathrooms:3
- Half bathrooms:1
- Living area:2,297 sq. ft.
Heating and cooling
- Cooling:Zoned
- Heating:Electric, Forced Air, Heat Pump, Heating
Structure and exterior
- Roof:Architectural Shingle, Metal
- Year built:2025
- Building area:2,297 sq. ft.
- Lot area:0.28 Acres
Schools
- High school:West Brunswick
- Middle school:Cedar Grove
- Elementary school:Supply
Utilities
- Water:Municipal Water Available
Finances and disclosures
- Price:$629,000
- Price per sq. ft.:$273.84
New listings near 3387 Four Water Lane Sw
- New
 $295,060Active4 beds 2 baths1,721 sq. ft.
$295,060Active4 beds 2 baths1,721 sq. ft.107 Maymont St Nw, Supply, NC 28462
MLS# 100525617Listed by: DREAM FINDERS REALTY LLC - New
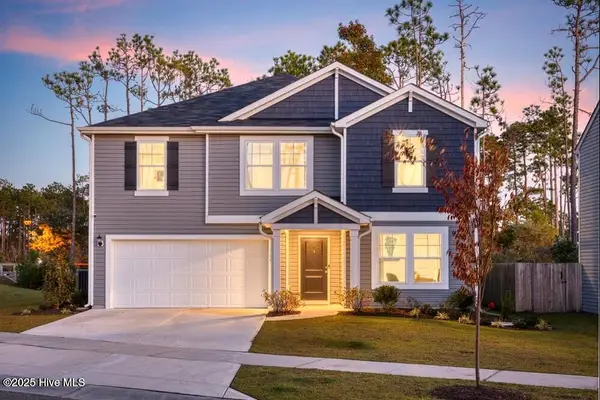 $352,625Active4 beds 3 baths2,433 sq. ft.
$352,625Active4 beds 3 baths2,433 sq. ft.110 Maymont Street Nw, Supply, NC 28462
MLS# 100525561Listed by: DREAM FINDERS REALTY LLC - New
 $325,975Active3 beds 2 baths1,618 sq. ft.
$325,975Active3 beds 2 baths1,618 sq. ft.1016 Stanbury Bluff Road Sw, Supply, NC 28462
MLS# 100525546Listed by: D R HORTON, INC. - New
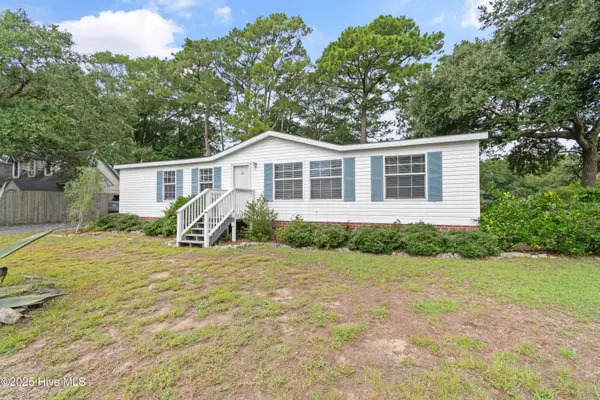 $258,000Active3 beds 2 baths1,431 sq. ft.
$258,000Active3 beds 2 baths1,431 sq. ft.2587 Dockside Drive Sw, Supply, NC 28462
MLS# 100525388Listed by: PROACTIVE REAL ESTATE - New
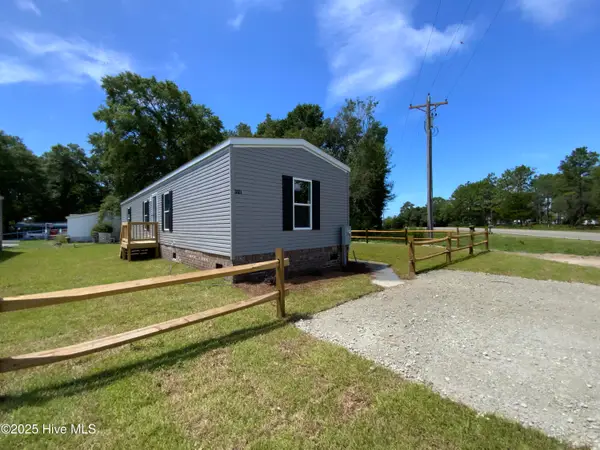 $195,000Active3 beds 2 baths980 sq. ft.
$195,000Active3 beds 2 baths980 sq. ft.3161 Boones Neck Road Sw, Supply, NC 28462
MLS# 100525112Listed by: ART SKIPPER REALTY INC. - New
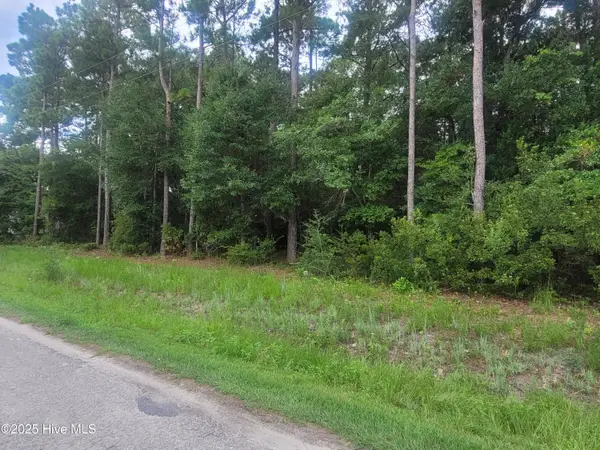 $54,900Active0.26 Acres
$54,900Active0.26 Acres2820 Paul Andrew Street Sw, Supply, NC 28462
MLS# 100525027Listed by: PROACTIVE REAL ESTATE - New
 $16,500Active0.17 Acres
$16,500Active0.17 Acres679 Westwind Drive Sw, Supply, NC 28462
MLS# 100524985Listed by: RE/MAX AT THE BEACH / HOLDEN BEACH  $439,000Active4 beds 3 baths2,254 sq. ft.
$439,000Active4 beds 3 baths2,254 sq. ft.366 Big Island Drive Sw, Supply, NC 28462
MLS# 100516638Listed by: COASTAL DEVELOPMENT & REALTY OAK ISLAND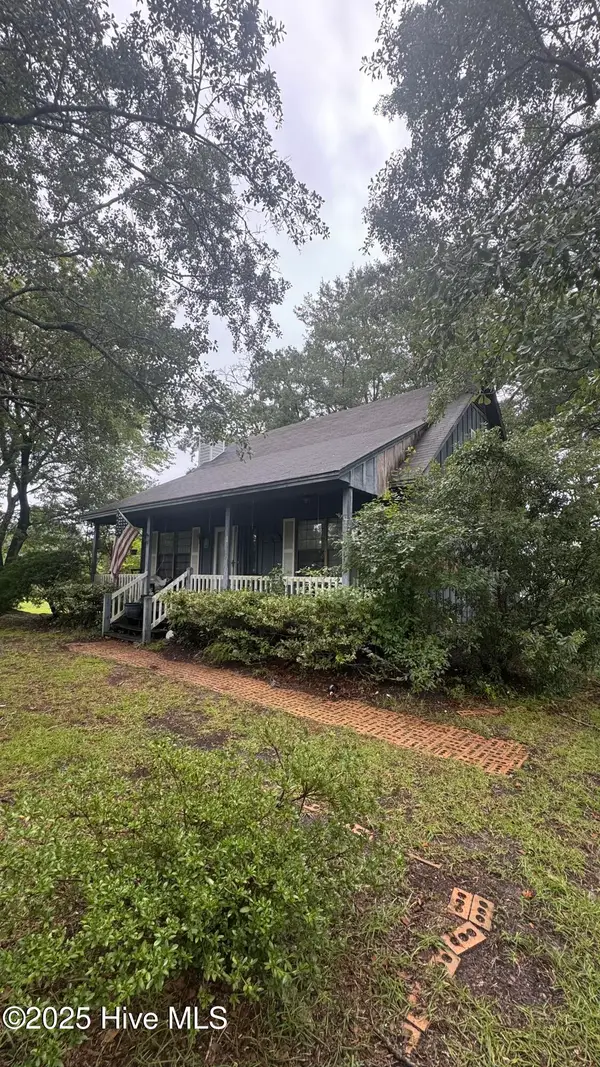 $137,000Pending3 beds 2 baths1,128 sq. ft.
$137,000Pending3 beds 2 baths1,128 sq. ft.1811 Pintail Avenue Sw, Supply, NC 28462
MLS# 100524802Listed by: PROACTIVE REAL ESTATE- New
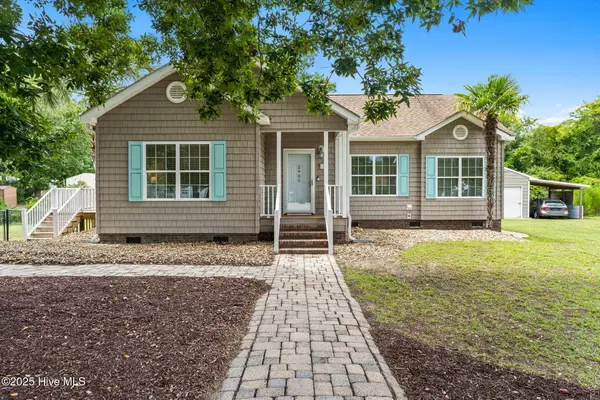 $314,900Active3 beds 2 baths1,568 sq. ft.
$314,900Active3 beds 2 baths1,568 sq. ft.2905 Shell Landing Road Sw, Supply, NC 28462
MLS# 100524729Listed by: PROACTIVE REAL ESTATE

