3828 Courtenay Drive Sw, Supply, NC 28462
Local realty services provided by:Better Homes and Gardens Real Estate Elliott Coastal Living
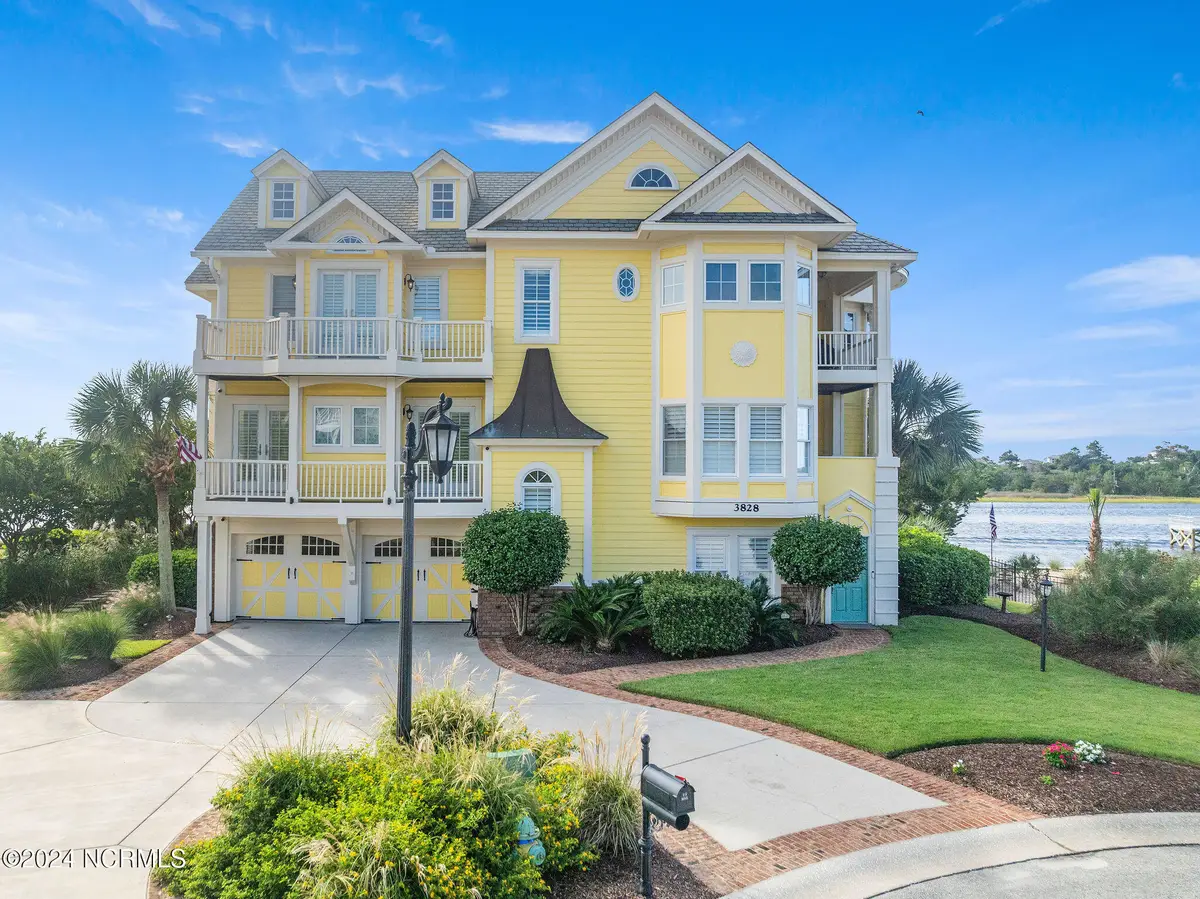
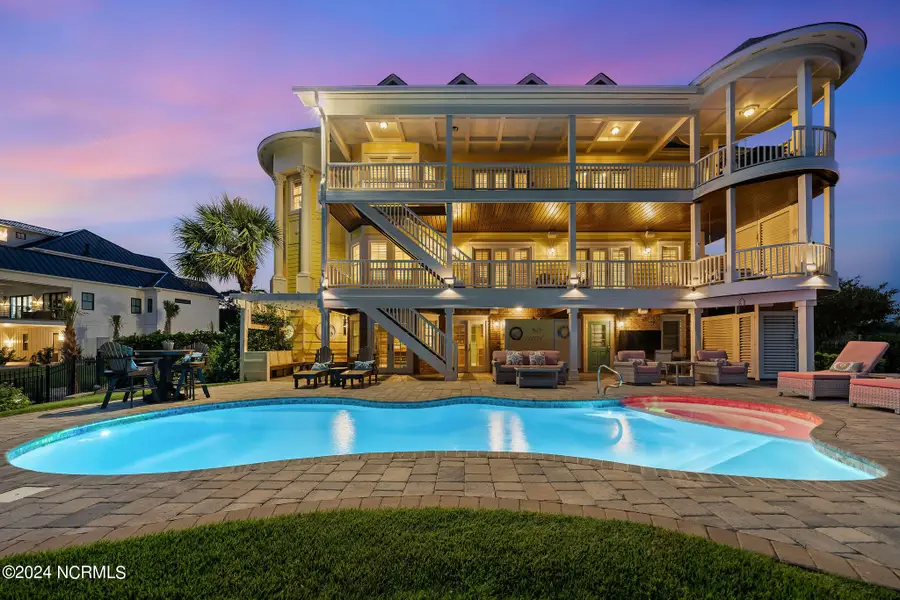

3828 Courtenay Drive Sw,Supply, NC 28462
$3,995,000
- 4 Beds
- 5 Baths
- 3,951 sq. ft.
- Single family
- Active
Listed by:nolan k formalarie
Office:discover nc homes
MLS#:100471409
Source:NC_CCAR
Price summary
- Price:$3,995,000
- Price per sq. ft.:$1,011.14
About this home
This listing price includes the home at 3828 Courtenay Dr. the home-site to the right 3826 Courtenay Dr. and a 40 ft. wet slip #58 in the SeaScape marina. This stunning waterfront residence is nestled along the Intracoastal Waterway, offering a coastal haven that spans three floors of luxury living. With approximately 4,000 square feet of exquisite design, this home features 3 spacious bedrooms and 4.5 elegant bathrooms. The reverse floor plan maximizes breathtaking views, especially at the top level where you can see the ICW, Atlantic Ocean, Oak Island, and Holden Beach The addition of the ICW front home-site creates a completely private dock that is not shared with your neighbor. The walkway and pier leads to a boat lift and gazebo, as well as a separate boat slip, providing easy access to the water. The paved driveway, trimmed with brick pavers and surrounded by a manicured front lawn, leads to quaint dual garage doors. A brick paver pathway guides you to the front door, where a welcoming ground-level foyer awaits. As you enter, the foyer greets you with custom wainscoting and intricate tile work, setting the tone for the luxurious details throughout the home. The ground level boasts an incredible entertainment space, complete with a cozy family room and a large kitchenette featuring handsome cabinetry, granite countertops, and a tile backsplash. A well-appointed full bathroom and direct access to the backyard make it perfect for gatherings. A unique heptagon-shaped room, surrounded by porthole windows and a wood lap ceiling, adds versatility to the space, ideal as an overflow guest room, office, or den. Outside, the in-ground swimming pool is bordered by a beautiful paver patio, lush lawn, and swaying palm trees, creating a serene outdoor haven perfect for relaxation or entertaining. This idyllic setting enhances the charm of the backyard, where you can enjoy the coastal breeze and take in the views of the Intracoastal Waterway. The staircase offers convenient access from both the foyer and the garage entrance, while an indoor elevator provides easy transport to the upper floors. On the second floor, you'll find three luxurious bedroom suites, including the expansive owner's suite, as well as a sophisticated office adorned with built-in bookcases, a desk, crown molding, and rich hardwood flooring. The office opens to a covered deck with phenomenal views of the Intracoastal Waterway. The private owner's suite continues the elegant theme, featuring hardwood floors, crown molding, and deck access. The ensuite bathroom is a true masterpiece, offering a tranquil escape with a dual-sink vanity, a stunning soaking tub, a fully tiled walk-in shower with multiple showerheads, and a spacious walk-in closet. The ensuite also enjoys dual access to a private covered deck, perfect for relaxing and enjoying the peaceful surroundings. Two spacious guest suites on the second floor are equally refined with crown molding and hardwood flooring, each offering its own unique charm. One bedroom showcases beautiful waterway views and a playful, cheery heptagon-shaped bathroom complete with a custom-built vanity and walk-in shower. The other guest suite also boasts a well-appointed full bathroom and enjoys access to a private covered deck, providing a secluded refuge for relaxation. Arriving on the third level, you are greeted by hardwood flooring with a custom inlay, vaulted ceilings, and an abundance of natural light streaming in through dormer windows. The spacious great room offers multiple seating areas for relaxing by the fireplace, engaging in conversation, or enjoying a movie, with several access points to the covered decks. Elegant arches atop columns define the transition between the living room and dining room, which features crown molding, a bay window with waterway views, and leads to a charming heptagon-shaped room, perfect as a breakfast nook or sitting area. The adjacent kitchen is a culinary dream, boasting ample white cabinetry, granite countertops that wrap around the kitchen, a peninsula with bar seating and pendant lighting, dual wall-mounted ovens, a gas cooktop with a tile backsplash and custom vent hood, and a matching cabinet-front refrigerator and dishwasher. A hexagon-shaped island with a butcher block counter sits beneath a suspended pot rack, adding to the kitchen's functionality and charm. The kitchen also opens to a private covered deck, offering the home's chef a peaceful retreat between courses. Additional features and details further elevate the home's luxurious appeal, including plantation shutters throughout the home, GarageTek flooring in the two-car garage, and a convenient outdoor shower. Ornate exterior columns add an extra layer of elegance to the property's façade, blending seamlessly with its coastal charm. Don't miss the opportunity to explore this exceptional waterfront sanctuary, complete with stunning design, thoughtful features, and breathtaking views. Schedule your private tour today and take the first step toward making this coastal paradise your own.
Contact an agent
Home facts
- Year built:2006
- Listing Id #:100471409
- Added:308 day(s) ago
- Updated:August 21, 2025 at 10:17 AM
Rooms and interior
- Bedrooms:4
- Total bathrooms:5
- Full bathrooms:4
- Half bathrooms:1
- Living area:3,951 sq. ft.
Heating and cooling
- Cooling:Central Air
- Heating:Electric, Heat Pump, Heating, Propane
Structure and exterior
- Roof:Architectural Shingle, Metal
- Year built:2006
- Building area:3,951 sq. ft.
- Lot area:0.34 Acres
Schools
- High school:West Brunswick
- Middle school:Cedar Grove
- Elementary school:Virginia Williamson
Utilities
- Water:Municipal Water Available
Finances and disclosures
- Price:$3,995,000
- Price per sq. ft.:$1,011.14
- Tax amount:$6,294 (2024)
New listings near 3828 Courtenay Drive Sw
- New
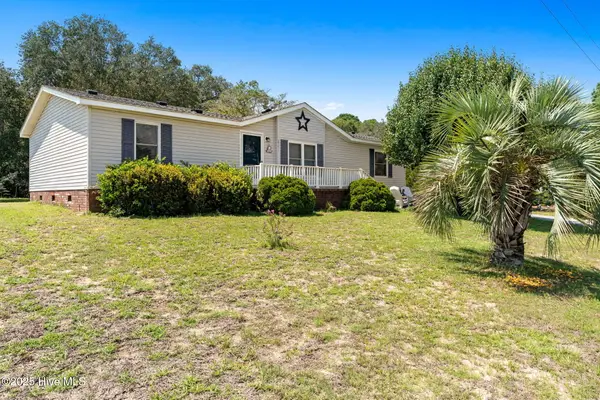 $239,000Active3 beds 2 baths1,450 sq. ft.
$239,000Active3 beds 2 baths1,450 sq. ft.2731 Blue Bounty Road Sw, Supply, NC 28462
MLS# 100525922Listed by: COLDWELL BANKER SEA COAST ADVANTAGE - Open Sat, 1 to 3pmNew
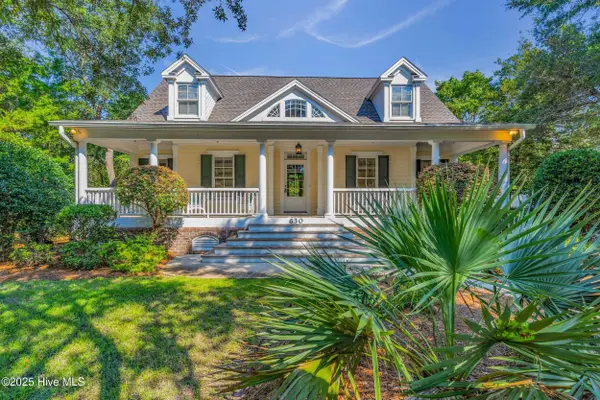 $675,000Active3 beds 3 baths2,300 sq. ft.
$675,000Active3 beds 3 baths2,300 sq. ft.630 Valverda Street Sw, Supply, NC 28462
MLS# 100526151Listed by: KELLER WILLIAMS INNOVATE-WILMINGTON - New
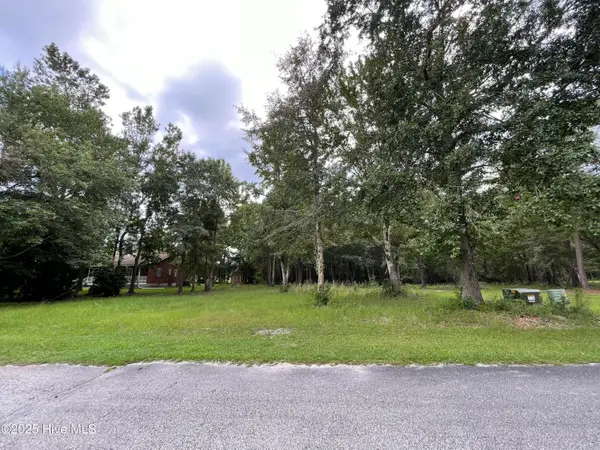 $40,000Active0.53 Acres
$40,000Active0.53 Acres645 Stone Ridge Road Sw, Supply, NC 28462
MLS# 100526059Listed by: DOE CREEK REALTY - New
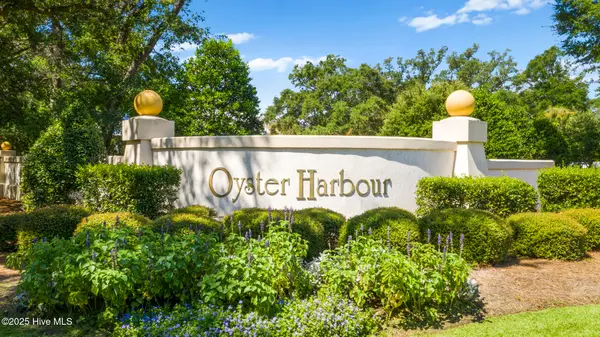 $75,000Active0.44 Acres
$75,000Active0.44 Acres1820 Harbour Edge Lane Sw, Supply, NC 28462
MLS# 100526036Listed by: COLDWELL BANKER SEA COAST ADVANTAGE - New
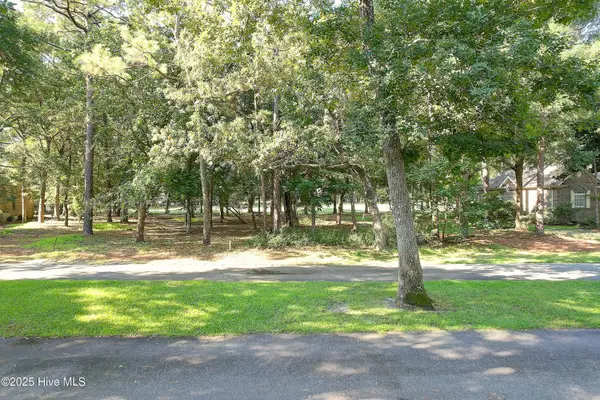 $84,500Active0.29 Acres
$84,500Active0.29 Acres3147 Fairway 3 Court Sw, Supply, NC 28462
MLS# 100525851Listed by: SILVER COAST PROPERTIES - New
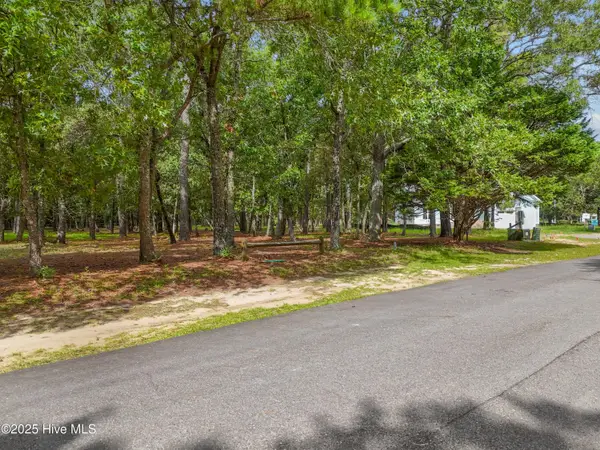 $49,000Active0.36 Acres
$49,000Active0.36 Acres3055 Purple Finch Lane Sw, Supply, NC 28462
MLS# 100525739Listed by: PROACTIVE REAL ESTATE - New
 $295,060Active4 beds 2 baths1,721 sq. ft.
$295,060Active4 beds 2 baths1,721 sq. ft.107 Maymont St Nw, Supply, NC 28462
MLS# 100525617Listed by: DREAM FINDERS REALTY LLC - New
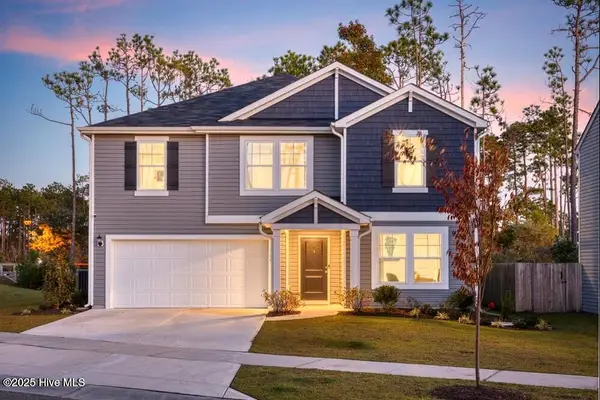 $352,625Active4 beds 3 baths2,433 sq. ft.
$352,625Active4 beds 3 baths2,433 sq. ft.110 Maymont Street Nw, Supply, NC 28462
MLS# 100525561Listed by: DREAM FINDERS REALTY LLC - New
 $325,975Active3 beds 2 baths1,618 sq. ft.
$325,975Active3 beds 2 baths1,618 sq. ft.1016 Stanbury Bluff Road Sw, Supply, NC 28462
MLS# 100525546Listed by: D R HORTON, INC. - New
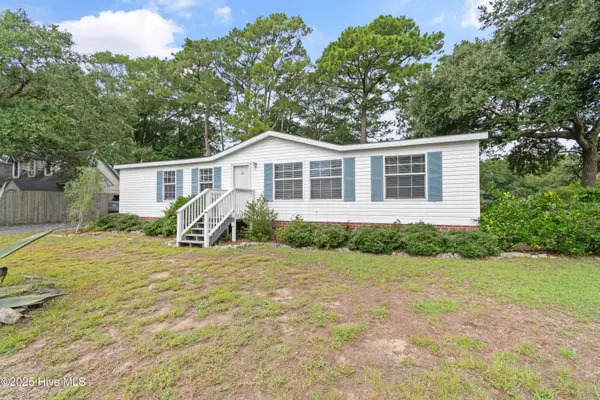 $258,000Active3 beds 2 baths1,431 sq. ft.
$258,000Active3 beds 2 baths1,431 sq. ft.2587 Dockside Drive Sw, Supply, NC 28462
MLS# 100525388Listed by: PROACTIVE REAL ESTATE

