487 N Wild Rice Drive Sw, Supply, NC 28462
Local realty services provided by:Better Homes and Gardens Real Estate Elliott Coastal Living
Listed by: aimee & co., aimee sposeep
Office: real broker llc.
MLS#:100535538
Source:NC_CCAR
Price summary
- Price:$420,000
- Price per sq. ft.:$179.79
About this home
Tucked in a quiet cul-de-sac, this modern craftsman cottage balances charm and functionality. A welcoming front porch leads to a bright foyer with a custom built-in drop zone. Barn doors open to a private office ideal for remote work. The main floor flows easily through an open living space with laminate floors, and detailed wall trim that adds warmth and character. The linear fireplace features a wood-beam mantle and shiplap surround. The kitchen centers around a large island with bar seating, complemented by stainless steel appliances, subway tile backsplash, and a walk-in pantry. The primary suite offers a relaxing retreat with dual vanities, a walk-in tiled shower, private water closet, and a large walk-in closet. A half bath and laundry room complete the main level. Upstairs are two additional bedrooms, another full bath with dual sinks, and a versatile bonus room—perfect for a playroom, gym, or media space. All bedrooms feature trey ceilings. The screened-in porch overlooks a wooded backyard, creating a private setting for coffee or evening gatherings. Located in Seaside Bay, a gated community with direct Lockwood Folly River access from the private boat launch, residents also enjoy a community fire pit, gas grill, and gazebo. Holden Beach is just a short drive away, making this home ideal for those who appreciate coastal living with modern comfort.
Contact an agent
Home facts
- Year built:2022
- Listing ID #:100535538
- Added:45 day(s) ago
- Updated:November 25, 2025 at 08:56 AM
Rooms and interior
- Bedrooms:3
- Total bathrooms:3
- Full bathrooms:2
- Half bathrooms:1
- Living area:2,336 sq. ft.
Heating and cooling
- Cooling:Central Air
- Heating:Electric, Heat Pump, Heating
Structure and exterior
- Roof:Shingle
- Year built:2022
- Building area:2,336 sq. ft.
- Lot area:0.49 Acres
Schools
- High school:West Brunswick
- Middle school:Cedar Grove
- Elementary school:Virginia Williamson
Utilities
- Water:Water Connected
- Sewer:Sewer Connected
Finances and disclosures
- Price:$420,000
- Price per sq. ft.:$179.79
New listings near 487 N Wild Rice Drive Sw
- New
 $1,350,000Active3 beds 2 baths2,953 sq. ft.
$1,350,000Active3 beds 2 baths2,953 sq. ft.1895 E Sea Aire Canal Sw, Supply, NC 28462
MLS# 100542757Listed by: OLLIE RAJA REALTY LLC  $400,205Pending4 beds 3 baths2,671 sq. ft.
$400,205Pending4 beds 3 baths2,671 sq. ft.1031 Stanbury Bluff Road Sw, Supply, NC 28462
MLS# 100542706Listed by: D R HORTON, INC. $362,000Pending3 beds 2 baths1,992 sq. ft.
$362,000Pending3 beds 2 baths1,992 sq. ft.1015 Stanbury Bluff Road Sw, Supply, NC 28462
MLS# 100542719Listed by: D R HORTON, INC.- New
 $295,000Active3 beds 2 baths1,510 sq. ft.
$295,000Active3 beds 2 baths1,510 sq. ft.2157 Lakeside Avenue Sw, Supply, NC 28462
MLS# 100542726Listed by: MACDONALD REALTY GROUP - New
 $269,000Active3 beds 2 baths1,460 sq. ft.
$269,000Active3 beds 2 baths1,460 sq. ft.762 New Haven Lane Sw, Supply, NC 28462
MLS# 100542693Listed by: PROACTIVE REAL ESTATE - New
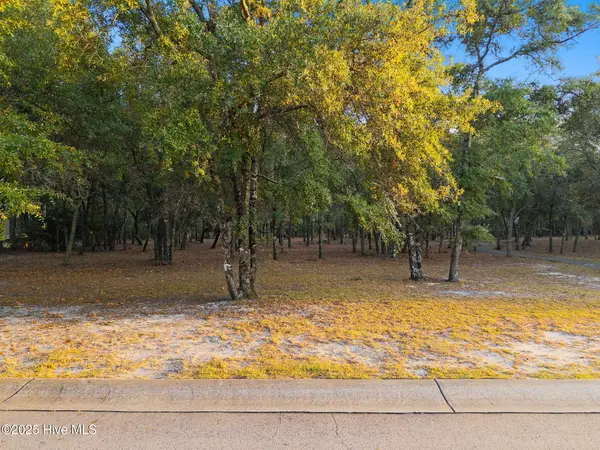 $38,000Active0.41 Acres
$38,000Active0.41 Acres615 S Seascape Boulevard Sw, Supply, NC 28462
MLS# 100542705Listed by: PROACTIVE REAL ESTATE 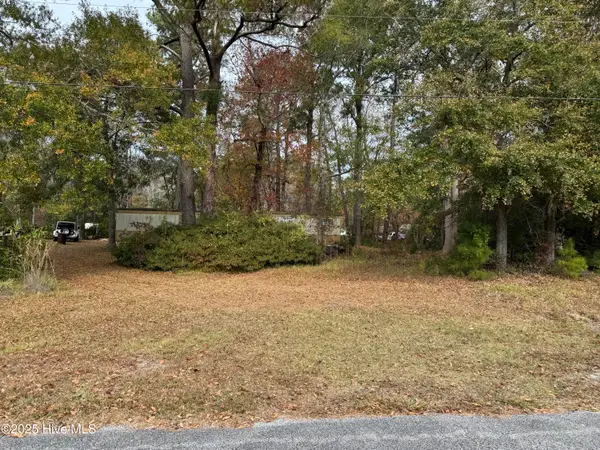 $89,900Pending0.3 Acres
$89,900Pending0.3 Acres1240 Charles Street Sw, Holden Beach, NC 28462
MLS# 100542625Listed by: LORETTA REALTY GROUP- New
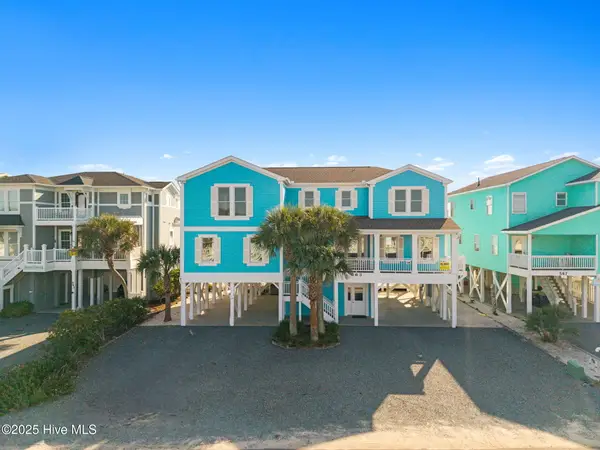 $2,650,000Active6 beds 7 baths3,394 sq. ft.
$2,650,000Active6 beds 7 baths3,394 sq. ft.563 Ocean Boulevard W, Holden Beach, NC 28462
MLS# 100542576Listed by: PROACTIVE REAL ESTATE - New
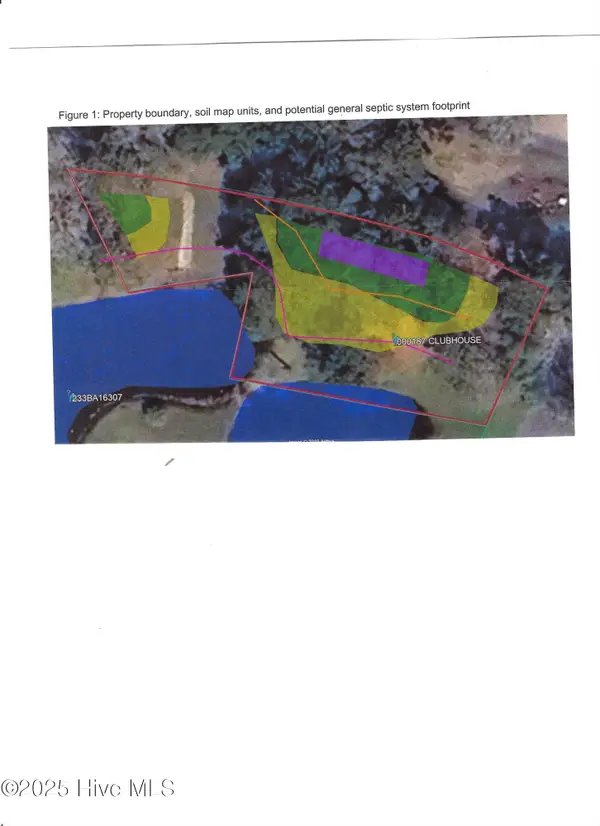 $85,000Active0.42 Acres
$85,000Active0.42 Acres187 Clubhouse Drive Sw, Supply, NC 28462
MLS# 100542577Listed by: WICKER PROPERTIES OF THE CAROLINAS, INC. - New
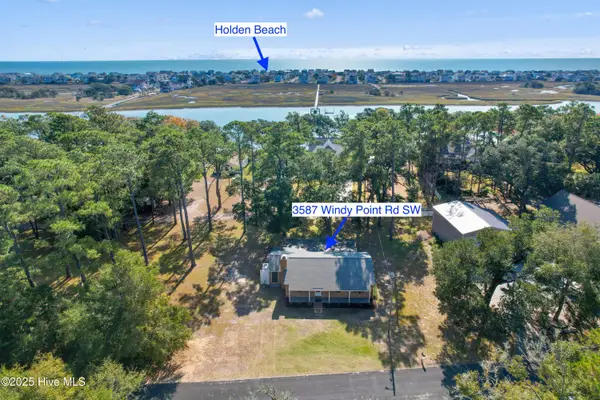 $325,000Active3 beds 2 baths1,300 sq. ft.
$325,000Active3 beds 2 baths1,300 sq. ft.3587 Windy Point Road Sw, Supply, NC 28462
MLS# 100542544Listed by: PROACTIVE REAL ESTATE
