489 Lancaster Woods Drive Sw, Supply, NC 28462
Local realty services provided by:Better Homes and Gardens Real Estate Lifestyle Property Partners
489 Lancaster Woods Drive Sw,Supply, NC 28462
$299,900
- 3 Beds
- 2 Baths
- 1,509 sq. ft.
- Single family
- Active
Upcoming open houses
- Sat, Oct 1811:00 am - 01:00 pm
Listed by:the dooley group
Office:discover nc homes
MLS#:100536721
Source:NC_CCAR
Price summary
- Price:$299,900
- Price per sq. ft.:$198.74
About this home
Nearly new construction with NO HOA in Supply's Lancaster Woods neighborhood. This 18 month young home was built & leased by Castlegate Construction Corp. It is tucked away on a small cul-de-sac street but in close proximity to Holden Beach and commercial offerings in Shallotte. This single story home contains 3 bedrooms and 2 baths with plenty of living and storage space. Upgrades include LVP flooring throughout, ceiling fans and vaulted ceilings. The primary bedroom has an ensuite bathroom with granite countertops and step in shower with door. Two additional sizable bedrooms allow plenty of space for family, guests or provide space for an office or work out space and are serviced by a full hall bath with granite countertops and tub shower insert. A chef's kitchen is complete with granite countertops, soft close drawers, stainless steel appliances including refrigerator, dishwasher, microwave, and stove as well as a cozy breakfast area with bay window. Washer & dryer are included in the laundry closet too. An oversized 2 car garage with new epoxied floor is the perfect completion to the home allowing space for large trucks or with additional space for a work area or beach toys. Don't let the opportunity to own this home pass you by!
Contact an agent
Home facts
- Year built:2024
- Listing ID #:100536721
- Added:1 day(s) ago
- Updated:October 18, 2025 at 10:21 AM
Rooms and interior
- Bedrooms:3
- Total bathrooms:2
- Full bathrooms:2
- Living area:1,509 sq. ft.
Heating and cooling
- Cooling:Central Air
- Heating:Electric, Heat Pump, Heating
Structure and exterior
- Roof:Shingle
- Year built:2024
- Building area:1,509 sq. ft.
- Lot area:0.35 Acres
Schools
- High school:West Brunswick
- Middle school:Cedar Grove
- Elementary school:Virginia Williamson
Utilities
- Water:Water Connected
Finances and disclosures
- Price:$299,900
- Price per sq. ft.:$198.74
New listings near 489 Lancaster Woods Drive Sw
- New
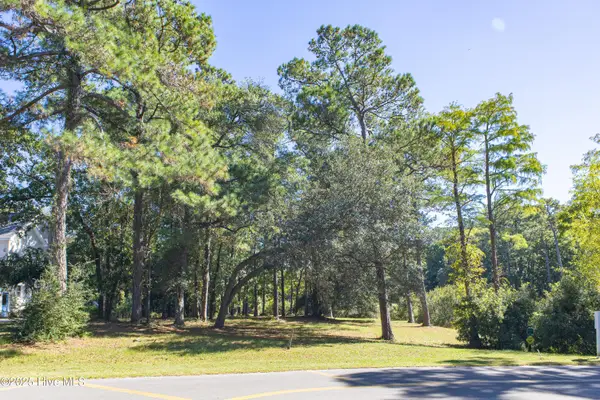 $52,000Active0.33 Acres
$52,000Active0.33 Acres465 Lockwood Lane Sw, Supply, NC 28462
MLS# 100536823Listed by: RE/MAX SOUTHERN COAST - New
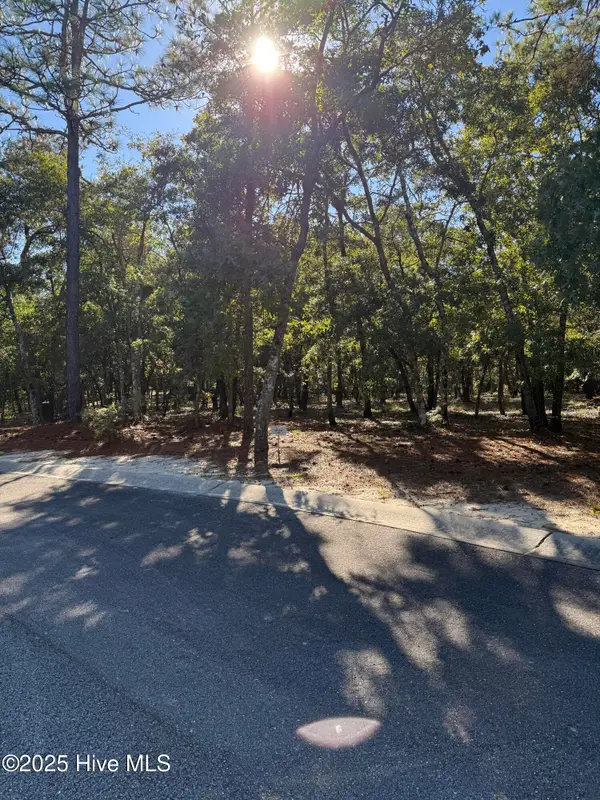 $48,000Active0.48 Acres
$48,000Active0.48 Acres3532 Edisto Avenue Sw, Supply, NC 28462
MLS# 100536795Listed by: COASTAL DEVELOPMENT & REALTY - Open Sat, 2 to 4pmNew
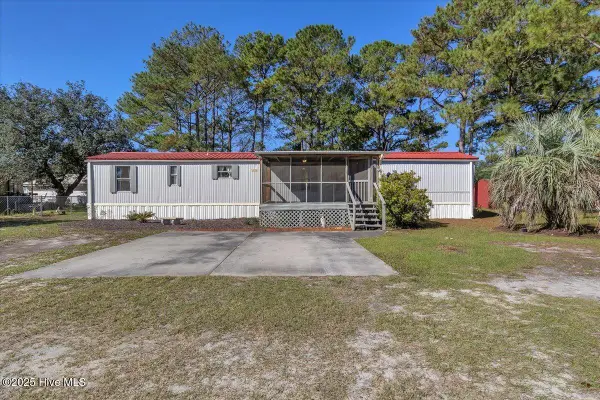 $135,000Active2 beds 2 baths938 sq. ft.
$135,000Active2 beds 2 baths938 sq. ft.2387 Jolly Roger Drive Sw, Supply, NC 28462
MLS# 100536765Listed by: INTRACOASTAL REALTY CORPORATION - New
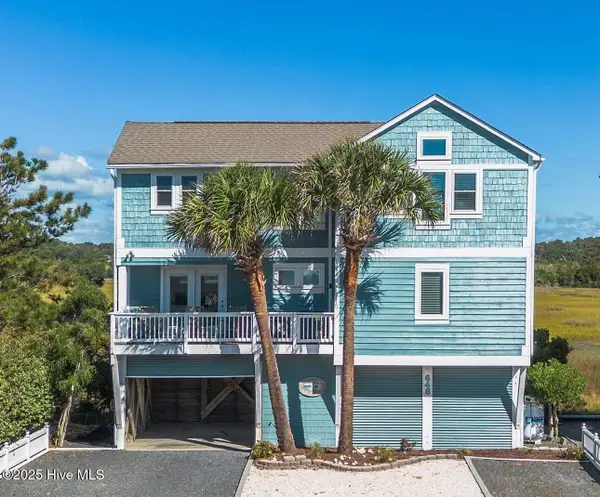 $874,000Active3 beds 3 baths1,515 sq. ft.
$874,000Active3 beds 3 baths1,515 sq. ft.648 Ocean Boulevard W, Holden Beach, NC 28462
MLS# 100536770Listed by: COLDWELL BANKER SEA COAST ADVANTAGE - New
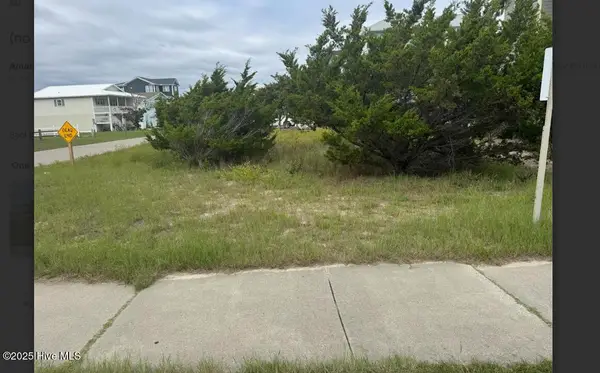 $490,000Active0.11 Acres
$490,000Active0.11 Acres408 Ocean Boulevard W, Holden Beach, NC 28462
MLS# 100536757Listed by: PROACTIVE REAL ESTATE - New
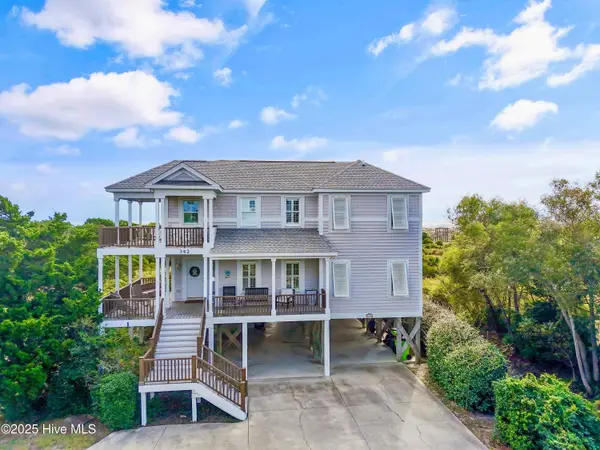 $2,600,000Active5 beds 6 baths2,966 sq. ft.
$2,600,000Active5 beds 6 baths2,966 sq. ft.342 Serenity Lane, Holden Beach, NC 28462
MLS# 100536702Listed by: COASTAL DEVELOPMENT & REALTY - New
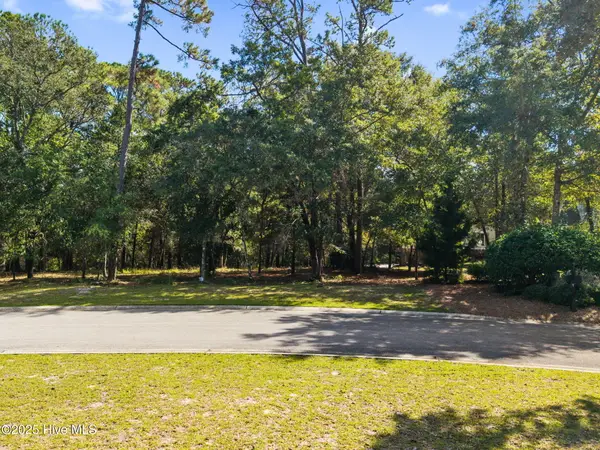 $45,000Active0.68 Acres
$45,000Active0.68 Acres587 Valverda Street Sw, Supply, NC 28462
MLS# 100536709Listed by: PROACTIVE REAL ESTATE - New
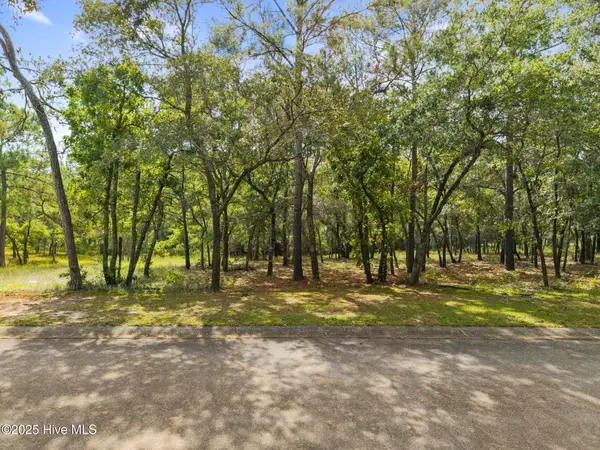 $28,000Active0.41 Acres
$28,000Active0.41 Acres678 Loreauville Drive Sw, Supply, NC 28462
MLS# 100536644Listed by: PROACTIVE REAL ESTATE 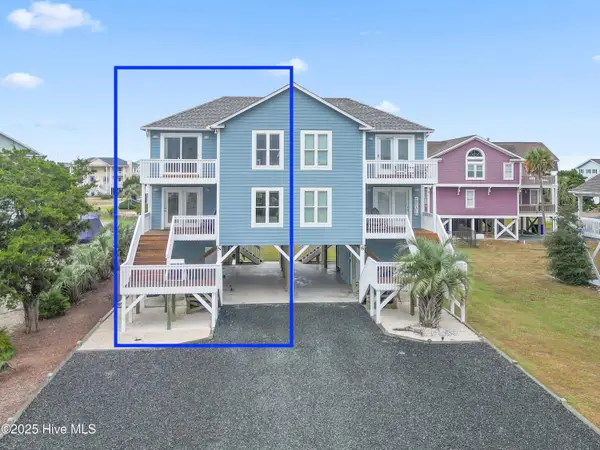 $575,000Pending3 beds 2 baths1,512 sq. ft.
$575,000Pending3 beds 2 baths1,512 sq. ft.108 Skimmer Court #A, Holden Beach, NC 28462
MLS# 100525221Listed by: PROACTIVE REAL ESTATE
