663 Parish Drive Sw, Supply, NC 28462
Local realty services provided by:Better Homes and Gardens Real Estate Elliott Coastal Living
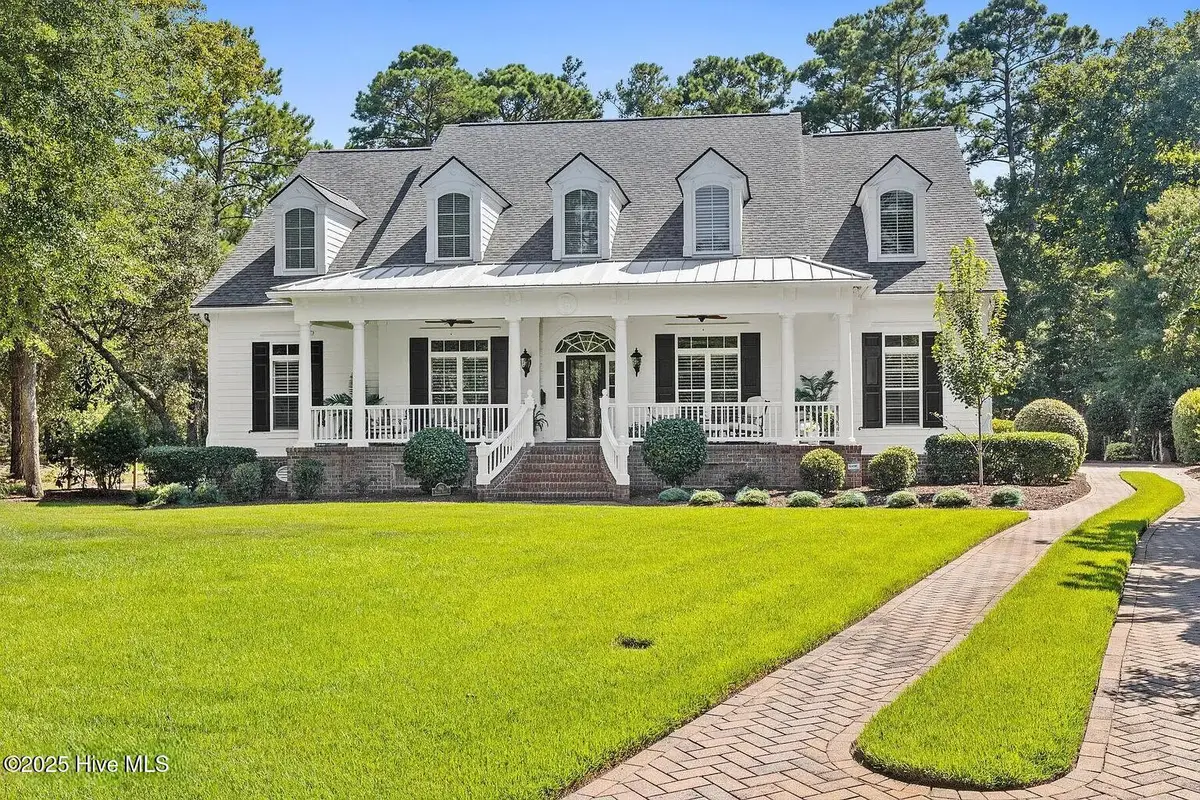
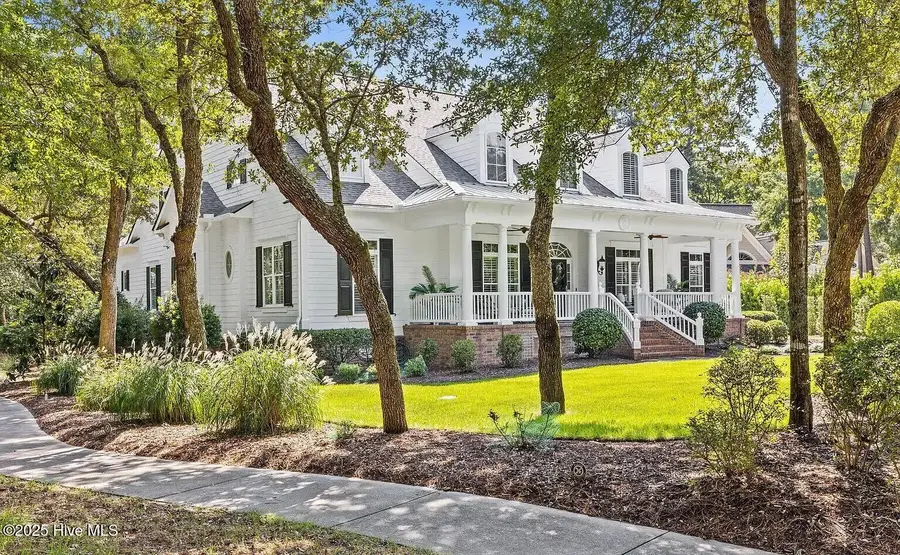

Listed by:teresa a boyd
Office:coldwell banker sloane realty oib
MLS#:100497892
Source:NC_CCAR
Price summary
- Price:$1,389,328
- Price per sq. ft.:$284
About this home
Very few homes for sale in this gorgeous neighborhood and none as lovely as this! Lowcountry coastal home blends traditional Southern charm with modern luxury, creating a serene retreat that perfectly captures the essence of coastal living in the GATED WATERFRONT COMMUNITY of SeaScape. Hear the sounds of the ocean as you leave the gathering room and relax on the pergola covered deck overlooking the private backyard. Walk or bike to the private marina or Grand Manor House. Luxury meets functionality in the beautiful kitchen featuring a 10' quartz topped island, gas cooktop, imported Spanish tile backsplash, newer KitchenAid appliances & two lighted bar cabinets. Adjoining the open kitchen is an extraordinary living space featuring custom mantle and stacked stone fireplace surrounded by bookshelves. Take your favorite wine from the passive 1,200 bottle wine cellar just off the kitchen. Gorgeous primary suite w/private sitting room, walk-in closets & exquisite master bath. Guest quarters upstairs where family and friends will find a beautiful entertainment room, generously sized bedroom, full bath, and library. Incredible detailing in this home with coffered ceilings, triple crown moulding and oversized climate controlled 2 car garage. SeaScape is a unique subdivision situated along the NC coast at the mouth of the Lockwood Folly River and the ICW w/direct access to the Atlantic from a protected marina with a full-service boathouse that includes a harbor master. The seller owns a 30' deeded boat slip available for purchase separately. Protected by acres of live oaks, this forested community features miles of walking trails, a beautiful Grand Manor House that boasts a fitness center, indoor and outdoor pool, sauna, hot tub and gathering space with full commercial kitchen. Property owners enjoy access to the community beach house located just 4 miles away on Holden Beach where you can spend a day, enjoy the beach, serve lunch or read a book & take in the fresh salt air.
Contact an agent
Home facts
- Year built:2010
- Listing Id #:100497892
- Added:142 day(s) ago
- Updated:August 21, 2025 at 10:17 AM
Rooms and interior
- Bedrooms:4
- Total bathrooms:4
- Full bathrooms:4
- Living area:4,892 sq. ft.
Heating and cooling
- Cooling:Central Air
- Heating:Electric, Fireplace(s), Heat Pump, Heating, Propane
Structure and exterior
- Roof:Architectural Shingle, Shingle
- Year built:2010
- Building area:4,892 sq. ft.
- Lot area:0.5 Acres
Schools
- High school:West Brunswick
- Middle school:Cedar Grove
- Elementary school:Supply
Utilities
- Water:County Water, Water Connected
Finances and disclosures
- Price:$1,389,328
- Price per sq. ft.:$284
- Tax amount:$3,463 (2024)
New listings near 663 Parish Drive Sw
- New
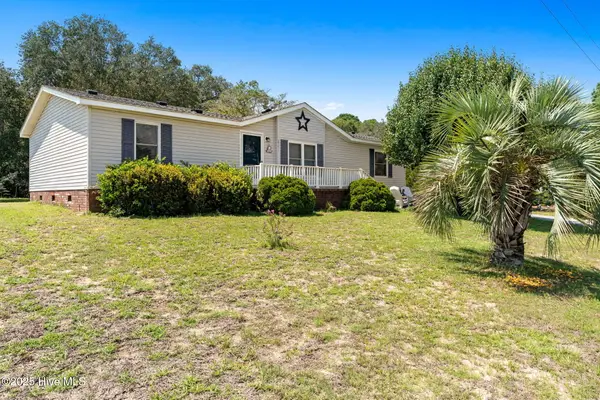 $239,000Active3 beds 2 baths1,450 sq. ft.
$239,000Active3 beds 2 baths1,450 sq. ft.2731 Blue Bounty Road Sw, Supply, NC 28462
MLS# 100525922Listed by: COLDWELL BANKER SEA COAST ADVANTAGE - Open Sat, 1 to 3pmNew
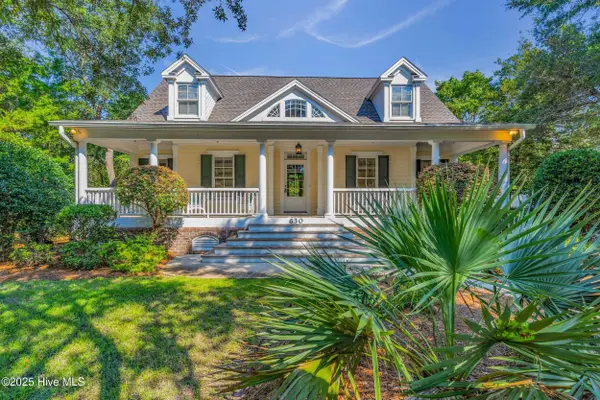 $675,000Active3 beds 3 baths2,300 sq. ft.
$675,000Active3 beds 3 baths2,300 sq. ft.630 Valverda Street Sw, Supply, NC 28462
MLS# 100526151Listed by: KELLER WILLIAMS INNOVATE-WILMINGTON - New
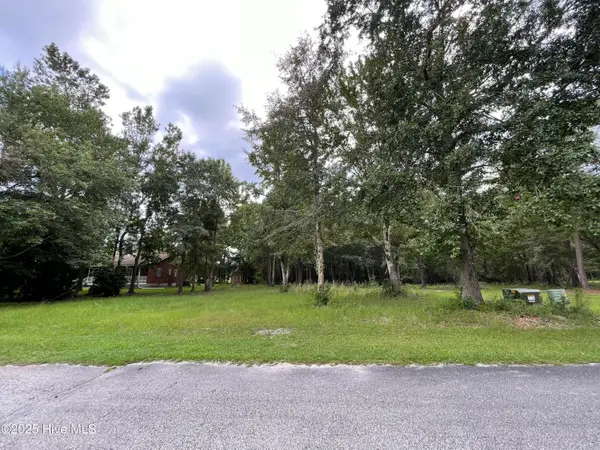 $40,000Active0.53 Acres
$40,000Active0.53 Acres645 Stone Ridge Road Sw, Supply, NC 28462
MLS# 100526059Listed by: DOE CREEK REALTY - New
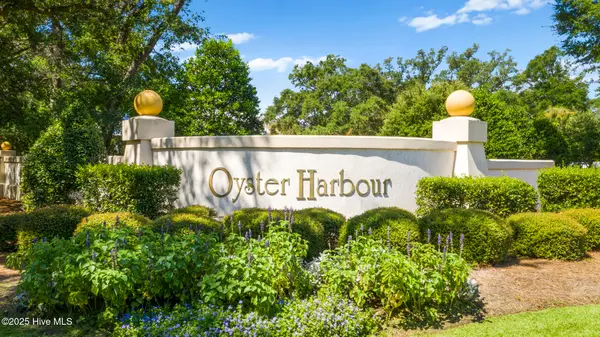 $75,000Active0.44 Acres
$75,000Active0.44 Acres1820 Harbour Edge Lane Sw, Supply, NC 28462
MLS# 100526036Listed by: COLDWELL BANKER SEA COAST ADVANTAGE - New
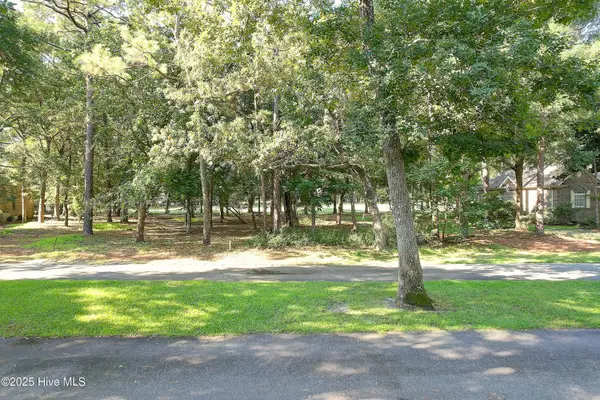 $84,500Active0.29 Acres
$84,500Active0.29 Acres3147 Fairway 3 Court Sw, Supply, NC 28462
MLS# 100525851Listed by: SILVER COAST PROPERTIES - New
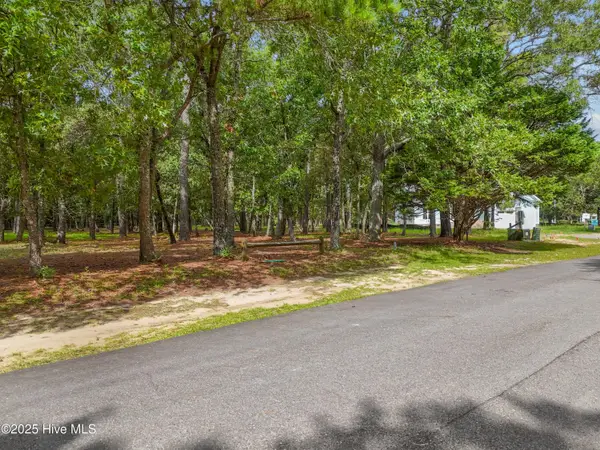 $49,000Active0.36 Acres
$49,000Active0.36 Acres3055 Purple Finch Lane Sw, Supply, NC 28462
MLS# 100525739Listed by: PROACTIVE REAL ESTATE - New
 $295,060Active4 beds 2 baths1,721 sq. ft.
$295,060Active4 beds 2 baths1,721 sq. ft.107 Maymont St Nw, Supply, NC 28462
MLS# 100525617Listed by: DREAM FINDERS REALTY LLC - New
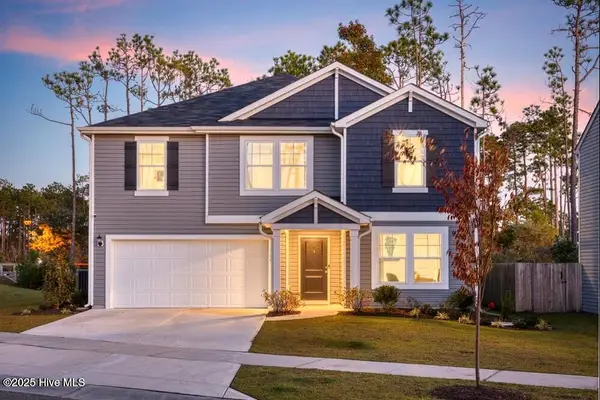 $352,625Active4 beds 3 baths2,433 sq. ft.
$352,625Active4 beds 3 baths2,433 sq. ft.110 Maymont Street Nw, Supply, NC 28462
MLS# 100525561Listed by: DREAM FINDERS REALTY LLC - New
 $325,975Active3 beds 2 baths1,618 sq. ft.
$325,975Active3 beds 2 baths1,618 sq. ft.1016 Stanbury Bluff Road Sw, Supply, NC 28462
MLS# 100525546Listed by: D R HORTON, INC. - New
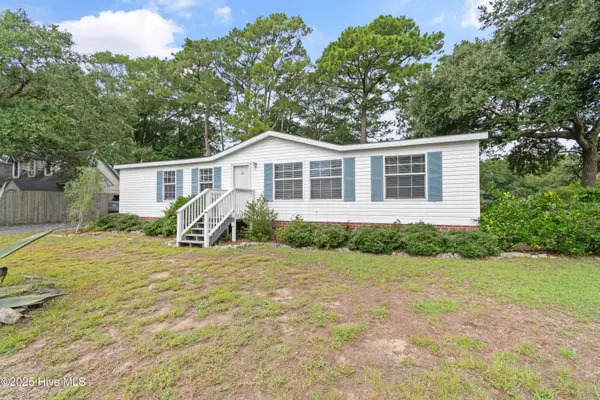 $258,000Active3 beds 2 baths1,431 sq. ft.
$258,000Active3 beds 2 baths1,431 sq. ft.2587 Dockside Drive Sw, Supply, NC 28462
MLS# 100525388Listed by: PROACTIVE REAL ESTATE

