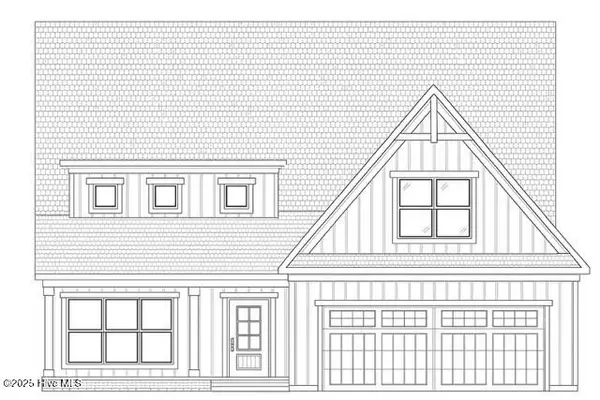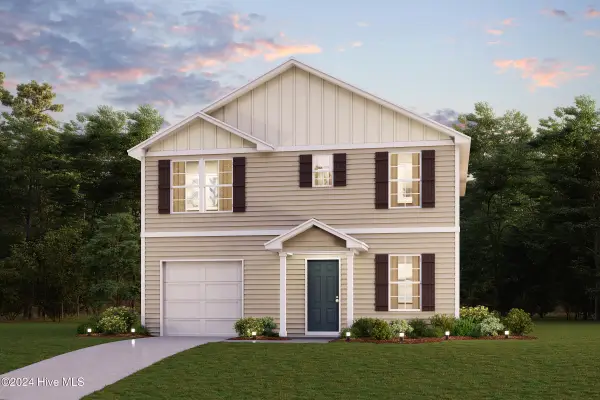664 Squirrel Run Sw, Supply, NC 28462
Local realty services provided by:Better Homes and Gardens Real Estate Elliott Coastal Living
664 Squirrel Run Sw,Supply, NC 28462
$449,000
- 4 Beds
- 3 Baths
- 2,131 sq. ft.
- Single family
- Pending
Listed by: logan mintz, jamie l prevatte
Office: coastal development & realty oak island
MLS#:100516637
Source:NC_CCAR
Price summary
- Price:$449,000
- Price per sq. ft.:$210.7
About this home
Welcome to this stunning new home by Sligh Homes, a local builder known for quality craftsmanship, integrity and hands-on service. Located in the desirable Seaside Bay community near Holden Beach, this thoughtfully designed residence features the Dogwood floor plan with 2,131 heated sq ft (3,064 sq ft under roof), plus a finished bonus room over the garage—ideal for guests, a home office, or flex space.
Designed for comfortable, single-level living, the home includes a spacious master suite and all bedrooms on the main floor. Interior details include elegant tray ceilings, custom wood beam accents, and a private study with a sliding barn door. The open-concept layout flows seamlessly into the chef's kitchen, which offers quartz countertops, stainless steel appliances, a gas cooktop and a custom wood hood.
The master bathroom features a luxuriously appointed bath with tiled floors, frameless glass shower, dual elevated vanities and a gracious size walk in closet. Additional upgrades include LVP flooring throughout, a smart thermostat, DP-50 energy-efficient windows and doors.
Enjoy outdoor living on the EZE-Breeze screened porch, accessible through oversized sliding doors—perfect for relaxing or entertaining. The gas package includes a gas fireplace, gas cooktop and tankless water heater. The home also features a finished two-car garage, sodded lawn and professionally designed landscaping.
Seaside Bay offers a coastal lifestyle with private boat launch, floating dock, grilling gazebo and fire pit. No restrictions on boat parking at your home. With scenic Lockwood Folly River access and a welcoming atmosphere, this home is the perfect blend of style, comfort and location!
Contact an agent
Home facts
- Year built:2025
- Listing ID #:100516637
- Added:136 day(s) ago
- Updated:November 14, 2025 at 08:56 AM
Rooms and interior
- Bedrooms:4
- Total bathrooms:3
- Full bathrooms:2
- Half bathrooms:1
- Living area:2,131 sq. ft.
Heating and cooling
- Cooling:Central Air
- Heating:Electric, Heat Pump, Heating
Structure and exterior
- Roof:Architectural Shingle
- Year built:2025
- Building area:2,131 sq. ft.
- Lot area:0.43 Acres
Schools
- High school:West Brunswick
- Middle school:Cedar Grove
- Elementary school:Virginia Williamson
Finances and disclosures
- Price:$449,000
- Price per sq. ft.:$210.7
New listings near 664 Squirrel Run Sw
- New
 $850,000Active0.61 Acres
$850,000Active0.61 Acres3317 Holden Beach Road Sw, Supply, NC 28462
MLS# 100540746Listed by: HOBBS REALTY, INC. - New
 $1,549,000Active5 beds 4 baths1,981 sq. ft.
$1,549,000Active5 beds 4 baths1,981 sq. ft.599 Ocean Boulevard W, Holden Beach, NC 28462
MLS# 100540737Listed by: PROACTIVE REAL ESTATE - New
 $879,060Active3 beds 4 baths2,990 sq. ft.
$879,060Active3 beds 4 baths2,990 sq. ft.3363 Portside Drive Sw, Supply, NC 28462
MLS# 100540684Listed by: COLDWELL BANKER SEA COAST ADVANTAGE - New
 $873,000Active4 beds 2 baths1,638 sq. ft.
$873,000Active4 beds 2 baths1,638 sq. ft.552 Ocean Boulevard W, Holden Beach, NC 28462
MLS# 100540487Listed by: PROACTIVE REAL ESTATE  $245,490Pending4 beds 3 baths1,765 sq. ft.
$245,490Pending4 beds 3 baths1,765 sq. ft.343 Bragg Ridge Sw, Supply, NC 28462
MLS# 100540499Listed by: WJH BROKERAGE NC LLC- New
 $267,490Active4 beds 3 baths1,774 sq. ft.
$267,490Active4 beds 3 baths1,774 sq. ft.347 Bragg Road Sw, Supply, NC 28462
MLS# 100540506Listed by: WJH BROKERAGE NC LLC - New
 $649,900Active3 beds 2 baths2,182 sq. ft.
$649,900Active3 beds 2 baths2,182 sq. ft.1871 Redfish Run Sw, Supply, NC 28462
MLS# 100540386Listed by: MARTHA LEE REALTY CO LLC - OIB - New
 $270,000Active3 beds 2 baths1,974 sq. ft.
$270,000Active3 beds 2 baths1,974 sq. ft.2003 Trout Avenue Sw, Supply, NC 28462
MLS# 100540326Listed by: COLLECTIVE REALTY LLC - New
 $215,000Active3 beds 2 baths1,568 sq. ft.
$215,000Active3 beds 2 baths1,568 sq. ft.2001 Sarah Field Court Sw, Supply, NC 28462
MLS# 100540221Listed by: LISTWITHFREEDOM.COM - New
 $479,900Active4 beds 4 baths2,688 sq. ft.
$479,900Active4 beds 4 baths2,688 sq. ft.3498 Windy Point Road Sw, Supply, NC 28462
MLS# 100540046Listed by: REALTY ONE GROUP RESULTS
