684 Sandy Bluff Drive Sw, Supply, NC 28462
Local realty services provided by:Better Homes and Gardens Real Estate Elliott Coastal Living
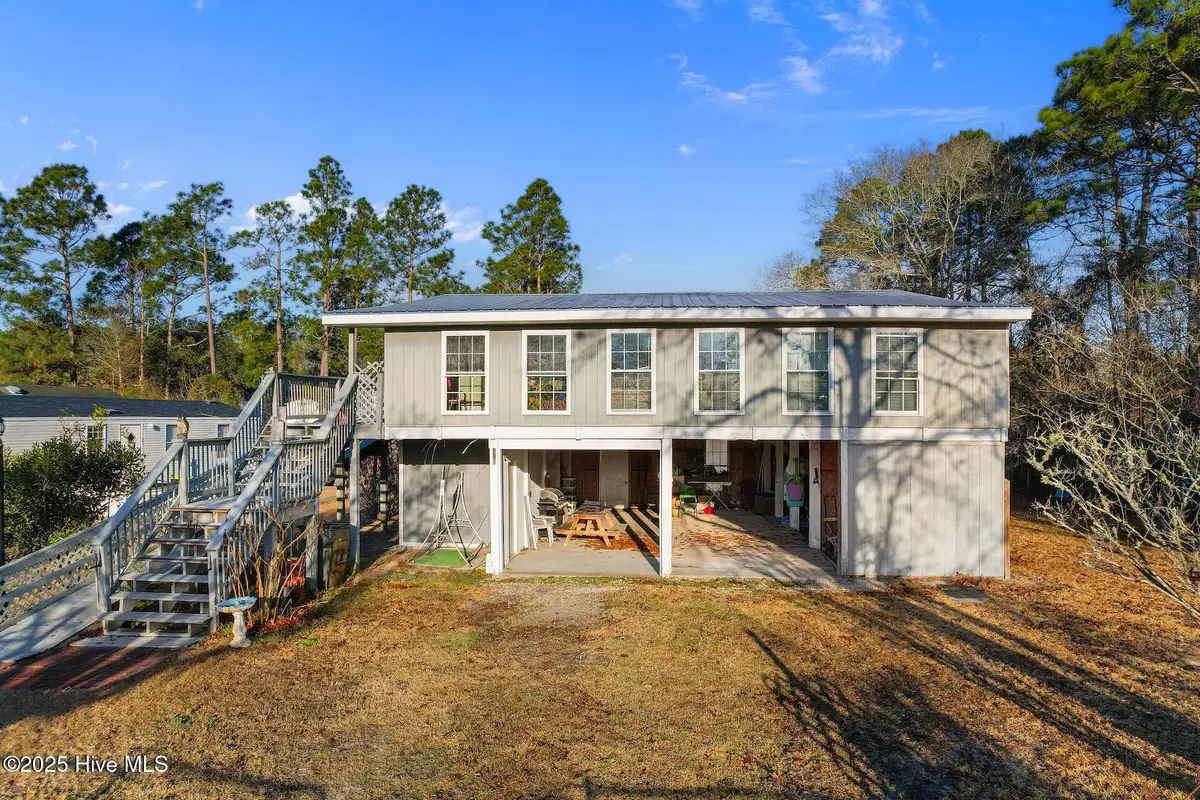
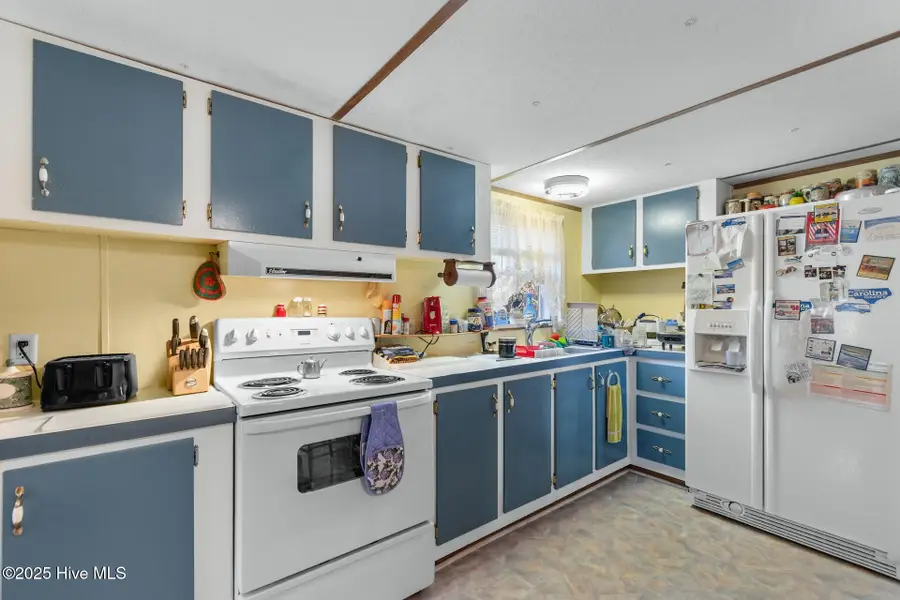
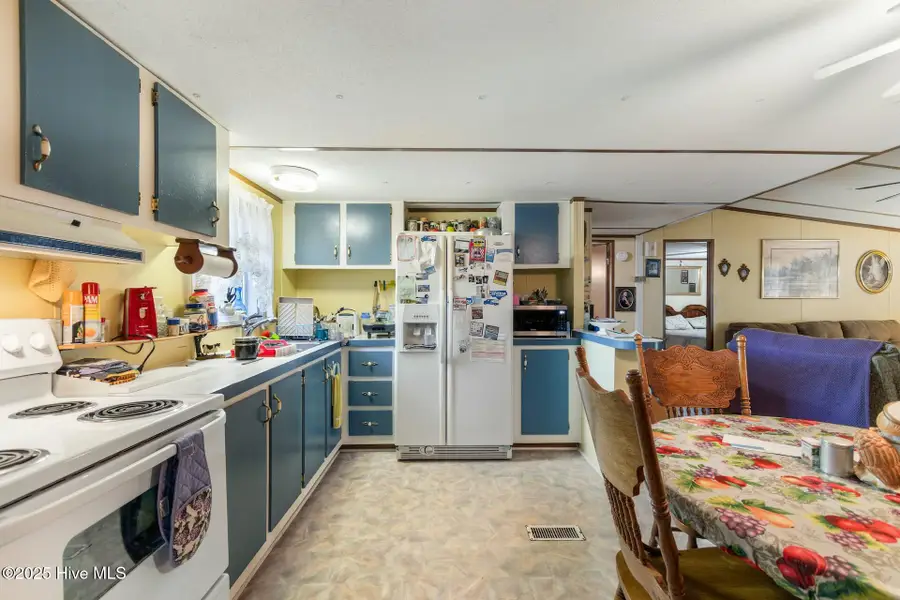
684 Sandy Bluff Drive Sw,Supply, NC 28462
$185,000
- 3 Beds
- 2 Baths
- 1,415 sq. ft.
- Mobile / Manufactured
- Active
Listed by:wendy b flynn
Office:re/max southern shores
MLS#:100487493
Source:NC_CCAR
Price summary
- Price:$185,000
- Price per sq. ft.:$130.74
About this home
Affordable Coastal Living - 3BR/2BA Manufactured Home Near Holden Beach!
Just 5 miles from the sandy shores of Holden Beach, this 3-bedroom, 2-bath manufactured home offers an excellent opportunity for coastal living at an affordable price! Situated on a spacious, fenced lot, this property provides plenty of outdoor space for pets, gardening, or entertaining.
Inside, the home features a comfortable layout with a generous living area, a functional kitchen, and a split-bedroom design for added privacy. While some updating is needed, the home is priced accordingly, making it a great option for investors or buyers looking to add their own personal touch.
Additional highlights include under-home storage, perfect for beach gear and outdoor equipment. Whether you're looking for a primary residence, a vacation getaway, or a rental investment, this property has fantastic potential!
📍 Prime Location - Close to Holden Beach, shopping, dining, and local attractions!
💰 Priced to Sell - Great value with room to make it your own!
Don't miss this chance to own an affordable home near the coast! Schedule your showing today!
Contact an agent
Home facts
- Year built:1993
- Listing Id #:100487493
- Added:195 day(s) ago
- Updated:August 21, 2025 at 10:17 AM
Rooms and interior
- Bedrooms:3
- Total bathrooms:2
- Full bathrooms:2
- Living area:1,415 sq. ft.
Heating and cooling
- Cooling:Central Air
- Heating:Electric, Heat Pump, Heating
Structure and exterior
- Roof:Metal
- Year built:1993
- Building area:1,415 sq. ft.
- Lot area:0.42 Acres
Schools
- High school:West Brunswick
- Middle school:Cedar Grove
- Elementary school:Virginia Williamson
Utilities
- Water:Municipal Water Available
Finances and disclosures
- Price:$185,000
- Price per sq. ft.:$130.74
- Tax amount:$611 (2024)
New listings near 684 Sandy Bluff Drive Sw
- New
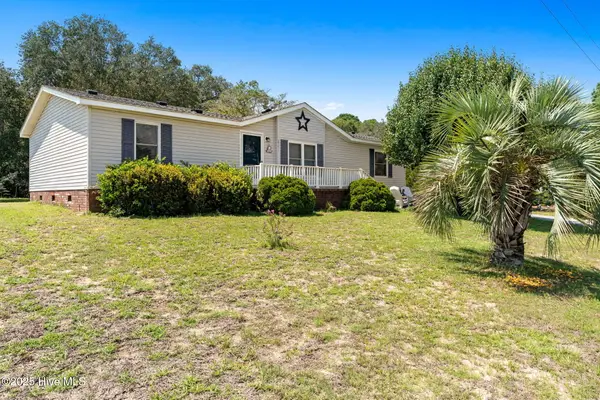 $239,000Active3 beds 2 baths1,450 sq. ft.
$239,000Active3 beds 2 baths1,450 sq. ft.2731 Blue Bounty Road Sw, Supply, NC 28462
MLS# 100525922Listed by: COLDWELL BANKER SEA COAST ADVANTAGE - Open Sat, 1 to 3pmNew
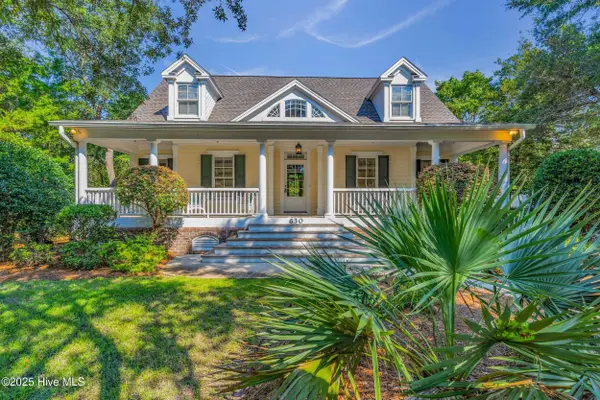 $675,000Active3 beds 3 baths2,300 sq. ft.
$675,000Active3 beds 3 baths2,300 sq. ft.630 Valverda Street Sw, Supply, NC 28462
MLS# 100526151Listed by: KELLER WILLIAMS INNOVATE-WILMINGTON - New
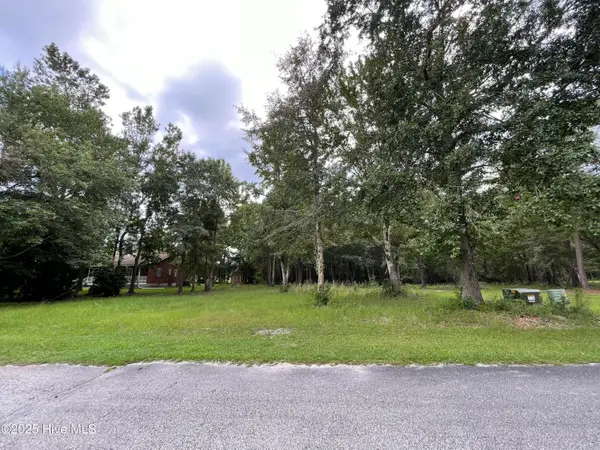 $40,000Active0.53 Acres
$40,000Active0.53 Acres645 Stone Ridge Road Sw, Supply, NC 28462
MLS# 100526059Listed by: DOE CREEK REALTY - New
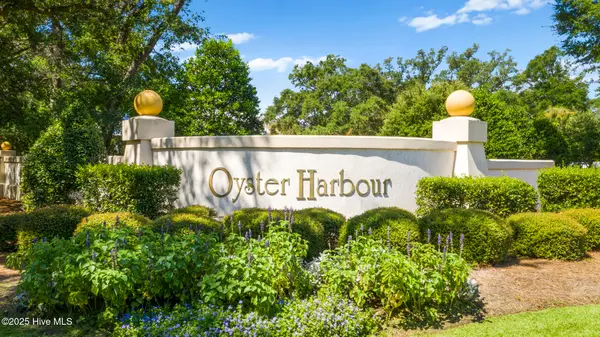 $75,000Active0.44 Acres
$75,000Active0.44 Acres1820 Harbour Edge Lane Sw, Supply, NC 28462
MLS# 100526036Listed by: COLDWELL BANKER SEA COAST ADVANTAGE - New
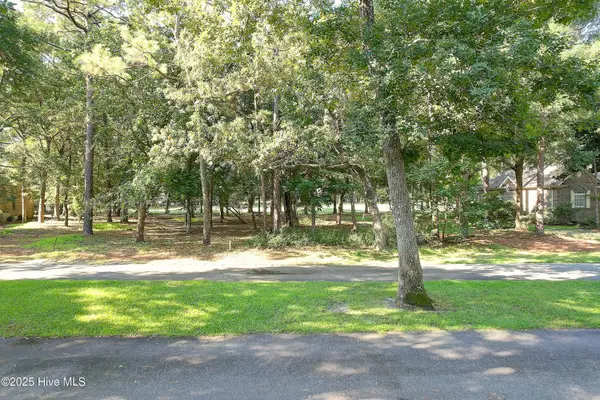 $84,500Active0.29 Acres
$84,500Active0.29 Acres3147 Fairway 3 Court Sw, Supply, NC 28462
MLS# 100525851Listed by: SILVER COAST PROPERTIES - New
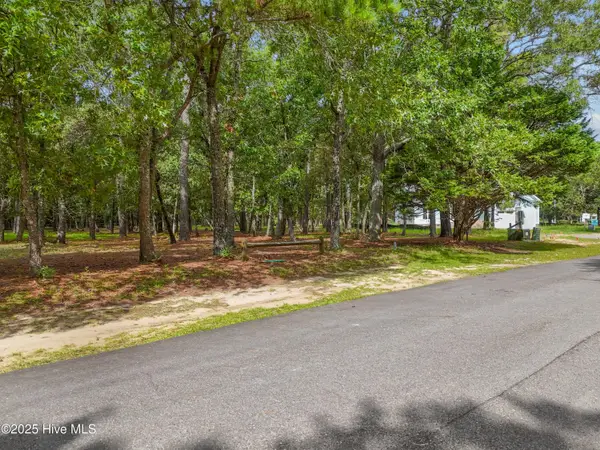 $49,000Active0.36 Acres
$49,000Active0.36 Acres3055 Purple Finch Lane Sw, Supply, NC 28462
MLS# 100525739Listed by: PROACTIVE REAL ESTATE - New
 $295,060Active4 beds 2 baths1,721 sq. ft.
$295,060Active4 beds 2 baths1,721 sq. ft.107 Maymont St Nw, Supply, NC 28462
MLS# 100525617Listed by: DREAM FINDERS REALTY LLC - New
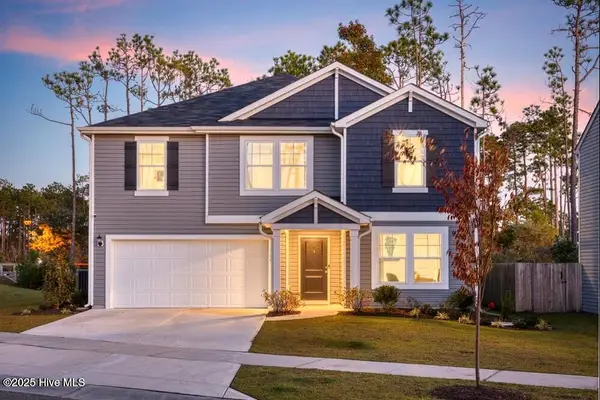 $352,625Active4 beds 3 baths2,433 sq. ft.
$352,625Active4 beds 3 baths2,433 sq. ft.110 Maymont Street Nw, Supply, NC 28462
MLS# 100525561Listed by: DREAM FINDERS REALTY LLC - New
 $325,975Active3 beds 2 baths1,618 sq. ft.
$325,975Active3 beds 2 baths1,618 sq. ft.1016 Stanbury Bluff Road Sw, Supply, NC 28462
MLS# 100525546Listed by: D R HORTON, INC. - New
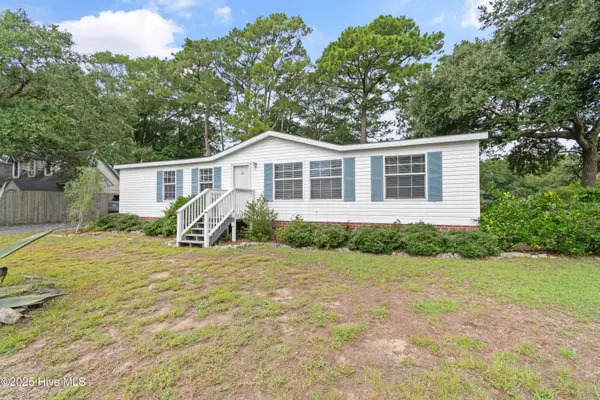 $258,000Active3 beds 2 baths1,431 sq. ft.
$258,000Active3 beds 2 baths1,431 sq. ft.2587 Dockside Drive Sw, Supply, NC 28462
MLS# 100525388Listed by: PROACTIVE REAL ESTATE

