788 Compass Rose Lane Sw, Supply, NC 28462
Local realty services provided by:Better Homes and Gardens Real Estate Lifestyle Property Partners
788 Compass Rose Lane Sw,Supply, NC 28462
$439,900
- 4 Beds
- 3 Baths
- 2,557 sq. ft.
- Single family
- Active
Listed by:team thirty 4 north
Office:coldwell banker sea coast advantage
MLS#:100536063
Source:NC_CCAR
Price summary
- Price:$439,900
- Price per sq. ft.:$172.04
About this home
Welcome to the Cotswold III—a beautifully designed two-story home offering 4 bedrooms, 3 full baths, a versatile loft, and a first-floor primary suite. Perfectly situated on a spacious, nearly ½-acre cul-de-sac homesite in the sought-after community of Ruffin's River Landing.
Step inside to a bright, inviting foyer and formal dining room accented by an elegant coffered ceiling. The open-concept living area features 9' ceilings and durable luxury vinyl plank flooring throughout the main living spaces.
At the heart of the home, the gourmet kitchen shines with quartz countertops, timeless white cabinetry with under-cabinet lighting, a contrasting gray island with pendant lighting, and a subway tile backsplash—all overlooking the great room with a cozy gas fireplace. Perfect for everyday living or entertaining family and friends.
The private first-floor primary suite offers a true retreat, complete with a large walk-in closet and a spa-inspired bath featuring a fully tiled walk-in shower with glass enclosure, dual quartz vanities, and tile flooring. A second bedroom, full bath, and laundry room complete the first floor for added convenience.
Upstairs, you'll find two additional bedrooms, a full bath, and a spacious loft—ideal for a home office, playroom, or media space.
Relax on the rear patio and take in the serenity of this peaceful, coastal neighborhood. Ruffin's River Landing offers a lifestyle that blends tranquility with convenience—just 8 miles from Holden Beach, and minutes to Southport, Wilmington, and North Myrtle Beach. Close to golf courses, public boat ramps, shopping, and medical centers, this location perfectly complements coastal living at its best. Ask about our current incentives!!
Contact an agent
Home facts
- Year built:2025
- Listing ID #:100536063
- Added:1 day(s) ago
- Updated:October 15, 2025 at 10:19 AM
Rooms and interior
- Bedrooms:4
- Total bathrooms:3
- Full bathrooms:3
- Living area:2,557 sq. ft.
Heating and cooling
- Cooling:Central Air, Zoned
- Heating:Electric, Heat Pump, Heating
Structure and exterior
- Roof:Architectural Shingle
- Year built:2025
- Building area:2,557 sq. ft.
- Lot area:0.46 Acres
Schools
- High school:West Brunswick
- Middle school:Cedar Grove
- Elementary school:Virginia Williamson
Utilities
- Water:Municipal Water Available, Water Connected
- Sewer:Sewer Connected
Finances and disclosures
- Price:$439,900
- Price per sq. ft.:$172.04
New listings near 788 Compass Rose Lane Sw
- New
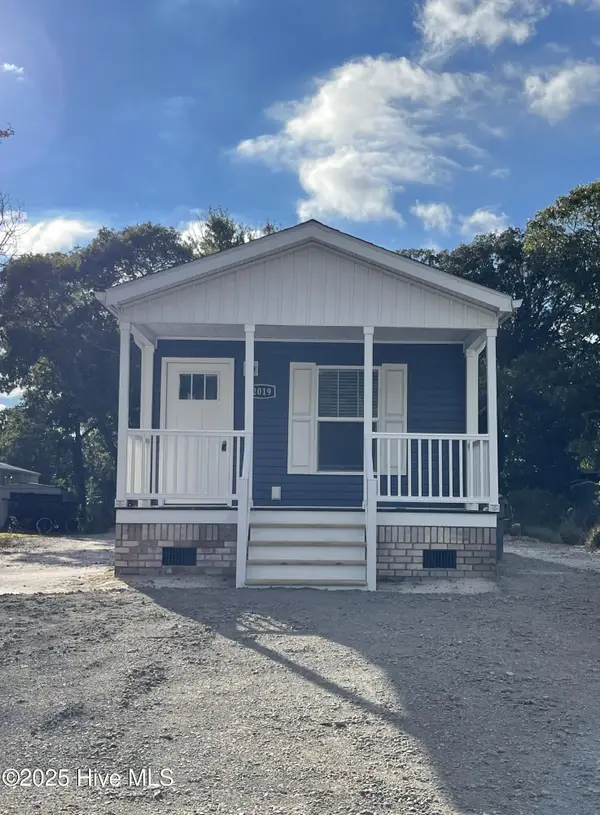 $209,000Active2 beds 2 baths875 sq. ft.
$209,000Active2 beds 2 baths875 sq. ft.2019 Cedar Lane Sw, Supply, NC 28462
MLS# 100536186Listed by: DOE CREEK REALTY - New
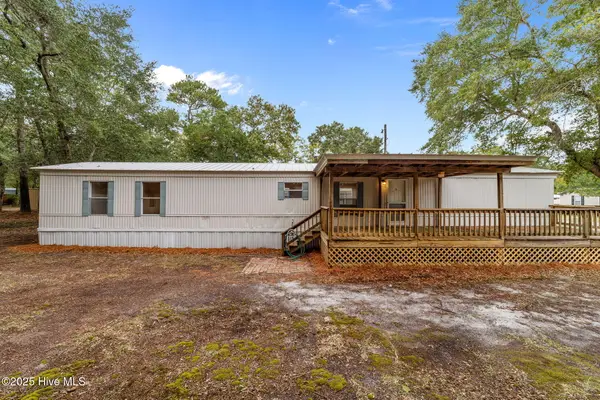 $210,000Active2 beds 2 baths949 sq. ft.
$210,000Active2 beds 2 baths949 sq. ft.2923 Burnsville Street Sw, Supply, NC 28462
MLS# 100536142Listed by: KELLER WILLIAMS REALTY-FAYETTEVILLE - New
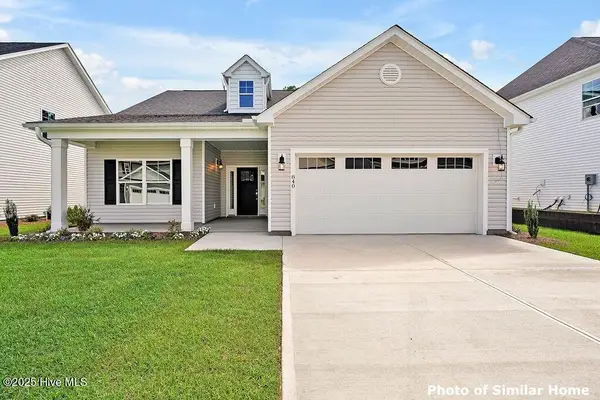 $399,900Active3 beds 2 baths1,874 sq. ft.
$399,900Active3 beds 2 baths1,874 sq. ft.846 Compass Rose Lane Sw, Supply, NC 28462
MLS# 100536073Listed by: COLDWELL BANKER SEA COAST ADVANTAGE - New
 $459,900Active4 beds 4 baths3,074 sq. ft.
$459,900Active4 beds 4 baths3,074 sq. ft.483 Sea Captain Lane Sw, Supply, NC 28462
MLS# 100536066Listed by: COLDWELL BANKER SEA COAST ADVANTAGE - New
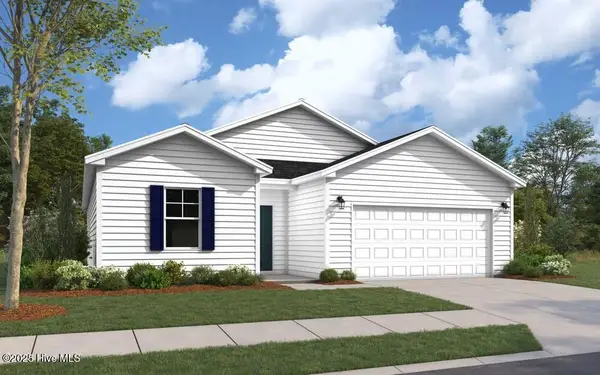 $301,815Active4 beds 2 baths1,721 sq. ft.
$301,815Active4 beds 2 baths1,721 sq. ft.90 Maymont St Nw Street Nw, Supply, NC 28462
MLS# 100536062Listed by: DREAM FINDERS REALTY LLC - New
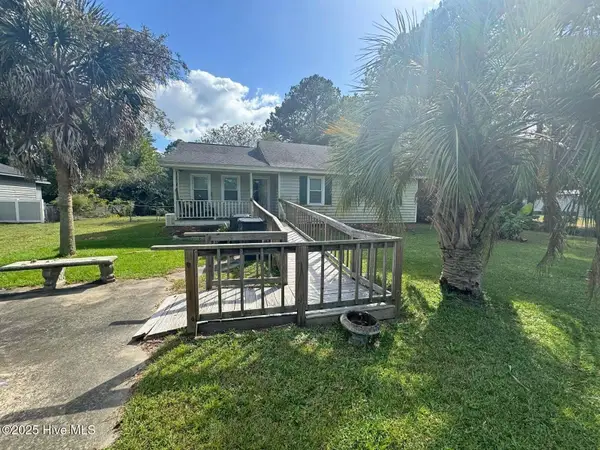 $129,900Active3 beds 2 baths1,116 sq. ft.
$129,900Active3 beds 2 baths1,116 sq. ft.1129 Blue Fish Street Sw, Supply, NC 28462
MLS# 100535987Listed by: CHOSEN REALTY OF NC - New
 $65,000Active5.38 Acres
$65,000Active5.38 Acres322 Levies Landing Sw, Supply, NC 28462
MLS# 100535881Listed by: COLDWELL BANKER SEA COAST ADVANTAGE - New
 $39,000Active0.22 Acres
$39,000Active0.22 Acres2895 Jeremy Street Sw, Supply, NC 28462
MLS# 100535814Listed by: CENTURY 21 COLLECTIVE - New
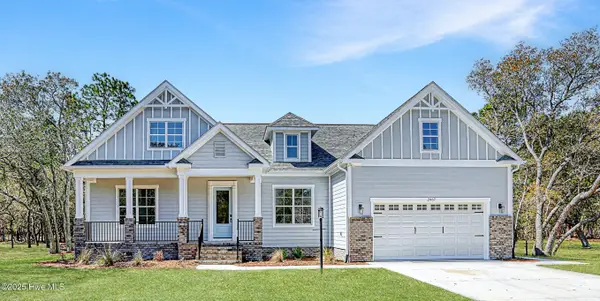 $619,900Active3 beds 2 baths2,357 sq. ft.
$619,900Active3 beds 2 baths2,357 sq. ft.2967 Lake Pointe Drive, Supply, NC 28462
MLS# 100535738Listed by: BRUNSWICK COUNTY HOLMES REAL ESTATE
