846 Compass Rose Lane Sw, Supply, NC 28462
Local realty services provided by:Better Homes and Gardens Real Estate Lifestyle Property Partners
846 Compass Rose Lane Sw,Supply, NC 28462
$399,900
- 3 Beds
- 2 Baths
- 1,874 sq. ft.
- Single family
- Active
Listed by:team thirty 4 north
Office:coldwell banker sea coast advantage
MLS#:100536073
Source:NC_CCAR
Price summary
- Price:$399,900
- Price per sq. ft.:$213.39
About this home
Enjoy the ease of one-story living in a brand-new home built for your coastal lifestyle! Now under construction, the Somerset III offers a bright, open layout designed for comfort and convenience. Featuring 3 bedrooms and 2 full baths, this thoughtfully planned home makes everyday living effortless.
Step inside to find luxury vinyl plank (LVP) flooring throughout all main living areas, creating a seamless flow from the spacious great room into the kitchen and dining area—an inviting space perfect for entertaining or relaxing. A sunroom just off the great room adds natural light and the perfect spot for morning coffee or quiet afternoons.
The primary suite features a raised tray ceiling, two closets, and a well-appointed bath with tile flooring, dual vanities, and a walk-in shower. You'll also find tile flooring in all bathrooms and the laundry room, offering both durability and style. Two additional bedrooms provide plenty of space for guests or a home office.
Outside, enjoy a private patio ideal for grilling or soaking in the sunshine. Situated on a generous homesite in this peaceful coastal community—just minutes from Holden Beach, Oak Island, and Southport—you'll love the perfect balance of tranquility and convenience that Ruffin's River Landing offers.
Contact the onsite agent today for current builder incentives!
Contact an agent
Home facts
- Year built:2025
- Listing ID #:100536073
- Added:1 day(s) ago
- Updated:October 15, 2025 at 10:19 AM
Rooms and interior
- Bedrooms:3
- Total bathrooms:2
- Full bathrooms:2
- Living area:1,874 sq. ft.
Heating and cooling
- Cooling:Central Air, Zoned
- Heating:Electric, Heat Pump, Heating
Structure and exterior
- Roof:Architectural Shingle
- Year built:2025
- Building area:1,874 sq. ft.
- Lot area:0.34 Acres
Schools
- High school:West Brunswick
- Middle school:Cedar Grove
- Elementary school:Virginia Williamson
Utilities
- Water:Municipal Water Available, Water Connected
- Sewer:Sewer Connected
Finances and disclosures
- Price:$399,900
- Price per sq. ft.:$213.39
- Tax amount:$167 (2024)
New listings near 846 Compass Rose Lane Sw
- New
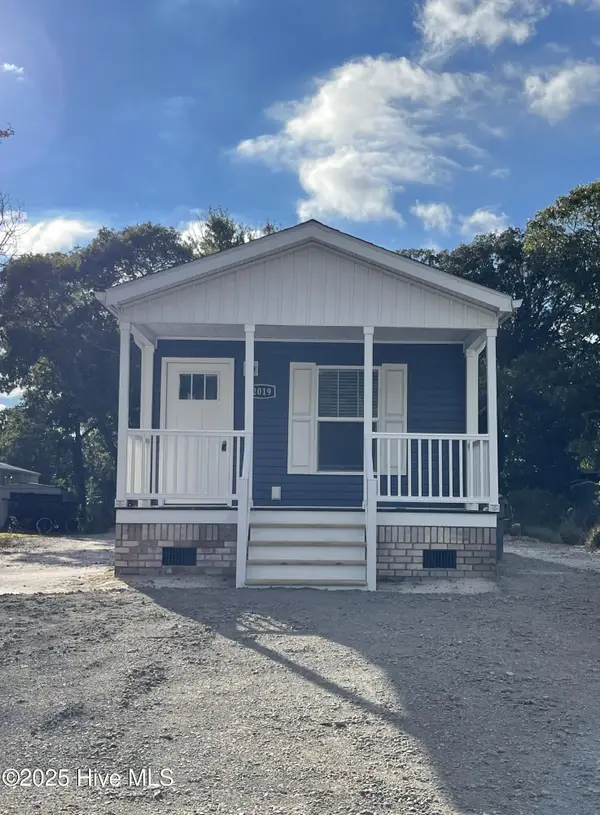 $209,000Active2 beds 2 baths875 sq. ft.
$209,000Active2 beds 2 baths875 sq. ft.2019 Cedar Lane Sw, Supply, NC 28462
MLS# 100536186Listed by: DOE CREEK REALTY - New
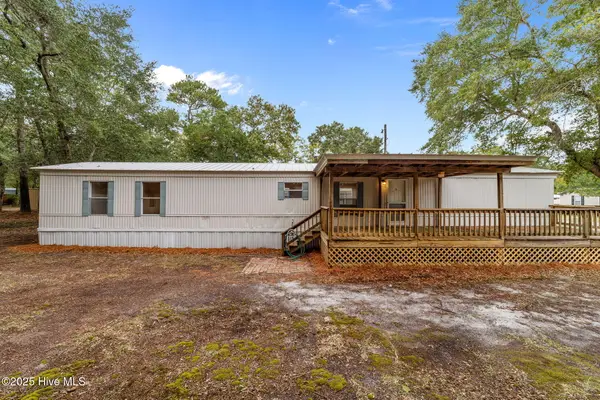 $210,000Active2 beds 2 baths949 sq. ft.
$210,000Active2 beds 2 baths949 sq. ft.2923 Burnsville Street Sw, Supply, NC 28462
MLS# 100536142Listed by: KELLER WILLIAMS REALTY-FAYETTEVILLE - New
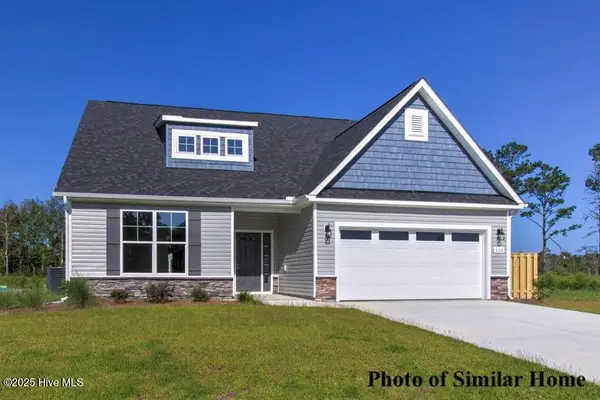 $439,900Active4 beds 3 baths2,557 sq. ft.
$439,900Active4 beds 3 baths2,557 sq. ft.788 Compass Rose Lane Sw, Supply, NC 28462
MLS# 100536063Listed by: COLDWELL BANKER SEA COAST ADVANTAGE - New
 $459,900Active4 beds 4 baths3,074 sq. ft.
$459,900Active4 beds 4 baths3,074 sq. ft.483 Sea Captain Lane Sw, Supply, NC 28462
MLS# 100536066Listed by: COLDWELL BANKER SEA COAST ADVANTAGE - New
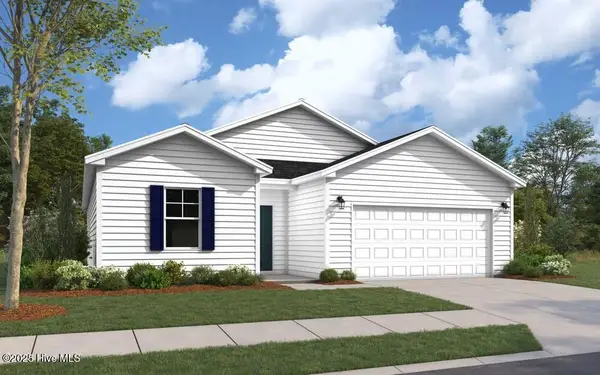 $301,815Active4 beds 2 baths1,721 sq. ft.
$301,815Active4 beds 2 baths1,721 sq. ft.90 Maymont St Nw Street Nw, Supply, NC 28462
MLS# 100536062Listed by: DREAM FINDERS REALTY LLC - New
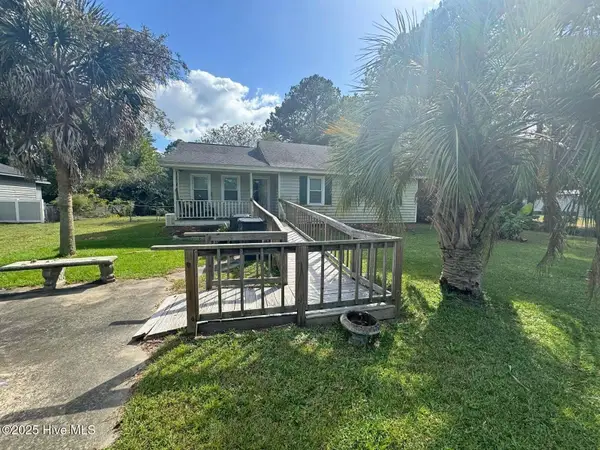 $129,900Active3 beds 2 baths1,116 sq. ft.
$129,900Active3 beds 2 baths1,116 sq. ft.1129 Blue Fish Street Sw, Supply, NC 28462
MLS# 100535987Listed by: CHOSEN REALTY OF NC - New
 $65,000Active5.38 Acres
$65,000Active5.38 Acres322 Levies Landing Sw, Supply, NC 28462
MLS# 100535881Listed by: COLDWELL BANKER SEA COAST ADVANTAGE - New
 $39,000Active0.22 Acres
$39,000Active0.22 Acres2895 Jeremy Street Sw, Supply, NC 28462
MLS# 100535814Listed by: CENTURY 21 COLLECTIVE - New
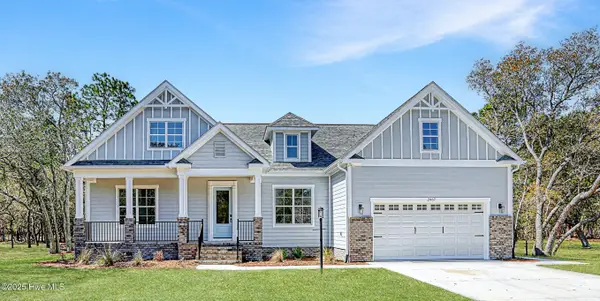 $619,900Active3 beds 2 baths2,357 sq. ft.
$619,900Active3 beds 2 baths2,357 sq. ft.2967 Lake Pointe Drive, Supply, NC 28462
MLS# 100535738Listed by: BRUNSWICK COUNTY HOLMES REAL ESTATE
