789 Compass Rose Lane Sw, Supply, NC 28462
Local realty services provided by:Better Homes and Gardens Real Estate Elliott Coastal Living



789 Compass Rose Lane Sw,Supply, NC 28462
$399,990
- 4 Beds
- 3 Baths
- 2,612 sq. ft.
- Single family
- Pending
Listed by:team thirty 4 north
Office:coldwell banker sea coast advantage
MLS#:100514637
Source:NC_CCAR
Price summary
- Price:$399,990
- Price per sq. ft.:$153.14
About this home
''Limited Time Incentive - up to $10K towards closing costs or rate buy down'' Welcome to the popular Bailey plana thoughtfully designed two-story home offering 4 bedrooms, 2.5 baths, and a first-floor primary suite. Situated on a spacious, nearly 1-acre homesite in Ruffin's River Landing, this home offers a wooded backdrop for extra privacy and endless potential to create your own backyard retreat. Step inside to a bright, welcoming foyer and formal dining room highlighted by an elegant coffered ceiling. The open-concept layout features 9' ceilings, crown molding, and durable luxury vinyl plank flooring throughout the main living areas. The heart of the home is the spacious kitchen, showcasing granite countertops, timeless white cabinetry, a subway tile backsplash, and a large island with pendant lightingperfect for gathering with friends and family. Overlooking the great room with a cozy gas fireplace, this space is designed for both comfort and function. The private first-floor primary suite offers a large walk-in closet and a spa-inspired bath with a fully tiled walk-in shower with glass enclosure, dual quartz-topped vanities, and tile flooring. Upstairs, you'll find three additional bedrooms, a full bath, and a versatile loftideal for a home office, playroom, or media space. With 2'' faux wood blinds already installed throughout the home, it's truly move-in ready from day one. Enjoy quiet evenings on the covered rear porch in this peaceful, coastal community just minutes from Holden Beach. Centrally located off Hwy 17 and Hwy 211, Ruffin's River Landing offers convenient access to Wilmington, Southport, and North Myrtle Beach. Just 8 miles from Holden Beach and close to public boat ramps, golf courses, medical centers, and local shopping. LIMITED-TIME OFFER: Receive up to $20,000 in builder-paid closing costs with your purchase when using builder's preferred lender, title company and closing attorney.
Contact an agent
Home facts
- Year built:2024
- Listing Id #:100514637
- Added:321 day(s) ago
- Updated:August 13, 2025 at 09:48 PM
Rooms and interior
- Bedrooms:4
- Total bathrooms:3
- Full bathrooms:2
- Half bathrooms:1
- Living area:2,612 sq. ft.
Heating and cooling
- Cooling:Central Air, Zoned
- Heating:Electric, Heat Pump, Heating, Zoned
Structure and exterior
- Roof:Shingle
- Year built:2024
- Building area:2,612 sq. ft.
- Lot area:0.94 Acres
Schools
- High school:West Brunswick
- Middle school:Cedar Grove
- Elementary school:Virginia Williamson
Utilities
- Water:Municipal Water Available, Water Connected
- Sewer:Sewer Connected
Finances and disclosures
- Price:$399,990
- Price per sq. ft.:$153.14
- Tax amount:$167 (2024)
New listings near 789 Compass Rose Lane Sw
- Open Sat, 1 to 3pmNew
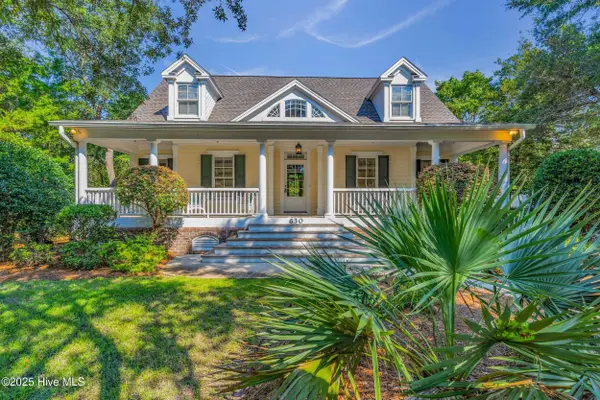 $675,000Active3 beds 3 baths2,300 sq. ft.
$675,000Active3 beds 3 baths2,300 sq. ft.630 Valverda Street Sw, Supply, NC 28462
MLS# 100526151Listed by: KELLER WILLIAMS INNOVATE-WILMINGTON - New
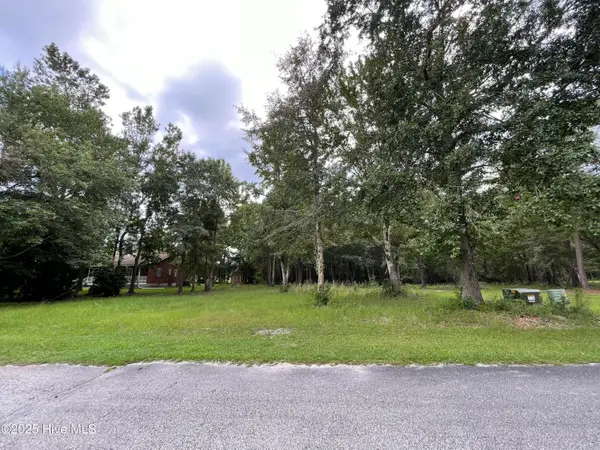 $40,000Active0.53 Acres
$40,000Active0.53 Acres645 Stone Ridge Road Sw, Supply, NC 28462
MLS# 100526059Listed by: DOE CREEK REALTY - New
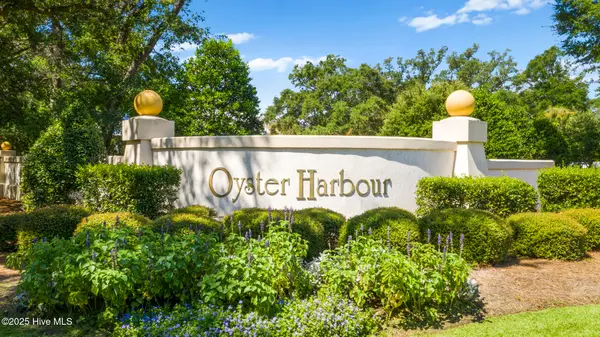 $75,000Active0.44 Acres
$75,000Active0.44 Acres1820 Harbour Edge Lane Sw, Supply, NC 28462
MLS# 100526036Listed by: COLDWELL BANKER SEA COAST ADVANTAGE - New
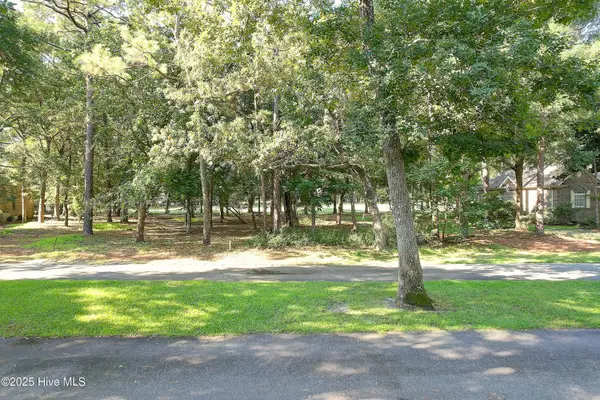 $84,500Active0.29 Acres
$84,500Active0.29 Acres3147 Fairway 3 Court Sw, Supply, NC 28462
MLS# 100525851Listed by: SILVER COAST PROPERTIES - New
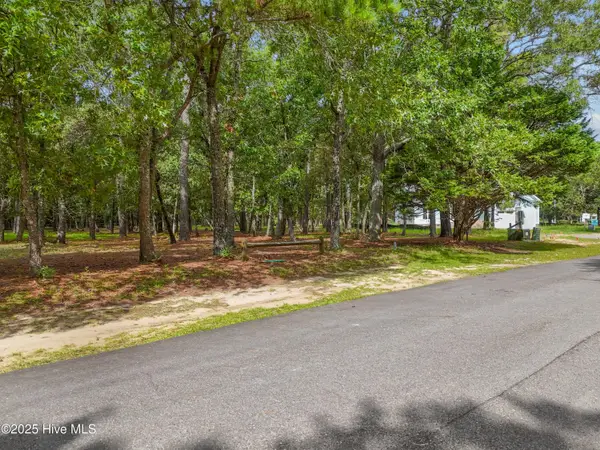 $49,000Active0.36 Acres
$49,000Active0.36 Acres3055 Purple Finch Lane Sw, Supply, NC 28462
MLS# 100525739Listed by: PROACTIVE REAL ESTATE - New
 $295,060Active4 beds 2 baths1,721 sq. ft.
$295,060Active4 beds 2 baths1,721 sq. ft.107 Maymont St Nw, Supply, NC 28462
MLS# 100525617Listed by: DREAM FINDERS REALTY LLC - New
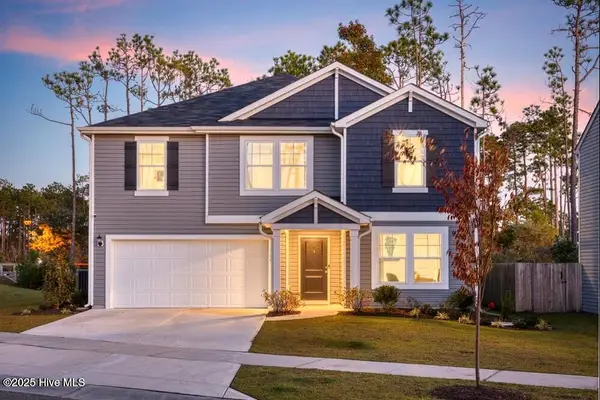 $352,625Active4 beds 3 baths2,433 sq. ft.
$352,625Active4 beds 3 baths2,433 sq. ft.110 Maymont Street Nw, Supply, NC 28462
MLS# 100525561Listed by: DREAM FINDERS REALTY LLC - New
 $325,975Active3 beds 2 baths1,618 sq. ft.
$325,975Active3 beds 2 baths1,618 sq. ft.1016 Stanbury Bluff Road Sw, Supply, NC 28462
MLS# 100525546Listed by: D R HORTON, INC. - New
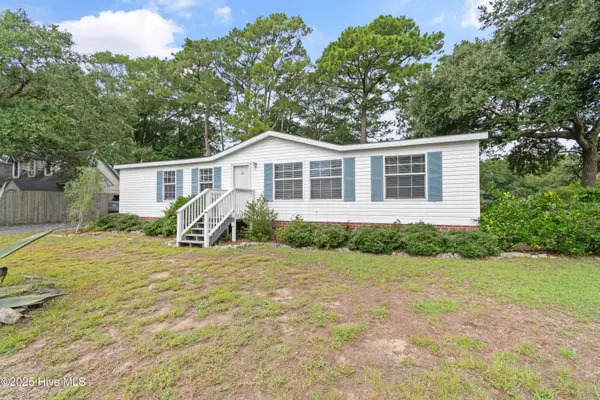 $258,000Active3 beds 2 baths1,431 sq. ft.
$258,000Active3 beds 2 baths1,431 sq. ft.2587 Dockside Drive Sw, Supply, NC 28462
MLS# 100525388Listed by: PROACTIVE REAL ESTATE - New
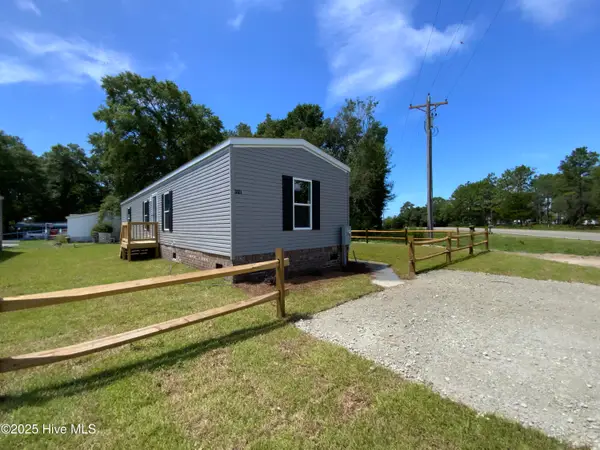 $195,000Active3 beds 2 baths980 sq. ft.
$195,000Active3 beds 2 baths980 sq. ft.3161 Boones Neck Road Sw, Supply, NC 28462
MLS# 100525112Listed by: ART SKIPPER REALTY INC.

