917 Shipley Way Sw, Supply, NC 28462
Local realty services provided by:Better Homes and Gardens Real Estate Lifestyle Property Partners
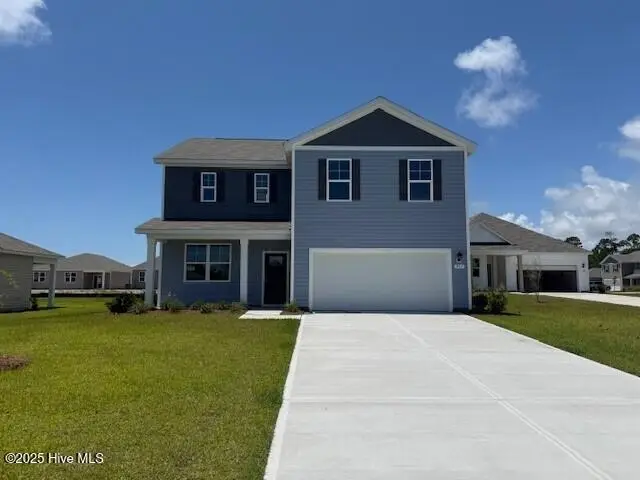
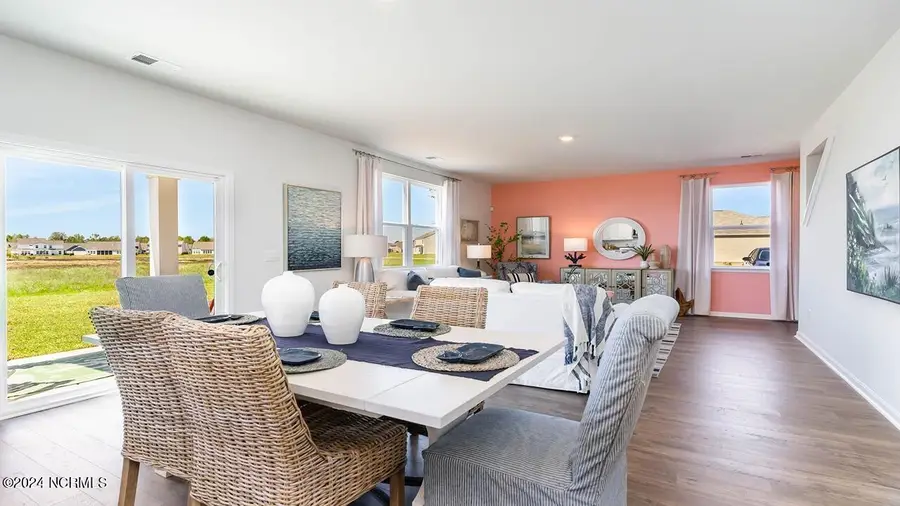
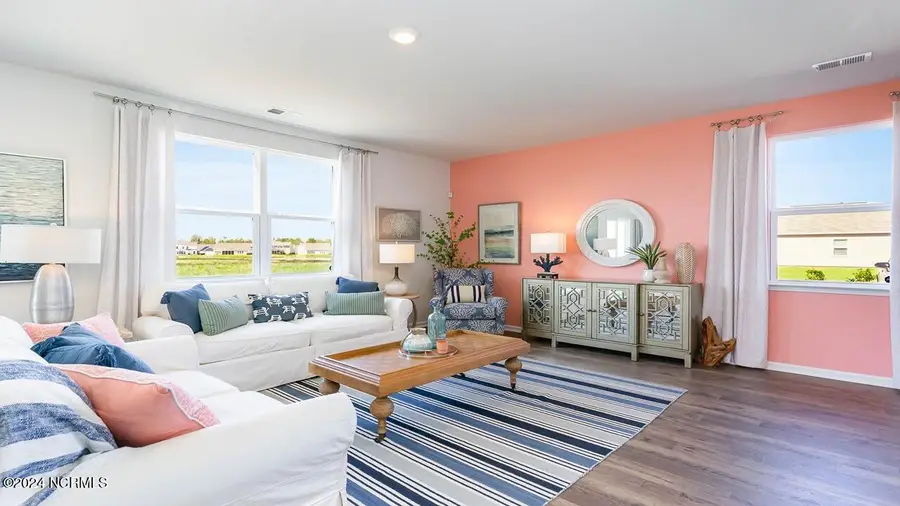
917 Shipley Way Sw,Supply, NC 28462
$334,990
- 4 Beds
- 3 Baths
- 2,340 sq. ft.
- Single family
- Pending
Listed by:cheryl b baucom
Office:d r horton, inc.
MLS#:100501547
Source:NC_CCAR
Price summary
- Price:$334,990
- Price per sq. ft.:$143.16
About this home
Welcome to Stanbury Creek, offering new homes with thoughtful details and smart designs plus a convenient location. The Galen floor plan features an open flow between the kitchen, dining and living area that is great for entertaining. The well-designed floorplan offers the open concept and a space that can be decorated and lived-in in many ways. The flex room off the foyer can be used as a formal dining room, office, playroom or den. The kitchen comes complete with a center island, granite countertops, a corner walk in pantry, 36'' cabinets and stainless steel appliances including a refrigerator! Beautiful luxury vinyl wood flooring throughout the main living areas! Second floor owner's suite is large with massive closets and a bathroom that features double sinks, 5' walk-in shower, separate linen closet and plenty of space. Three secondary bedrooms and another full bathroom complete the upstairs area while providing a split bedroom floorplan for a private primary suite. Enjoy the coastal breezes on the covered back porch. This is America's Smart Home! Each of our homes comes with an industry leading smart home technology package that will allow you to control the thermostat, front door light and lock, and video doorbell from your smartphone or with voice commands to Alexa.
*Photos are of a similar Galen home.
(Home and community information, including pricing, included features, terms, availability and amenities, are subject to change prior to sale at any time without notice or obligation. Square footages are approximate. Pictures, photographs, colors, features, and sizes are for illustration purposes only and will vary from the homes as built. Equal housing opportunity builder.)
Contact an agent
Home facts
- Year built:2025
- Listing Id #:100501547
- Added:124 day(s) ago
- Updated:July 30, 2025 at 07:40 AM
Rooms and interior
- Bedrooms:4
- Total bathrooms:3
- Full bathrooms:2
- Half bathrooms:1
- Living area:2,340 sq. ft.
Heating and cooling
- Cooling:Central Air
- Heating:Electric, Heat Pump, Heating
Structure and exterior
- Roof:Shingle
- Year built:2025
- Building area:2,340 sq. ft.
- Lot area:0.24 Acres
Schools
- High school:West Brunswick
- Middle school:Cedar Grove
- Elementary school:Virginia Williamson
Utilities
- Water:Municipal Water Available
Finances and disclosures
- Price:$334,990
- Price per sq. ft.:$143.16
New listings near 917 Shipley Way Sw
- New
 $295,060Active4 beds 2 baths1,721 sq. ft.
$295,060Active4 beds 2 baths1,721 sq. ft.107 Maymont St Nw, Supply, NC 28462
MLS# 100525617Listed by: DREAM FINDERS REALTY LLC - New
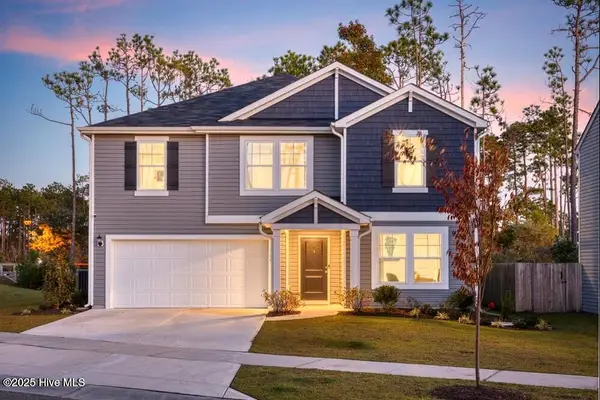 $352,625Active4 beds 3 baths2,433 sq. ft.
$352,625Active4 beds 3 baths2,433 sq. ft.110 Maymont Street Nw, Supply, NC 28462
MLS# 100525561Listed by: DREAM FINDERS REALTY LLC - New
 $325,975Active3 beds 2 baths1,618 sq. ft.
$325,975Active3 beds 2 baths1,618 sq. ft.1016 Stanbury Bluff Road Sw, Supply, NC 28462
MLS# 100525546Listed by: D R HORTON, INC. - New
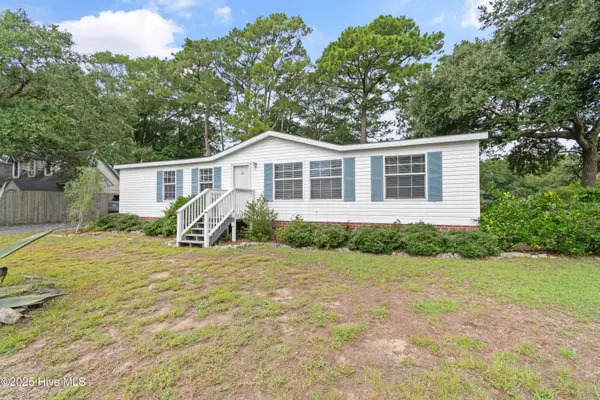 $258,000Active3 beds 2 baths1,431 sq. ft.
$258,000Active3 beds 2 baths1,431 sq. ft.2587 Dockside Drive Sw, Supply, NC 28462
MLS# 100525388Listed by: PROACTIVE REAL ESTATE - New
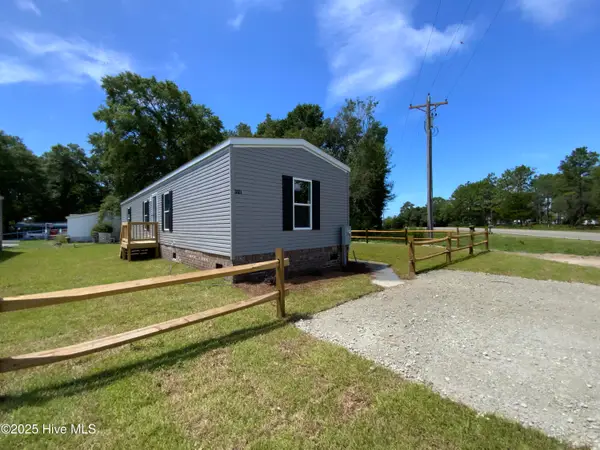 $195,000Active3 beds 2 baths980 sq. ft.
$195,000Active3 beds 2 baths980 sq. ft.3161 Boones Neck Road Sw, Supply, NC 28462
MLS# 100525112Listed by: ART SKIPPER REALTY INC. - New
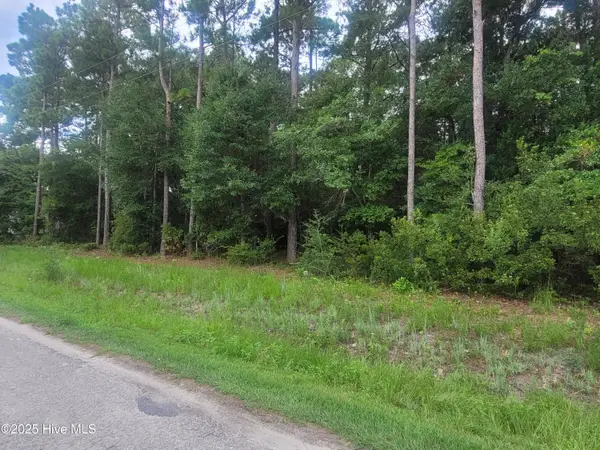 $54,900Active0.26 Acres
$54,900Active0.26 Acres2820 Paul Andrew Street Sw, Supply, NC 28462
MLS# 100525027Listed by: PROACTIVE REAL ESTATE - New
 $16,500Active0.17 Acres
$16,500Active0.17 Acres679 Westwind Drive Sw, Supply, NC 28462
MLS# 100524985Listed by: RE/MAX AT THE BEACH / HOLDEN BEACH  $439,000Active4 beds 3 baths2,254 sq. ft.
$439,000Active4 beds 3 baths2,254 sq. ft.366 Big Island Drive Sw, Supply, NC 28462
MLS# 100516638Listed by: COASTAL DEVELOPMENT & REALTY OAK ISLAND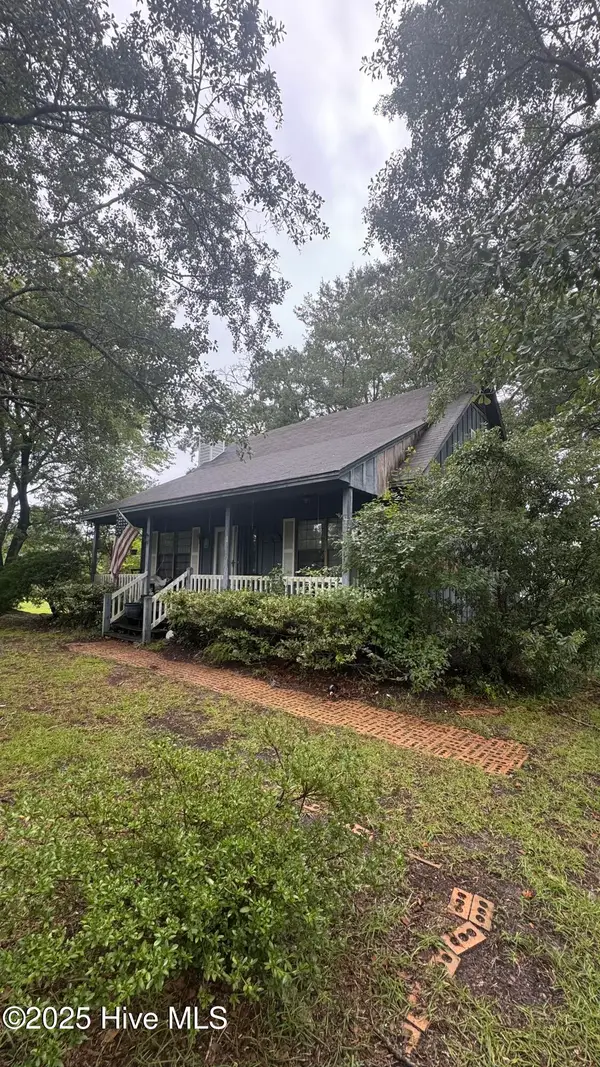 $137,000Pending3 beds 2 baths1,128 sq. ft.
$137,000Pending3 beds 2 baths1,128 sq. ft.1811 Pintail Avenue Sw, Supply, NC 28462
MLS# 100524802Listed by: PROACTIVE REAL ESTATE- New
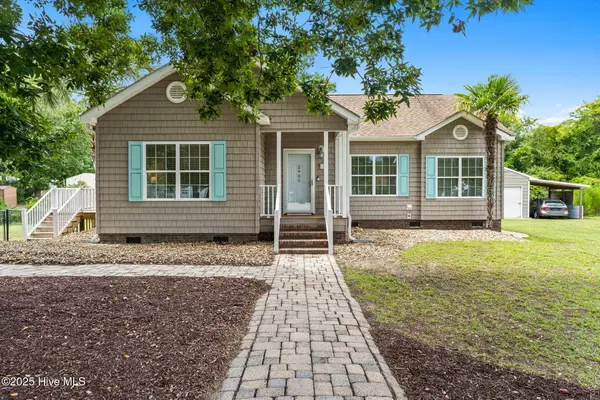 $314,900Active3 beds 2 baths1,568 sq. ft.
$314,900Active3 beds 2 baths1,568 sq. ft.2905 Shell Landing Road Sw, Supply, NC 28462
MLS# 100524729Listed by: PROACTIVE REAL ESTATE

